All Fireplaces Living Room Design Photos with a Wood Stove
Refine by:
Budget
Sort by:Popular Today
141 - 160 of 14,107 photos
Item 1 of 3
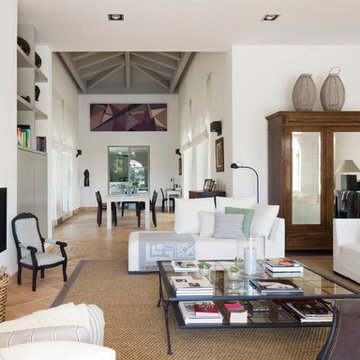
Fotografía: masfotogenica fotografia
Photo of a large contemporary formal open concept living room in Madrid with white walls, terra-cotta floors, a wood stove and no tv.
Photo of a large contemporary formal open concept living room in Madrid with white walls, terra-cotta floors, a wood stove and no tv.
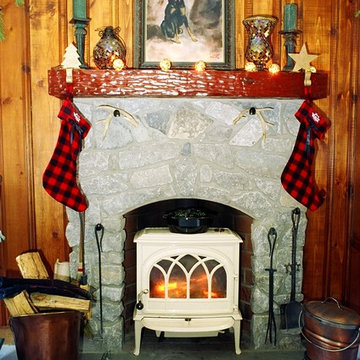
Design ideas for a small country enclosed living room in New York with brown walls, concrete floors, a wood stove and a stone fireplace surround.
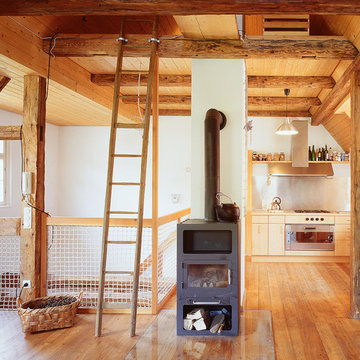
Photo of a country open concept living room in Other with white walls, medium hardwood floors and a wood stove.
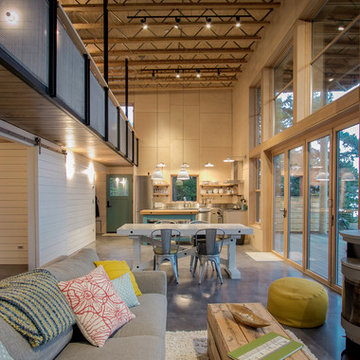
Adam Michael Waldo
Inspiration for a large industrial loft-style living room in Seattle with beige walls, concrete floors, a wood stove and a metal fireplace surround.
Inspiration for a large industrial loft-style living room in Seattle with beige walls, concrete floors, a wood stove and a metal fireplace surround.
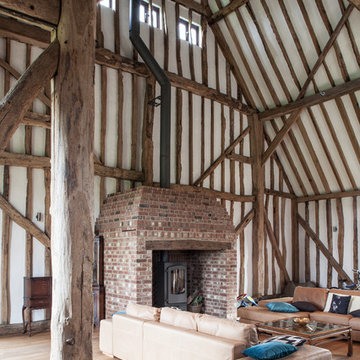
Adelina Iliev
Inspiration for a country formal open concept living room in London with white walls, light hardwood floors, a wood stove and a brick fireplace surround.
Inspiration for a country formal open concept living room in London with white walls, light hardwood floors, a wood stove and a brick fireplace surround.
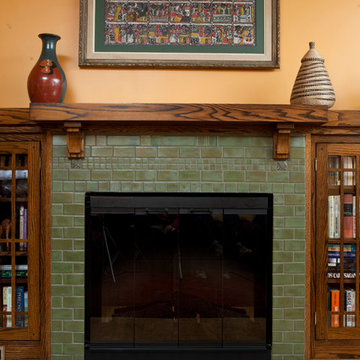
Photo of an arts and crafts open concept living room in Minneapolis with a library, a wood stove and a tile fireplace surround.
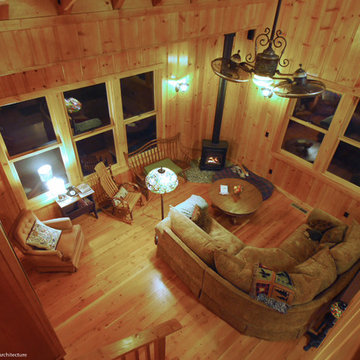
Open Kitchen with entry hall adjacent.
Image: Ellis A. Schoichet AIA
Photo of a small country loft-style living room in San Francisco with brown walls, medium hardwood floors, a wood stove and brown floor.
Photo of a small country loft-style living room in San Francisco with brown walls, medium hardwood floors, a wood stove and brown floor.

Photo of a small eclectic living room in Cornwall with beige walls, medium hardwood floors, a wood stove, a brick fireplace surround, a wall-mounted tv, brown floor and exposed beam.

Photo of an arts and crafts loft-style living room in Other with dark hardwood floors, a wood stove and a corner tv.
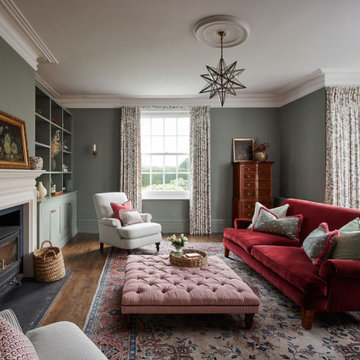
This rooms dual aspect and perfect proportions were a delight to plan.
My client was keen that the room didn’t feel stuffy and so we set out to plan and style a child-free space that would be the perfect backdrop for elegant entertaining.

This Edwardian house in Redland has been refurbished from top to bottom. The 1970s decor has been replaced with a contemporary and slightly eclectic design concept. The front living room had to be completely rebuilt as the existing layout included a garage. Wall panelling has been added to the walls and the walls have been painted in Farrow and Ball Studio Green to create a timeless yes mysterious atmosphere. The false ceiling has been removed to reveal the original ceiling pattern which has been painted with gold paint. All sash windows have been replaced with timber double glazed sash windows.
An in built media wall complements the wall panelling.
The interior design is by Ivywell Interiors.

This custom cottage designed and built by Aaron Bollman is nestled in the Saugerties, NY. Situated in virgin forest at the foot of the Catskill mountains overlooking a babling brook, this hand crafted home both charms and relaxes the senses.
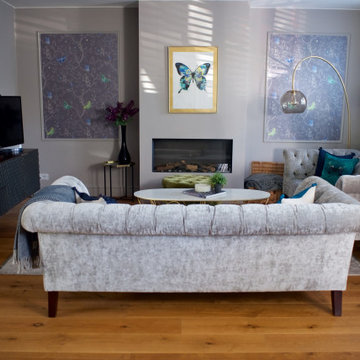
The floorplan for this large formal Living Room provides two different areas for relaxation. An area with two large chesterfield sofas are set around the fireplace for evening entertaining, with view of the TV for family movie nights. A reading 'nook' was set in easy reach of the bar cart for an early evening drink 'a deux' or for reading the Sunday papers.
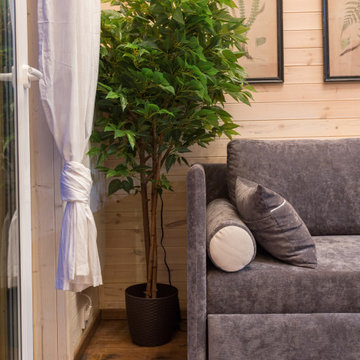
На второй уровень ведет чердачная лестница разработанная специально для этого проекта.
This is an example of a small scandinavian loft-style living room in Other with white walls, a wood stove, a metal fireplace surround, a wall-mounted tv and brown floor.
This is an example of a small scandinavian loft-style living room in Other with white walls, a wood stove, a metal fireplace surround, a wall-mounted tv and brown floor.
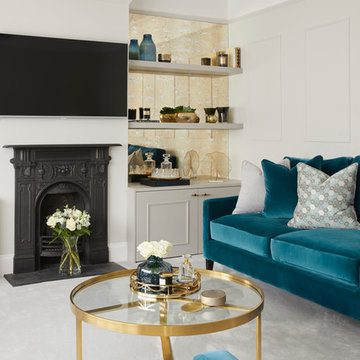
This is an example of a mid-sized transitional enclosed living room in Hertfordshire with grey walls, carpet, a wall-mounted tv, grey floor, a wood stove and a metal fireplace surround.
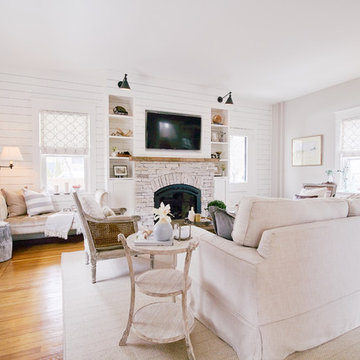
Andrea Pietrangeli
http://andrea.media/
This is an example of a large traditional open concept living room in Providence with white walls, medium hardwood floors, a wood stove, a stone fireplace surround, a built-in media wall and beige floor.
This is an example of a large traditional open concept living room in Providence with white walls, medium hardwood floors, a wood stove, a stone fireplace surround, a built-in media wall and beige floor.
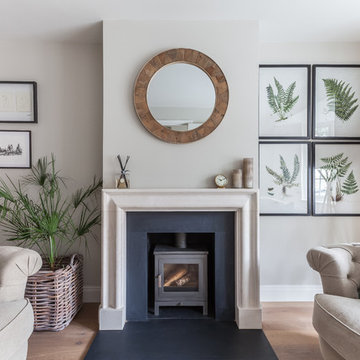
Jonathan Bond Photography
Design ideas for a contemporary living room in London with grey walls, medium hardwood floors, a wood stove, a stone fireplace surround and brown floor.
Design ideas for a contemporary living room in London with grey walls, medium hardwood floors, a wood stove, a stone fireplace surround and brown floor.
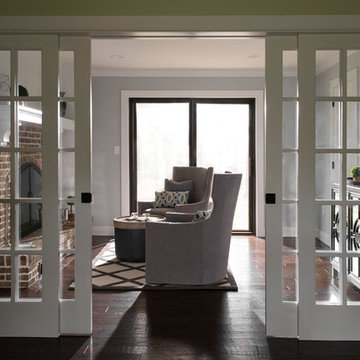
This is an example of a large transitional enclosed living room in Philadelphia with a library, grey walls, dark hardwood floors, no tv, a wood stove, a brick fireplace surround and brown floor.
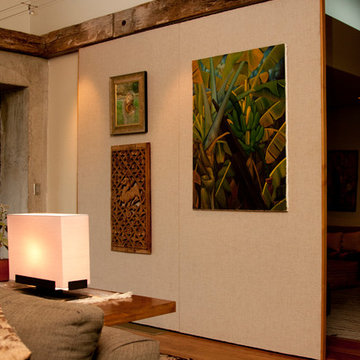
Dividing the Living room and Family room is this large sliding wall hanging from a restored barn beam. This sliding wall is designed to look natural whether its opened or closed. Designed and Constructed by John Mast Construction, Photo by Caleb Mast
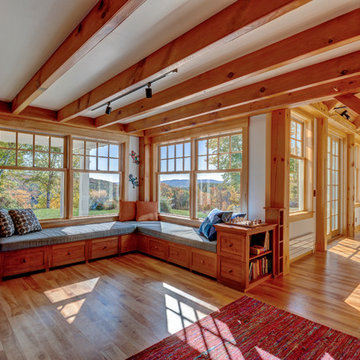
Greg Hubbard Photography
Inspiration for a large country open concept living room in Burlington with white walls, light hardwood floors, a wood stove, a stone fireplace surround and no tv.
Inspiration for a large country open concept living room in Burlington with white walls, light hardwood floors, a wood stove, a stone fireplace surround and no tv.
All Fireplaces Living Room Design Photos with a Wood Stove
8