All Fireplaces Living Room Design Photos with Green Walls
Refine by:
Budget
Sort by:Popular Today
1 - 20 of 5,194 photos
Item 1 of 3

Photo of a mid-sized eclectic enclosed living room in Sydney with a library, green walls, medium hardwood floors, a standard fireplace, a corner tv and brown floor.

First impression count as you enter this custom-built Horizon Homes property at Kellyville. The home opens into a stylish entryway, with soaring double height ceilings.
It’s often said that the kitchen is the heart of the home. And that’s literally true with this home. With the kitchen in the centre of the ground floor, this home provides ample formal and informal living spaces on the ground floor.
At the rear of the house, a rumpus room, living room and dining room overlooking a large alfresco kitchen and dining area make this house the perfect entertainer. It’s functional, too, with a butler’s pantry, and laundry (with outdoor access) leading off the kitchen. There’s also a mudroom – with bespoke joinery – next to the garage.
Upstairs is a mezzanine office area and four bedrooms, including a luxurious main suite with dressing room, ensuite and private balcony.
Outdoor areas were important to the owners of this knockdown rebuild. While the house is large at almost 454m2, it fills only half the block. That means there’s a generous backyard.
A central courtyard provides further outdoor space. Of course, this courtyard – as well as being a gorgeous focal point – has the added advantage of bringing light into the centre of the house.
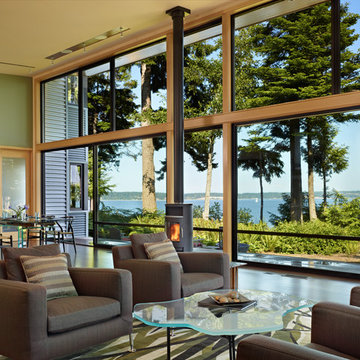
The Port Ludlow Residence is a compact, 2400 SF modern house located on a wooded waterfront property at the north end of the Hood Canal, a long, fjord-like arm of western Puget Sound. The house creates a simple glazed living space that opens up to become a front porch to the beautiful Hood Canal.
The east-facing house is sited along a high bank, with a wonderful view of the water. The main living volume is completely glazed, with 12-ft. high glass walls facing the view and large, 8-ft.x8-ft. sliding glass doors that open to a slightly raised wood deck, creating a seamless indoor-outdoor space. During the warm summer months, the living area feels like a large, open porch. Anchoring the north end of the living space is a two-story building volume containing several bedrooms and separate his/her office spaces.
The interior finishes are simple and elegant, with IPE wood flooring, zebrawood cabinet doors with mahogany end panels, quartz and limestone countertops, and Douglas Fir trim and doors. Exterior materials are completely maintenance-free: metal siding and aluminum windows and doors. The metal siding has an alternating pattern using two different siding profiles.
The house has a number of sustainable or “green” building features, including 2x8 construction (40% greater insulation value); generous glass areas to provide natural lighting and ventilation; large overhangs for sun and rain protection; metal siding (recycled steel) for maximum durability, and a heat pump mechanical system for maximum energy efficiency. Sustainable interior finish materials include wood cabinets, linoleum floors, low-VOC paints, and natural wool carpet.

Design ideas for a large eclectic open concept living room in Kent with green walls, medium hardwood floors, a standard fireplace, a stone fireplace surround, a built-in media wall and brown floor.
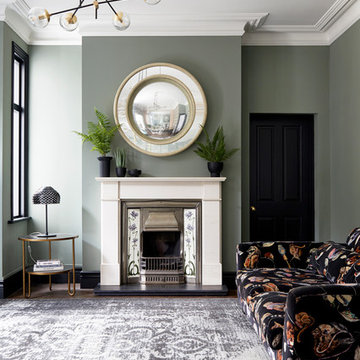
Photo Credits: Anna Stathaki
Mid-sized transitional living room in London with green walls, medium hardwood floors, a standard fireplace, a stone fireplace surround and brown floor.
Mid-sized transitional living room in London with green walls, medium hardwood floors, a standard fireplace, a stone fireplace surround and brown floor.
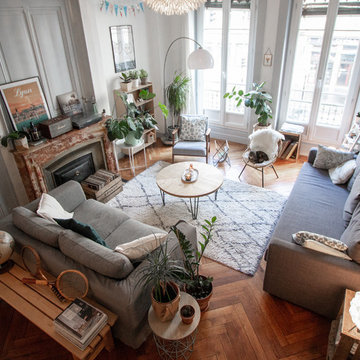
Crédits photos : Victoria Coloma
This is an example of a mid-sized scandinavian enclosed living room in Lyon with green walls, medium hardwood floors, a standard fireplace and no tv.
This is an example of a mid-sized scandinavian enclosed living room in Lyon with green walls, medium hardwood floors, a standard fireplace and no tv.
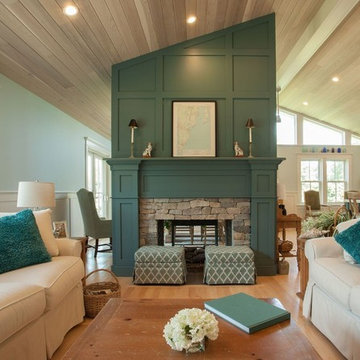
Design ideas for a beach style formal open concept living room in Providence with green walls, light hardwood floors, a two-sided fireplace, a stone fireplace surround and beige floor.
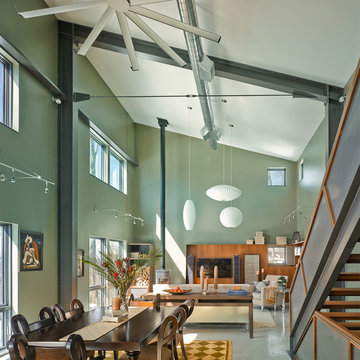
photo by jim westphalen
Mid-sized modern open concept living room in Burlington with green walls, concrete floors, a wood stove and a wall-mounted tv.
Mid-sized modern open concept living room in Burlington with green walls, concrete floors, a wood stove and a wall-mounted tv.
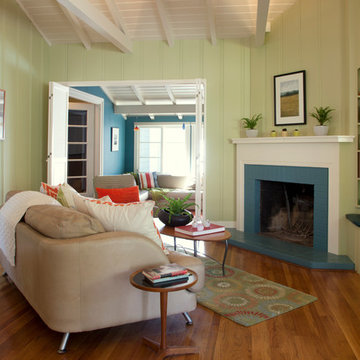
Photo by Marot Hartford
Styling by Kelly Berg
Color design by Rachel Perls
Beach style formal enclosed living room in San Francisco with green walls, medium hardwood floors, a standard fireplace, a brick fireplace surround and no tv.
Beach style formal enclosed living room in San Francisco with green walls, medium hardwood floors, a standard fireplace, a brick fireplace surround and no tv.
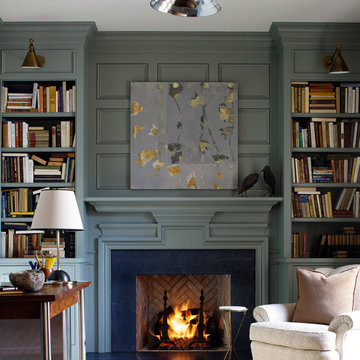
This cozy and welcoming study with a wood burning fireplace, raised paneling and a flush marble surround makes you want to sit and stay awhile!
Photo credit: Kip Dawkins
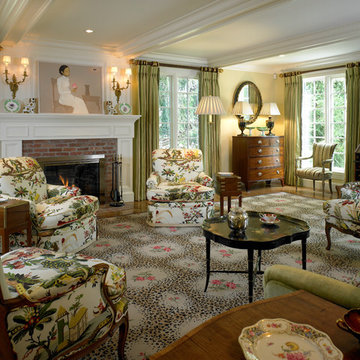
Photo of a large traditional formal enclosed living room in Boston with a brick fireplace surround, green walls, light hardwood floors and a standard fireplace.
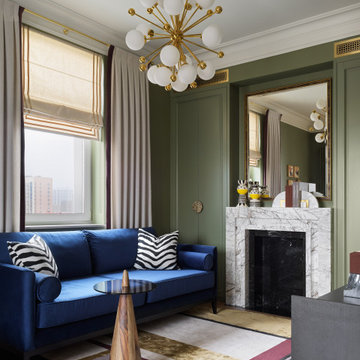
Design ideas for a transitional living room in Moscow with green walls, a standard fireplace and a stone fireplace surround.

Inspiration for a large contemporary open concept living room in Paris with a library, green walls, light hardwood floors, a standard fireplace, a wood fireplace surround, a built-in media wall and decorative wall panelling.

Inspiration for a large contemporary open concept living room in Paris with green walls, light hardwood floors, a standard fireplace, a stone fireplace surround, a wall-mounted tv, brown floor and decorative wall panelling.

When the homeowners purchased this sprawling 1950’s rambler, the aesthetics would have discouraged all but the most intrepid. The décor was an unfortunate time capsule from the early 70s. And not in the cool way - in the what-were-they-thinking way. When unsightly wall-to-wall carpeting and heavy obtrusive draperies were removed, they discovered the room rested on a slab. Knowing carpet or vinyl was not a desirable option, they selected honed marble. Situated between the formal living room and kitchen, the family room is now a perfect spot for casual lounging in front of the television. The space proffers additional duty for hosting casual meals in front of the fireplace and rowdy game nights. The designer’s inspiration for a room resembling a cozy club came from an English pub located in the countryside of Cotswold. With extreme winters and cold feet, they installed radiant heat under the marble to achieve year 'round warmth. The time-honored, existing millwork was painted the same shade of British racing green adorning the adjacent kitchen's judiciously-chosen details. Reclaimed light fixtures both flanking the walls and suspended from the ceiling are dimmable to add to the room's cozy charms. Floor-to-ceiling windows on either side of the space provide ample natural light to provide relief to the sumptuous color palette. A whimsical collection of art, artifacts and textiles buttress the club atmosphere.
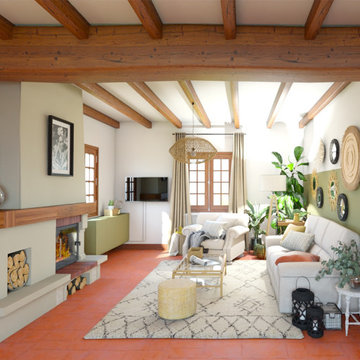
This is an example of a mid-sized living room with green walls, terra-cotta floors, a standard fireplace, a plaster fireplace surround and exposed beam.

The dark green walls make the alcoves seem deeper, contrasted with light coloured furniture and textures to create a contemporary living room.
Design ideas for a mid-sized traditional living room in Other with green walls, dark hardwood floors, a standard fireplace, a wood fireplace surround and white floor.
Design ideas for a mid-sized traditional living room in Other with green walls, dark hardwood floors, a standard fireplace, a wood fireplace surround and white floor.
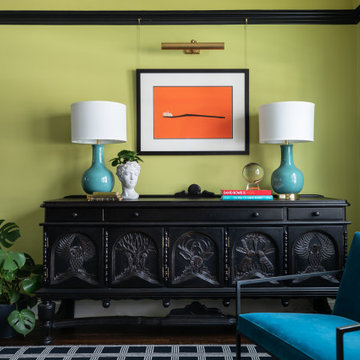
A punchy chartreuse and black palette brings a fresh and inviting vibe to this family library. A graphic rug anchors the room while the artwork (a small cityscape of Chicago) adds a pop of color. Design by Two Hands Interiors. View more of this home on our website. #library #livingroom
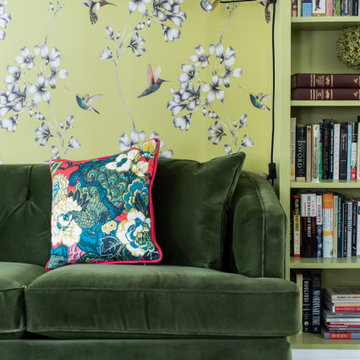
A Wes Anderson inspired library rich with chartreuse built-in bookcases wrapping a green velvet Rejuvenation sofa brings an energy to this 1920’s Spanish colonial home. With art-like wallpaper by Sanderson, custom pillows in Schumacher fabric and reading lights this is the perfect spot for lounging with a book or cocktails with guests. Design by Two Hands Interiors. View more of this home on our website. #library #livingroom

This large family home in Brockley had incredible proportions & beautiful period details, which the owners lovingly restored and which we used as the focus of the redecoration. A mix of muted colours & traditional shapes contrast with bolder deep blues, black, mid-century furniture & contemporary patterns.
All Fireplaces Living Room Design Photos with Green Walls
1