Living Room Design Photos with Bamboo Floors and a Stone Fireplace Surround
Refine by:
Budget
Sort by:Popular Today
121 - 140 of 288 photos
Item 1 of 3
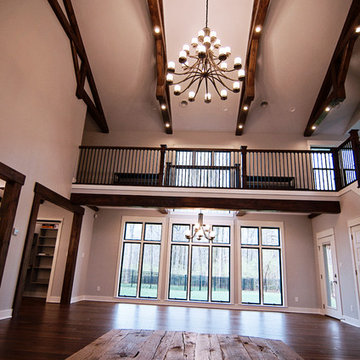
Beautiful 2-story great room with wood beams and bamboo flooring.
Inspiration for a large country open concept living room in Other with grey walls, bamboo floors, a wood stove, a stone fireplace surround and a wall-mounted tv.
Inspiration for a large country open concept living room in Other with grey walls, bamboo floors, a wood stove, a stone fireplace surround and a wall-mounted tv.
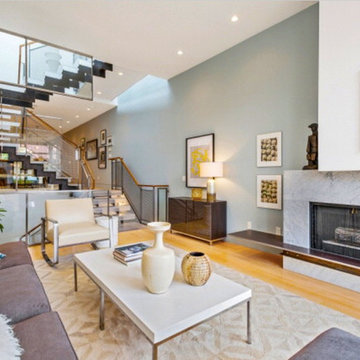
Design ideas for a large contemporary open concept living room in San Francisco with bamboo floors, a standard fireplace and a stone fireplace surround.
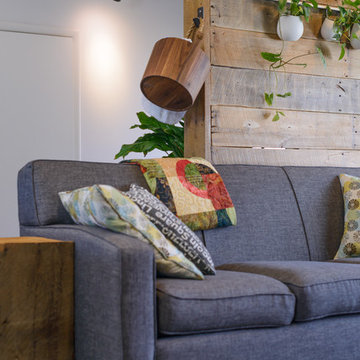
Workman Photography
This is an example of a mid-sized contemporary open concept living room in Toronto with black walls, bamboo floors, a standard fireplace, a stone fireplace surround and a wall-mounted tv.
This is an example of a mid-sized contemporary open concept living room in Toronto with black walls, bamboo floors, a standard fireplace, a stone fireplace surround and a wall-mounted tv.
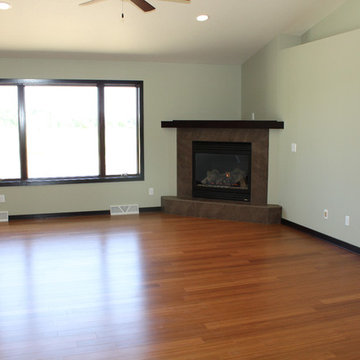
This is an example of a contemporary living room in Milwaukee with blue walls, bamboo floors, a corner fireplace and a stone fireplace surround.
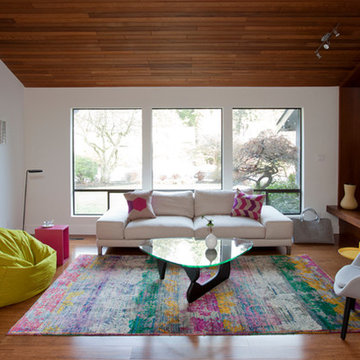
Janis Nicolay
Large contemporary open concept living room in Vancouver with white walls, bamboo floors, a two-sided fireplace, a stone fireplace surround and no tv.
Large contemporary open concept living room in Vancouver with white walls, bamboo floors, a two-sided fireplace, a stone fireplace surround and no tv.
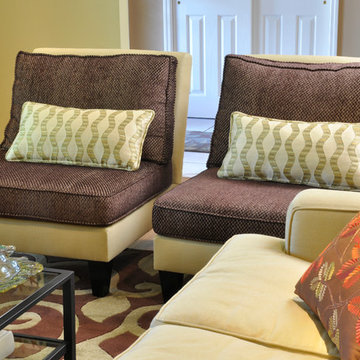
Paul Kopelow
Photo of a large transitional formal enclosed living room in New York with green walls, bamboo floors, a standard fireplace, a stone fireplace surround and no tv.
Photo of a large transitional formal enclosed living room in New York with green walls, bamboo floors, a standard fireplace, a stone fireplace surround and no tv.
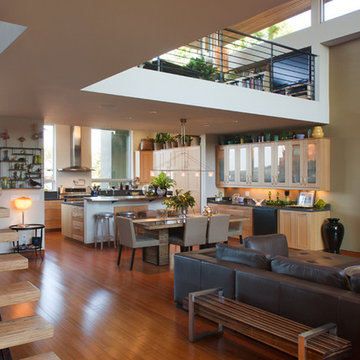
Interior looking towards Kitchen. The simple forms and common materials such as stone and plaster provided for the client’s budget and allowed for a living environment that included natural light that flood the home with brightness while maintaining privacy.
Fitting into an established neighborhood was a main goal of the 3,000 square foot home that included a underground garage and work shop. On a very small lot, a design of simplified forms separate the mass of the home and visually compliment the neighborhood context. The simple forms and common materials provided for the client’s budget and allowed for a living environment that included natural light that flood the home with brightness while maintaining privacy. The materials and color palette were chosen to compliment the simple composition of forms and minimize maintenance. This home with simple forms and elegant design solutions are timeless. Dwight Patterson Architect, Houston, Texas
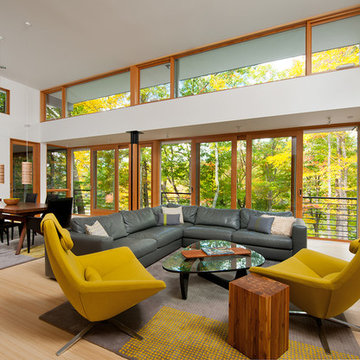
Mid-sized contemporary open concept living room in Omaha with white walls, bamboo floors, a hanging fireplace, a stone fireplace surround and no tv.
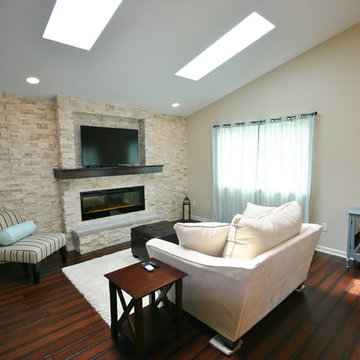
After - Living Room Remodel Oregon, WI
This is an example of a mid-sized contemporary open concept living room in Milwaukee with bamboo floors, a ribbon fireplace, a stone fireplace surround and a wall-mounted tv.
This is an example of a mid-sized contemporary open concept living room in Milwaukee with bamboo floors, a ribbon fireplace, a stone fireplace surround and a wall-mounted tv.
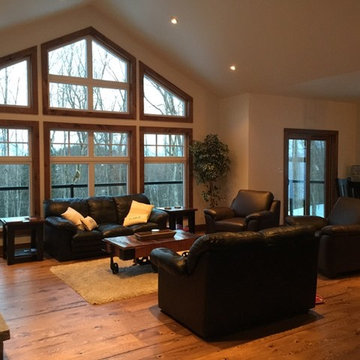
Large open concept living room in Toronto with bamboo floors, a standard fireplace, a stone fireplace surround and a wall-mounted tv.
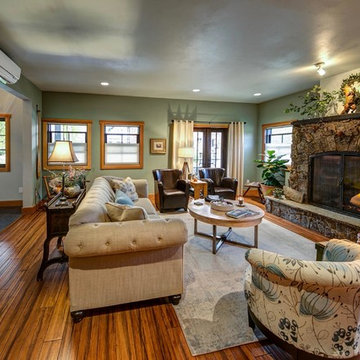
Downstairs living room. French doors lead to front porch. Coffee table restored by home owners. Blue door is main door to house.
This is an example of a large eclectic open concept living room with green walls, bamboo floors, a standard fireplace, a stone fireplace surround and brown floor.
This is an example of a large eclectic open concept living room with green walls, bamboo floors, a standard fireplace, a stone fireplace surround and brown floor.
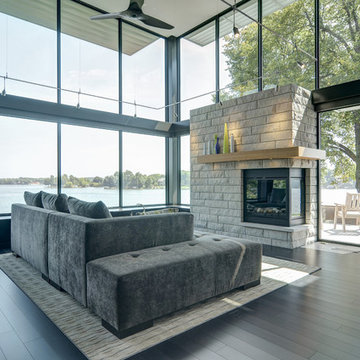
Matt Dahlman
Inspiration for a mid-sized modern formal open concept living room in Minneapolis with grey walls, bamboo floors, a corner fireplace, a stone fireplace surround and no tv.
Inspiration for a mid-sized modern formal open concept living room in Minneapolis with grey walls, bamboo floors, a corner fireplace, a stone fireplace surround and no tv.
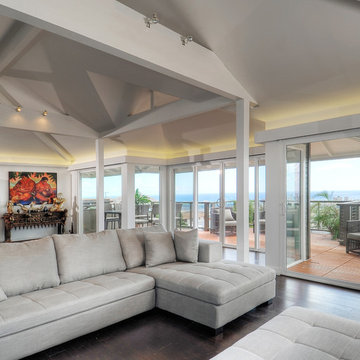
{Photo Credit: Andy Mattheson}
Photo of a mid-sized contemporary open concept living room in Hawaii with white walls, bamboo floors, a stone fireplace surround, a wall-mounted tv and brown floor.
Photo of a mid-sized contemporary open concept living room in Hawaii with white walls, bamboo floors, a stone fireplace surround, a wall-mounted tv and brown floor.
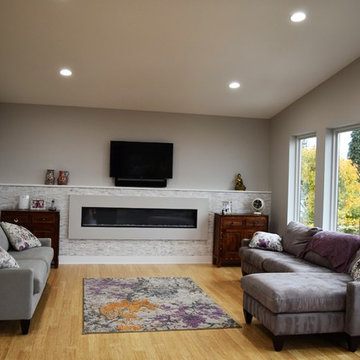
Strand Woven Bamboo Flooring
Mosaic Marble Stack Stone Fireplace
Teragren Strand Woven Wheat Solid
Photo by M. Williams
Contemporary living room with bamboo floors, a stone fireplace surround, a hanging fireplace and beige floor.
Contemporary living room with bamboo floors, a stone fireplace surround, a hanging fireplace and beige floor.
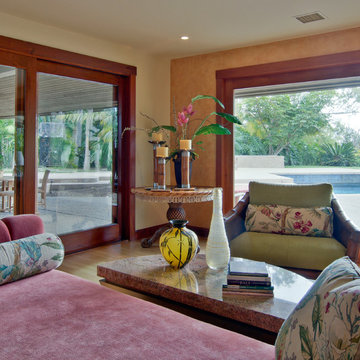
Interior Design by Nina Williams Designs
Photography by Chris Miller
Mid-sized tropical open concept living room in San Diego with a library, orange walls, bamboo floors, a standard fireplace, a stone fireplace surround and no tv.
Mid-sized tropical open concept living room in San Diego with a library, orange walls, bamboo floors, a standard fireplace, a stone fireplace surround and no tv.
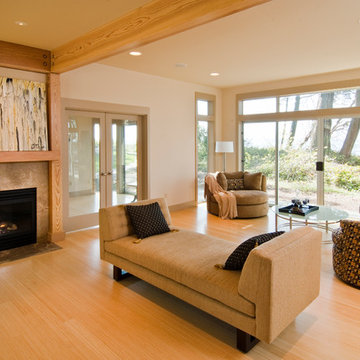
Main living room. [Jeff Miller Photography]
This is an example of a transitional open concept living room in Seattle with white walls, bamboo floors, a standard fireplace, a stone fireplace surround and no tv.
This is an example of a transitional open concept living room in Seattle with white walls, bamboo floors, a standard fireplace, a stone fireplace surround and no tv.
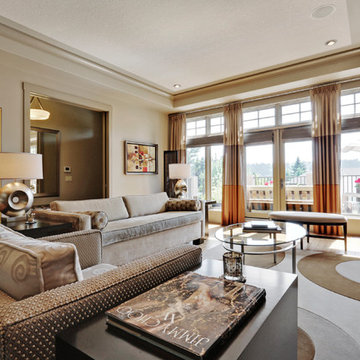
Mid-sized contemporary open concept living room in Calgary with grey walls, bamboo floors, a standard fireplace, a stone fireplace surround and a wall-mounted tv.
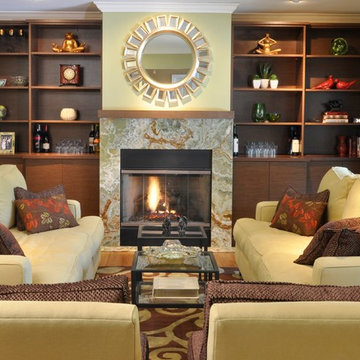
Paul Kopelow
Design ideas for a large transitional formal enclosed living room in New York with green walls, bamboo floors, a standard fireplace, no tv, a stone fireplace surround and brown floor.
Design ideas for a large transitional formal enclosed living room in New York with green walls, bamboo floors, a standard fireplace, no tv, a stone fireplace surround and brown floor.
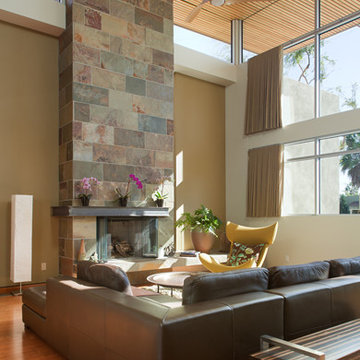
Two story Living Room interior / fireplace. The simple forms and common materials such as stone and plaster provided for the client’s budget and allowed for a living environment that included natural light that flood the home with brightness while maintaining privacy.
Fitting into an established neighborhood was a main goal of the 3,000 square foot home that included a underground garage and work shop. On a very small lot, a design of simplified forms separate the mass of the home and visually compliment the neighborhood context. The simple forms and common materials provided for the client’s budget and allowed for a living environment that included natural light that flood the home with brightness while maintaining privacy. The materials and color palette were chosen to compliment the simple composition of forms and minimize maintenance. This home with simple forms and elegant design solutions are timeless. Dwight Patterson Architect, Houston, Texas
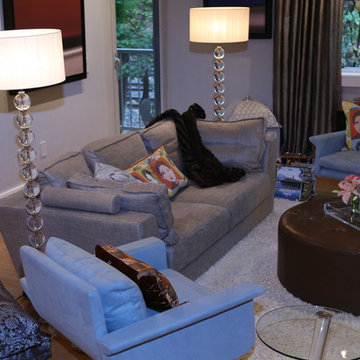
This is an example of a mid-sized transitional open concept living room in Philadelphia with blue walls, bamboo floors, a standard fireplace, a stone fireplace surround, a wall-mounted tv and brown floor.
Living Room Design Photos with Bamboo Floors and a Stone Fireplace Surround
7