Living Room Design Photos with Bamboo Floors and a Tile Fireplace Surround
Refine by:
Budget
Sort by:Popular Today
21 - 40 of 132 photos
Item 1 of 3
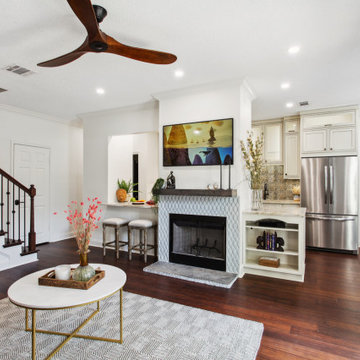
This is an example of a mid-sized eclectic enclosed living room in New Orleans with white walls, bamboo floors, a tile fireplace surround, a wall-mounted tv, brown floor and panelled walls.
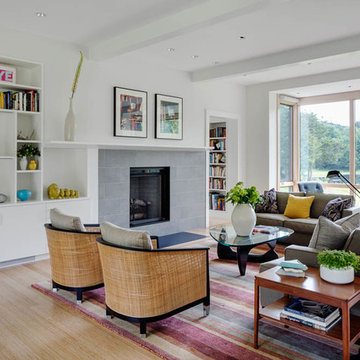
colorful art, custom home, gas fireplace, new home,
Design ideas for a large contemporary open concept living room in Boston with bamboo floors, a standard fireplace, a tile fireplace surround, no tv, white walls and beige floor.
Design ideas for a large contemporary open concept living room in Boston with bamboo floors, a standard fireplace, a tile fireplace surround, no tv, white walls and beige floor.
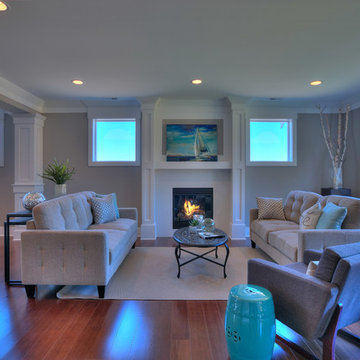
Our design team wanted to achieve a Pacific Northwest transitional contemporary home with a bit of nautical feel to the exterior. We mixed organic elements throughout the house to tie the look all together, along with white cabinets in the kitchen. We hope you enjoy the interior trim details we added on columns and in our tub surrounds. We took extra care on our stair system with a wrought iron accent along the top.
Photography: Layne Freedle
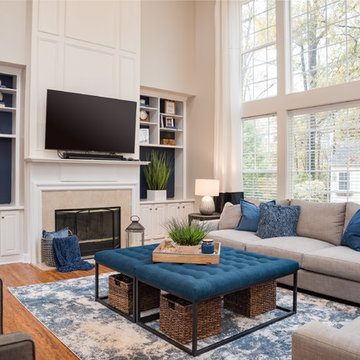
Design ideas for a large transitional formal open concept living room in Charlotte with grey walls, bamboo floors, a standard fireplace, a tile fireplace surround, a wall-mounted tv and brown floor.
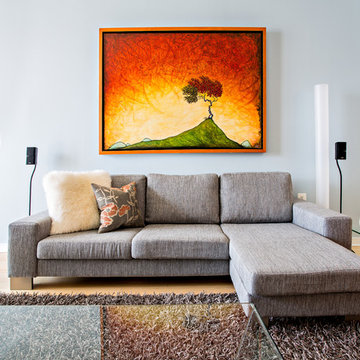
Brian Landis Photography
This is an example of a mid-sized modern formal loft-style living room in DC Metro with blue walls, bamboo floors, a standard fireplace, a tile fireplace surround and a wall-mounted tv.
This is an example of a mid-sized modern formal loft-style living room in DC Metro with blue walls, bamboo floors, a standard fireplace, a tile fireplace surround and a wall-mounted tv.
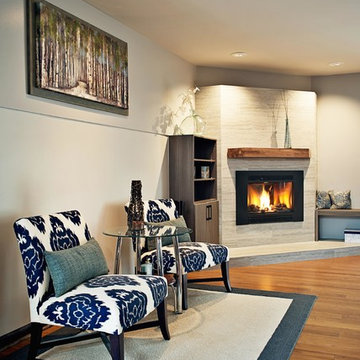
A look into the adjacent living room sitting area. An efficient gas insert was added w/ a blower.
Photos by: Black Olive Photographic
Photo of a large contemporary open concept living room in Chicago with a home bar, grey walls, bamboo floors, a corner fireplace, a tile fireplace surround and a wall-mounted tv.
Photo of a large contemporary open concept living room in Chicago with a home bar, grey walls, bamboo floors, a corner fireplace, a tile fireplace surround and a wall-mounted tv.
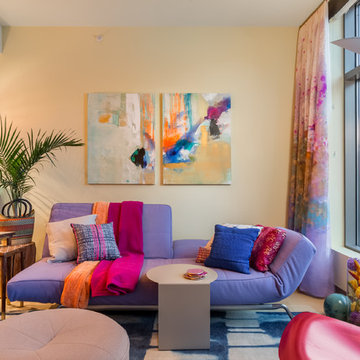
Small spaces work flexibly with multi-functional furnishings. The sofa from Ligne Roset can fold into a number of interesting and useful configurations including fully flat for an overnight guest.
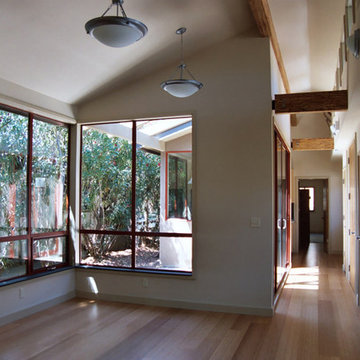
ENRarchitects designed and rebuilt this 975sf, single story Residence, adjacent to Stanford University, as project architect and contractor in collaboration with Topos Architects, Inc. The owner, who hopes to ultimately retire in this home, had built the original home with his father.
Services by ENRarchitects included complete architectural, structural, energy compliance, mechanical, electrical and landscape designs, cost analysis, sub contractor management, material & equipment selection & acquisition and, construction monitoring.
Green/sustainable features: existing site & structure; dense residential neighborhood; close proximity to public transit; reuse existing slab & framing; salvaged framing members; fly ash concrete; engineered wood; recycled content insulation & gypsum board; tankless water heating; hydronic floor heating; low-flow plumbing fixtures; energy efficient lighting fixtures & appliances; abundant clerestory natural lighting & ventilation; bamboo flooring & cabinets; recycled content countertops, window sills, tile & carpet; programmable controls; and porus paving surfaces.
https://www.enrdesign.com/ENR-residential-FacultyHouse.html
http://www.toposarchitects.com/
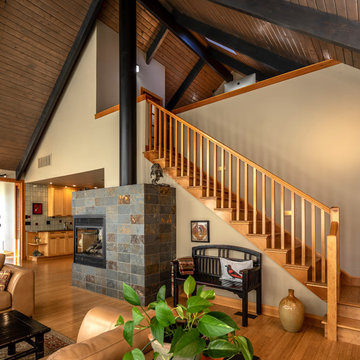
Great Room with views to Saratoga Passage and Whidbey Island.
This is an example of a mid-sized eclectic open concept living room in Seattle with white walls, bamboo floors, a corner fireplace, a tile fireplace surround, no tv and brown floor.
This is an example of a mid-sized eclectic open concept living room in Seattle with white walls, bamboo floors, a corner fireplace, a tile fireplace surround, no tv and brown floor.
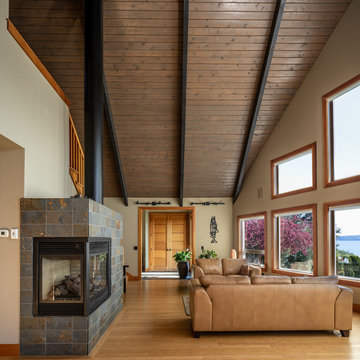
View of great room looking out to Saratoga Passage and Whidbey Island.
Design ideas for a mid-sized eclectic loft-style living room in Seattle with white walls, bamboo floors, a corner fireplace, a tile fireplace surround, no tv and brown floor.
Design ideas for a mid-sized eclectic loft-style living room in Seattle with white walls, bamboo floors, a corner fireplace, a tile fireplace surround, no tv and brown floor.
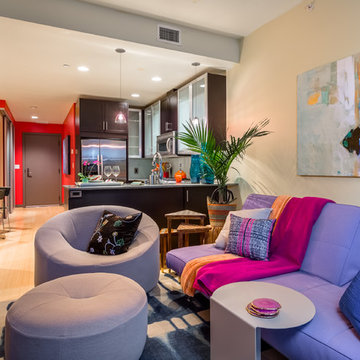
Bold solid hues converse with each other throughout this small home for continuity. Simplified, taughtly upholstered modern furnishings complement the scale.
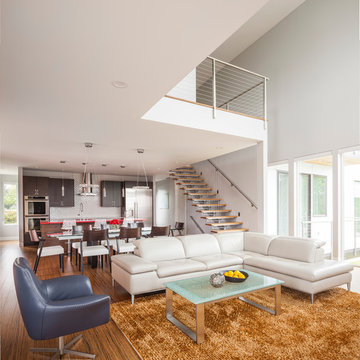
John Granen
Mid-sized contemporary open concept living room in Seattle with white walls, bamboo floors, a standard fireplace and a tile fireplace surround.
Mid-sized contemporary open concept living room in Seattle with white walls, bamboo floors, a standard fireplace and a tile fireplace surround.
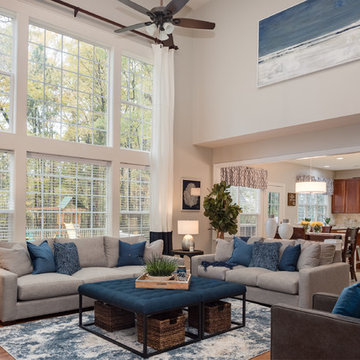
Photo of a large transitional formal open concept living room in Charlotte with grey walls, bamboo floors, a standard fireplace, a tile fireplace surround, a wall-mounted tv and brown floor.
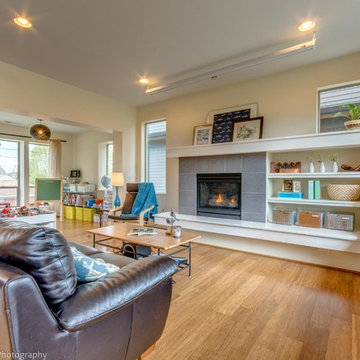
photography by A Beautiful Dominion
Design ideas for a mid-sized contemporary open concept living room in Portland with a library, white walls, bamboo floors, a standard fireplace, a tile fireplace surround and a concealed tv.
Design ideas for a mid-sized contemporary open concept living room in Portland with a library, white walls, bamboo floors, a standard fireplace, a tile fireplace surround and a concealed tv.
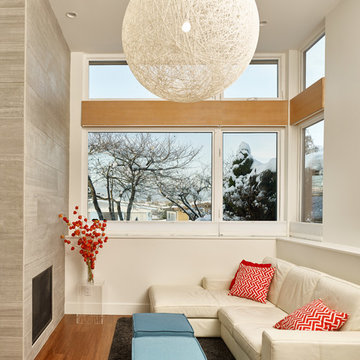
Architecture: One SEED Architecture + Interiors (www.oneseed.ca)
Photo: Martin Knowles Photo Media
Builder: Vertical Grain Projects
Multigenerational Vancouver Special Reno
#MGvancouverspecial
Vancouver, BC
Previous Project Next Project
2 780 SF
Interior and Exterior Renovation
We are very excited about the conversion of this Vancouver Special in East Van’s Renfrew-Collingwood area, zoned RS-1, into a contemporary multigenerational home. It will incorporate two generations immediately, with separate suites for the home owners and their parents, and will be flexible enough to accommodate the next generation as well, when the owners have children of their own. During the design process we addressed the needs of each group and took special care that each suite was designed with lots of light, high ceilings, and large rooms.
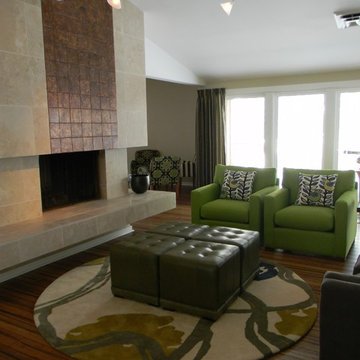
This is an example of a contemporary open concept living room in Other with beige walls, bamboo floors, a two-sided fireplace and a tile fireplace surround.
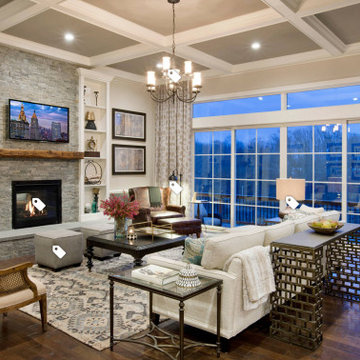
This is an example of a mid-sized contemporary enclosed living room in Salt Lake City with a library, a concealed tv, black walls, bamboo floors, a corner fireplace, a tile fireplace surround, yellow floor, wood and wood walls.
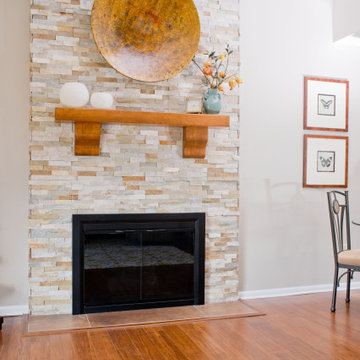
An occasional home-away-from-home gets a face lift.
This is an example of a mid-sized contemporary open concept living room in Other with bamboo floors, grey walls, a standard fireplace, a tile fireplace surround and brown floor.
This is an example of a mid-sized contemporary open concept living room in Other with bamboo floors, grey walls, a standard fireplace, a tile fireplace surround and brown floor.
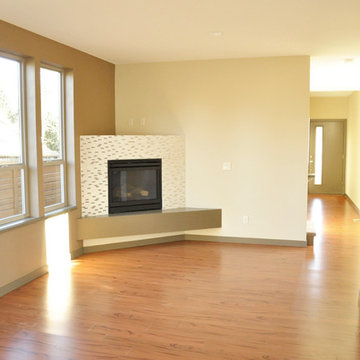
Photo of a small contemporary living room in Portland with bamboo floors and a tile fireplace surround.
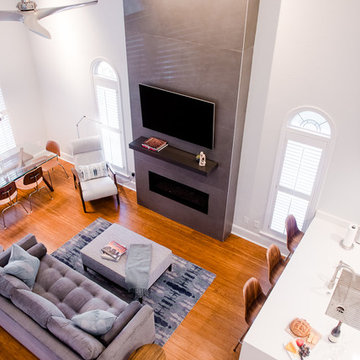
Photo: Elizabeth Davis Photography
Mid-sized contemporary open concept living room in Other with grey walls, bamboo floors, a tile fireplace surround, a wall-mounted tv and brown floor.
Mid-sized contemporary open concept living room in Other with grey walls, bamboo floors, a tile fireplace surround, a wall-mounted tv and brown floor.
Living Room Design Photos with Bamboo Floors and a Tile Fireplace Surround
2