Living Room Design Photos with a Two-sided Fireplace and Beige Floor
Refine by:
Budget
Sort by:Popular Today
1 - 20 of 1,233 photos
Item 1 of 3
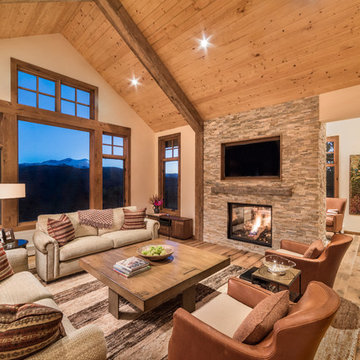
the great room was enlarged to the south - past the medium toned wood post and beam is new space. the new addition helps shade the patio below while creating a more usable living space. To the right of the new fireplace was the existing front door. Now there is a graceful seating area to welcome visitors. The wood ceiling was reused from the existing home.
WoodStone Inc, General Contractor
Home Interiors, Cortney McDougal, Interior Design
Draper White Photography

Our clients wanted to replace an existing suburban home with a modern house at the same Lexington address where they had lived for years. The structure the clients envisioned would complement their lives and integrate the interior of the home with the natural environment of their generous property. The sleek, angular home is still a respectful neighbor, especially in the evening, when warm light emanates from the expansive transparencies used to open the house to its surroundings. The home re-envisions the suburban neighborhood in which it stands, balancing relationship to the neighborhood with an updated aesthetic.
The floor plan is arranged in a “T” shape which includes a two-story wing consisting of individual studies and bedrooms and a single-story common area. The two-story section is arranged with great fluidity between interior and exterior spaces and features generous exterior balconies. A staircase beautifully encased in glass stands as the linchpin between the two areas. The spacious, single-story common area extends from the stairwell and includes a living room and kitchen. A recessed wooden ceiling defines the living room area within the open plan space.
Separating common from private spaces has served our clients well. As luck would have it, construction on the house was just finishing up as we entered the Covid lockdown of 2020. Since the studies in the two-story wing were physically and acoustically separate, zoom calls for work could carry on uninterrupted while life happened in the kitchen and living room spaces. The expansive panes of glass, outdoor balconies, and a broad deck along the living room provided our clients with a structured sense of continuity in their lives without compromising their commitment to aesthetically smart and beautiful design.
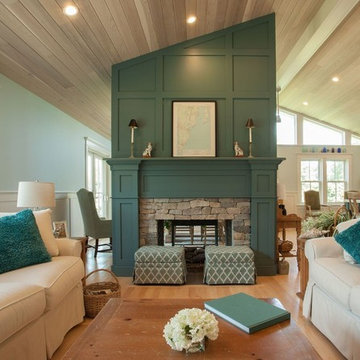
Design ideas for a beach style formal open concept living room in Providence with green walls, light hardwood floors, a two-sided fireplace, a stone fireplace surround and beige floor.

This is an example of a large traditional formal open concept living room in Minneapolis with blue walls, carpet, a two-sided fireplace, a tile fireplace surround and beige floor.
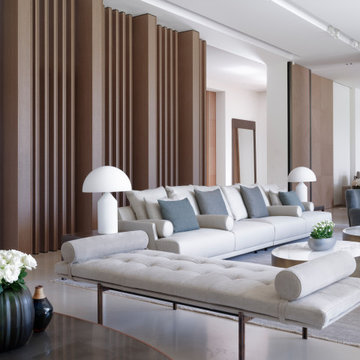
The Formal Living Room is elegant and quiet in its design.
Expansive contemporary formal open concept living room with white walls, limestone floors, a two-sided fireplace, a metal fireplace surround, beige floor and coffered.
Expansive contemporary formal open concept living room with white walls, limestone floors, a two-sided fireplace, a metal fireplace surround, beige floor and coffered.
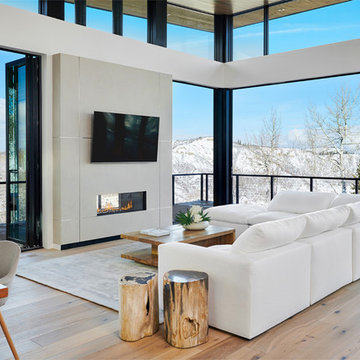
Photo of a large contemporary formal open concept living room in Denver with white walls, light hardwood floors, a two-sided fireplace, a wall-mounted tv, beige floor and a concrete fireplace surround.
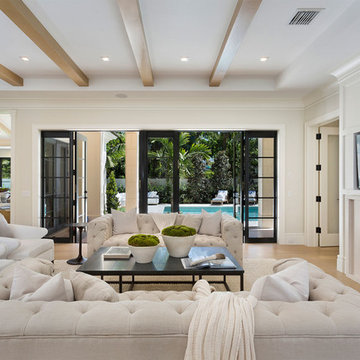
Contemporary Living Room
This is an example of a mid-sized contemporary formal open concept living room in Other with beige walls, light hardwood floors, a two-sided fireplace, a concrete fireplace surround, a wall-mounted tv and beige floor.
This is an example of a mid-sized contemporary formal open concept living room in Other with beige walls, light hardwood floors, a two-sided fireplace, a concrete fireplace surround, a wall-mounted tv and beige floor.
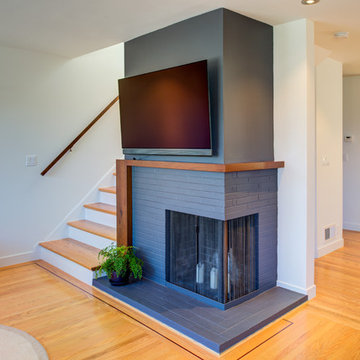
A relaxing entertainment area becomes a pivot point around an existing two-sided fireplace leading to the stairs to the bedrooms above. A simple walnut mantle was designed to help this transition.
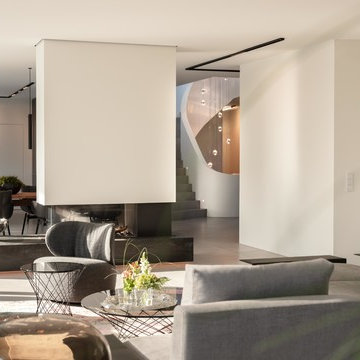
Johannes Vogt
Inspiration for a large contemporary open concept living room in Stuttgart with white walls, a two-sided fireplace, a plaster fireplace surround and beige floor.
Inspiration for a large contemporary open concept living room in Stuttgart with white walls, a two-sided fireplace, a plaster fireplace surround and beige floor.
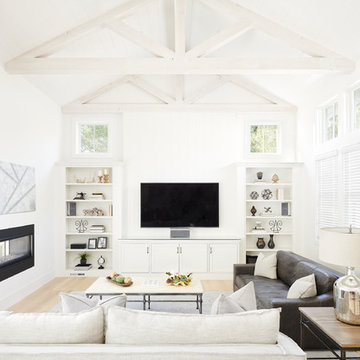
Inspiration for a country open concept living room in San Francisco with white walls, light hardwood floors, a two-sided fireplace, a wall-mounted tv and beige floor.
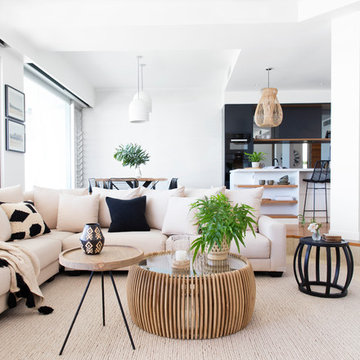
Interior Design by Donna Guyler Design
Design ideas for a large contemporary open concept living room in Gold Coast - Tweed with white walls, light hardwood floors, a two-sided fireplace, a tile fireplace surround, a wall-mounted tv and beige floor.
Design ideas for a large contemporary open concept living room in Gold Coast - Tweed with white walls, light hardwood floors, a two-sided fireplace, a tile fireplace surround, a wall-mounted tv and beige floor.
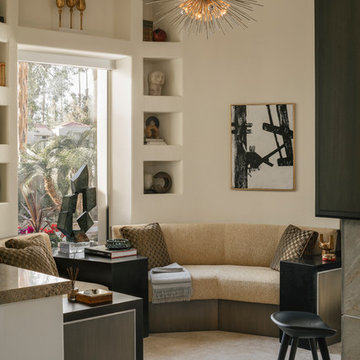
Photo: Lance Gerber
This is an example of a small contemporary formal open concept living room in Other with travertine floors, beige floor, white walls, a two-sided fireplace and a stone fireplace surround.
This is an example of a small contemporary formal open concept living room in Other with travertine floors, beige floor, white walls, a two-sided fireplace and a stone fireplace surround.

A la hora de abordar la atmósfera del salón, su nuevo diseño responde al uso que día a día hace de él la familia propietaria. Se trata de una de las estancias de la casa a las que más horas se le dedica, por lo que en nuestro estudio de interiorismo, viendo su importancia, hemos redistribuido este espacio común en tres áreas que conviven juntas.
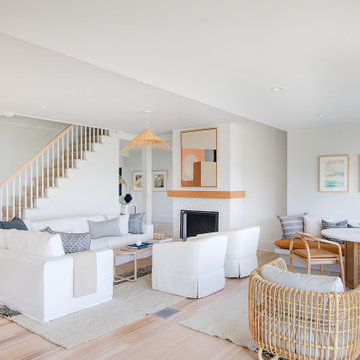
Completely remodeled beach house with an open floor plan, beautiful light wood floors and an amazing view of the water. After walking through the entry with the open living room on the right you enter the expanse with the sitting room at the left and the family room to the right. The original double sided fireplace is updated by removing the interior walls and adding a white on white shiplap and brick combination separated by a custom wood mantle the wraps completely around.
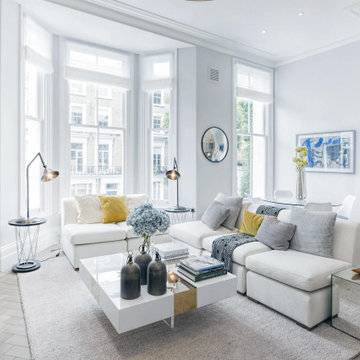
We loved transforming this one-bedroom apartment in Chelsea. The list of changes was pretty long, but included rewiring, replastering, taking down the kitchen wall to make the lounge open-plan and replacing the floor throughout the apartment with beautiful hardwood. It was important for the client to have a home office desk, so we decided on an L-shape sofa to make maximum use of the space. The large pendant light added drama and a focal point to the room. And the off-white colour palette provided a subtle backdrop for the art. You'll notice that either side of the fireplace we have mirrored the wall, gives the illusion of the room being larger and also boosts the light flooding into the room.
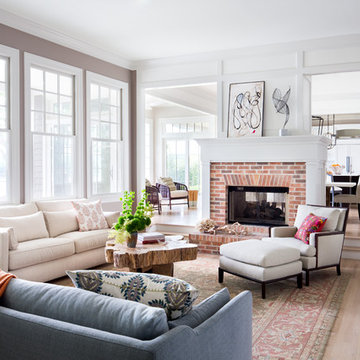
This is an example of a large transitional formal open concept living room in New York with light hardwood floors, a two-sided fireplace, a brick fireplace surround, white walls and beige floor.
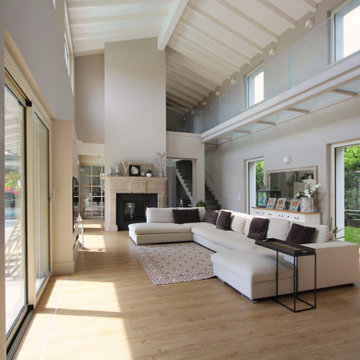
This is an example of an expansive country open concept living room in Milan with a library, a two-sided fireplace, exposed beam, vaulted, panelled walls, grey walls, light hardwood floors and beige floor.
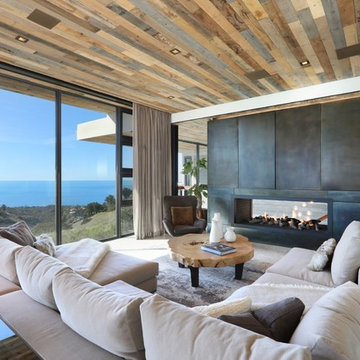
Large contemporary formal open concept living room in Orange County with a two-sided fireplace, porcelain floors, a metal fireplace surround, a built-in media wall and beige floor.
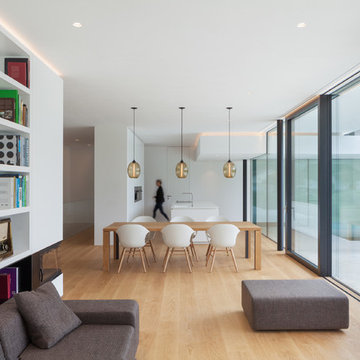
© Andrea Zanchi Photography
Inspiration for a modern formal open concept living room in Other with white walls, light hardwood floors, a two-sided fireplace, a plaster fireplace surround and beige floor.
Inspiration for a modern formal open concept living room in Other with white walls, light hardwood floors, a two-sided fireplace, a plaster fireplace surround and beige floor.
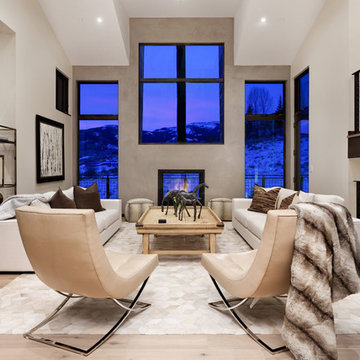
Photo of a large contemporary formal open concept living room in Denver with light hardwood floors, a two-sided fireplace, beige floor, white walls, a concrete fireplace surround and a wall-mounted tv.
Living Room Design Photos with a Two-sided Fireplace and Beige Floor
1