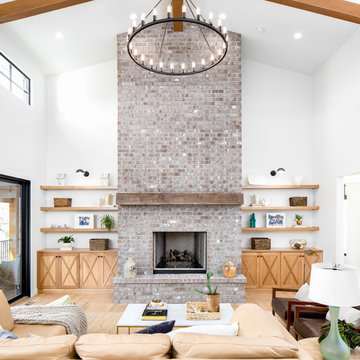Living Room Design Photos with Beige Floor and Black Floor
Refine by:
Budget
Sort by:Popular Today
21 - 40 of 59,230 photos
Item 1 of 3

Beautiful all day, stunning by dusk, this luxurious Point Piper renovation is a quintessential ‘Sydney experience’.
An enclave of relaxed understated elegance, the art-filled living level flows seamlessly out to terraces surrounded by lush gardens.
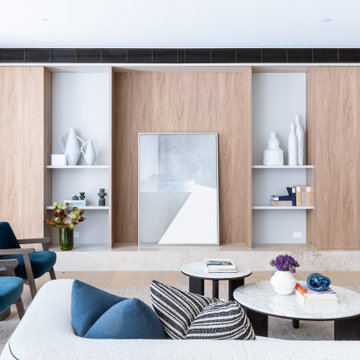
Inspiration for a modern open concept living room in Melbourne with white walls, light hardwood floors and beige floor.

Our remodeled 1994 Deck House was a stunning hit with our clients. All original moulding, trim, truss systems, exposed posts and beams and mahogany windows were kept in tact and refinished as requested. All wood ceilings in each room were painted white to brighten and lift the interiors. This is the view looking from the living room toward the kitchen. Our mid-century design is timeless and remains true to the modernism movement.

This is an example of a large mediterranean open concept living room in Marseille with white walls, travertine floors, a standard fireplace, a stone fireplace surround, no tv, beige floor and exposed beam.
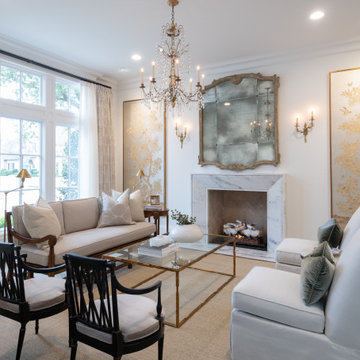
Inspiration for a transitional formal enclosed living room in Dallas with carpet, a standard fireplace, a stone fireplace surround, no tv and beige floor.
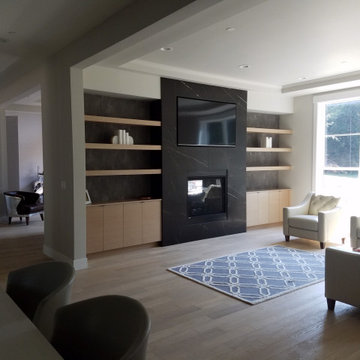
Photo of a large modern open concept living room in Other with white walls, light hardwood floors, a standard fireplace, a tile fireplace surround, a wall-mounted tv and beige floor.
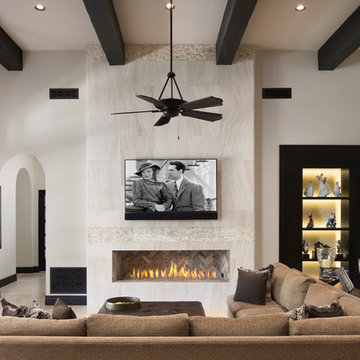
Mediterranean living room in Phoenix with white walls, a ribbon fireplace, a tile fireplace surround, a wall-mounted tv and beige floor.
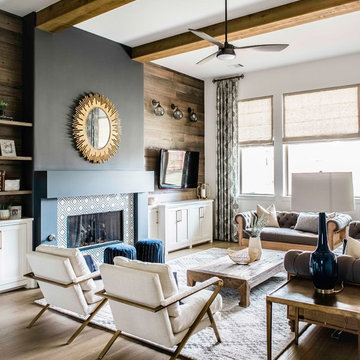
Our Austin design studio gave this living room a bright and modern refresh.
Project designed by Sara Barney’s Austin interior design studio BANDD DESIGN. They serve the entire Austin area and its surrounding towns, with an emphasis on Round Rock, Lake Travis, West Lake Hills, and Tarrytown.
For more about BANDD DESIGN, click here: https://bandddesign.com/
To learn more about this project, click here: https://bandddesign.com/living-room-refresh/
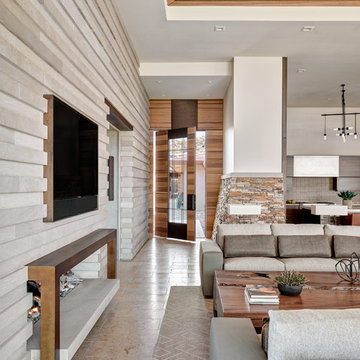
Located near the base of Scottsdale landmark Pinnacle Peak, the Desert Prairie is surrounded by distant peaks as well as boulder conservation easements. This 30,710 square foot site was unique in terrain and shape and was in close proximity to adjacent properties. These unique challenges initiated a truly unique piece of architecture.
Planning of this residence was very complex as it weaved among the boulders. The owners were agnostic regarding style, yet wanted a warm palate with clean lines. The arrival point of the design journey was a desert interpretation of a prairie-styled home. The materials meet the surrounding desert with great harmony. Copper, undulating limestone, and Madre Perla quartzite all blend into a low-slung and highly protected home.
Located in Estancia Golf Club, the 5,325 square foot (conditioned) residence has been featured in Luxe Interiors + Design’s September/October 2018 issue. Additionally, the home has received numerous design awards.
Desert Prairie // Project Details
Architecture: Drewett Works
Builder: Argue Custom Homes
Interior Design: Lindsey Schultz Design
Interior Furnishings: Ownby Design
Landscape Architect: Greey|Pickett
Photography: Werner Segarra
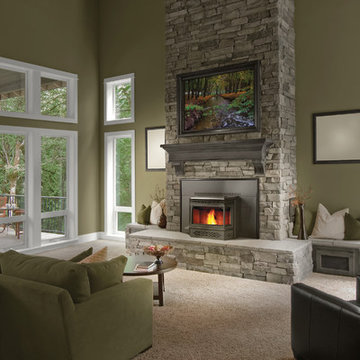
Inspiration for a large transitional formal open concept living room in Other with brown walls, carpet, a standard fireplace, a stone fireplace surround, no tv and beige floor.
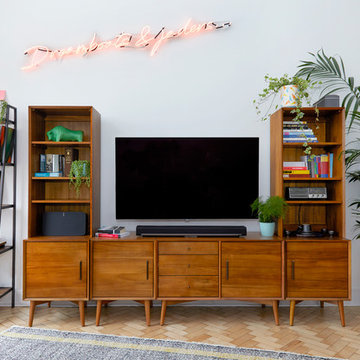
Anna Stathaki
This media unit is formed of a selection of pieces from West Elm, and provides a great amount of storage space for all your media must-haves. The ladder shelving unit is from an independent maker, and is made of reclaimed materials to give it a vintage appeal. The 'Dreamboats and Jaders' neon artwork really lifts the space creates a funky fun feel, that is echoed in areas through the property.
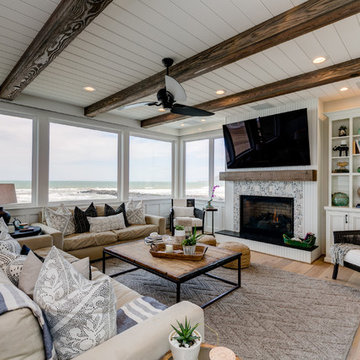
two fish digital
Mid-sized beach style open concept living room in Los Angeles with white walls, a standard fireplace, a tile fireplace surround, a wall-mounted tv, beige floor and light hardwood floors.
Mid-sized beach style open concept living room in Los Angeles with white walls, a standard fireplace, a tile fireplace surround, a wall-mounted tv, beige floor and light hardwood floors.
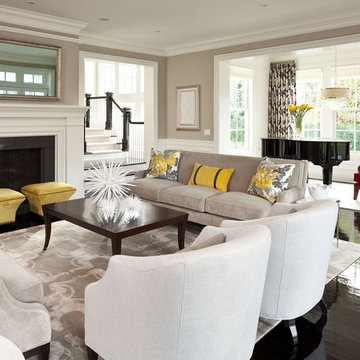
Martha O'Hara Interiors, Interior Selections & Furnishings | Charles Cudd De Novo, Architecture | Troy Thies Photography | Shannon Gale, Photo Styling
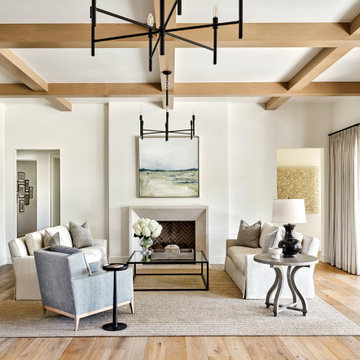
This is an example of a large transitional formal open concept living room in Phoenix with white walls, light hardwood floors, a standard fireplace, a plaster fireplace surround, no tv, beige floor and coffered.
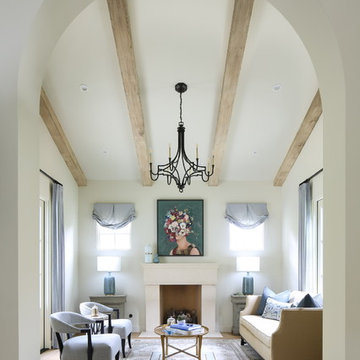
Design ideas for a mid-sized mediterranean formal enclosed living room in Los Angeles with white walls, light hardwood floors, a standard fireplace, a stone fireplace surround, no tv and beige floor.
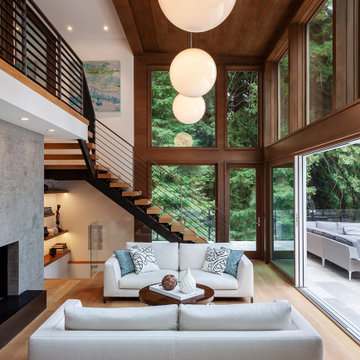
Large midcentury open concept living room in San Francisco with white walls, light hardwood floors, a standard fireplace, a concrete fireplace surround, no tv and beige floor.
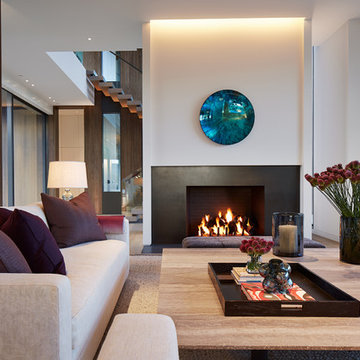
Steve Hall Hedrich Blessing
Contemporary open concept living room in Denver with white walls, light hardwood floors, a standard fireplace, a metal fireplace surround, no tv and beige floor.
Contemporary open concept living room in Denver with white walls, light hardwood floors, a standard fireplace, a metal fireplace surround, no tv and beige floor.
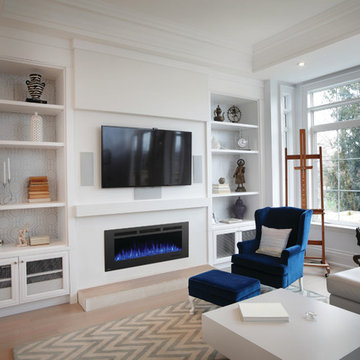
Instantly update any room in your home with the Napoleon Allure™ Phantom 50 Electric Fireplace. No gas fitter necessary, just hang it like a work of art, plug it in, and enjoy. It will warm spaces of 400 sq. ft. with 5,000 BTU’s. Relish a view unhampered by reflections or glare thanks to the matte surround and mesh front. Master the flame color and height with the included remote. Orange or blue, and even a lovely combination of both to set the mood perfectly. This 5” deep unit won’t intrude into your space, but transforms it, adding the luxury of a fireplace anywhere. The Allure™ Phantom 50 Electric Fireplace can also be fully recessed for an even more low profile look.
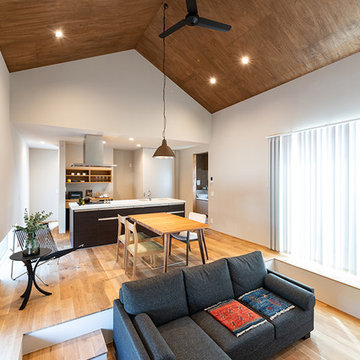
Photo by Kawanami Takahiro
Design ideas for a contemporary living room in Fukuoka with no fireplace and beige floor.
Design ideas for a contemporary living room in Fukuoka with no fireplace and beige floor.
Living Room Design Photos with Beige Floor and Black Floor
2
