Living Room Design Photos with Beige Floor and Exposed Beam
Refine by:
Budget
Sort by:Popular Today
61 - 80 of 1,515 photos
Item 1 of 3
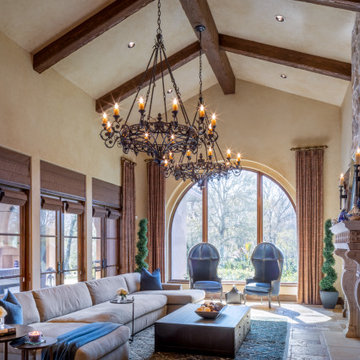
Design ideas for an expansive traditional open concept living room in Houston with beige walls, travertine floors, a standard fireplace, a stone fireplace surround, a freestanding tv, beige floor and exposed beam.
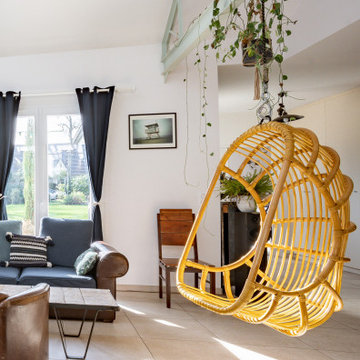
rénovation complète
Inspiration for a large industrial formal loft-style living room with white walls, terra-cotta floors, a wood stove, no tv, beige floor, exposed beam and wallpaper.
Inspiration for a large industrial formal loft-style living room with white walls, terra-cotta floors, a wood stove, no tv, beige floor, exposed beam and wallpaper.

Large industrial open concept living room in Other with white walls, ceramic floors, a wall-mounted tv, beige floor and exposed beam.
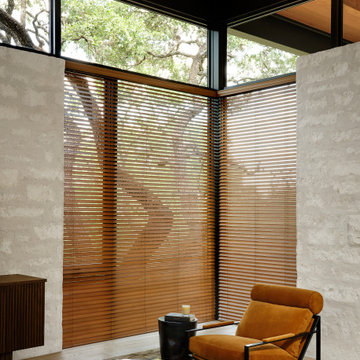
Photo of a large modern open concept living room in Austin with white walls, light hardwood floors, beige floor and exposed beam.
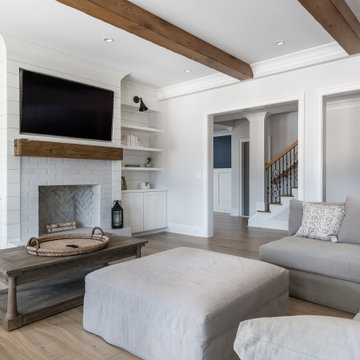
This full basement renovation included adding a mudroom area, media room, a bedroom, a full bathroom, a game room, a kitchen, a gym and a beautiful custom wine cellar. Our clients are a family that is growing, and with a new baby, they wanted a comfortable place for family to stay when they visited, as well as space to spend time themselves. They also wanted an area that was easy to access from the pool for entertaining, grabbing snacks and using a new full pool bath.We never treat a basement as a second-class area of the house. Wood beams, customized details, moldings, built-ins, beadboard and wainscoting give the lower level main-floor style. There’s just as much custom millwork as you’d see in the formal spaces upstairs. We’re especially proud of the wine cellar, the media built-ins, the customized details on the island, the custom cubbies in the mudroom and the relaxing flow throughout the entire space.
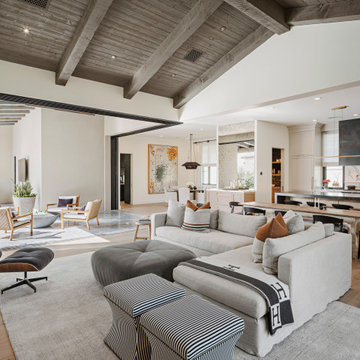
Inspiration for a modern open concept living room in Phoenix with white walls, light hardwood floors, a ribbon fireplace, a plaster fireplace surround, a wall-mounted tv, beige floor and exposed beam.
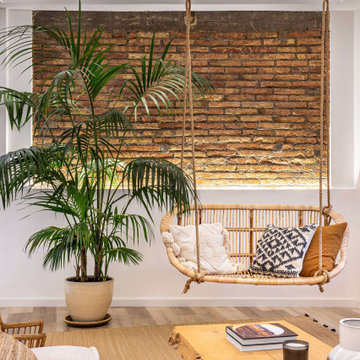
Tropical open concept living room in Barcelona with blue walls, light hardwood floors, no fireplace, a freestanding tv, beige floor and exposed beam.
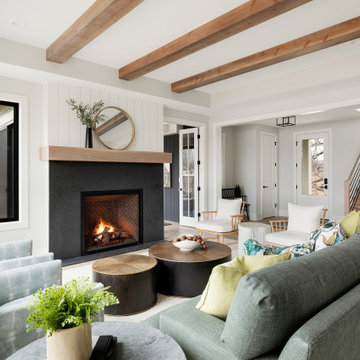
Transitional formal open concept living room in Minneapolis with white walls, light hardwood floors, a standard fireplace, a brick fireplace surround, no tv, beige floor and exposed beam.
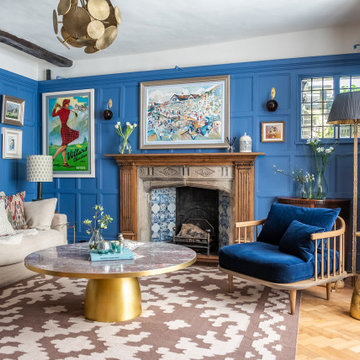
A dark living room was transformed into a cosy and inviting relaxing living room. The wooden panels were painted with the client's favourite colour and display their favourite pieces of art. The colour was inspired by the original Delft blue tiles of the fireplace.
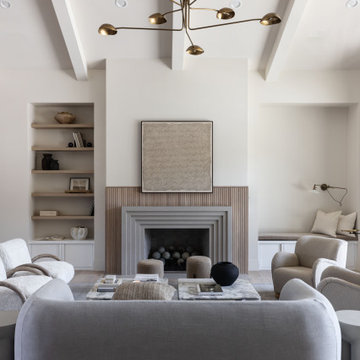
Contemporary open concept living room in Phoenix with white walls, light hardwood floors, a standard fireplace, beige floor, exposed beam and vaulted.
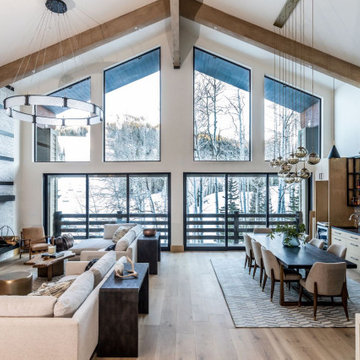
Photo of a country open concept living room in Los Angeles with white walls, light hardwood floors, a standard fireplace, beige floor, exposed beam and vaulted.
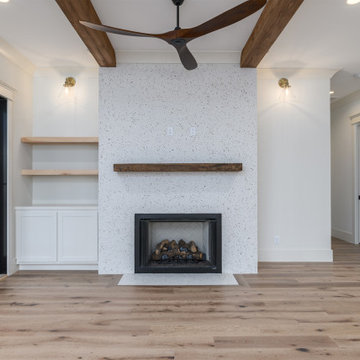
Design ideas for a scandinavian open concept living room in Other with white walls, a standard fireplace, a wall-mounted tv, beige floor and exposed beam.
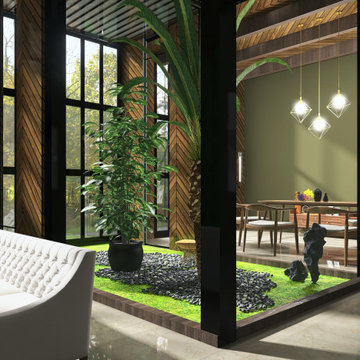
Have a look at our newest design done for a client.
Theme for this living room and dining room "Garden House". We are absolutely pleased with how this turned out.
These large windows provides them not only with a stunning view of the forest, but draws the nature inside which helps to incorporate the Garden House theme they were looking for.
Would you like to renew your Home / Office space?
We can assist you with all your interior design needs.
Send us an email @ nvsinteriors1@gmail.com / Whatsapp us on 074-060-3539
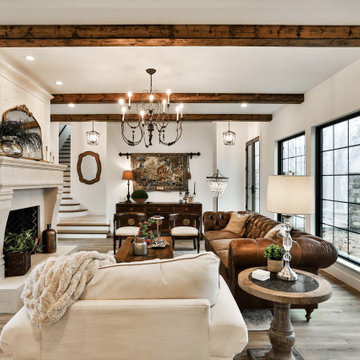
This Mediterranean living room was inspired by the beauty and villas in Italy. This is the primary living space for the homeowners of this Augusta, MO luxury home that also has two attached short-term rental spaces.
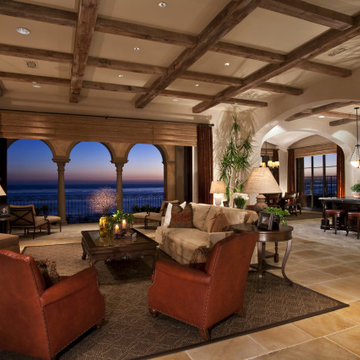
This is an example of a mediterranean living room in Orange County with beige walls, beige floor and exposed beam.

Little River Cabin AirBnb
Inspiration for a mid-sized midcentury loft-style living room in New York with beige walls, plywood floors, a wood stove, a corner tv, beige floor, exposed beam and wood walls.
Inspiration for a mid-sized midcentury loft-style living room in New York with beige walls, plywood floors, a wood stove, a corner tv, beige floor, exposed beam and wood walls.
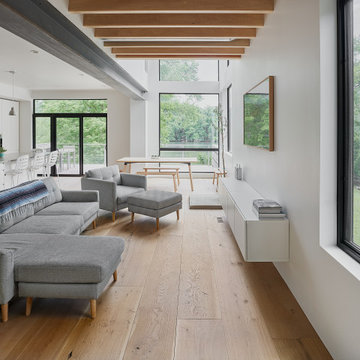
Design ideas for a contemporary open concept living room in Boston with white walls, light hardwood floors, a wall-mounted tv, beige floor and exposed beam.
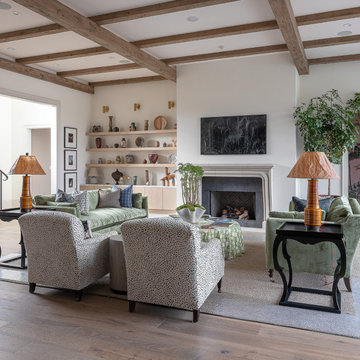
Photo of a transitional living room in Los Angeles with white walls, light hardwood floors, a standard fireplace, a wall-mounted tv, beige floor and exposed beam.
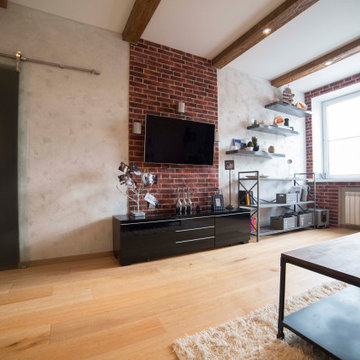
Inspiration for a large industrial enclosed living room in Moscow with multi-coloured walls, a wall-mounted tv, beige floor, exposed beam and brick walls.
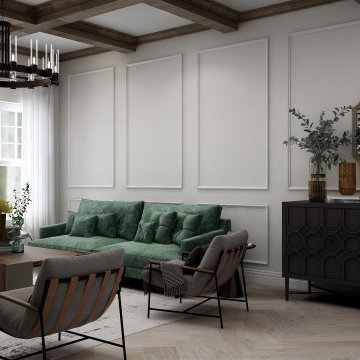
this living room design featured uniquely designed wall panels that adds a more refined and elegant look to the exposed beams and traditional fireplace design.
the Vis-à-vis sofa positioning creates an open layout with easy access and circulation for anyone going in or out of the living room. With this room we opted to add a soft pop of color but keeping the neutral color palette thus the dark green sofa that added the needed warmth and depth to the room.
Finally, we believe that there is nothing better to add to a home than one's own memories, this is why we created a gallery wall featuring family and loved ones photos as the final touch to add the homey feeling to this room.
Living Room Design Photos with Beige Floor and Exposed Beam
4