Living Room Design Photos with Beige Floor and Green Floor
Refine by:
Budget
Sort by:Popular Today
161 - 180 of 56,370 photos
Item 1 of 3
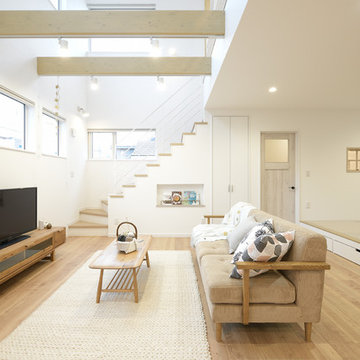
Scandinavian living room in Sapporo with white walls, painted wood floors, a freestanding tv and beige floor.
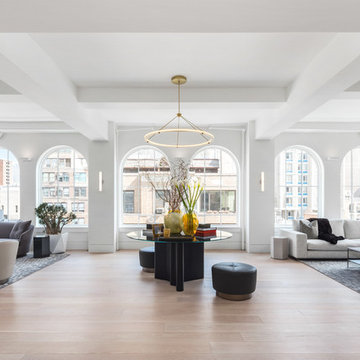
Photographer: Evan Joseph
Broker: Raphael Deniro, Douglas Elliman
Design: Bryan Eure
This is an example of a large contemporary formal open concept living room in New York with white walls, light hardwood floors, no fireplace, no tv and beige floor.
This is an example of a large contemporary formal open concept living room in New York with white walls, light hardwood floors, no fireplace, no tv and beige floor.
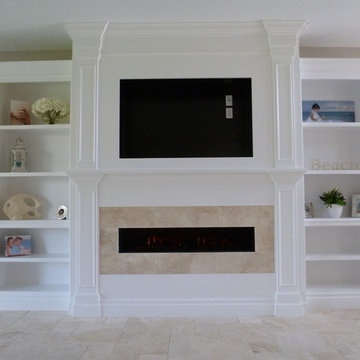
Built-in shelving with electric fireplace
This is an example of a mid-sized transitional open concept living room in Tampa with beige walls, travertine floors, a ribbon fireplace, a tile fireplace surround, a wall-mounted tv and beige floor.
This is an example of a mid-sized transitional open concept living room in Tampa with beige walls, travertine floors, a ribbon fireplace, a tile fireplace surround, a wall-mounted tv and beige floor.
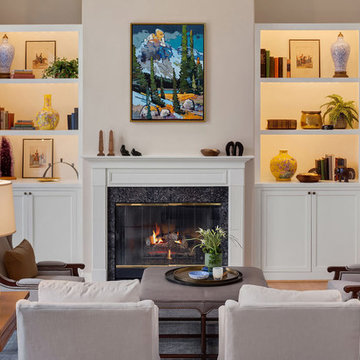
It’s all about detail in this living room! To contrast with the tailored foundation, set through the contemporary furnishings we chose, we added color, texture, and scale through the home decor. Large display shelves beautifully showcase the client’s unique collection of books and antiques, drawing the eyes up to the accent artwork.
Durable fabrics will keep this living room looking pristine for years to come, which make cleaning and maintaining the sofa and chairs effortless and efficient.
Designed by Michelle Yorke Interiors who also serves Seattle as well as Seattle's Eastside suburbs from Mercer Island all the way through Cle Elum.
For more about Michelle Yorke, click here: https://michelleyorkedesign.com/
To learn more about this project, click here: https://michelleyorkedesign.com/lake-sammamish-waterfront/
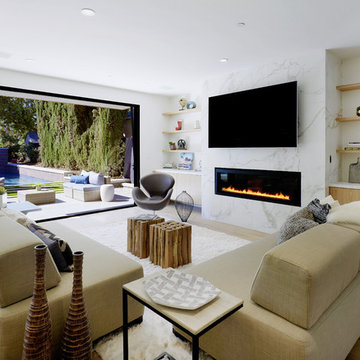
Inspiration for a contemporary living room in Los Angeles with white walls, light hardwood floors, a ribbon fireplace, a stone fireplace surround, a wall-mounted tv and beige floor.
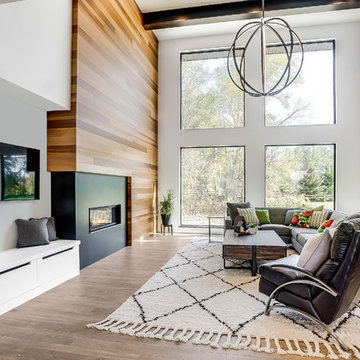
Kate Bruinsma - Photos By Kaity
Inspiration for a contemporary open concept living room in Grand Rapids with white walls, light hardwood floors, a ribbon fireplace, a wall-mounted tv and beige floor.
Inspiration for a contemporary open concept living room in Grand Rapids with white walls, light hardwood floors, a ribbon fireplace, a wall-mounted tv and beige floor.
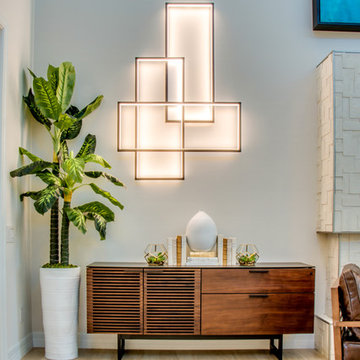
Design ideas for a mid-sized contemporary open concept living room with white walls, light hardwood floors, beige floor, no fireplace and no tv.
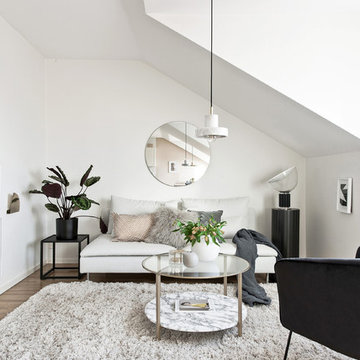
Bjurfors.se/SE360
This is an example of a small scandinavian formal loft-style living room in Gothenburg with white walls, light hardwood floors and beige floor.
This is an example of a small scandinavian formal loft-style living room in Gothenburg with white walls, light hardwood floors and beige floor.
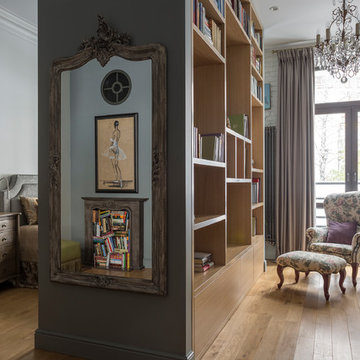
Лина Калаева, Инна Файнштейн
фото Евгений Кулибаба
Design ideas for a small transitional open concept living room in Moscow with a library, grey walls, light hardwood floors and beige floor.
Design ideas for a small transitional open concept living room in Moscow with a library, grey walls, light hardwood floors and beige floor.
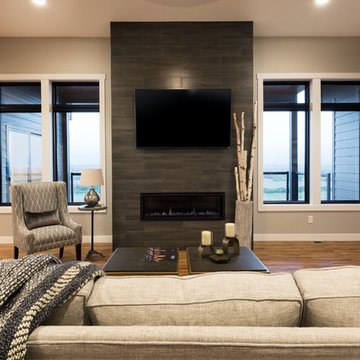
Mid-sized contemporary enclosed living room in Other with grey walls, light hardwood floors, a ribbon fireplace, a tile fireplace surround, a wall-mounted tv and beige floor.
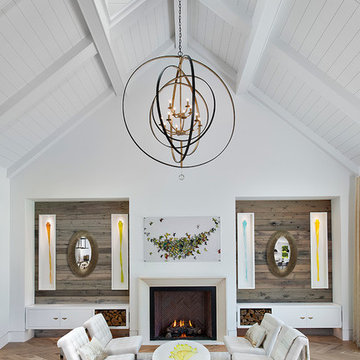
Photo of a country living room with white walls, light hardwood floors, a standard fireplace and beige floor.
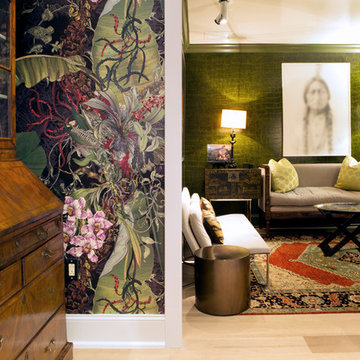
This is an example of a mid-sized eclectic formal enclosed living room in Philadelphia with green walls, beige floor, light hardwood floors, no fireplace and no tv.
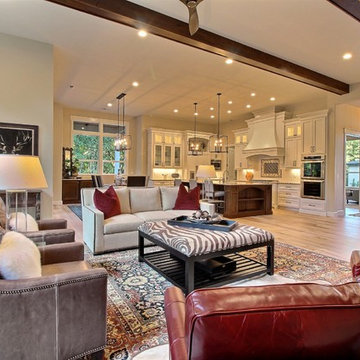
Paint by Sherwin Williams
Body Color - Wool Skein - SW 6148
Flex Suite Color - Universal Khaki - SW 6150
Downstairs Guest Suite Color - Silvermist - SW 7621
Downstairs Media Room Color - Quiver Tan - SW 6151
Exposed Beams & Banister Stain - Northwood Cabinets - Custom Truffle Stain
Gas Fireplace by Heat & Glo
Flooring & Tile by Macadam Floor & Design
Hardwood by Shaw Floors
Hardwood Product Kingston Oak in Tapestry
Carpet Products by Dream Weaver Carpet
Main Level Carpet Cosmopolitan in Iron Frost
Downstairs Carpet Santa Monica in White Orchid
Kitchen Backsplash by Z Tile & Stone
Tile Product - Textile in Ivory
Kitchen Backsplash Mosaic Accent by Glazzio Tiles
Tile Product - Versailles Series in Dusty Trail Arabesque Mosaic
Sinks by Decolav
Slab Countertops by Wall to Wall Stone Corp
Main Level Granite Product Colonial Cream
Downstairs Quartz Product True North Silver Shimmer
Windows by Milgard Windows & Doors
Window Product Style Line® Series
Window Supplier Troyco - Window & Door
Window Treatments by Budget Blinds
Lighting by Destination Lighting
Interior Design by Creative Interiors & Design
Custom Cabinetry & Storage by Northwood Cabinets
Customized & Built by Cascade West Development
Photography by ExposioHDR Portland
Original Plans by Alan Mascord Design Associates
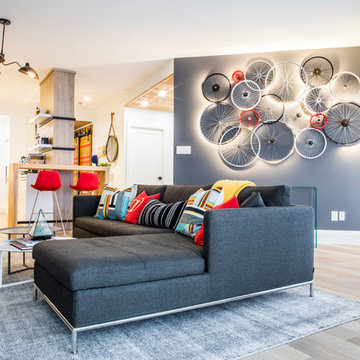
Contemporary open concept living room in Toronto with grey walls, light hardwood floors and beige floor.
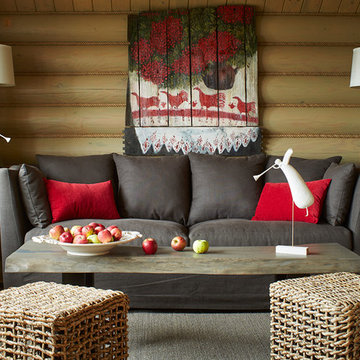
фото Константин Дубовец
This is an example of a country formal enclosed living room in Moscow with beige walls, medium hardwood floors and beige floor.
This is an example of a country formal enclosed living room in Moscow with beige walls, medium hardwood floors and beige floor.
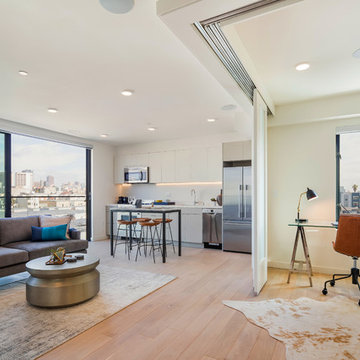
This is an example of a contemporary formal open concept living room in San Francisco with white walls, light hardwood floors and beige floor.
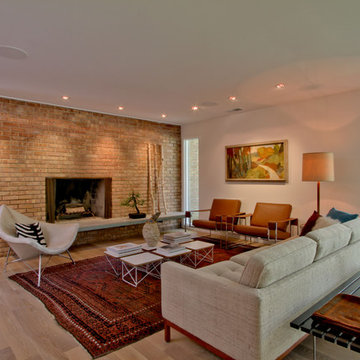
The original masonry fireplace, with brick veneer and floating steel framed hearth. The hearth was re-surfaced with a concrete, poured in place counter material. Low voltage, MR-16 recessed lights accent the fireplace and artwork. A small sidelight brings natural light in to wash the brick fireplace as well. Photo by Christopher Wright, CR
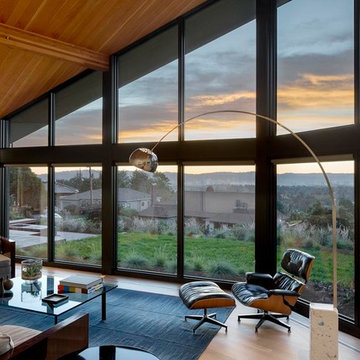
Inspiration for an expansive midcentury formal open concept living room in Portland with white walls, light hardwood floors, no fireplace, no tv and beige floor.
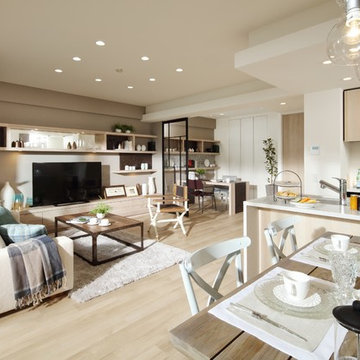
Photo of a contemporary open concept living room in Other with multi-coloured walls, painted wood floors and beige floor.
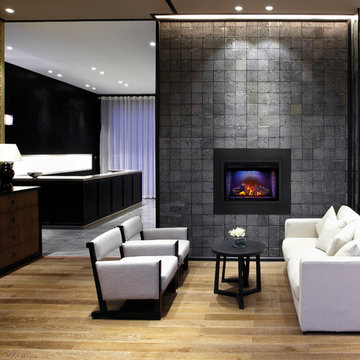
Mid-sized contemporary formal open concept living room in Other with light hardwood floors, a standard fireplace, a tile fireplace surround, no tv and beige floor.
Living Room Design Photos with Beige Floor and Green Floor
9