Living Room Design Photos with Beige Floor and Recessed
Refine by:
Budget
Sort by:Popular Today
81 - 100 of 1,189 photos
Item 1 of 3

From traditional to Transitional with the bold use of cool blue grays combined with caramel colored ceilings and original artwork and furnishings.
This is an example of a mid-sized transitional living room in Boston with a music area, blue walls, light hardwood floors, a standard fireplace, a wood fireplace surround, beige floor, recessed and wallpaper.
This is an example of a mid-sized transitional living room in Boston with a music area, blue walls, light hardwood floors, a standard fireplace, a wood fireplace surround, beige floor, recessed and wallpaper.
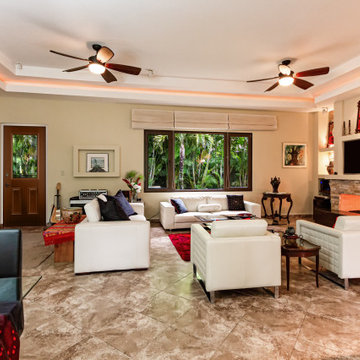
Upgrade your modern home with a new front door that will enhance your style. This Belleville door with Beverly glass is gorgeous and only adds beauty to your space.
Front Door: Belleville Mahogany Textured 2 Panel Door Half Lite with Beverly Glass - BMT-106-42-2
For more options visit us at ELandELWoodProducts.com
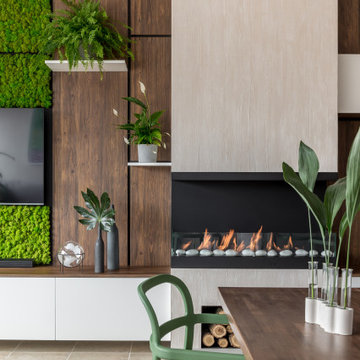
Inspiration for a small contemporary open concept living room in Other with a home bar, beige walls, porcelain floors, a corner fireplace, a plaster fireplace surround, a wall-mounted tv, beige floor, recessed and panelled walls.
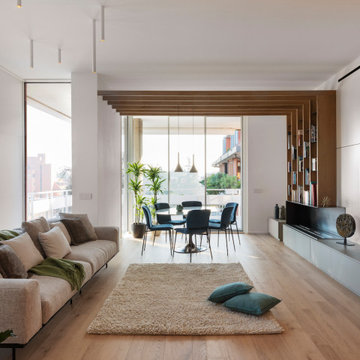
Vi presentiamo in anteprima un assaggio dell’ultima nostra realizzazione, attraverso un intervento di ristrutturazione totale abbiamo donato ai vecchi locali un novo Carattere, abbiamo progettato e personalizzato tutti gli ambienti dedicando la massima attenzione al comfort abitativo e alle esigenze del Cliente. La scelta accurata dei materiali, lo studio della luce e la realizzazione degli arredi su misura hanno contribuito a rendere unico questo intervento.
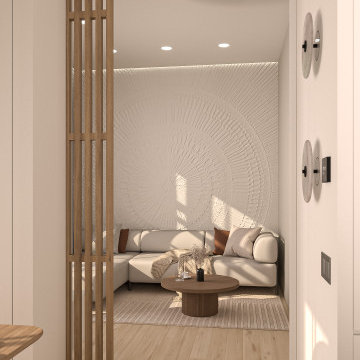
This is an example of a small contemporary living room in Moscow with white walls, medium hardwood floors, a wall-mounted tv, beige floor and recessed.
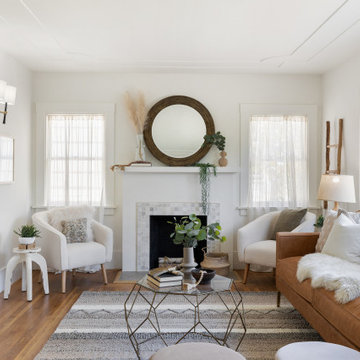
Mid-sized transitional formal enclosed living room in San Francisco with white walls, light hardwood floors, a standard fireplace, a tile fireplace surround, beige floor and recessed.
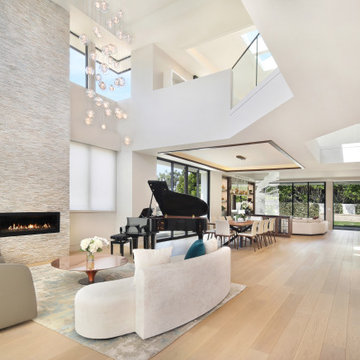
Inspiration for an expansive modern open concept living room in Los Angeles with beige floor, light hardwood floors, a stone fireplace surround, grey walls and recessed.
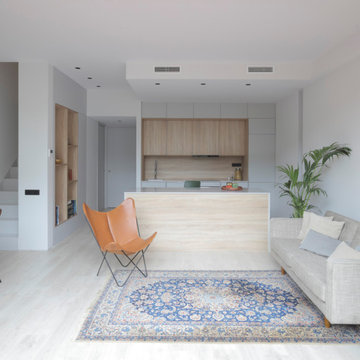
Photo of a mid-sized contemporary open concept living room in Barcelona with a library, grey walls, light hardwood floors, a wall-mounted tv, beige floor and recessed.
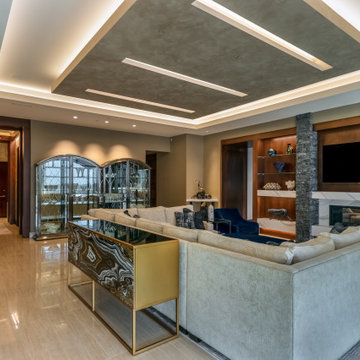
This project began with an entire penthouse floor of open raw space which the clients had the opportunity to section off the piece that suited them the best for their needs and desires. As the design firm on the space, LK Design was intricately involved in determining the borders of the space and the way the floor plan would be laid out. Taking advantage of the southwest corner of the floor, we were able to incorporate three large balconies, tremendous views, excellent light and a layout that was open and spacious. There is a large master suite with two large dressing rooms/closets, two additional bedrooms, one and a half additional bathrooms, an office space, hearth room and media room, as well as the large kitchen with oversized island, butler's pantry and large open living room. The clients are not traditional in their taste at all, but going completely modern with simple finishes and furnishings was not their style either. What was produced is a very contemporary space with a lot of visual excitement. Every room has its own distinct aura and yet the whole space flows seamlessly. From the arched cloud structure that floats over the dining room table to the cathedral type ceiling box over the kitchen island to the barrel ceiling in the master bedroom, LK Design created many features that are unique and help define each space. At the same time, the open living space is tied together with stone columns and built-in cabinetry which are repeated throughout that space. Comfort, luxury and beauty were the key factors in selecting furnishings for the clients. The goal was to provide furniture that complimented the space without fighting it.
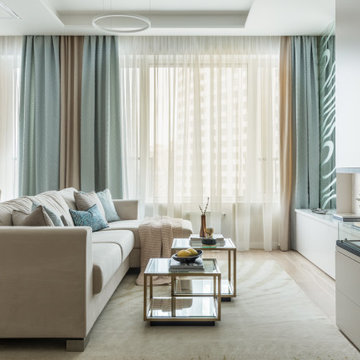
Inspiration for a large contemporary open concept living room in Moscow with beige walls, light hardwood floors, a corner fireplace, a metal fireplace surround, a wall-mounted tv, beige floor and recessed.
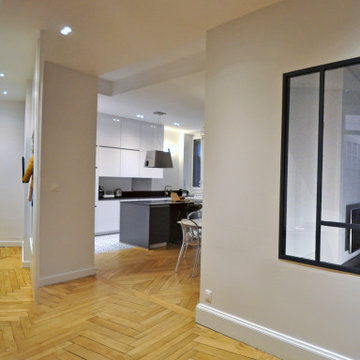
Rénovation complète d'appartement ancien à Lyon dans un esprit contemporain et conservant les détails d'époque : moulures, parquet, portes anciennes, radiateurs, plinthes et hauteur sous plafond. Redistribution des espaces et création de verrière pour un meilleur éclairage de l'appartement par la lumière naturelle.
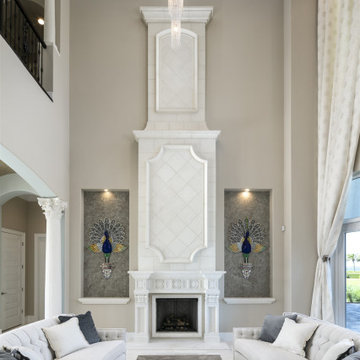
The stunning two story cast stone fireplace anchors the living room. Twin niches display matching art work, reflect the owners heritage and add a pop of color to the space. Note the dramatic tray ceiling and iron railing on the second floor bridge
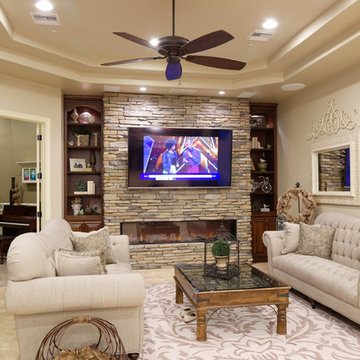
Mediterranean open concept living room in Phoenix with beige walls, travertine floors, a stone fireplace surround, a wall-mounted tv, a ribbon fireplace, beige floor and recessed.
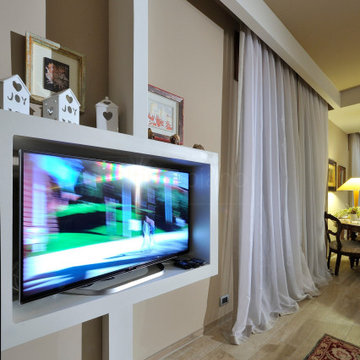
Un progetto di ristrutturazione e arredamento che trasforma radicalmente gli spazi, puntando alla perfezione nei dettagli di un openspace concepito con precisione millimetrica. L'elemento chiave di questa trasformazione è rappresentato dal controsoffitto, sapientemente progettato per creare una distinzione psicologica tra la zona tecnica e il living.
La scelta della carta da parati contribuisce a creare una scenografia pulita e raffinata, mettendo in risalto con eleganza la cappa in cartongesso. Quest'ultima, realizzata come un volume pieno svuotato, si trasforma in una suggestiva nicchia passante, aggiungendo un tocco di originalità e funzionalità allo spazio.
Il progetto si distingue per un'accattivante fusione tra elementi moderni e classici, creando un'ambientazione calda e accogliente. Dal controsoffitto, prende forma una mantovana unica, pensata per ospitare i tendaggi. Questa soluzione architettonica non solo svolge una funzione pratica nel gestire la luce e la privacy, ma diventa anche un elemento distintivo che personalizza l'intera ambientazione, semplicemente piegando e tramutandosi in parete TV. In questo modo, il progetto di ristrutturazione non si limita a migliorare l'aspetto estetico, ma contribuisce a creare uno spazio unico e caratterizzato da una sorprendente attenzione ai dettagli.
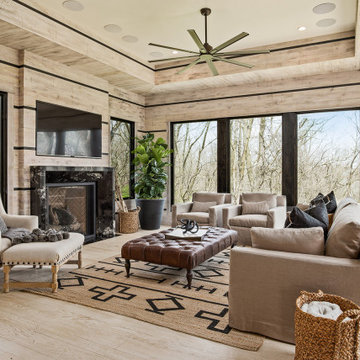
Contemporary living room in Kansas City with beige walls, light hardwood floors, a standard fireplace, a wall-mounted tv, beige floor, recessed and wood walls.
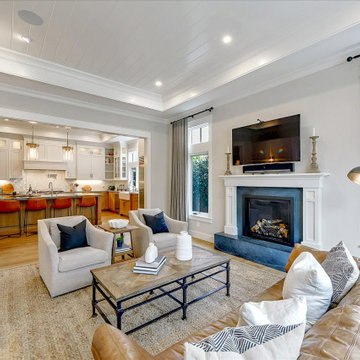
Flooded with natural light, this living room is adjacent to the open kitchen for easy conversation. A wide, cased opening offers enough separation to distinguish the two rooms. Glossy white shiplap adds texture and visual interest to the tray ceiling.
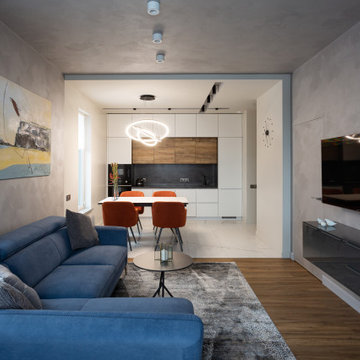
Вид из части гостиной на кухню.
Зонирование решено с помощью цвета и уровня потолка.
Над диваном картина "Ловец солнечных зайчиков" в исполнении одним из авторов проекта студии "Terra Diz" Светланы Соболековой.
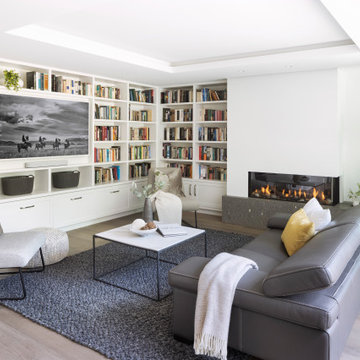
Inspiration for a contemporary living room in Vancouver with a library, white walls, light hardwood floors, a corner fireplace, a built-in media wall, beige floor and recessed.
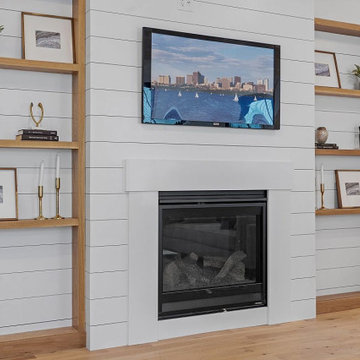
Design ideas for a large country open concept living room in Boston with white walls, light hardwood floors, a standard fireplace, a wood fireplace surround, a wall-mounted tv, beige floor, recessed and planked wall panelling.
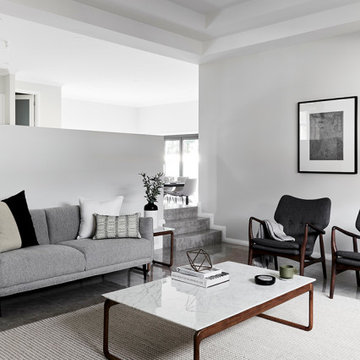
This is an example of a large contemporary open concept living room in Sydney with grey walls, porcelain floors, beige floor and recessed.
Living Room Design Photos with Beige Floor and Recessed
5