Living Room Design Photos with Beige Floor and Turquoise Floor
Refine by:
Budget
Sort by:Popular Today
81 - 100 of 56,025 photos
Item 1 of 3
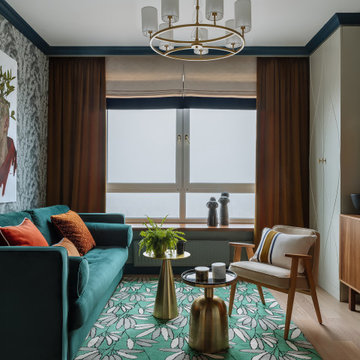
This is an example of a contemporary living room in Moscow with light hardwood floors, beige floor and wallpaper.
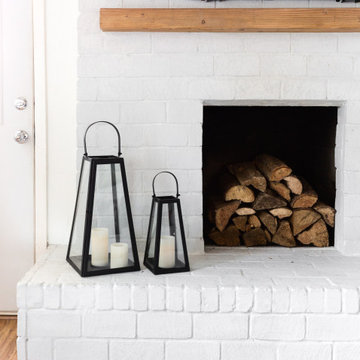
open living room with large windows and exposed beams. tv mounted over fireplace
Photo of a mid-sized country open concept living room in Phoenix with white walls, laminate floors, a standard fireplace, a brick fireplace surround, a wall-mounted tv and beige floor.
Photo of a mid-sized country open concept living room in Phoenix with white walls, laminate floors, a standard fireplace, a brick fireplace surround, a wall-mounted tv and beige floor.
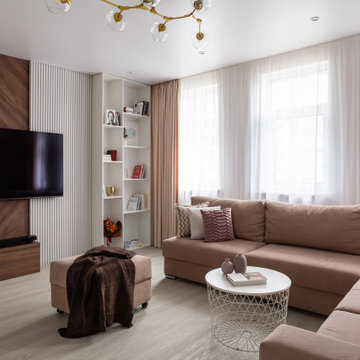
Contemporary formal living room in Moscow with light hardwood floors, a wall-mounted tv and beige floor.
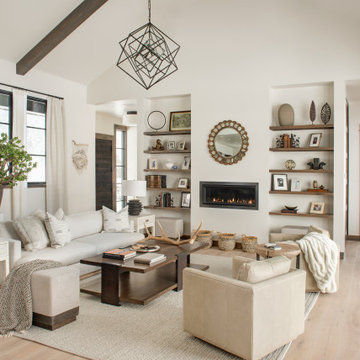
This is an example of a contemporary formal living room in Other with white walls, light hardwood floors, a ribbon fireplace, no tv and beige floor.
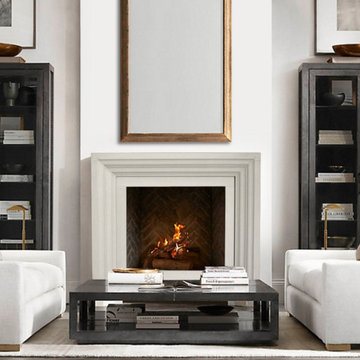
The Ellie- DIY Cast Stone Fireplace Mantel
Ellie often described as “bright shining one”, spreads her light in any room she exists. With her sculptured lines and curves, Ellie provides a warm atmosphere for all joyous occasions
Builders, interior designers, masons, architects, and homeowners are looking for ways to beautify homes in their spare time as a hobby or to save on cost. DeVinci Cast Stone has met DIY-ers halfway by designing and manufacturing cast stone mantels with superior aesthetics, that can be easily installed at home with minimal experience, and at an affordable cost!
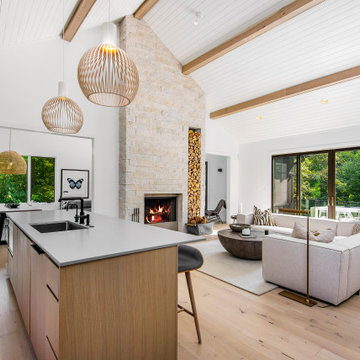
This couple purchased a second home as a respite from city living. Living primarily in downtown Chicago the couple desired a place to connect with nature. The home is located on 80 acres and is situated far back on a wooded lot with a pond, pool and a detached rec room. The home includes four bedrooms and one bunkroom along with five full baths.
The home was stripped down to the studs, a total gut. Linc modified the exterior and created a modern look by removing the balconies on the exterior, removing the roof overhang, adding vertical siding and painting the structure black. The garage was converted into a detached rec room and a new pool was added complete with outdoor shower, concrete pavers, ipe wood wall and a limestone surround.
Living Room Details:
Two-story space open to the kitchen features a cultured cut stone fireplace and wood niche. The niche exposes the existing stone prior to the renovation.
-Large picture windows
-Sofa, Interior Define
-Poof, Luminaire
-Artwork, Linc Thelen (Oil on Canvas)
-Sconces, Lighting NY
-Coffe table, Restoration Hardware
-Rug, Crate and Barrel
-Floor lamp, Restoration Hardware
-Storage beneath the painting, custom by Linc in his shop.
-Side table, Mater
-Lamp, Gantri
-White shiplap ceiling with white oak beams
-Flooring is rough wide plank white oak and distressed
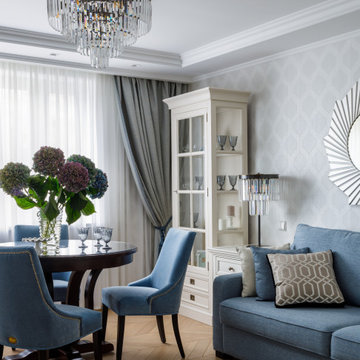
Гостиная-столовая.
Photo of a small transitional living room in Moscow with grey walls, medium hardwood floors and beige floor.
Photo of a small transitional living room in Moscow with grey walls, medium hardwood floors and beige floor.
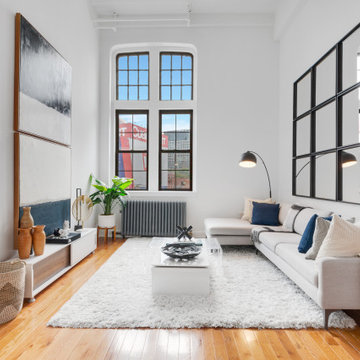
Large transitional open concept living room in New York with white walls, no fireplace, no tv, medium hardwood floors and beige floor.
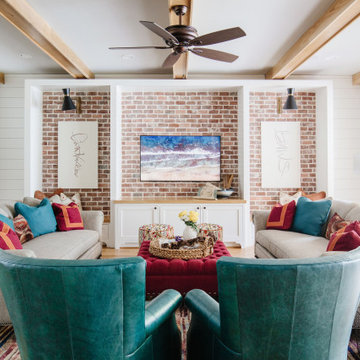
Inspiration for a large country open concept living room in Houston with white walls, light hardwood floors, no fireplace, a wall-mounted tv and beige floor.
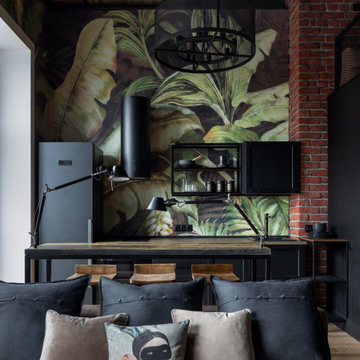
Design ideas for a small industrial loft-style living room in Moscow with multi-coloured walls, light hardwood floors, a wall-mounted tv and beige floor.
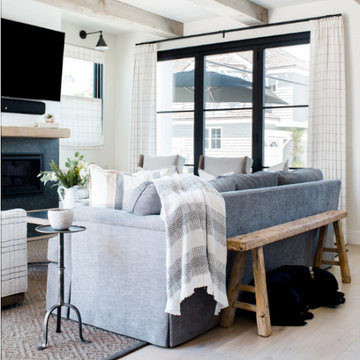
Builder: JENKINS construction
Photography: Mol Goodman
Architect: William Guidero
Design ideas for a mid-sized beach style open concept living room in Orange County with white walls, light hardwood floors, a standard fireplace, a tile fireplace surround, a wall-mounted tv and beige floor.
Design ideas for a mid-sized beach style open concept living room in Orange County with white walls, light hardwood floors, a standard fireplace, a tile fireplace surround, a wall-mounted tv and beige floor.
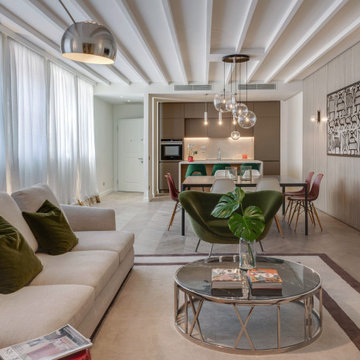
Soggiorno e sala da pranzo con cucina a vista. Parete con boiserie a tutta altezza, soffitto con travetti. Luce naturale, tende in lino bianco.
Inspiration for a large contemporary open concept living room in Florence with white walls, light hardwood floors and beige floor.
Inspiration for a large contemporary open concept living room in Florence with white walls, light hardwood floors and beige floor.
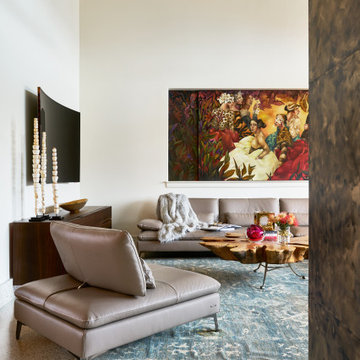
Design ideas for a large contemporary enclosed living room in Los Angeles with white walls, a wall-mounted tv, beige floor and exposed beam.
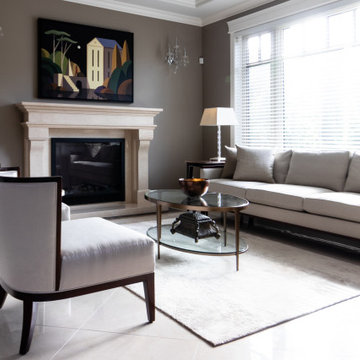
Interior design: ZWADA home - Don Zwarych and Kyo Sada Photography: Kyo Sada
This is an example of a mid-sized formal open concept living room in Vancouver with beige walls, ceramic floors, a standard fireplace, a stone fireplace surround and beige floor.
This is an example of a mid-sized formal open concept living room in Vancouver with beige walls, ceramic floors, a standard fireplace, a stone fireplace surround and beige floor.
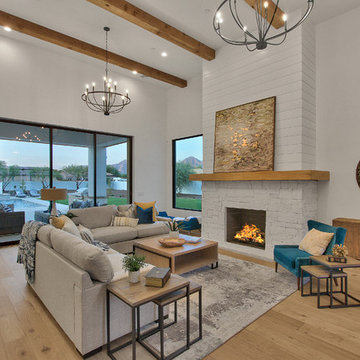
Country open concept living room in Phoenix with white walls, light hardwood floors, a standard fireplace, a stone fireplace surround and beige floor.
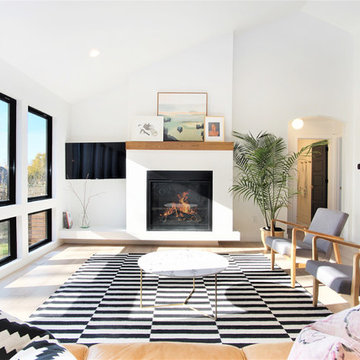
Photo of a large scandinavian formal open concept living room in Grand Rapids with white walls, light hardwood floors, a standard fireplace, a plaster fireplace surround, a wall-mounted tv and beige floor.
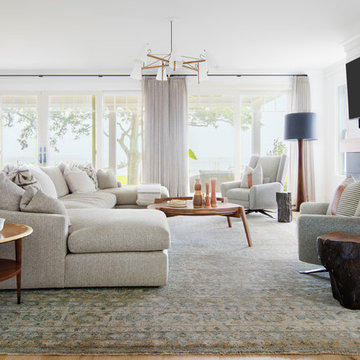
Beautiful open concept living room, with oversized sliding glass doors opening out to a brick porch with amazing views of the Charleston Harbor. Contemporary furnishings and lighting bring a serene vibe to the space
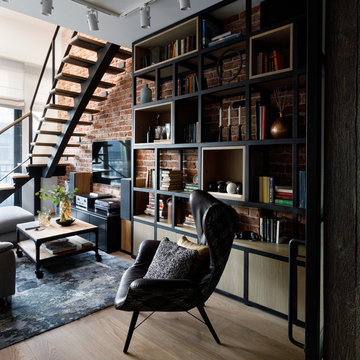
Дизайнеры: Анна Пустовойтова (студия @annalenadesign) и Екатерина Ковальчук (@katepundel). Фотограф: Денис Васильев. Плитка из старого кирпича и монтаж кирпичной кладки: BrickTiles.Ru. Интерьер опубликован в журнале AD в 2018-м году (№175, август).
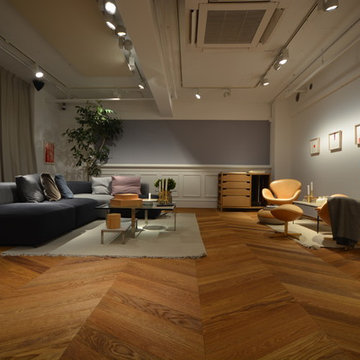
ヨーロピアンオーク 床暖房対応 フレンチヘリンボーン 挽板フローリング 121.2mm巾
セレクトグレード
FEKE76/77-122
Arbor植物オイル塗装
ルーブル美術館の床にも使われている、フレンチヘリンボーン張りのオーク。
ヨーロピアンオークを挽板にすることで寸法安定性を高めたこの材は、床暖房にも対応しています。
木口が60°の鈍角なので、ゆったりとした印象で、広い空間に最適です。
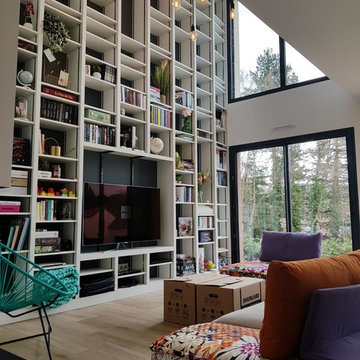
Design ideas for an eclectic living room in Paris with a library, white walls, light hardwood floors, a wall-mounted tv and beige floor.
Living Room Design Photos with Beige Floor and Turquoise Floor
5