Living Room Design Photos with Beige Floor and Wallpaper
Refine by:
Budget
Sort by:Popular Today
161 - 180 of 2,434 photos
Item 1 of 3
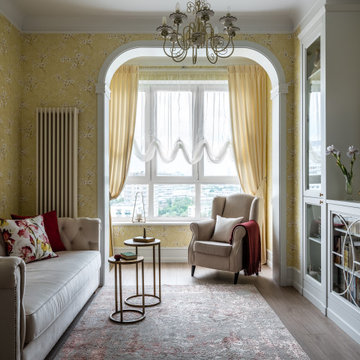
Светлая классическая кухня-гостиная, располагающая к отдыху и встрече гостей. Арочный проем придает пространству интерес и парадность, теплый желтый цвет обоев - уюта, цветочный рисунок уводит от каменных джунглей в загородные сады и покой.
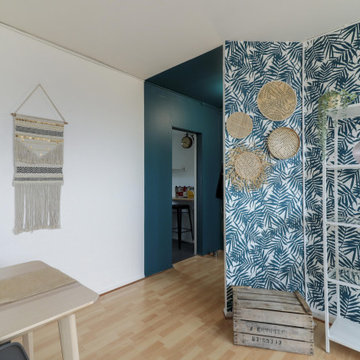
Design ideas for a mid-sized tropical living room in Toulouse with blue walls, laminate floors, a freestanding tv, beige floor and wallpaper.
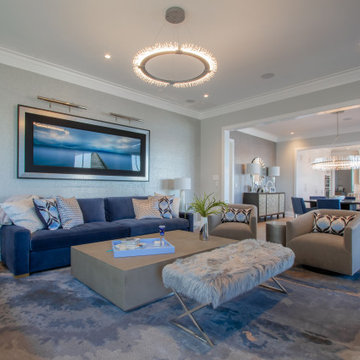
Photo of a beach style living room in New York with grey walls, light hardwood floors, beige floor and wallpaper.
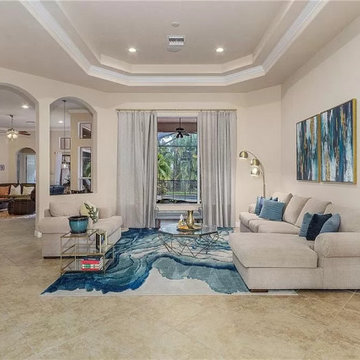
Decor and accessories selection and assistance with furniture layout.
Photo of a large contemporary open concept living room in Other with beige walls, no fireplace, beige floor, ceramic floors, no tv and wallpaper.
Photo of a large contemporary open concept living room in Other with beige walls, no fireplace, beige floor, ceramic floors, no tv and wallpaper.
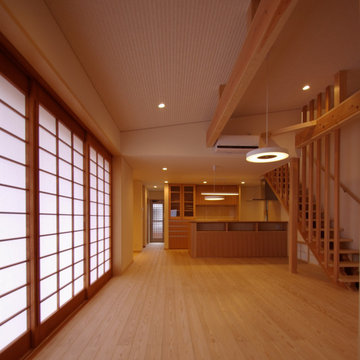
3本引きの大きな障子と木製ガラス戸とが一気に全面開放でき、芝生の庭と繋がれることが特徴となった若い家族のためのローコスト住宅である。広い敷地を余すことなく、のびのびと配置された建築に対して、今では庭の植栽が全てを覆い隠すほどに成長し、自然と建築との一体化が日ごとに進んでいる。
Design ideas for a small asian formal open concept living room in Other with beige walls, light hardwood floors, no fireplace, a tile fireplace surround, a built-in media wall, beige floor, wallpaper and wallpaper.
Design ideas for a small asian formal open concept living room in Other with beige walls, light hardwood floors, no fireplace, a tile fireplace surround, a built-in media wall, beige floor, wallpaper and wallpaper.
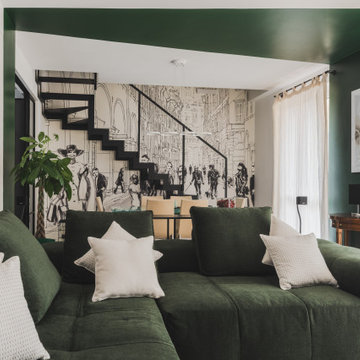
Entrando in questa casa veniamo subito colpiti da due soggetti: il bellissimo divano verde bosco, che occupa la parte centrale del soggiorno, e la carta da parati prospettica che fa da sfondo alla scala in ferro che conduce al piano sottotetto.
Questo ambiente è principalmente diviso in tre zone: una zona pranzo, il soggiorno e una zona studio camera ospiti. Qui troviamo un mobile molto versatile: un tavolo richiudibile dietro al quale si nasconde un letto matrimoniale.
Foto di Simone Marulli
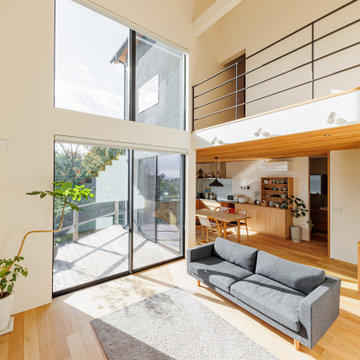
リビングの大きな吹抜けにシーリングファンを設け、空調効率を高めている。
パッシブデザインを活かし、大開口の窓からは西日の強い陽射しが入らないようにレイアウト。
ひな壇状の階段の下は階段の下は収納スペース。階段の手摺は、スチール手摺を採用し、スッキリした印象に。
Photo of a mid-sized scandinavian open concept living room in Other with white walls, light hardwood floors, no fireplace, a wall-mounted tv, beige floor, wallpaper and wallpaper.
Photo of a mid-sized scandinavian open concept living room in Other with white walls, light hardwood floors, no fireplace, a wall-mounted tv, beige floor, wallpaper and wallpaper.
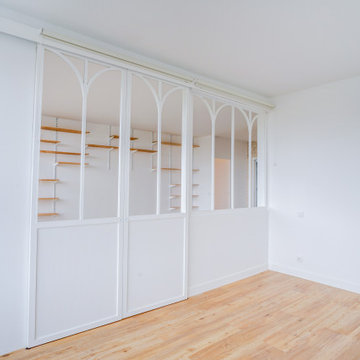
This is an example of a mid-sized tropical open concept living room in Paris with white walls, vinyl floors, no fireplace, beige floor and wallpaper.
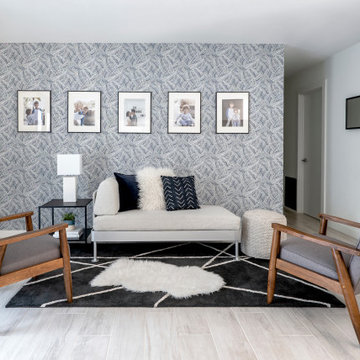
Contemporary formal living room in Miami with white walls, light hardwood floors, no fireplace, no tv, beige floor and wallpaper.
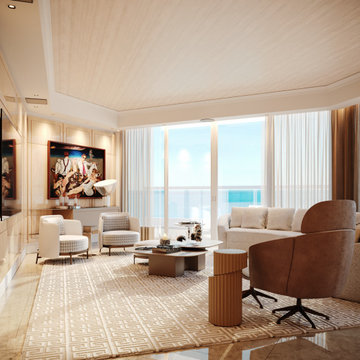
Full Decoration
Design ideas for a modern formal open concept living room in Other with beige floor, wood, wallpaper and marble floors.
Design ideas for a modern formal open concept living room in Other with beige floor, wood, wallpaper and marble floors.
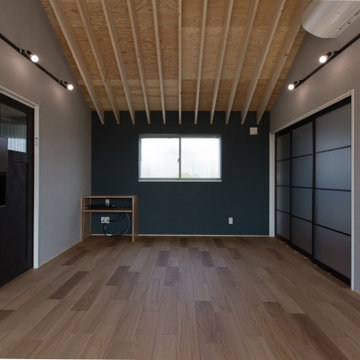
Inspiration for a small industrial enclosed living room in Other with a home bar, grey walls, medium hardwood floors, no fireplace, a wall-mounted tv, beige floor, vaulted and wallpaper.
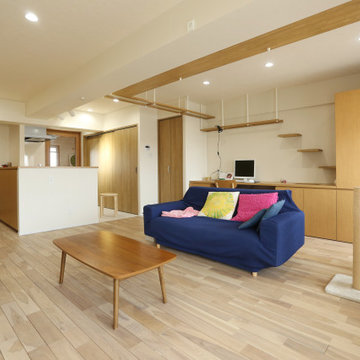
白いクロスとナラの無垢材のフローリングがナチュラルで優しい空間を演出している
Formal open concept living room in Other with white walls, light hardwood floors, a freestanding tv, beige floor, wallpaper and wallpaper.
Formal open concept living room in Other with white walls, light hardwood floors, a freestanding tv, beige floor, wallpaper and wallpaper.
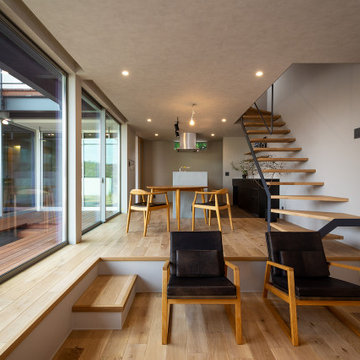
リビングの床をキッチン・ダイニングの床より35㎝下げる「ダウンリビング」としました。
リビング部分を1段下げることによって目線の高さが変わります。
こうすることで、家族の気配は感じられるけども程よい距離感や空間の緩やかな区切りを生み出すことができます。
Photo of a mid-sized scandinavian open concept living room in Other with grey walls, medium hardwood floors, no fireplace, a wall-mounted tv, beige floor, wallpaper and wallpaper.
Photo of a mid-sized scandinavian open concept living room in Other with grey walls, medium hardwood floors, no fireplace, a wall-mounted tv, beige floor, wallpaper and wallpaper.
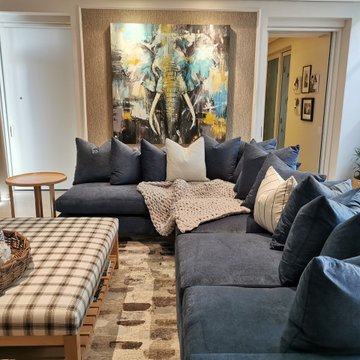
In this open plan living area the family lounge is located with sweeping views of the ocean. Cheryl kept the colour palette neutral and designed a large L-Shaped, deep couch with daybed end and loads of feather filled cushions which makes it the most comfy place to enjoy the views. A custom made ottoman with plaid upholstered top section serves as both a coffee table and a place to put one’s feet up and relax.
Various textures and an oversized wicker tray tie in with the rest of the decor in the open plan living areas. Cheryl sourced a beautiful artwork by Gerart Snyman for the family lounge wall. The colours and the size work perfectly here.
A large Christmas tree was sourced and exquisitely decorated by Cheryl and her team, just in time for the festive season, to be enjoined by the home owners and their family.
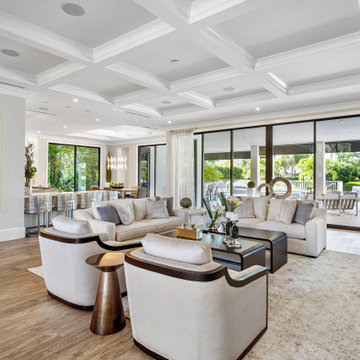
Living room with TV.
This is an example of a large transitional open concept living room in Miami with a home bar, white walls, light hardwood floors, a ribbon fireplace, a wood fireplace surround, a freestanding tv, beige floor, coffered and wallpaper.
This is an example of a large transitional open concept living room in Miami with a home bar, white walls, light hardwood floors, a ribbon fireplace, a wood fireplace surround, a freestanding tv, beige floor, coffered and wallpaper.
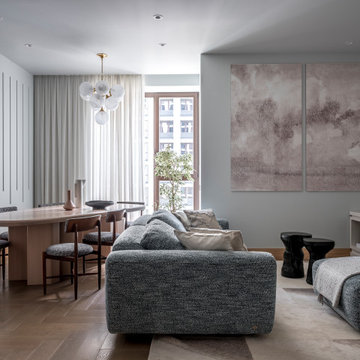
This is an example of a mid-sized contemporary formal open concept living room in Moscow with grey walls, medium hardwood floors, beige floor and wallpaper.
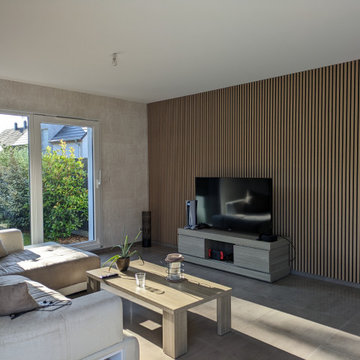
Rénovation d'un séjour - cuisine.
Proposition d'un style, recherche des revêtements muraux, pose de papier peints dont un panoramique encadré de moulures.
Problèmes de résonance, proposition et pose de tasseaux en bois acoustique.
Dans un second temps : recherche et pose de luminaires, rideaux et tapis.
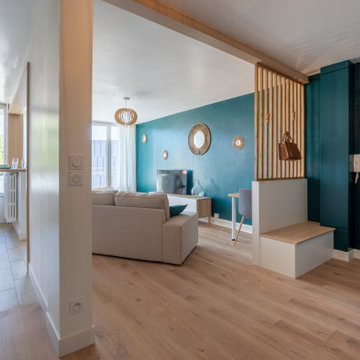
Design ideas for a mid-sized modern open concept living room in Saint-Etienne with green walls, light hardwood floors, beige floor and wallpaper.
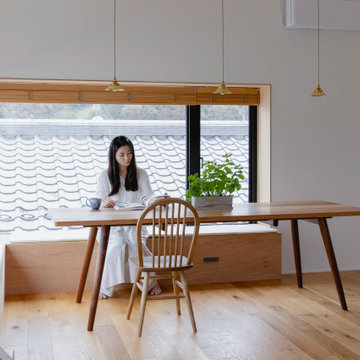
余白のある家
本計画は京都市左京区にある閑静な住宅街の一角にある敷地で既存の建物を取り壊し、新たに新築する計画。周囲は、低層の住宅が立ち並んでいる。既存の建物も同計画と同じ三階建て住宅で、既存の3階部分からは、周囲が開け開放感のある景色を楽しむことができる敷地となっていた。この開放的な景色を楽しみ暮らすことのできる住宅を希望されたため、三階部分にリビングスペースを設ける計画とした。敷地北面には、山々が開け、南面は、低層の住宅街の奥に夏は花火が見える風景となっている。その景色を切り取るかのような開口部を設け、窓際にベンチをつくり外との空間を繋げている。北側の窓は、出窓としキッチンスペースの一部として使用できるように計画とした。キッチンやリビングスペースの一部が外と繋がり開放的で心地よい空間となっている。
また、今回のクライアントは、20代であり今後の家族構成は未定である、また、自宅でリモートワークを行うため、居住空間のどこにいても、心地よく仕事ができるスペースも確保する必要があった。このため、既存の住宅のように当初から個室をつくることはせずに、将来の暮らしにあわせ可変的に部屋をつくれるような余白がふんだんにある空間とした。1Fは土間空間となっており、2Fまでの吹き抜け空間いる。現状は、広場とした外部と繋がる土間空間となっており、友人やペット飼ったりと趣味として遊べ、リモートワークでゆったりした空間となった。将来的には個室をつくったりと暮らしに合わせさまざまに変化することができる計画となっている。敷地の条件や、クライアントの暮らしに合わせるように変化するできる建物はクライアントとともに成長しつづけ暮らしによりそう建物となった。
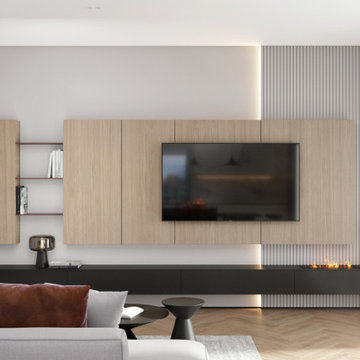
Design ideas for a mid-sized contemporary living room in Other with grey walls, laminate floors, a ribbon fireplace, beige floor and wallpaper.
Living Room Design Photos with Beige Floor and Wallpaper
9