Living Room Design Photos with Beige Floor
Refine by:
Budget
Sort by:Popular Today
121 - 140 of 11,211 photos
Item 1 of 3
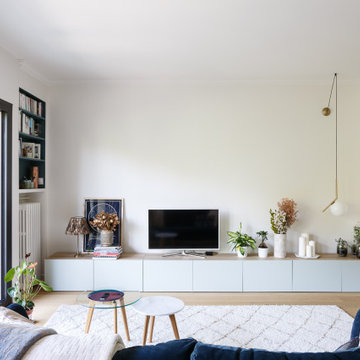
Pour ce projet, nous avons travaillé de concert avec notre cliente. L’objectif était d’ouvrir les espaces et rendre l’appartement le plus lumineux possible. Pour ce faire, nous avons absolument TOUT cassé ! Seuls vestiges de l’ancien appartement : 2 poteaux, les chauffages et la poutre centrale.
Nous avons ainsi réagencé toutes les pièces, supprimé les couloirs et changé les fenêtres. La palette de couleurs était principalement blanche pour accentuer la luminosité; le tout ponctué par des touches de couleurs vert-bleues et boisées. Résultat : des pièces de vie ouvertes, chaleureuses qui baignent dans la lumière.
De nombreux rangements, faits maison par nos experts, ont pris place un peu partout dans l’appartement afin de s’inscrire parfaitement dans l’espace. Exemples probants de notre savoir-faire : le meuble bleu dans la chambre parentale ou encore celui en forme d’arche.
Grâce à notre process et notre expérience, la rénovation de cet appartement de 100m2 a duré 4 mois et coûté env. 100 000 euros #MonConceptHabitation
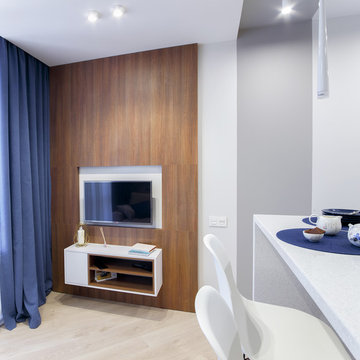
Design ideas for a small contemporary open concept living room in Novosibirsk with white walls, laminate floors, a wall-mounted tv and beige floor.
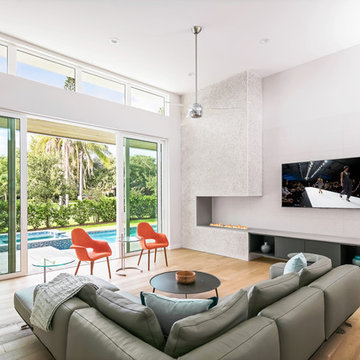
Ryan Gamma
Photo of a mid-sized contemporary open concept living room in Tampa with white walls, light hardwood floors, a ribbon fireplace, a concrete fireplace surround, a wall-mounted tv and beige floor.
Photo of a mid-sized contemporary open concept living room in Tampa with white walls, light hardwood floors, a ribbon fireplace, a concrete fireplace surround, a wall-mounted tv and beige floor.
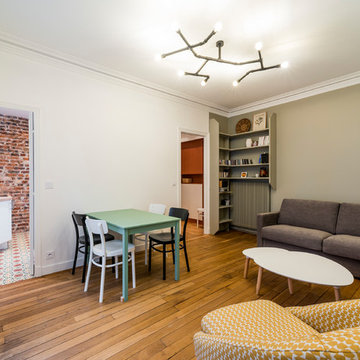
Léandre Chéron
Photo of a mid-sized industrial formal open concept living room in Marseille with green walls, medium hardwood floors, no fireplace and beige floor.
Photo of a mid-sized industrial formal open concept living room in Marseille with green walls, medium hardwood floors, no fireplace and beige floor.
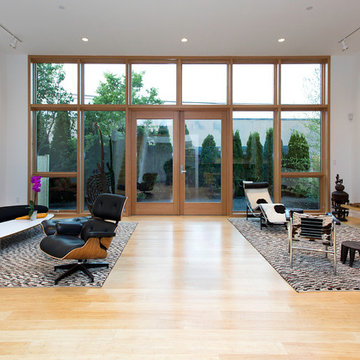
Artizen Studios
Design ideas for a mid-sized contemporary formal open concept living room in Boston with white walls, light hardwood floors, no fireplace, no tv and beige floor.
Design ideas for a mid-sized contemporary formal open concept living room in Boston with white walls, light hardwood floors, no fireplace, no tv and beige floor.
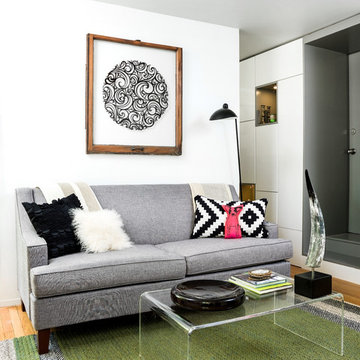
A single wall in this tiny condo separates the multiple functions of a fully functional home. The open, public area includes a living room, full kitchen, and ample storage, with wall space and lighted cubbies to showcase art and personal items. Bright white walls and a simple color pallete help keep the small space clean and inviting.
Photography by Cynthia Lynn Photography
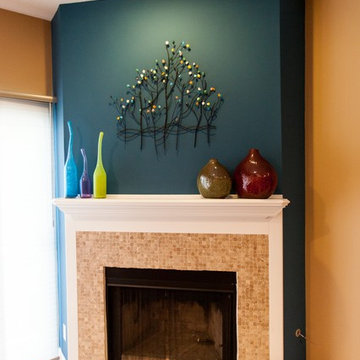
Using a pop of color to create a focal point in your room, as in this fireplace wall, is a great way to make your room your own. The paint color around the fireplace is Porter Paint color Castile.
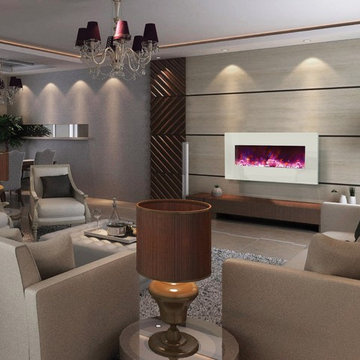
Nowadays, more and more people are cutting off their cable and opt to not own a TV at all. Wether you are a part of this trend or just want your living room to be more classy, wall mounted electric fireplace can be a good TV replacement in your living room. It creates a beautiful focal point and welcoming ambiance.
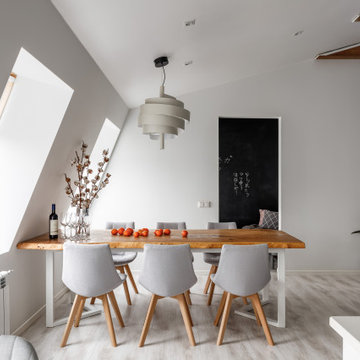
Зона гостиной и столовой.
Вместо телевизора установили проектор, который проецирует на белую стену (без экрана).
Несущие потолочные балки отделали деревянными панелями.
Обеденный стол выполнен из слэба натурального дерева и вмещает до 8 персон.
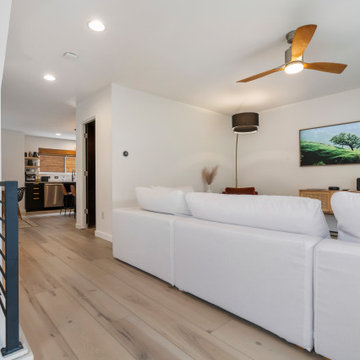
Clean and bright for a space where you can clear your mind and relax. Unique knots bring life and intrigue to this tranquil maple design. With the Modin Collection, we have raised the bar on luxury vinyl plank. The result is a new standard in resilient flooring. Modin offers true embossed in register texture, a low sheen level, a rigid SPC core, an industry-leading wear layer, and so much more.
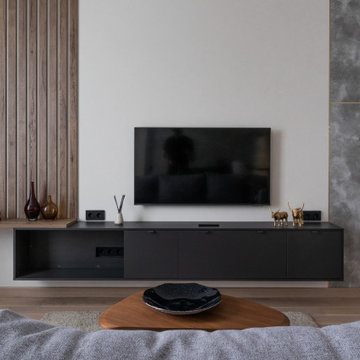
Гостиная в светлых тонах, декоративные рейки, диван серый, латунные молдинги
This is an example of a mid-sized contemporary living room in Other with grey walls, medium hardwood floors, beige floor and recessed.
This is an example of a mid-sized contemporary living room in Other with grey walls, medium hardwood floors, beige floor and recessed.
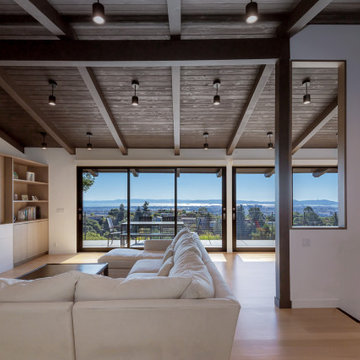
Living room with San Francisco Bay view.
Design ideas for a mid-sized contemporary loft-style living room in San Francisco with white walls, medium hardwood floors, a ribbon fireplace, a stone fireplace surround, a built-in media wall and beige floor.
Design ideas for a mid-sized contemporary loft-style living room in San Francisco with white walls, medium hardwood floors, a ribbon fireplace, a stone fireplace surround, a built-in media wall and beige floor.
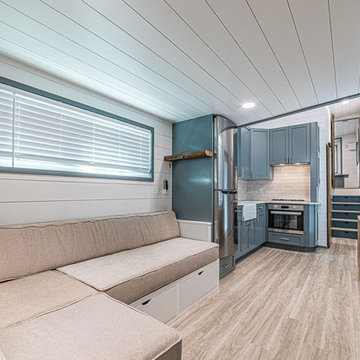
Wansley Tiny House, built by Movable Roots Tiny Home Builders in Melbourne, FL
Small modern open concept living room in Dallas with white walls, vinyl floors, no fireplace, a wall-mounted tv and beige floor.
Small modern open concept living room in Dallas with white walls, vinyl floors, no fireplace, a wall-mounted tv and beige floor.
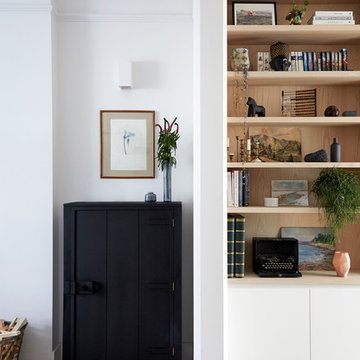
Anna Stathaki
Inspiration for a mid-sized scandinavian open concept living room in London with a library, white walls, painted wood floors, a wood stove, a tile fireplace surround, a concealed tv and beige floor.
Inspiration for a mid-sized scandinavian open concept living room in London with a library, white walls, painted wood floors, a wood stove, a tile fireplace surround, a concealed tv and beige floor.
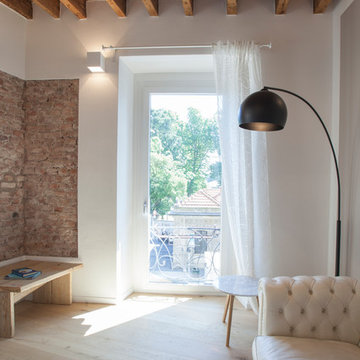
Zona giorno provvista di comodo divano e doppio affaccio, dal quale si può godere della vista del Parco Trotter. L'uso di pochi arredi e di materiali naturali, rendono l'ambiente la rendono in armonia con il contesto.
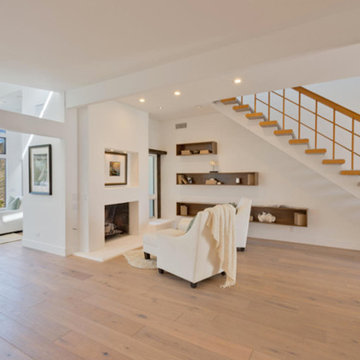
Inspiration for a mid-sized modern formal open concept living room in Los Angeles with light hardwood floors, a standard fireplace, white walls, no tv and beige floor.
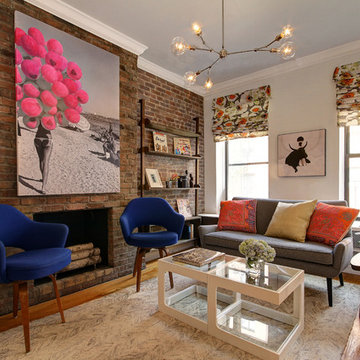
Julie Florio Photography
This is an example of a mid-sized contemporary open concept living room in New York with white walls, a standard fireplace, a brick fireplace surround, light hardwood floors, a built-in media wall and beige floor.
This is an example of a mid-sized contemporary open concept living room in New York with white walls, a standard fireplace, a brick fireplace surround, light hardwood floors, a built-in media wall and beige floor.
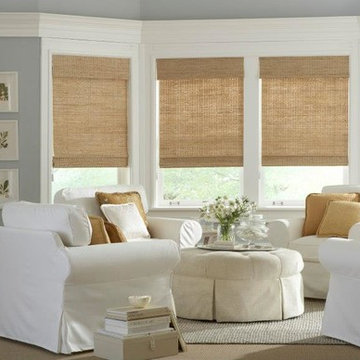
A seaside interior calls for tropical woven shades. These flat roman styled shades are a beautiful compliment to this airy and relaxing living space filled with the soothing color scheme one finds at the beach.
Photo: Horizons Window Fashions
scheme that are found at the beach.
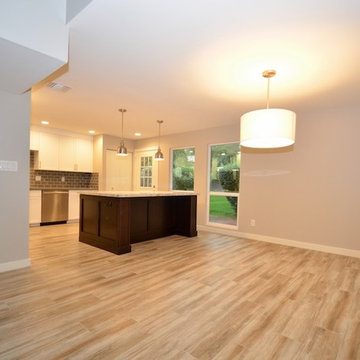
A mid-century modern home remodel with an open concept layout, vaulted ceilings, and light laminate floors throughout. The kitchen was completely gutted to start fresh with all new fixtures, appliances, and a glass subway tile backsplash. The custom island, and single wall kitchen were designed to keep an open concept feel with the rest of the home to maximize living space.
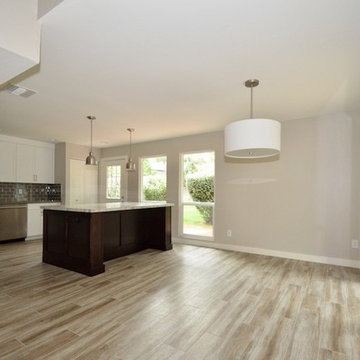
A mid-century modern home remodel with an open concept layout, vaulted ceilings, and light tile floors throughout. The kitchen was completely gutted to start fresh with all new fixtures, appliances, and a glass subway tile backsplash. The custom island, and single wall kitchen were designed to keep an open concept feel with the rest of the home to maximize living space.
Living Room Design Photos with Beige Floor
7