All Fireplace Surrounds Living Room Design Photos with Beige Floor
Refine by:
Budget
Sort by:Popular Today
181 - 200 of 20,897 photos
Item 1 of 3
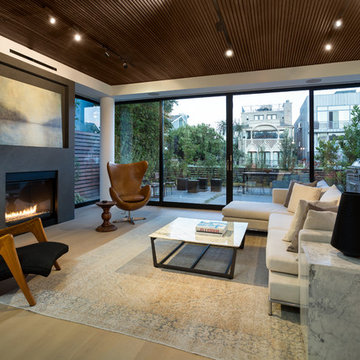
Clark Dugger Photography
Photo of a large contemporary formal open concept living room in Los Angeles with light hardwood floors, a standard fireplace, beige floor, white walls and a stone fireplace surround.
Photo of a large contemporary formal open concept living room in Los Angeles with light hardwood floors, a standard fireplace, beige floor, white walls and a stone fireplace surround.
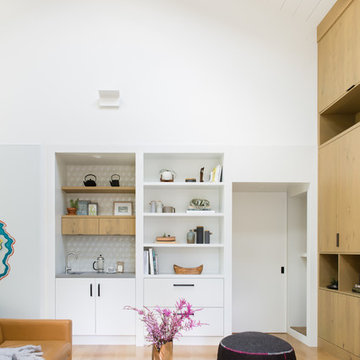
Midcentury open concept living room in San Francisco with white walls, light hardwood floors, a ribbon fireplace, a concrete fireplace surround, a wall-mounted tv and beige floor.
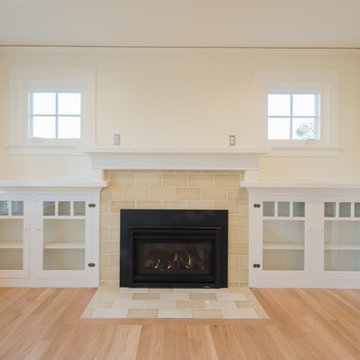
The fireplace was replaced with a new gas insert and Pratt and Larson tile on the hearth and surround.
Design ideas for a mid-sized traditional formal enclosed living room in Portland with white walls, light hardwood floors, a standard fireplace, a tile fireplace surround, no tv and beige floor.
Design ideas for a mid-sized traditional formal enclosed living room in Portland with white walls, light hardwood floors, a standard fireplace, a tile fireplace surround, no tv and beige floor.
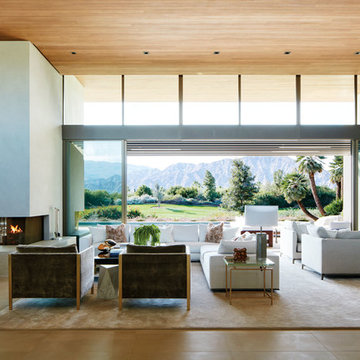
This 6,500-square-foot one-story vacation home overlooks a golf course with the San Jacinto mountain range beyond. The house has a light-colored material palette—limestone floors, bleached teak ceilings—and ample access to outdoor living areas.
Builder: Bradshaw Construction
Architect: Marmol Radziner
Interior Design: Sophie Harvey
Landscape: Madderlake Designs
Photography: Roger Davies
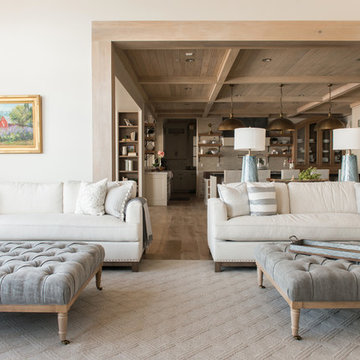
Rebecca Westover
Design ideas for a large traditional enclosed living room in Salt Lake City with white walls, light hardwood floors, a standard fireplace, a stone fireplace surround, no tv and beige floor.
Design ideas for a large traditional enclosed living room in Salt Lake City with white walls, light hardwood floors, a standard fireplace, a stone fireplace surround, no tv and beige floor.
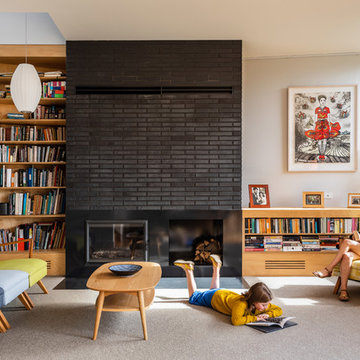
Adam Gibson
Inspiration for a midcentury living room in Hobart with white walls, carpet, a standard fireplace, a brick fireplace surround and beige floor.
Inspiration for a midcentury living room in Hobart with white walls, carpet, a standard fireplace, a brick fireplace surround and beige floor.
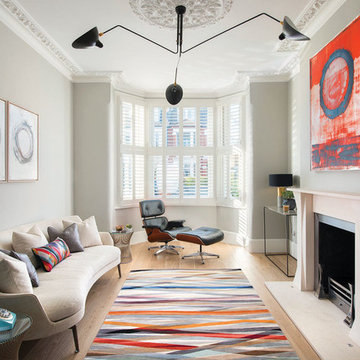
Tom St. Aubyn
Design ideas for a mid-sized contemporary formal enclosed living room in London with green walls, light hardwood floors, a standard fireplace, no tv, beige floor and a plaster fireplace surround.
Design ideas for a mid-sized contemporary formal enclosed living room in London with green walls, light hardwood floors, a standard fireplace, no tv, beige floor and a plaster fireplace surround.
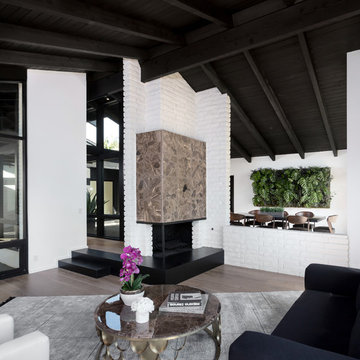
Living Room with tall vaulted ceilings and wood burning fireplace looking towards the dining room. Photo by Clark Dugger
Design ideas for a large midcentury formal open concept living room in Orange County with white walls, light hardwood floors, a corner fireplace, a stone fireplace surround, no tv and beige floor.
Design ideas for a large midcentury formal open concept living room in Orange County with white walls, light hardwood floors, a corner fireplace, a stone fireplace surround, no tv and beige floor.
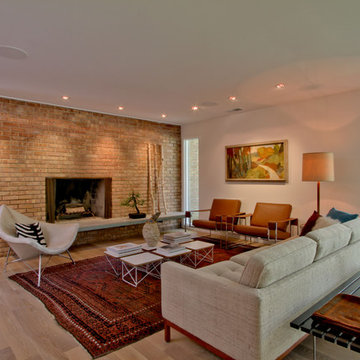
The original masonry fireplace, with brick veneer and floating steel framed hearth. The hearth was re-surfaced with a concrete, poured in place counter material. Low voltage, MR-16 recessed lights accent the fireplace and artwork. A small sidelight brings natural light in to wash the brick fireplace as well. Photo by Christopher Wright, CR
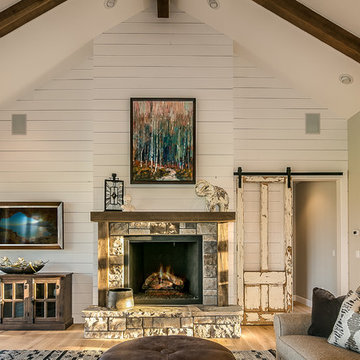
Inspiration for a large country formal open concept living room in Other with grey walls, light hardwood floors, a standard fireplace, a stone fireplace surround, no tv and beige floor.
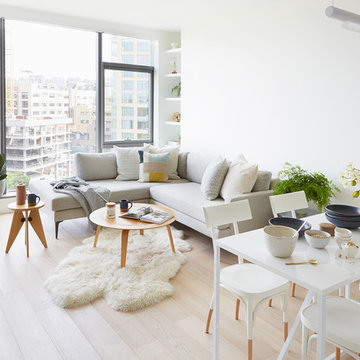
Lauren Colton
Inspiration for a small scandinavian open concept living room in Seattle with white walls, light hardwood floors, a two-sided fireplace, a stone fireplace surround and beige floor.
Inspiration for a small scandinavian open concept living room in Seattle with white walls, light hardwood floors, a two-sided fireplace, a stone fireplace surround and beige floor.
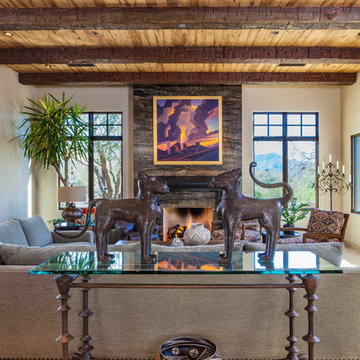
Bright spacious living room with large sectional and cozy fireplace. This contemporary-eclectic living room features cultural patterns, warm rustic woods, slab stone fireplace, vibrant artwork, and unique sculptures. The contrast between traditional wood accents and clean, tailored furnishings creates a surprising balance of urban design and country charm.
Designed by Design Directives, LLC., who are based in Scottsdale and serving throughout Phoenix, Paradise Valley, Cave Creek, Carefree, and Sedona.
For more about Design Directives, click here: https://susanherskerasid.com/
To learn more about this project, click here: https://susanherskerasid.com/urban-ranch
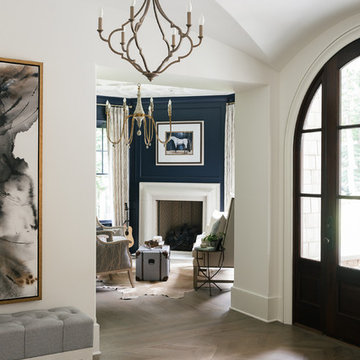
Inspiration for a large transitional formal enclosed living room in Atlanta with blue walls, light hardwood floors, a standard fireplace, a plaster fireplace surround, no tv and beige floor.
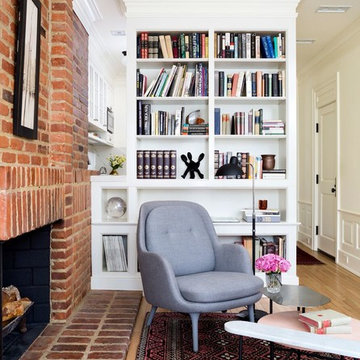
This is an example of a mid-sized transitional open concept living room in Other with a library, white walls, light hardwood floors, a standard fireplace, a brick fireplace surround, no tv and beige floor.
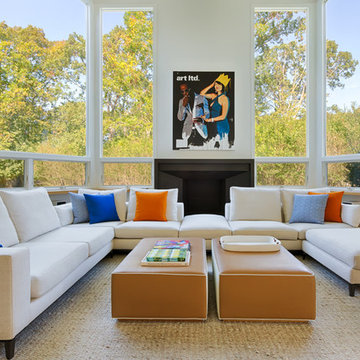
In collaboration with Sandra Forman Architect.
Photo by Yuriy Mizrakhi.
Design ideas for a large contemporary formal open concept living room in New York with white walls, a standard fireplace, carpet, a metal fireplace surround and beige floor.
Design ideas for a large contemporary formal open concept living room in New York with white walls, a standard fireplace, carpet, a metal fireplace surround and beige floor.
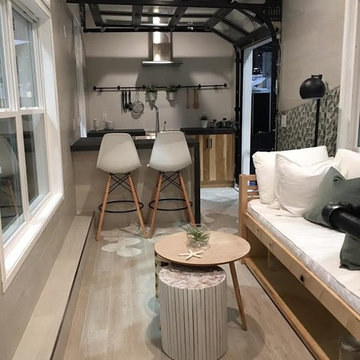
Photo of a small transitional open concept living room in Tampa with grey walls, porcelain floors, beige floor, a ribbon fireplace and a wood fireplace surround.
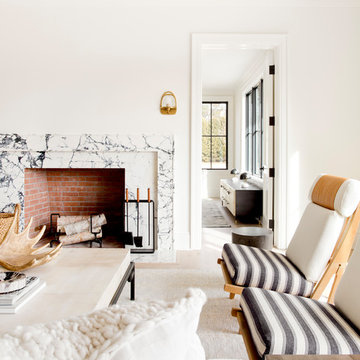
Design ideas for a large scandinavian formal enclosed living room in New York with white walls, light hardwood floors, a standard fireplace, a stone fireplace surround, no tv and beige floor.
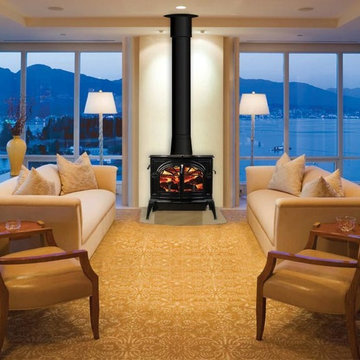
Photo of a mid-sized traditional formal enclosed living room in Orange County with white walls, porcelain floors, a wood stove, a metal fireplace surround, no tv and beige floor.
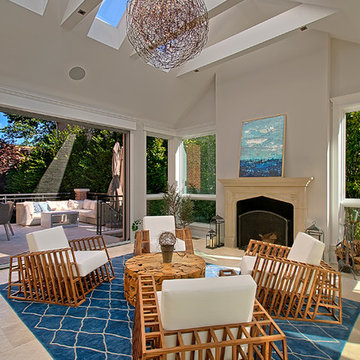
Bright four seasons room with fireplace, cathedral ceiling skylights, large windows and sliding doors that open to patio.
Need help with your home transformation? Call Benvenuti and Stein design build for full service solutions. 847.866.6868.
Norman Sizemore- photographer
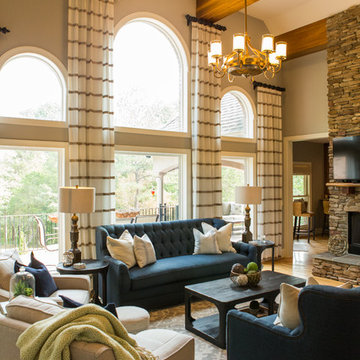
Eckard Photography
This is an example of a large transitional formal open concept living room in Charlotte with beige walls, light hardwood floors, a standard fireplace, a stone fireplace surround, no tv and beige floor.
This is an example of a large transitional formal open concept living room in Charlotte with beige walls, light hardwood floors, a standard fireplace, a stone fireplace surround, no tv and beige floor.
All Fireplace Surrounds Living Room Design Photos with Beige Floor
10