Living Room Design Photos with Beige Walls and a Standard Fireplace
Refine by:
Budget
Sort by:Popular Today
81 - 100 of 50,097 photos
Item 1 of 3
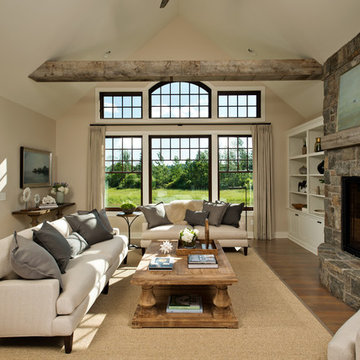
Randall Perry Photography
Design ideas for a country living room in New York with beige walls, dark hardwood floors, a standard fireplace and a stone fireplace surround.
Design ideas for a country living room in New York with beige walls, dark hardwood floors, a standard fireplace and a stone fireplace surround.
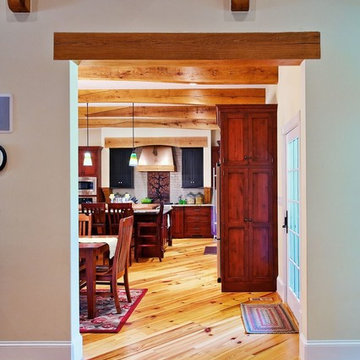
This is an example of a large traditional open concept living room in Orange County with beige walls, medium hardwood floors, a standard fireplace, a stone fireplace surround and no tv.
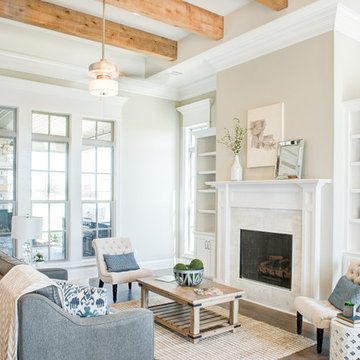
1,978 Square Feet
Stories: 1
3 Bedrooms
2 Bathrooms
2-Car Garage
- See more at: http://www.manuelbuilders.com/3235-lake-crest-drive#sthash.SaW93Er5.dpuf
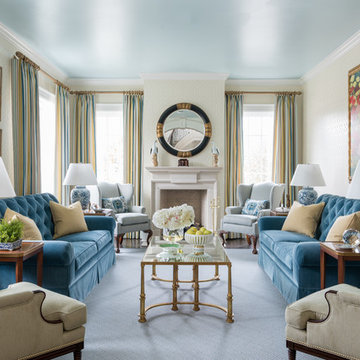
The aqua high gloss ceiling, subtle tone-on-tone trellis wallpaper, small geometric carpet, and bulls eye mirror all help to give this formal living room an open and airy feel. A pair of velvet tufted sofas also make the sitting area feel more luxurious.
Photography by Michael Hunter Photography.
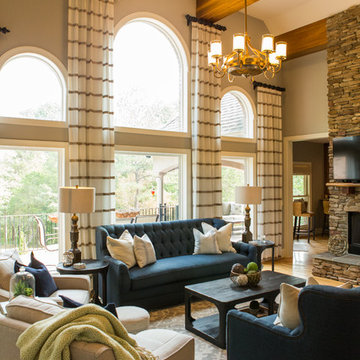
Eckard Photography
This is an example of a large transitional formal open concept living room in Charlotte with beige walls, light hardwood floors, a standard fireplace, a stone fireplace surround, no tv and beige floor.
This is an example of a large transitional formal open concept living room in Charlotte with beige walls, light hardwood floors, a standard fireplace, a stone fireplace surround, no tv and beige floor.
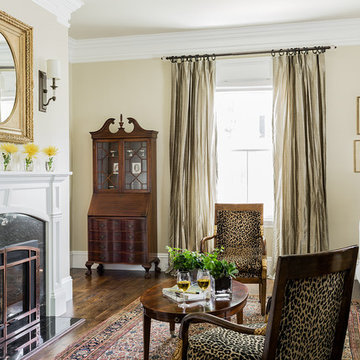
A new, custom designed mantle reflects more of the American Colonial styling of the time period of the home. While still intricate, the simplicity of the surround helps to accentuate the antique mirror that was sourced and restored specifically for that location.
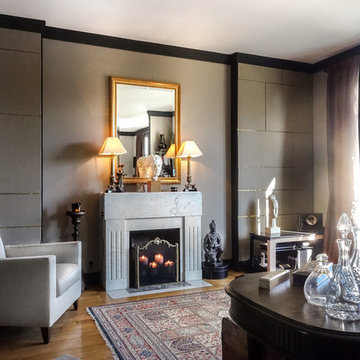
Sébastien Caron
Inspiration for a transitional living room in Paris with beige walls, light hardwood floors, a standard fireplace, a stone fireplace surround and a concealed tv.
Inspiration for a transitional living room in Paris with beige walls, light hardwood floors, a standard fireplace, a stone fireplace surround and a concealed tv.
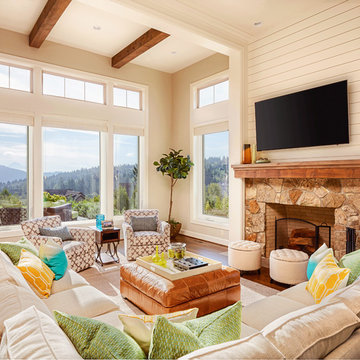
The Aspect Window Series has been independently tested to meet strict energy efficiency standards and is ENERGY STAR® certified.
Aspect brand custom vinyl windows come standard with an innovative, multi-chambered frame and sash design, triple weather-stripping and ComforTech™ Warm Edge Glazing, a high-tech glass package that measurably improves thermal performance—for less heat loss, warmer glass temperatures and reduced interior condensation.
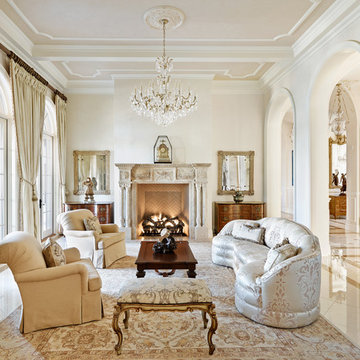
Photo of a traditional formal enclosed living room in Phoenix with beige walls, a standard fireplace and a tile fireplace surround.
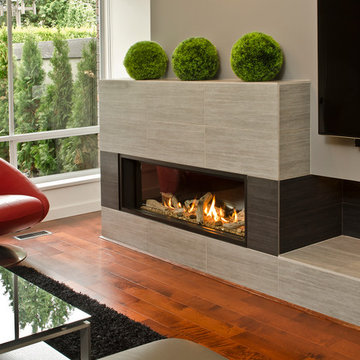
Built on a strong foundation of continuous fireplace innovation, the Valor Linear Series welcomes the first of its kind--a wide-format fireplace that integrates linear design with impressive radiant heat technology.
Featuring leading edge, contemporary design, this series provides efficient comfort, advanced controllability, distinct quality and superior heating performance, even when the power goes out.
Blending clean, functional design and installation versatility, each Valor linear model fits seamlessly into contemporary room settings with ease.
Engineered to enhance flame depth and width without sacrificing efficiency, the specialized Valor burner projects radiant warmth – where you want it, when you want it.
Soothing, relaxed flames illuminate the natural fire elements while creating a casual and comfortable atmosphere.
A selection of complimentary surrounds extends the linear composition, or simplify with the 1” trim kit option for a seamless transition when finishing to any wall surface.
Highly efficient and reliable home heaters, the Linear Series combines renowned Valor function with true contemporary form.
Photo by Valor.
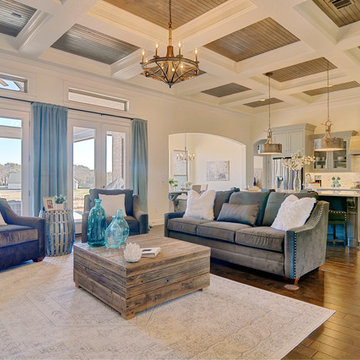
Design ideas for a large transitional open concept living room in Dallas with beige walls, medium hardwood floors, a standard fireplace, a stone fireplace surround and a wall-mounted tv.
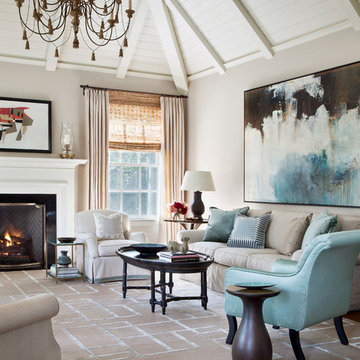
These clients came to my office looking for an architect who could design their "empty nest" home that would be the focus of their soon to be extended family. A place where the kids and grand kids would want to hang out: with a pool, open family room/ kitchen, garden; but also one-story so there wouldn't be any unnecessary stairs to climb. They wanted the design to feel like "old Pasadena" with the coziness and attention to detail that the era embraced. My sensibilities led me to recall the wonderful classic mansions of San Marino, so I designed a manor house clad in trim Bluestone with a steep French slate roof and clean white entry, eave and dormer moldings that would blend organically with the future hardscape plan and thoughtfully landscaped grounds.
The site was a deep, flat lot that had been half of the old Joan Crawford estate; the part that had an abandoned swimming pool and small cabana. I envisioned a pavilion filled with natural light set in a beautifully planted park with garden views from all sides. Having a one-story house allowed for tall and interesting shaped ceilings that carved into the sheer angles of the roof. The most private area of the house would be the central loggia with skylights ensconced in a deep woodwork lattice grid and would be reminiscent of the outdoor “Salas” found in early Californian homes. The family would soon gather there and enjoy warm afternoons and the wonderfully cool evening hours together.
Working with interior designer Jeffrey Hitchcock, we designed an open family room/kitchen with high dark wood beamed ceilings, dormer windows for daylight, custom raised panel cabinetry, granite counters and a textured glass tile splash. Natural light and gentle breezes flow through the many French doors and windows located to accommodate not only the garden views, but the prevailing sun and wind as well. The graceful living room features a dramatic vaulted white painted wood ceiling and grand fireplace flanked by generous double hung French windows and elegant drapery. A deeply cased opening draws one into the wainscot paneled dining room that is highlighted by hand painted scenic wallpaper and a barrel vaulted ceiling. The walnut paneled library opens up to reveal the waterfall feature in the back garden. Equally picturesque and restful is the view from the rotunda in the master bedroom suite.
Architect: Ward Jewell Architect, AIA
Interior Design: Jeffrey Hitchcock Enterprises
Contractor: Synergy General Contractors, Inc.
Landscape Design: LZ Design Group, Inc.
Photography: Laura Hull
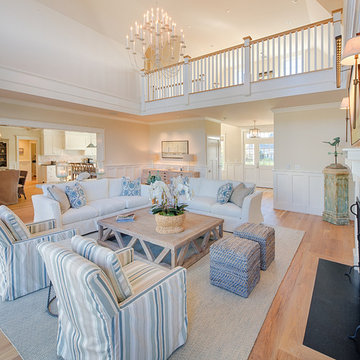
Inspiration for a beach style living room in Other with beige walls, medium hardwood floors and a standard fireplace.
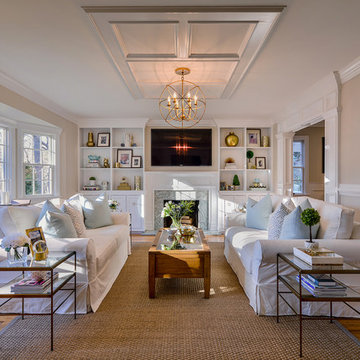
Project Cooper & Ella - Living Room -
Long Island, NY
Interior Design: Jeanne Campana Design -
www.jeannecampanadesign.com
Photo of a mid-sized transitional enclosed living room in New York with medium hardwood floors, a standard fireplace, a wall-mounted tv and beige walls.
Photo of a mid-sized transitional enclosed living room in New York with medium hardwood floors, a standard fireplace, a wall-mounted tv and beige walls.
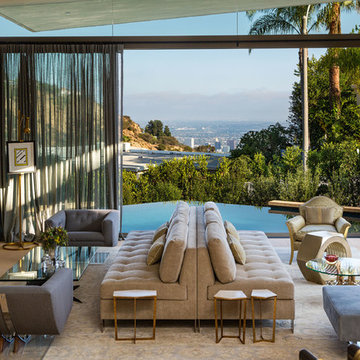
Photo of an expansive contemporary formal open concept living room in Los Angeles with beige walls, a standard fireplace, a stone fireplace surround and no tv.
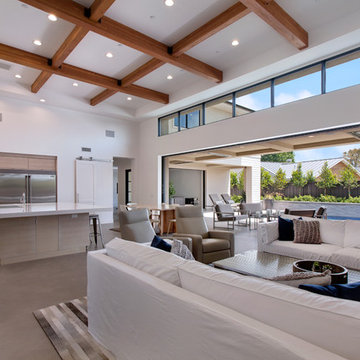
Mid-sized contemporary open concept living room in Orange County with a home bar, beige walls, concrete floors, a standard fireplace, a plaster fireplace surround and a built-in media wall.
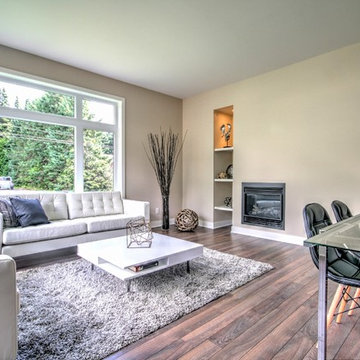
Lyne Brunet
Photo of a mid-sized contemporary loft-style living room in Montreal with beige walls, medium hardwood floors and a standard fireplace.
Photo of a mid-sized contemporary loft-style living room in Montreal with beige walls, medium hardwood floors and a standard fireplace.
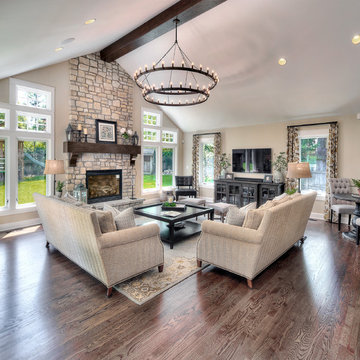
Clients' first home and there forever home with a family of four and in laws close, this home needed to be able to grow with the family. This most recent growth included a few home additions including the kids bathrooms (on suite) added on to the East end, the two original bathrooms were converted into one larger hall bath, the kitchen wall was blown out, entrying into a complete 22'x22' great room addition with a mudroom and half bath leading to the garage and the final addition a third car garage. This space is transitional and classic to last the test of time.
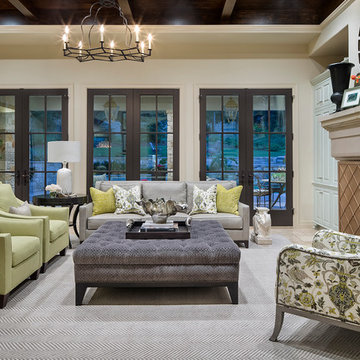
Martha O'Hara Interiors, Interior Design & Photo Styling | Tait Moring & Associates, Landscape Architect | Piston Design, Photography
Please Note: All “related,” “similar,” and “sponsored” products tagged or listed by Houzz are not actual products pictured. They have not been approved by Martha O’Hara Interiors nor any of the professionals credited. For information about our work, please contact design@oharainteriors.com.
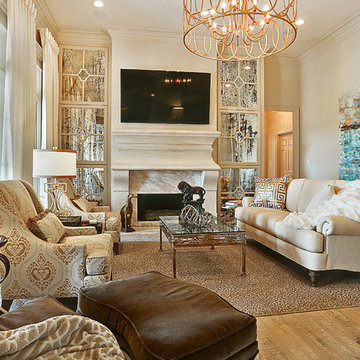
Design ideas for a mid-sized transitional formal open concept living room in New Orleans with beige walls, light hardwood floors, a standard fireplace, a stone fireplace surround and a wall-mounted tv.
Living Room Design Photos with Beige Walls and a Standard Fireplace
5