Living Room Design Photos with Beige Walls and a Stone Fireplace Surround
Refine by:
Budget
Sort by:Popular Today
21 - 40 of 29,506 photos
Item 1 of 3
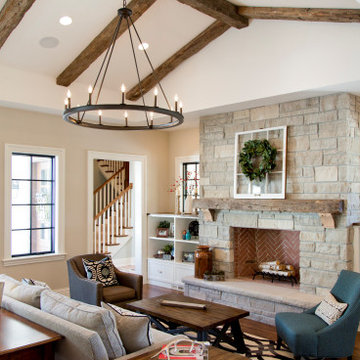
Photo of a transitional open concept living room in St Louis with beige walls, medium hardwood floors, a standard fireplace, a stone fireplace surround, a freestanding tv, brown floor, exposed beam and vaulted.
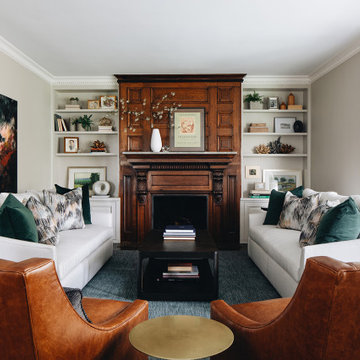
This is an example of a mid-sized traditional formal enclosed living room in Chicago with beige walls, medium hardwood floors, a standard fireplace, a stone fireplace surround and brown floor.
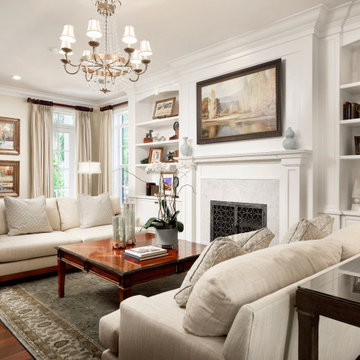
Design ideas for a traditional formal enclosed living room in Miami with beige walls, medium hardwood floors, a standard fireplace, a stone fireplace surround, no tv and brown floor.
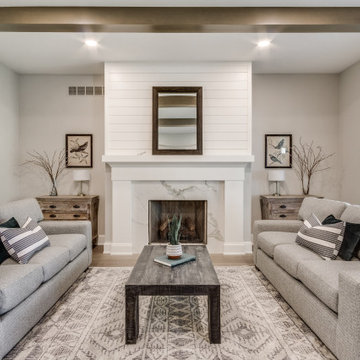
This is an example of a transitional formal enclosed living room in Detroit with beige walls, medium hardwood floors, a standard fireplace, a stone fireplace surround, no tv and brown floor.
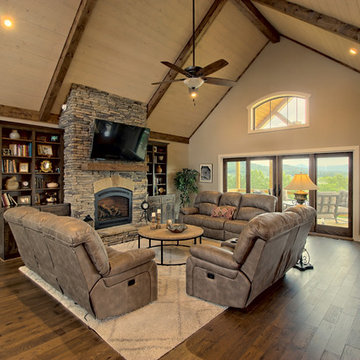
This inviting rustic living room features a vaulted tongue & groove ceiling with a paint washed, stained beams, cultured stone fireplace with keystone design, and real hardwood floors.
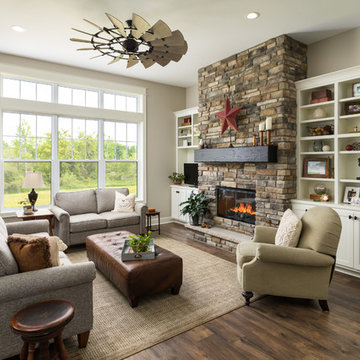
Mid-sized country open concept living room in Grand Rapids with beige walls, a standard fireplace, a built-in media wall, brown floor, laminate floors and a stone fireplace surround.
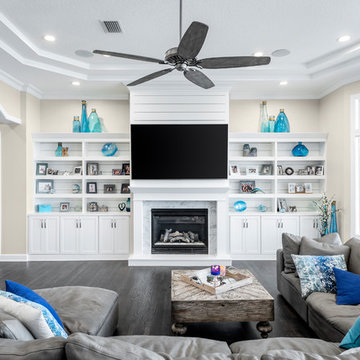
Photos by Project Focus Photography
Large beach style open concept living room in Tampa with beige walls, dark hardwood floors, a standard fireplace, a stone fireplace surround, a wall-mounted tv and grey floor.
Large beach style open concept living room in Tampa with beige walls, dark hardwood floors, a standard fireplace, a stone fireplace surround, a wall-mounted tv and grey floor.
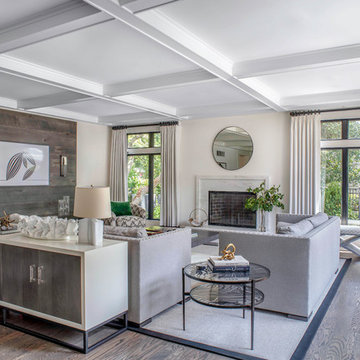
Andrea Cipriani Mecchi
Photo of a transitional formal open concept living room in Philadelphia with beige walls, dark hardwood floors, a ribbon fireplace, a stone fireplace surround and no tv.
Photo of a transitional formal open concept living room in Philadelphia with beige walls, dark hardwood floors, a ribbon fireplace, a stone fireplace surround and no tv.
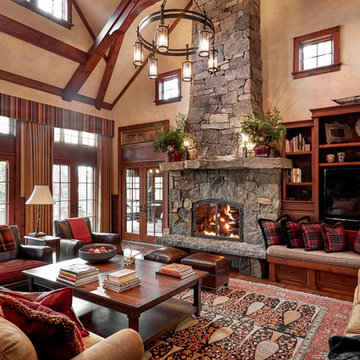
Rikki Snyder
This is an example of a large country open concept living room in Burlington with beige walls, a standard fireplace, a stone fireplace surround, brown floor, medium hardwood floors and a built-in media wall.
This is an example of a large country open concept living room in Burlington with beige walls, a standard fireplace, a stone fireplace surround, brown floor, medium hardwood floors and a built-in media wall.
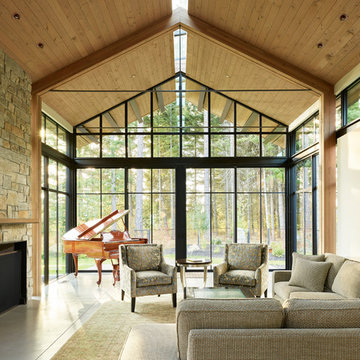
Kevin Scott
Photo of a contemporary open concept living room in Seattle with beige walls, concrete floors, a standard fireplace, a stone fireplace surround and grey floor.
Photo of a contemporary open concept living room in Seattle with beige walls, concrete floors, a standard fireplace, a stone fireplace surround and grey floor.
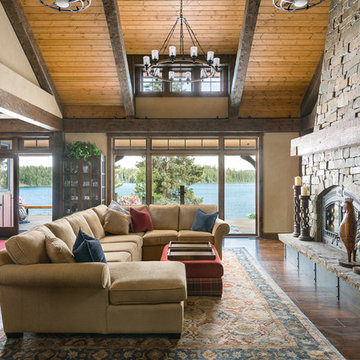
Klassen Photography
Photo of a mid-sized country open concept living room in Jackson with beige walls, medium hardwood floors, a wood stove, a stone fireplace surround and brown floor.
Photo of a mid-sized country open concept living room in Jackson with beige walls, medium hardwood floors, a wood stove, a stone fireplace surround and brown floor.
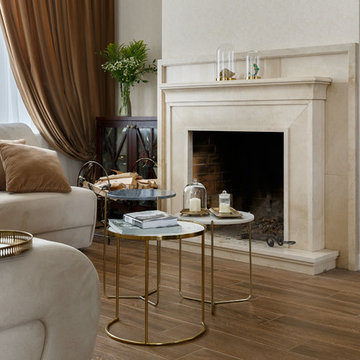
Спокойный комфортный дизайн в загородном доме. Дизайнер - Ирина Килина.
Mid-sized transitional enclosed living room in Saint Petersburg with beige walls, a standard fireplace, a stone fireplace surround and brown floor.
Mid-sized transitional enclosed living room in Saint Petersburg with beige walls, a standard fireplace, a stone fireplace surround and brown floor.
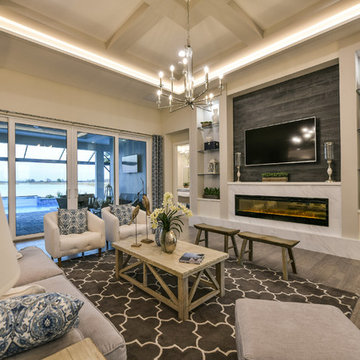
Tideland
CATAMARAN SERIES - 65' HOME SITES
Base Price: $599,000
Living Area: 3,426 SF
Description: 2 Levels 3 Bedroom 3.5 Bath Den Bonus Room Lanai 3 Car Garage
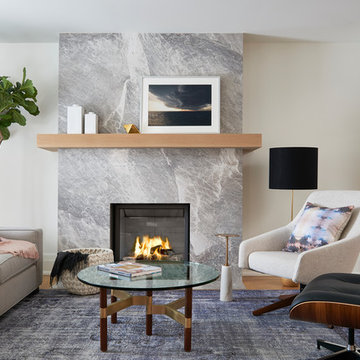
Photograph ©Stephani Buchman
This is an example of a contemporary enclosed living room in Toronto with beige walls, light hardwood floors, a standard fireplace and a stone fireplace surround.
This is an example of a contemporary enclosed living room in Toronto with beige walls, light hardwood floors, a standard fireplace and a stone fireplace surround.
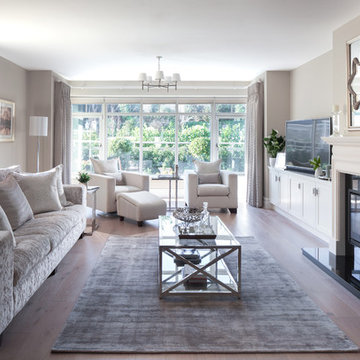
This is an example of a large transitional formal enclosed living room in Dublin with beige walls, medium hardwood floors, a standard fireplace, a built-in media wall, brown floor and a stone fireplace surround.
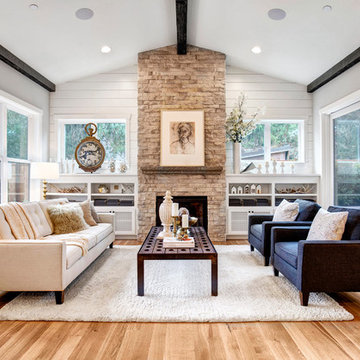
Inspiration for a transitional open concept living room in Seattle with light hardwood floors, a standard fireplace, a stone fireplace surround, a wall-mounted tv and beige walls.
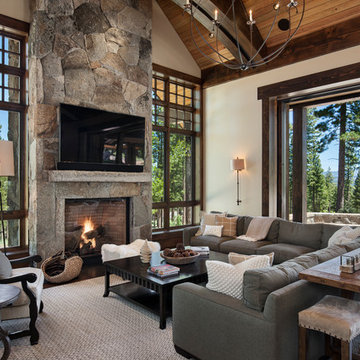
Roger Wade Studio
Inspiration for a large country open concept living room in Sacramento with beige walls, dark hardwood floors, a standard fireplace, a stone fireplace surround, a wall-mounted tv and brown floor.
Inspiration for a large country open concept living room in Sacramento with beige walls, dark hardwood floors, a standard fireplace, a stone fireplace surround, a wall-mounted tv and brown floor.
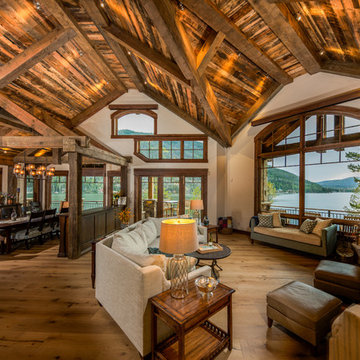
Large Mountain Rustic home on Grand Lake. All reclaimed materials on the exterior. Large timber corbels and beam work with exposed rafters define the exterior. High-end interior finishes and cabinetry throughout.
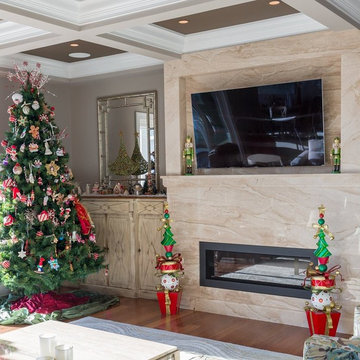
Photo of a mid-sized traditional open concept living room in DC Metro with beige walls, medium hardwood floors, a ribbon fireplace, a stone fireplace surround, a wall-mounted tv and brown floor.
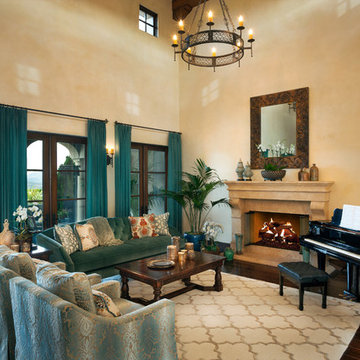
Old world Spanish Villa with deep, thick plaster walls and groin vaults. Arches are plentiful, along with views of the Thousand Oaks and Westlake valley. This comfortable home is designed for a wonderful, fun family with two children. The place of many gatherings of friends and family, it radiates a warmth and love of good times with great friends. Deep rich blues, aqua and terra cotta colors throughout this home, with travertine versaille patterned floors.
Deep loggia and patios all around the home take advantage of all the mountain and valley views, while keeping the family and friends warm in cooler times. The entire sprawling villa is wrapped around an inside patio with a fountain and hand made Malibu Tile pots. All furniture is hand made, from distressed and rustic tables to custom upholstery in jewel tones. A built in bar for entertaining in the great room, a very large family room with deep blue fabric wrap around sofa, hand knotted rugs in the living room, master bedroom and family room. A master suite with light creamy white walls, a plaster fireplace and a metal poster bed looks through a sitting room with turquoise accents. The home has 6 fireplaces, of which three are outside, some carved in limestone, others in spanish plaster.
Designed by Maraya Interior Design. From their beautiful resort town of Ojai, they serve clients in Montecito, Hope Ranch, Malibu, Westlake and Calabasas, across the tri-county areas of Santa Barbara, Ventura and Los Angeles, south to Hidden Hills- north through Solvang and more. .
Patrick Price photography
Living Room Design Photos with Beige Walls and a Stone Fireplace Surround
2