Living Room Design Photos with Beige Walls and a Wood Fireplace Surround
Refine by:
Budget
Sort by:Popular Today
101 - 120 of 5,491 photos
Item 1 of 3
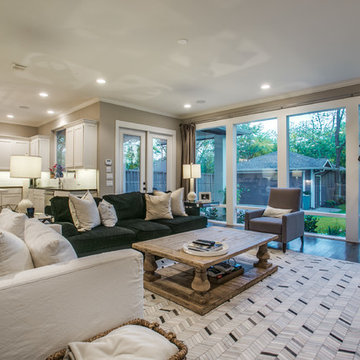
Photo of a large contemporary formal open concept living room in Dallas with beige walls, medium hardwood floors, a standard fireplace, a wood fireplace surround, a wall-mounted tv and brown floor.
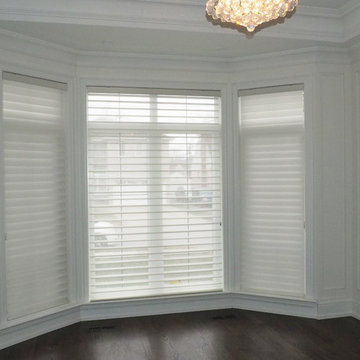
Trendy Blinds Inc.: Silhouette style shades works much better than regular horizontal blinds in elevating the look and feel of a formal living room,
Inspiration for a mid-sized contemporary formal open concept living room in Toronto with beige walls, dark hardwood floors, a standard fireplace, a wood fireplace surround and no tv.
Inspiration for a mid-sized contemporary formal open concept living room in Toronto with beige walls, dark hardwood floors, a standard fireplace, a wood fireplace surround and no tv.
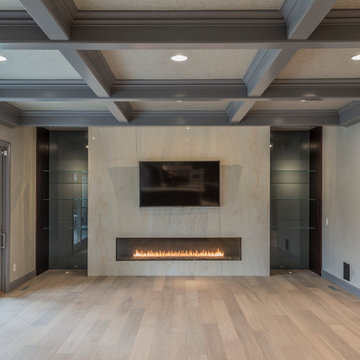
Granite Bay Residence
Design ideas for a modern living room in Sacramento with beige walls, light hardwood floors, a ribbon fireplace, a wood fireplace surround and a freestanding tv.
Design ideas for a modern living room in Sacramento with beige walls, light hardwood floors, a ribbon fireplace, a wood fireplace surround and a freestanding tv.
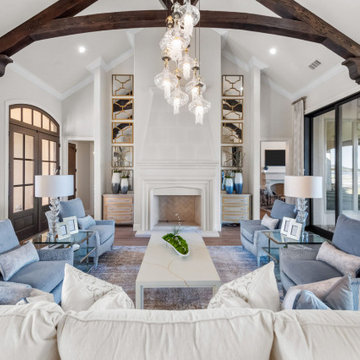
This is an example of an expansive open concept living room in Dallas with beige walls, medium hardwood floors, a standard fireplace, a wood fireplace surround, brown floor and exposed beam.
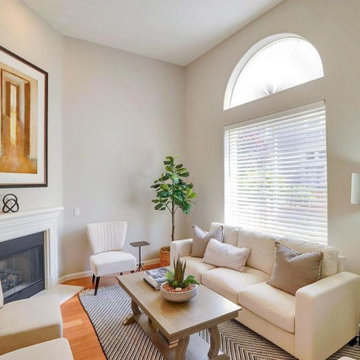
Small contemporary formal enclosed living room in San Francisco with beige walls, laminate floors, a standard fireplace and a wood fireplace surround.
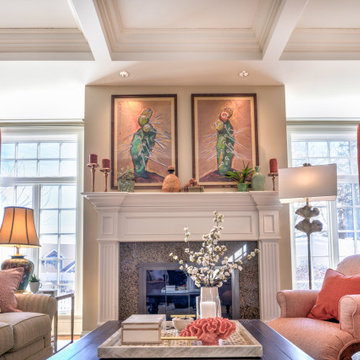
Interesting details and cheerful colors abound in this newly decorated living room. Our client wanted warm colors but not the "same old thing" she has always had. We created a fresh palette of warm spring tones and fun textures. She loves to entertain and this room will be perfect!
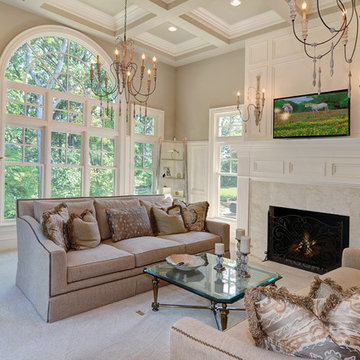
Inspiration for a large traditional formal enclosed living room in Chicago with beige walls, carpet, a standard fireplace, a wood fireplace surround, no tv and white floor.
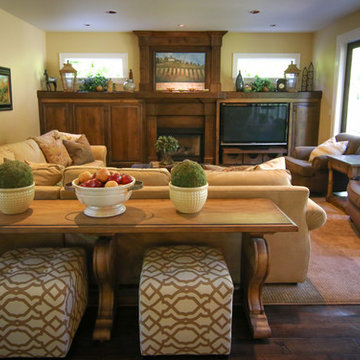
Abbie Parr
Photo of a mid-sized transitional formal enclosed living room in Portland with beige walls, dark hardwood floors, a standard fireplace, a wood fireplace surround and a built-in media wall.
Photo of a mid-sized transitional formal enclosed living room in Portland with beige walls, dark hardwood floors, a standard fireplace, a wood fireplace surround and a built-in media wall.
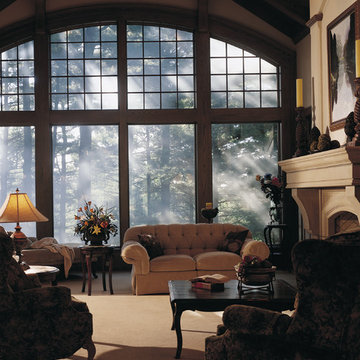
Visit Our Showroom
8000 Locust Mill St.
Ellicott City, MD 21043
Andersen 400 Series Specialty Custom Arch and Flexiframe® Windows with Custom Grilles
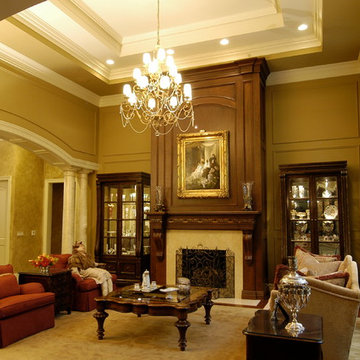
Inspiration for a large traditional formal enclosed living room in Detroit with beige walls, dark hardwood floors, a standard fireplace, no tv, a wood fireplace surround and brown floor.
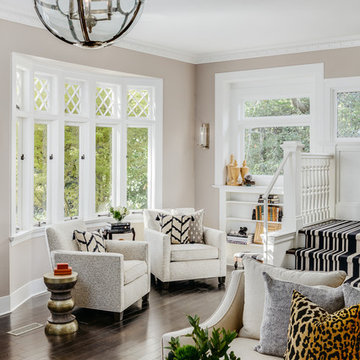
Pretty windows are often best left unadorned, and contribute in bringing the outdoors in.
Photo: Christopher Stark
Large traditional enclosed living room in San Francisco with beige walls, dark hardwood floors, a standard fireplace, a wood fireplace surround and brown floor.
Large traditional enclosed living room in San Francisco with beige walls, dark hardwood floors, a standard fireplace, a wood fireplace surround and brown floor.
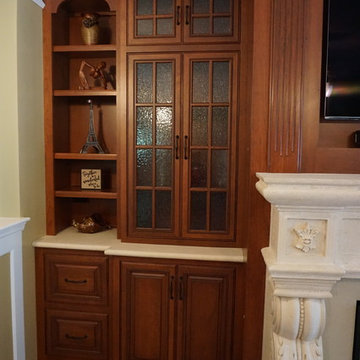
Inspiration for a mid-sized traditional open concept living room in Boston with a library, beige walls, medium hardwood floors, a standard fireplace, a wood fireplace surround and a built-in media wall.
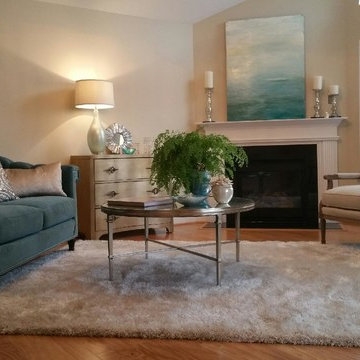
Small traditional formal open concept living room in Other with beige walls, light hardwood floors, a standard fireplace, a wood fireplace surround, no tv and brown floor.
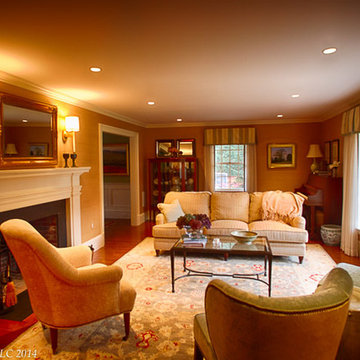
Renovated existing living room. Photo courtesy of Bernstein Photo LLC
Design ideas for a small traditional enclosed living room in Boston with beige walls, medium hardwood floors, a standard fireplace, a wood fireplace surround and no tv.
Design ideas for a small traditional enclosed living room in Boston with beige walls, medium hardwood floors, a standard fireplace, a wood fireplace surround and no tv.
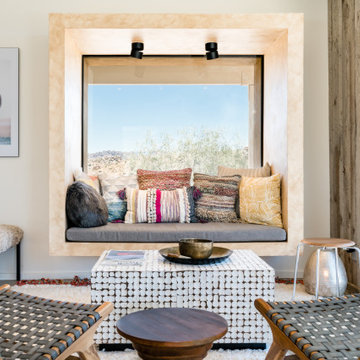
Mid-sized formal open concept living room in Other with beige walls, concrete floors, a ribbon fireplace, a wood fireplace surround, a built-in media wall and brown floor.
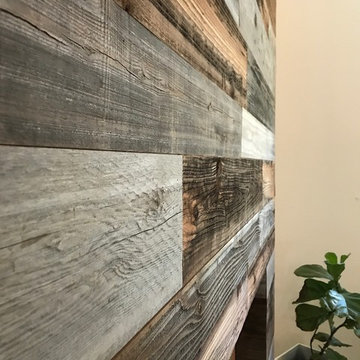
Mid-sized country formal enclosed living room in Las Vegas with beige walls, a standard fireplace, a wood fireplace surround, no tv, ceramic floors and beige floor.
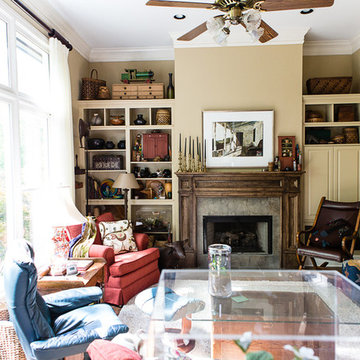
Robyn Smith
Photo of a mid-sized traditional formal enclosed living room in Other with beige walls, medium hardwood floors, a standard fireplace, a wood fireplace surround and no tv.
Photo of a mid-sized traditional formal enclosed living room in Other with beige walls, medium hardwood floors, a standard fireplace, a wood fireplace surround and no tv.
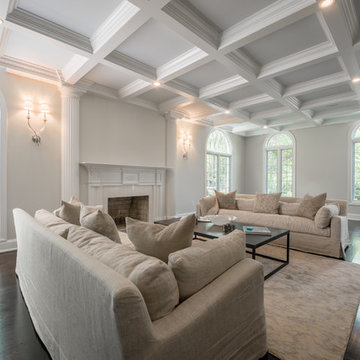
A blended family with 6 kids transforms a Villanova estate into a home for their modern-day Brady Bunch.
Photo by JMB Photoworks
Design ideas for an expansive transitional formal open concept living room in Philadelphia with a wall-mounted tv, beige walls, dark hardwood floors, a standard fireplace, a wood fireplace surround and brown floor.
Design ideas for an expansive transitional formal open concept living room in Philadelphia with a wall-mounted tv, beige walls, dark hardwood floors, a standard fireplace, a wood fireplace surround and brown floor.
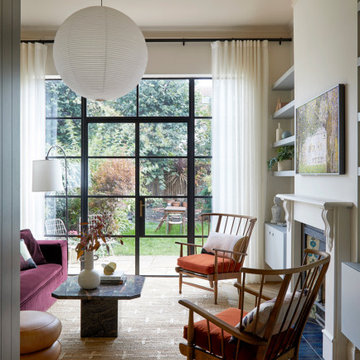
New Crittall doors opening up the living space to the garden. Clean and contemporary living space, accented with vintage furniture finds.
Photo of a mid-sized contemporary living room in London with beige walls, light hardwood floors, a standard fireplace, a wood fireplace surround, a wall-mounted tv and brown floor.
Photo of a mid-sized contemporary living room in London with beige walls, light hardwood floors, a standard fireplace, a wood fireplace surround, a wall-mounted tv and brown floor.
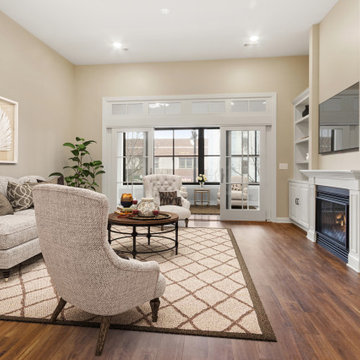
Our clients had a vision to turn this completely empty second story store front in downtown Beloit, WI into their home. The space now includes a bedroom, kitchen, living room, laundry room, office, powder room, master bathroom and a solarium. Luxury vinyl plank flooring was installed throughout the home and quartz countertops were installed in the bathrooms, kitchen and laundry room. Brick walls were left exposed adding historical charm to this beautiful home and a solarium provides the perfect place to quietly sit and enjoy the views of the downtown below. Making this rehabilitation even more exciting, the Downtown Beloit Association presented our clients with two awards, Best Fascade Rehabilitation over $15,000 and Best Upper Floor Development! We couldn’t be more proud!
Living Room Design Photos with Beige Walls and a Wood Fireplace Surround
6