Living Room Design Photos with Beige Walls and Brick Floors
Refine by:
Budget
Sort by:Popular Today
1 - 20 of 97 photos
Item 1 of 3
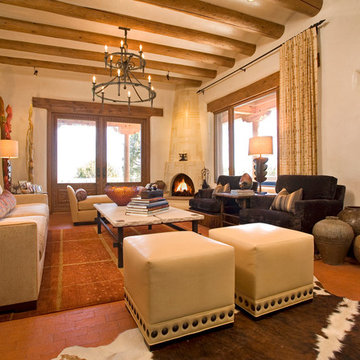
Interior Design Lisa Samuel
Furniture Design Lisa Samuel
Fireplace by Ursula Bolimowski
Photo by Daniel Nadelbach
This is an example of a large mediterranean formal open concept living room in Albuquerque with beige walls, brick floors, a corner fireplace and no tv.
This is an example of a large mediterranean formal open concept living room in Albuquerque with beige walls, brick floors, a corner fireplace and no tv.
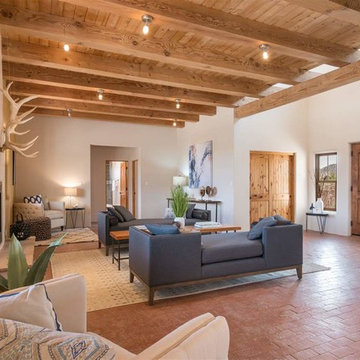
Sotheby's Realty
Large open concept living room in Other with beige walls, brick floors, a standard fireplace, a plaster fireplace surround, no tv and brown floor.
Large open concept living room in Other with beige walls, brick floors, a standard fireplace, a plaster fireplace surround, no tv and brown floor.
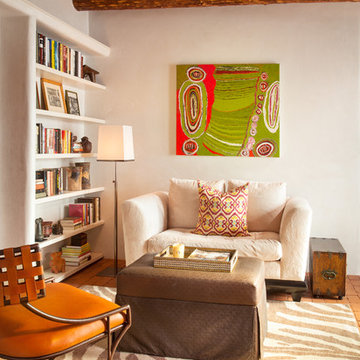
Design ideas for an open concept living room in Albuquerque with a library, beige walls, brick floors, no fireplace and no tv.
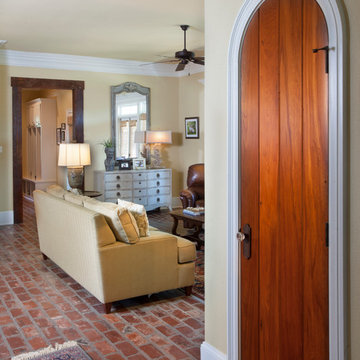
Chad Chenier Photography
Mid-sized traditional enclosed living room in New Orleans with beige walls and brick floors.
Mid-sized traditional enclosed living room in New Orleans with beige walls and brick floors.
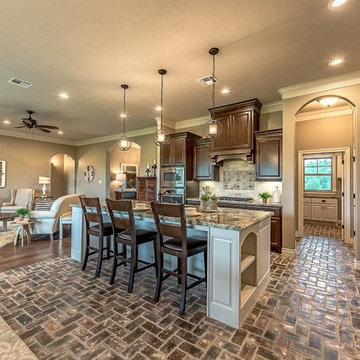
Multi Level perimeter cabinet feature Cabinet with side panels for Built-in Refrigerator, 36" cook top and Built in Microwave and Single Oven
Large 9 1/2' island features wine rack on one end and bookcase for cookbooks at the other end with ample room for seating.
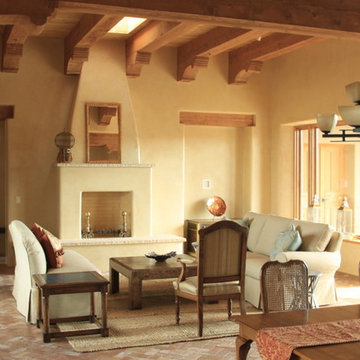
Large formal open concept living room in Albuquerque with beige walls, brick floors, a standard fireplace, a concrete fireplace surround, no tv, brown floor, exposed beam, vaulted and wood.
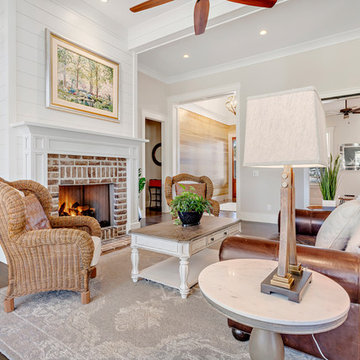
Wall color: Sherwin Williams 7632 )Modern Gray)
Trim color: Sherwin Williams 7008 (Alabaster)
Barn door color: Sherwin Williams 7593 (Rustic Red)
Brick: Old Carolina, Savannah Gray
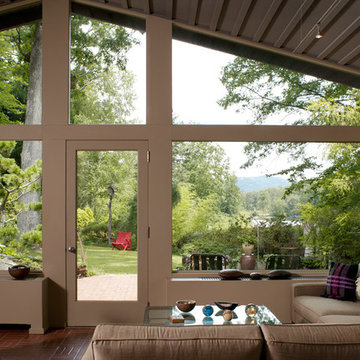
This mid-century mountain modern home was originally designed in the early 1950s. The house has ample windows that provide dramatic views of the adjacent lake and surrounding woods. The current owners wanted to only enhance the home subtly, not alter its original character. The majority of exterior and interior materials were preserved, while the plan was updated with an enhanced kitchen and master suite. Added daylight to the kitchen was provided by the installation of a new operable skylight. New large format porcelain tile and walnut cabinets in the master suite provided a counterpoint to the primarily painted interior with brick floors.
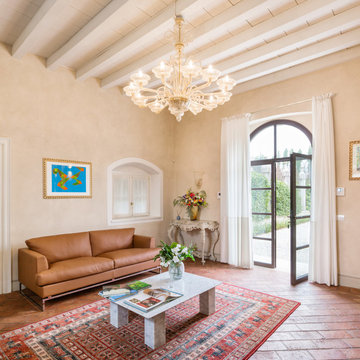
Mid-sized mediterranean enclosed living room in Milan with beige walls and brick floors.
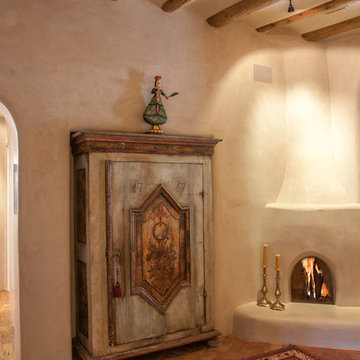
Large mediterranean open concept living room in Albuquerque with beige walls, brick floors and no fireplace.
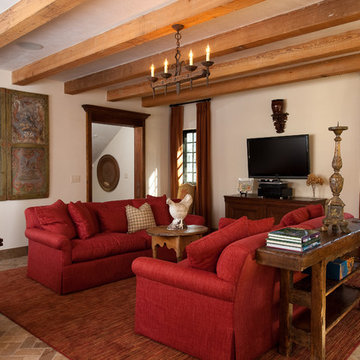
Living Room with Natural Wood Beams and Antique Furniture
Design ideas for a mid-sized country enclosed living room in Charleston with brick floors, beige walls and a wall-mounted tv.
Design ideas for a mid-sized country enclosed living room in Charleston with brick floors, beige walls and a wall-mounted tv.
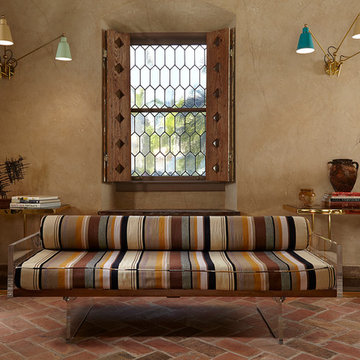
Inspiration for a mediterranean living room in Miami with beige walls, brick floors and red floor.
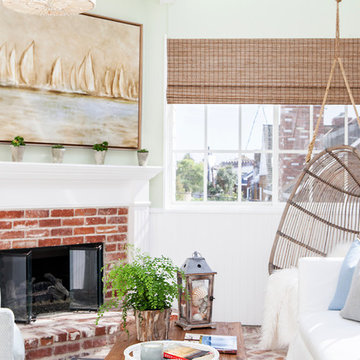
Mid-sized beach style formal open concept living room in Orange County with beige walls, brick floors, a standard fireplace, a brick fireplace surround and no tv.
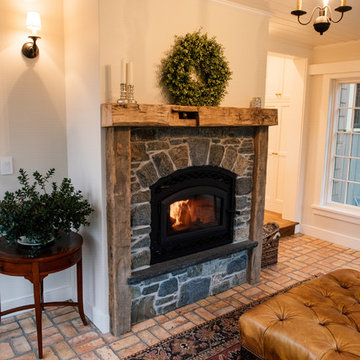
Copyright 2017 William Merriman Architects. Photograph by Erica Rose Photography.
Mid-sized country formal enclosed living room in Other with beige walls, brick floors, a standard fireplace, a stone fireplace surround, no tv and red floor.
Mid-sized country formal enclosed living room in Other with beige walls, brick floors, a standard fireplace, a stone fireplace surround, no tv and red floor.
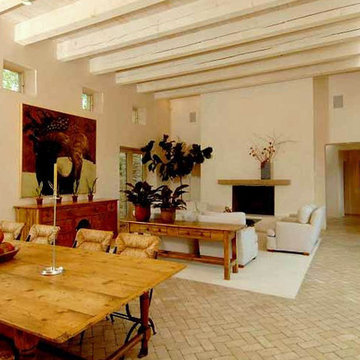
Large formal open concept living room in Albuquerque with beige walls, brick floors, a standard fireplace, a plaster fireplace surround, no tv and brown floor.
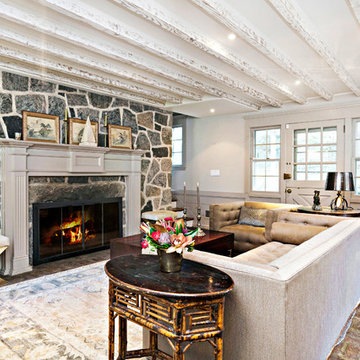
Cozy living room complete with exposed wood beams, stone wall with large fireplace, large mantle painted same color as surrounding trim. Neutral streamlined furnishings for antique, old world hard finishes
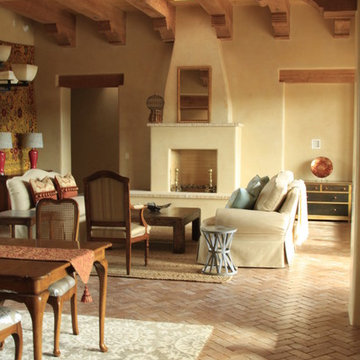
Inspiration for a large formal open concept living room in Albuquerque with beige walls, brick floors, a standard fireplace, a concrete fireplace surround, no tv, brown floor, exposed beam, vaulted and wood.
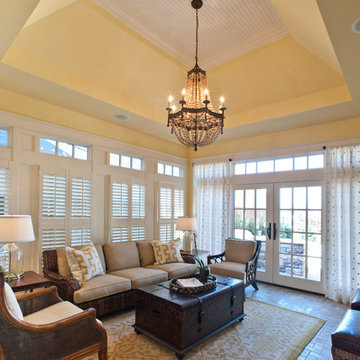
Photo by Jason Yann, Century
Inspiration for a large traditional living room in Louisville with beige walls and brick floors.
Inspiration for a large traditional living room in Louisville with beige walls and brick floors.
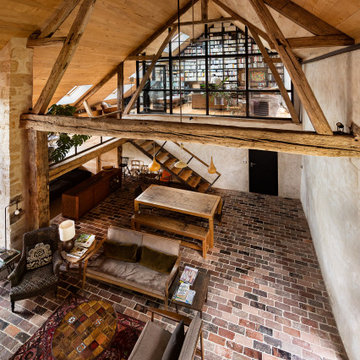
Habiter-travailler dans la campagne percheronne. Transformation d'une ancienne grange en salon et bureau vitré avec bibliothèque pignon, accès par mezzanine et escalier acier, murs à la chaux, sol briques, bardage sous-pente en marronnier.
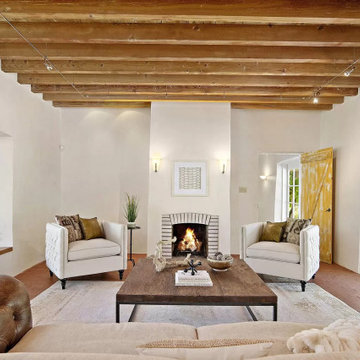
Inspiration for an expansive open concept living room in Other with beige walls, brick floors, a standard fireplace, a brick fireplace surround, no tv, orange floor and exposed beam.
Living Room Design Photos with Beige Walls and Brick Floors
1