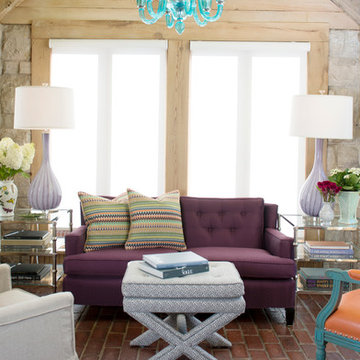Living Room Design Photos with Brick Floors
Refine by:
Budget
Sort by:Popular Today
1 - 20 of 437 photos
Item 1 of 2
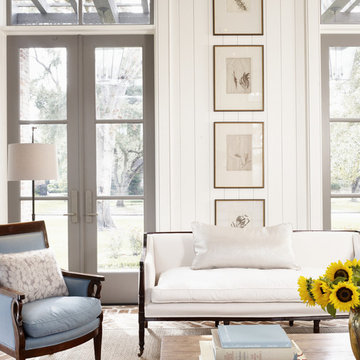
Casey Dunn Photography
This is an example of a large country formal living room in Houston with white walls, brick floors and red floor.
This is an example of a large country formal living room in Houston with white walls, brick floors and red floor.
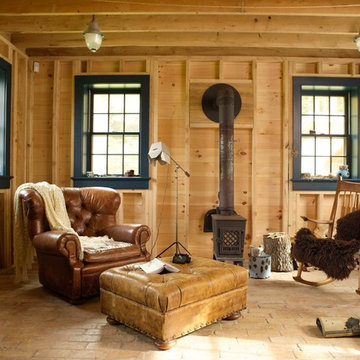
Design ideas for a country enclosed living room in New York with brick floors, a wood stove and beige floor.
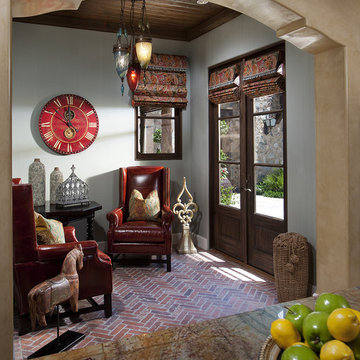
Photography By Dino Tonn
Inspiration for a small mediterranean living room in Phoenix with brick floors, grey walls and red floor.
Inspiration for a small mediterranean living room in Phoenix with brick floors, grey walls and red floor.
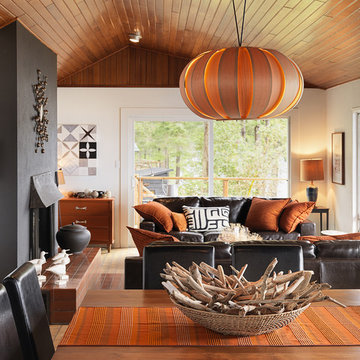
View from the Kitchen/Dining area to the Living Room
Beach style living room in Vancouver with brick floors and white walls.
Beach style living room in Vancouver with brick floors and white walls.
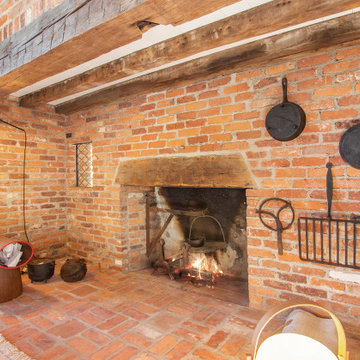
Old school fireplace.
Design ideas for a country living room in Grand Rapids with brick floors, a brick fireplace surround and red floor.
Design ideas for a country living room in Grand Rapids with brick floors, a brick fireplace surround and red floor.
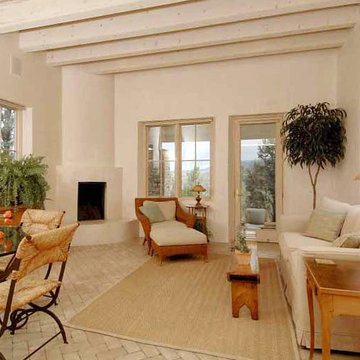
Photo of a mid-sized formal open concept living room in Albuquerque with beige walls, brick floors, a corner fireplace, a plaster fireplace surround, no tv and brown floor.
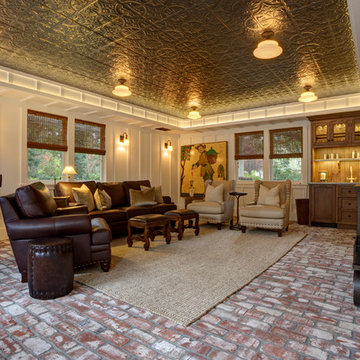
Project Coordinator- Sarah Massey sarah.hunt0702@gmail.com
Interior Design-Sandra Brown
www.sandrabrowninteriors.com
Design ideas for a mid-sized traditional formal enclosed living room in San Francisco with white walls, brick floors, a wall-mounted tv and red floor.
Design ideas for a mid-sized traditional formal enclosed living room in San Francisco with white walls, brick floors, a wall-mounted tv and red floor.
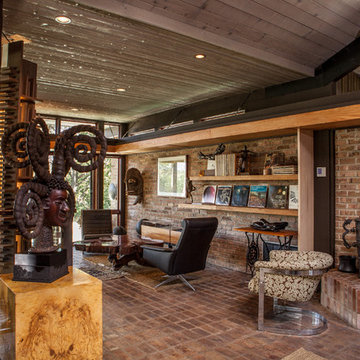
Studio West Photography
Photo of a large eclectic open concept living room in Chicago with brick floors and a brick fireplace surround.
Photo of a large eclectic open concept living room in Chicago with brick floors and a brick fireplace surround.
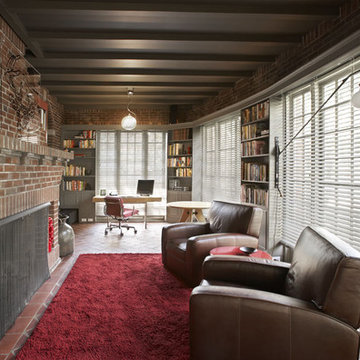
Tom Powel Imaging
Inspiration for a mid-sized industrial open concept living room in New York with brick floors, a standard fireplace, a brick fireplace surround, a library, red walls, no tv and red floor.
Inspiration for a mid-sized industrial open concept living room in New York with brick floors, a standard fireplace, a brick fireplace surround, a library, red walls, no tv and red floor.
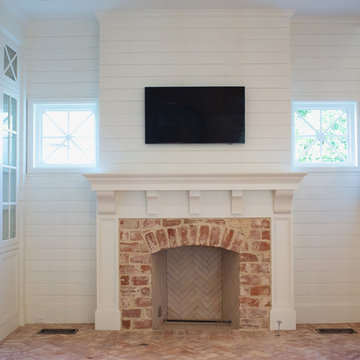
Design ideas for a mid-sized traditional formal enclosed living room in Dallas with white walls, brick floors, a standard fireplace, a brick fireplace surround, a wall-mounted tv and pink floor.
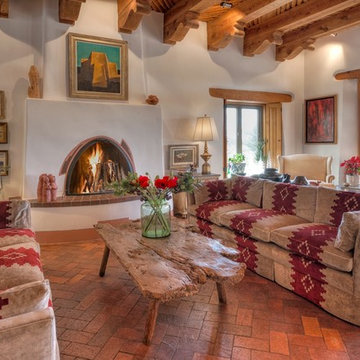
Photo Credit: A. Neighbor
This is an example of a large enclosed living room in Albuquerque with white walls, brick floors, a standard fireplace, a plaster fireplace surround and no tv.
This is an example of a large enclosed living room in Albuquerque with white walls, brick floors, a standard fireplace, a plaster fireplace surround and no tv.
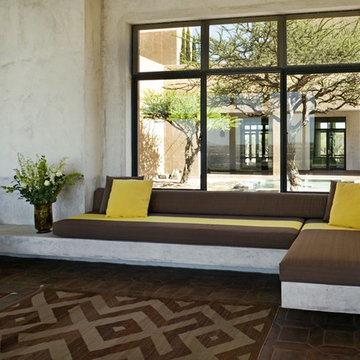
Photography by David Joseph
www.davidjosephphotography.com
Mediterranean living room in New York with brick floors.
Mediterranean living room in New York with brick floors.

Photo of an expansive midcentury living room in New Orleans with white walls, brick floors, a standard fireplace, a brick fireplace surround, a wall-mounted tv, wood and panelled walls.
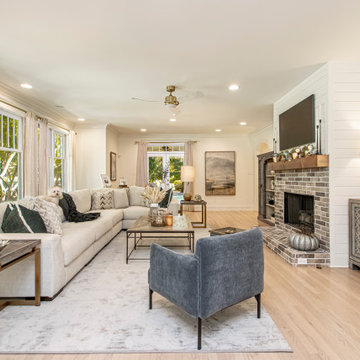
This is an example of a large transitional enclosed living room in Little Rock with white walls, brick floors, a standard fireplace, a brick fireplace surround, a wall-mounted tv and beige floor.
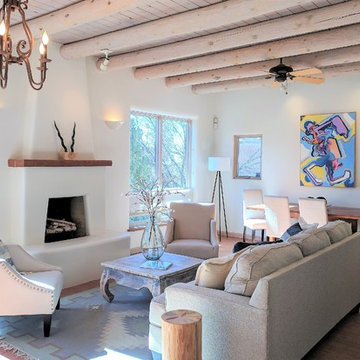
Elisa Macomber, Barker Realty
Mid-sized formal open concept living room in Albuquerque with white walls, brick floors, a standard fireplace, a plaster fireplace surround and no tv.
Mid-sized formal open concept living room in Albuquerque with white walls, brick floors, a standard fireplace, a plaster fireplace surround and no tv.
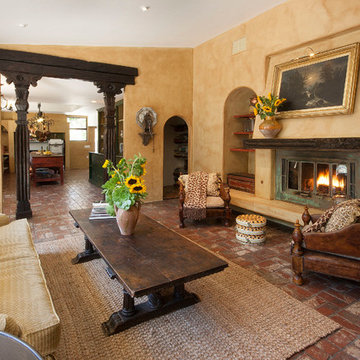
Peter D'Aprix Photography
Photo of a mediterranean living room in Santa Barbara with brick floors.
Photo of a mediterranean living room in Santa Barbara with brick floors.
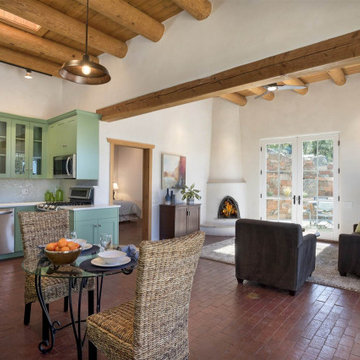
Guest house with brick flooring, kiva fireplace, french doors, exposed wooden vigas and wood ceiling, green painted cabinets in kitchen and open concept floor plan
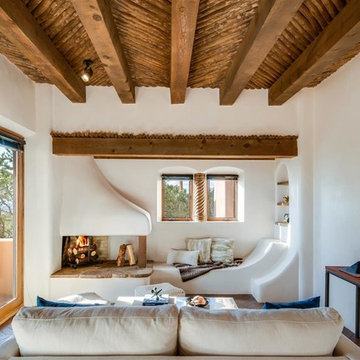
Marshall Elias Photography
Photo of a small enclosed living room in Other with white walls, brick floors, a corner fireplace, a plaster fireplace surround, no tv and brown floor.
Photo of a small enclosed living room in Other with white walls, brick floors, a corner fireplace, a plaster fireplace surround, no tv and brown floor.
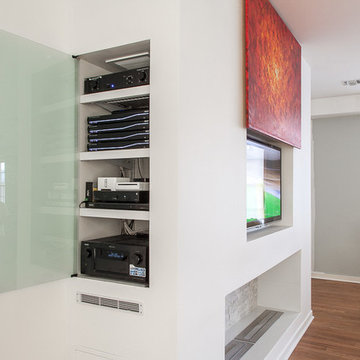
This award winning minimalist condo hides the entertainment system when it's not in use. The big screen smart TV, invisible surround sound & equipment rack are out of site/out of mind. A Future Automation lift moves the art at the push of a button, revealing cinema quality sound & picture.
The custom built wall unit hides all the of the necessary equipment and storage space behind the fireplace and smart TV.
See more & take a video tour :
http://www.seriousaudiovideo.com/portfolios/minimalist-smart-condo-hoboken-nj-urc-total-control/
Photos by Anthony Torsiello
Living Room Design Photos with Brick Floors
1
