Living Room Design Photos with Beige Walls and Carpet
Refine by:
Budget
Sort by:Popular Today
21 - 40 of 11,801 photos
Item 1 of 3
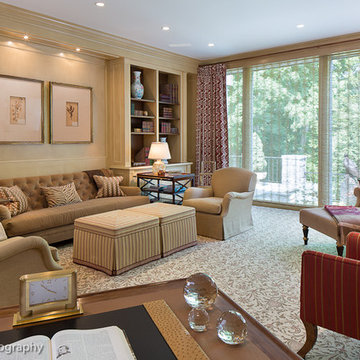
Design ideas for a mid-sized traditional formal open concept living room in New York with beige walls and carpet.
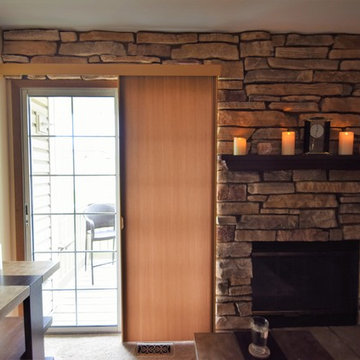
Hunter Douglas Duette Vertiglide shades are an excellent option for sliding glass doors.
Design ideas for a small country enclosed living room in Chicago with beige walls, carpet, a standard fireplace, a stone fireplace surround and a freestanding tv.
Design ideas for a small country enclosed living room in Chicago with beige walls, carpet, a standard fireplace, a stone fireplace surround and a freestanding tv.
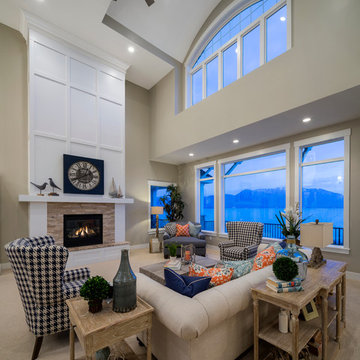
Design ideas for a large transitional open concept living room in Salt Lake City with beige walls, carpet, a standard fireplace, a stone fireplace surround and no tv.
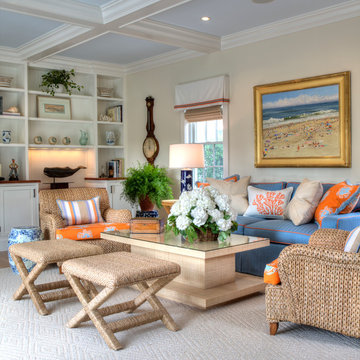
Pops of vibrant blue and Hermès orange, the wife's favorite colors, come to life in the striking hand-printed fabrics, and bring a warm and summery glow to the living room.
Indoor/outdoor fabrics were used on all the upholstery, as living by the beach should be easy.
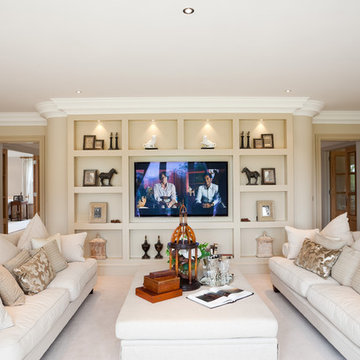
Traditional formal enclosed living room in Berkshire with beige walls, carpet and a wall-mounted tv.
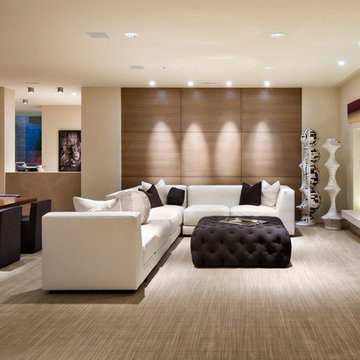
Andre Bernard Photography
Inspiration for a large contemporary formal open concept living room in San Francisco with beige walls, a ribbon fireplace, carpet and no tv.
Inspiration for a large contemporary formal open concept living room in San Francisco with beige walls, a ribbon fireplace, carpet and no tv.
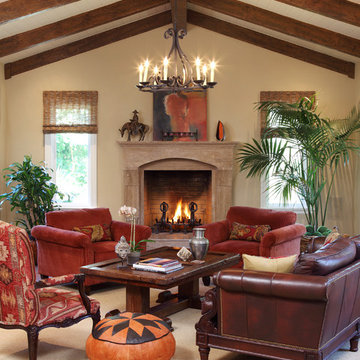
lisa sze
This is an example of a traditional formal living room in San Francisco with beige walls, carpet, a standard fireplace and a stone fireplace surround.
This is an example of a traditional formal living room in San Francisco with beige walls, carpet, a standard fireplace and a stone fireplace surround.
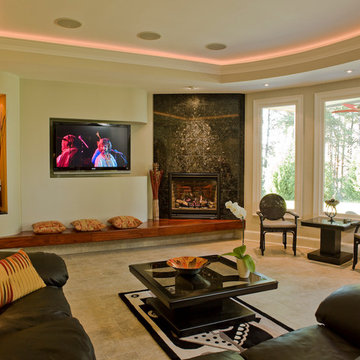
Lakeside Terrace Level Fireplace
Inspiration for a modern enclosed living room in Atlanta with beige walls, carpet, a corner fireplace, a wall-mounted tv and a stone fireplace surround.
Inspiration for a modern enclosed living room in Atlanta with beige walls, carpet, a corner fireplace, a wall-mounted tv and a stone fireplace surround.
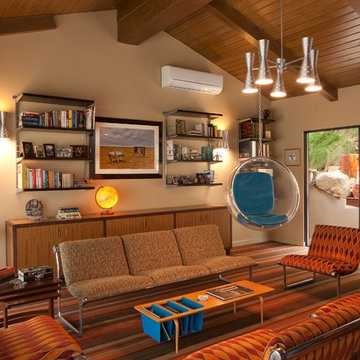
Tom Bonner Photography
Photo of a mid-sized midcentury enclosed living room in Los Angeles with a music area, beige walls, carpet, no fireplace and no tv.
Photo of a mid-sized midcentury enclosed living room in Los Angeles with a music area, beige walls, carpet, no fireplace and no tv.
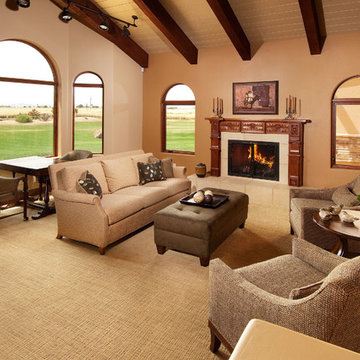
Ann Cummings Interior Design / Design InSite / Ian Cummings Photography
Mid-sized transitional open concept living room in Phoenix with beige walls, a standard fireplace, no tv, carpet and a tile fireplace surround.
Mid-sized transitional open concept living room in Phoenix with beige walls, a standard fireplace, no tv, carpet and a tile fireplace surround.
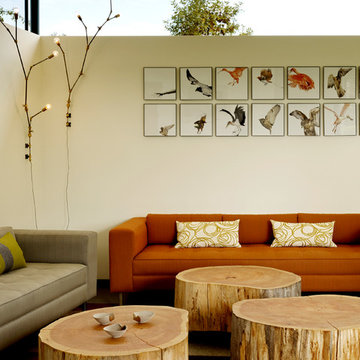
Photography by Matthew Millman
This is an example of a mid-sized contemporary open concept living room in San Francisco with beige walls, carpet, no tv and multi-coloured floor.
This is an example of a mid-sized contemporary open concept living room in San Francisco with beige walls, carpet, no tv and multi-coloured floor.
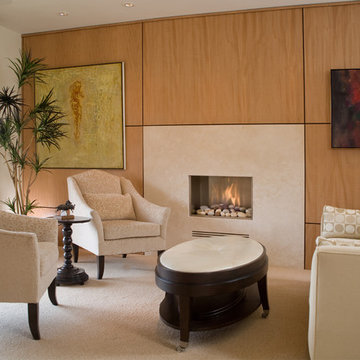
Mid-sized contemporary formal enclosed living room in San Diego with beige walls, carpet, a standard fireplace and a stone fireplace surround.
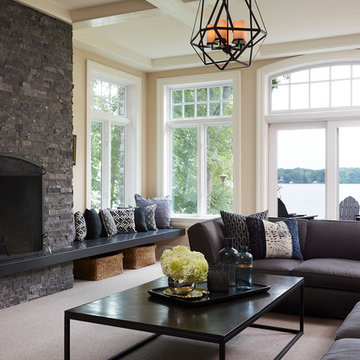
Photo of a traditional living room in Minneapolis with beige walls, carpet, a standard fireplace and a stone fireplace surround.
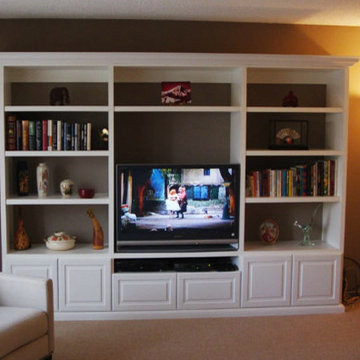
Mid-sized traditional open concept living room in Other with beige walls, carpet, no fireplace and a built-in media wall.
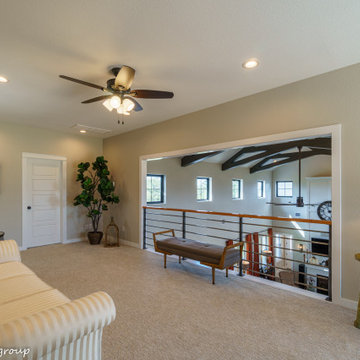
This is an example of a mid-sized country loft-style living room in Austin with beige walls, carpet and beige floor.
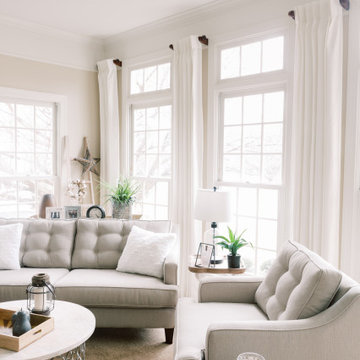
The homeowners recently moved from California and wanted a “modern farmhouse” with lots of metal and aged wood that was timeless, casual and comfortable to match their down-to-Earth, fun-loving personalities. They wanted to enjoy this home themselves and also successfully entertain other business executives on a larger scale. We added furnishings, rugs, lighting and accessories to complete the foyer, living room, family room and a few small updates to the dining room of this new-to-them home.
All interior elements designed and specified by A.HICKMAN Design. Photography by Angela Newton Roy (website: http://angelanewtonroy.com)
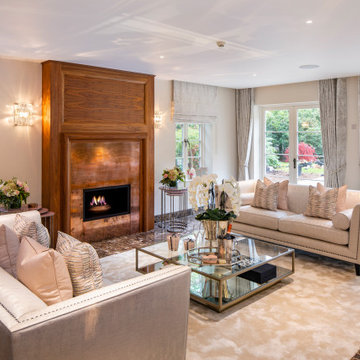
A stunning contemporary living room. Every aspect from wall coverings, window treatments and furniture were sourced by our interior design team and available through our showroom
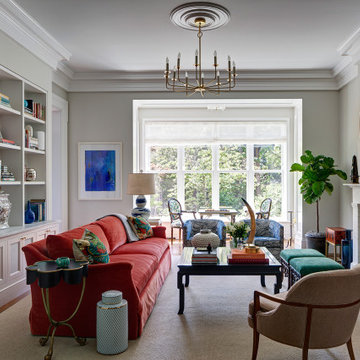
This Greek Revival row house in Boerum Hill was previously owned by a local architect who renovated it several times, including the addition of a two-story steel and glass extension at the rear. The new owners came to us seeking to restore the house and its original formality, while adapting it to the modern needs of a family of five. The detailing of the 25 x 36 foot structure had been lost and required some sleuthing into the history of Greek Revival style in historic Brooklyn neighborhoods.
In addition to completely re-framing the interior, the house also required a new south-facing brick façade due to significant deterioration. The modern extension was replaced with a more traditionally detailed wood and copper- clad bay, still open to natural light and the garden view without sacrificing comfort. The kitchen was relocated from the first floor to the garden level with an adjacent formal dining room. Both rooms were enlarged from their previous iterations to accommodate weekly dinners with extended family. The kitchen includes a home office and breakfast nook that doubles as a homework station. The cellar level was further excavated to accommodate finished storage space and a playroom where activity can be monitored from the kitchen workspaces.
The parlor floor is now reserved for entertaining. New pocket doors can be closed to separate the formal front parlor from the more relaxed back portion, where the family plays games or watches TV together. At the end of the hall, a powder room with brass details, and a luxe bar with antique mirrored backsplash and stone tile flooring, leads to the deck and direct garden access. Because of the property width, the house is able to provide ample space for the interior program within a shorter footprint. This allows the garden to remain expansive, with a small lawn for play, an outdoor food preparation area with a cast-in-place concrete bench, and a place for entertaining towards the rear. The newly designed landscaping will continue to develop, further enhancing the yard’s feeling of escape, and filling-in the views from the kitchen and back parlor above. A less visible, but equally as conscious, addition is a rooftop PV solar array that provides nearly 100% of the daily electrical usage, with the exception of the AC system on hot summer days.
The well-appointed interiors connect the traditional backdrop of the home to a youthful take on classic design and functionality. The materials are elegant without being precious, accommodating a young, growing family. Unique colors and patterns provide a feeling of luxury while inviting inhabitants and guests to relax and enjoy this classic Brooklyn brownstone.
This project won runner-up in the architecture category for the 2017 NYC&G Innovation in Design Awards and was featured in The American House: 100 Contemporary Homes.
Photography by Francis Dzikowski / OTTO
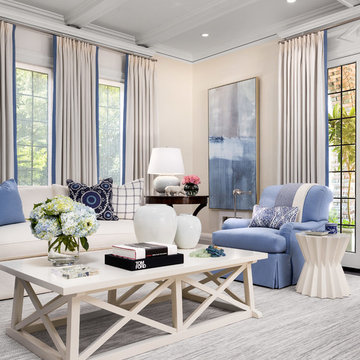
Such a classic and timeless room. The Drapes feature a contrast banding on the leading edge to add a pop of color. Classic french pleated drapes compliments the style of the room.
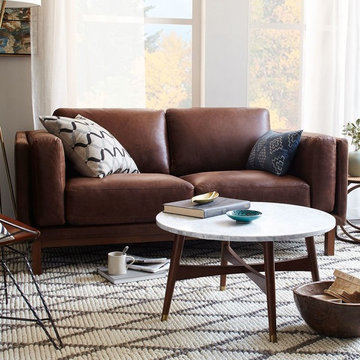
This is an example of a mid-sized eclectic enclosed living room in London with beige walls, carpet, no fireplace and no tv.
Living Room Design Photos with Beige Walls and Carpet
2