Living Room Design Photos with Beige Walls and Concrete Floors
Refine by:
Budget
Sort by:Popular Today
1 - 20 of 1,579 photos
Item 1 of 3
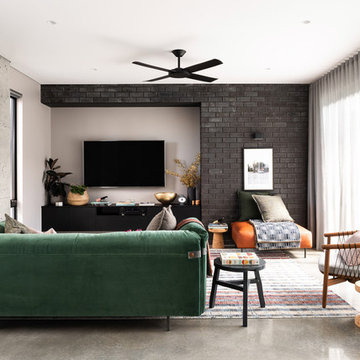
Dion Robeson
Contemporary living room in Perth with beige walls, concrete floors, a wall-mounted tv and grey floor.
Contemporary living room in Perth with beige walls, concrete floors, a wall-mounted tv and grey floor.
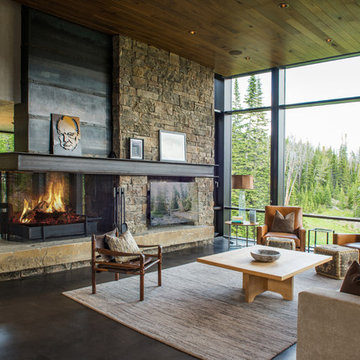
Inspiration for a large country open concept living room in Other with a two-sided fireplace, a metal fireplace surround, a wall-mounted tv, concrete floors, grey floor and beige walls.
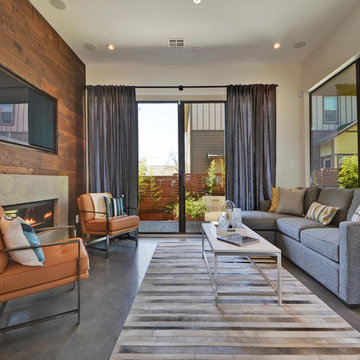
We love this living room with its large windows and natural light filtering in.
Photo of a large contemporary formal open concept living room in Austin with beige walls, concrete floors, a ribbon fireplace, a wall-mounted tv and a stone fireplace surround.
Photo of a large contemporary formal open concept living room in Austin with beige walls, concrete floors, a ribbon fireplace, a wall-mounted tv and a stone fireplace surround.
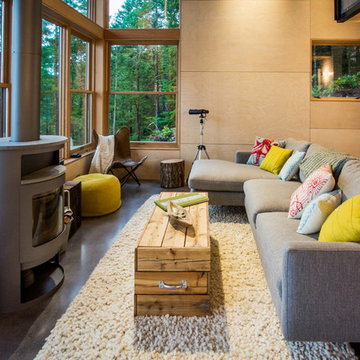
Photo of a mid-sized country formal living room in Seattle with concrete floors, a wood stove, beige walls, a metal fireplace surround and no tv.
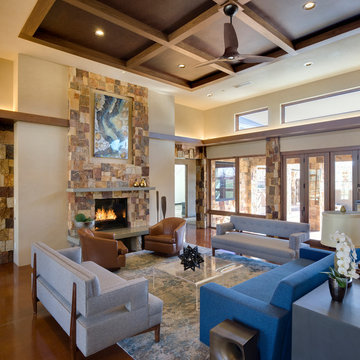
Patrick Coulie
Large contemporary open concept living room in Albuquerque with beige walls, concrete floors, a standard fireplace, a stone fireplace surround and no tv.
Large contemporary open concept living room in Albuquerque with beige walls, concrete floors, a standard fireplace, a stone fireplace surround and no tv.
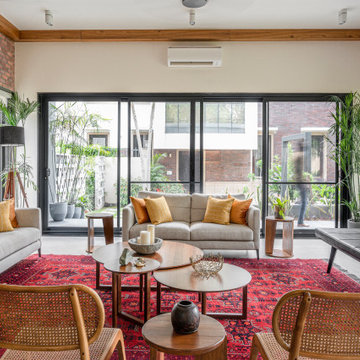
Contemporary living room in Delhi with beige walls, concrete floors, no fireplace, grey floor and brick walls.
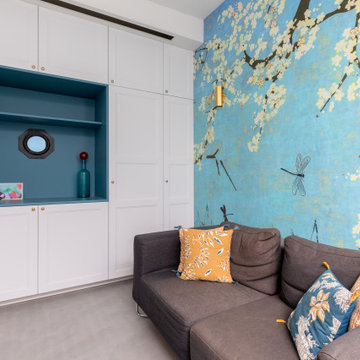
Nos clients, une famille avec 3 enfants, ont fait l'acquisition de ce bien avec une jolie surface de type loft (200 m²). Cependant, ce dernier manquait de personnalité et il était nécessaire de créer de belles liaisons entre les différents étages afin d'obtenir un tout cohérent et esthétique.
Nos équipes, en collaboration avec @charlotte_fequet, ont travaillé des tons pastel, camaïeux de bleus afin de créer une continuité et d’amener le ciel bleu à l’intérieur.
Pour le sol du RDC, nous avons coulé du béton ciré @okre.eu afin d'accentuer le côté loft tout en réduisant les coûts de dépose parquet. Néanmoins, pour les pièces à l'étage, un nouveau parquet a été posé pour plus de chaleur.
Au RDC, la chambre parentale a été remplacée par une cuisine. Elle s'ouvre à présent sur le salon, la salle à manger ainsi que la terrasse. La nouvelle cuisine offre à la fois un côté doux avec ses caissons peints en Biscuit vert (@ressource_peintures) et un côté graphique grâce à ses suspensions @celinewrightparis et ses deux verrières sur mesure.
Ce côté graphique est également présent dans les SDB avec des carreaux de ciments signés @mosaic.factory. On y retrouve des choix avant-gardistes à l'instar des carreaux de ciments créés en collaboration avec Valentine Bärg ou encore ceux issus de la collection "Forma".
Des menuiseries sur mesure viennent embellir le loft tout en le rendant plus fonctionnel. Dans le salon, les rangements sous l'escalier et la banquette ; le salon TV où nos équipes ont fait du semi sur mesure avec des caissons @ikeafrance ; les verrières de la SDB et de la cuisine ; ou encore cette somptueuse bibliothèque qui vient structurer le couloir
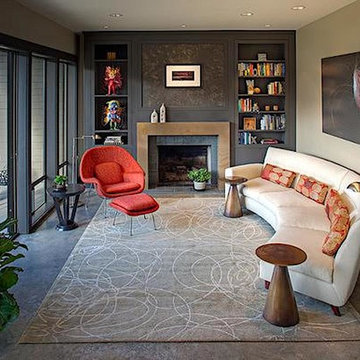
Design ideas for a mid-sized contemporary formal enclosed living room in San Diego with beige walls, concrete floors, a standard fireplace, a tile fireplace surround, no tv and grey floor.
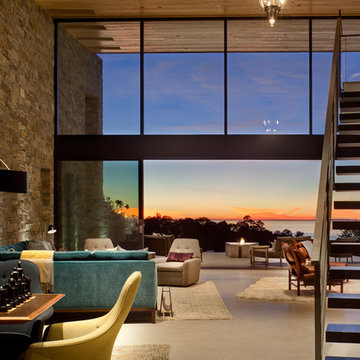
Brady Architectural Photography
This is an example of a large modern formal open concept living room in San Diego with beige walls, concrete floors and grey floor.
This is an example of a large modern formal open concept living room in San Diego with beige walls, concrete floors and grey floor.
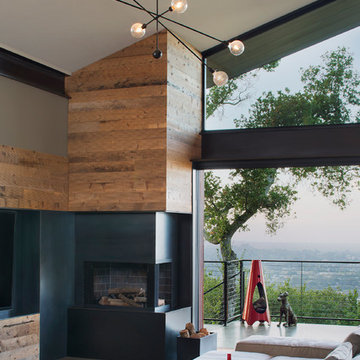
The fireplace and the magnificent views serve as joint focal points of this dynamic living space. The two-sided fireplace is clad in a combination of steel and reclaimed barn planking, the later of which brings warmth to this contemporary space.
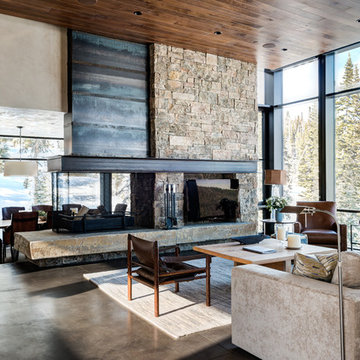
Expansive contemporary open concept living room in Other with beige walls, concrete floors, a two-sided fireplace, a stone fireplace surround and a freestanding tv.
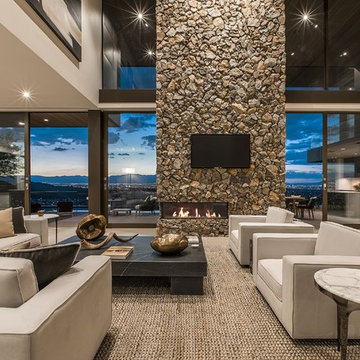
Contemporary open concept living room in Las Vegas with beige walls, concrete floors, a ribbon fireplace, a stone fireplace surround, a wall-mounted tv and grey floor.
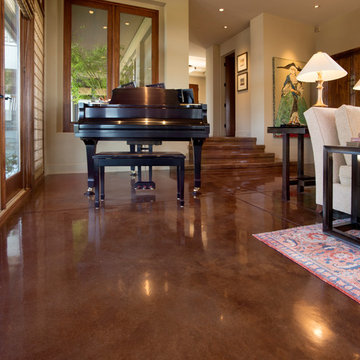
Having floors that are acid stained with a warm color as are the floors in the DeBernardo living room/piano room make for a perfect back drop in color and texture for the fine furnishings the this room possesses.
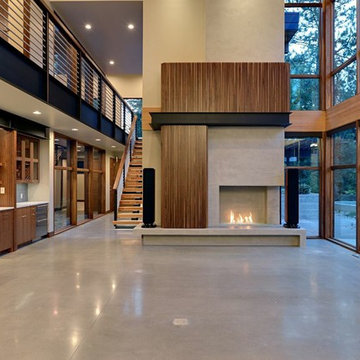
Oliver Irwin Photography
www.oliveriphoto.com
Uptic Studios designed the space in such a way that the exterior and interior blend together seamlessly, bringing the outdoors in. The interior of the space is designed to provide a smooth, heartwarming, and welcoming environment. With floor to ceiling windows, the views from inside captures the amazing scenery of the great northwest. Uptic Studios provided an open concept design to encourage the family to stay connected with their guests and each other in this spacious modern space. The attention to details gives each element and individual feature its own value while cohesively working together to create the space as a whole.
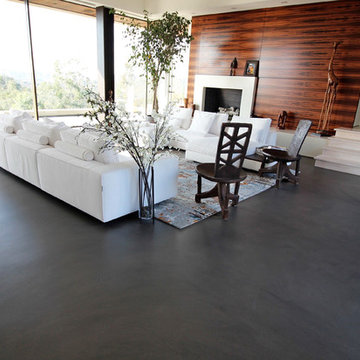
Residential Interior Floor
Size: 2,500 square feet
Installation: TC Interior
Photo of a large modern formal open concept living room in San Diego with concrete floors, a standard fireplace, a tile fireplace surround, beige walls, no tv and grey floor.
Photo of a large modern formal open concept living room in San Diego with concrete floors, a standard fireplace, a tile fireplace surround, beige walls, no tv and grey floor.
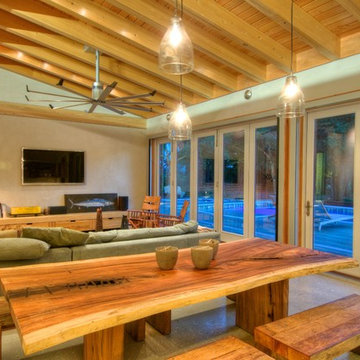
Polished concrete floors. Exposed cypress timber beam ceiling. Big Ass Fan. Accordian doors. Indoor/outdoor design. Exposed HVAC duct work. Great room design. LEED Platinum home. Photos by Matt McCorteney.
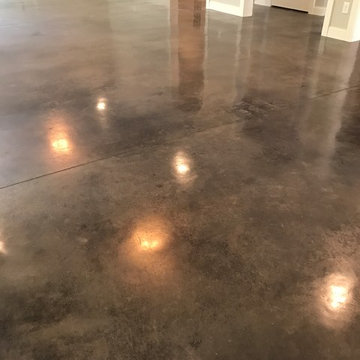
Stained concrete in a residential space. Multiple colors available. Job completed in 1 day in most situations
Inspiration for a large modern formal enclosed living room in Nashville with beige walls, concrete floors, no tv and brown floor.
Inspiration for a large modern formal enclosed living room in Nashville with beige walls, concrete floors, no tv and brown floor.
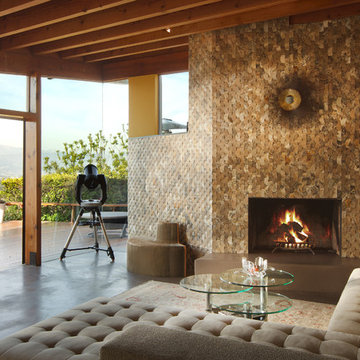
©Teague Hunziker
Inspiration for a large contemporary loft-style living room in Los Angeles with beige walls, concrete floors, a standard fireplace, a tile fireplace surround and grey floor.
Inspiration for a large contemporary loft-style living room in Los Angeles with beige walls, concrete floors, a standard fireplace, a tile fireplace surround and grey floor.
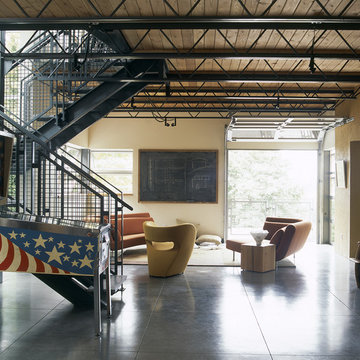
This is an example of an industrial living room in Seattle with beige walls and concrete floors.
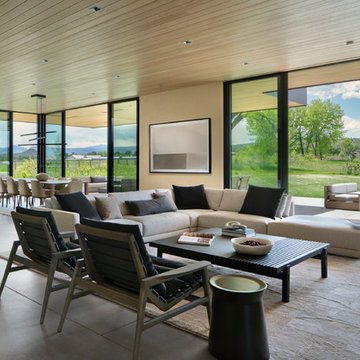
Inspiration for a contemporary formal open concept living room in Denver with beige walls, concrete floors and grey floor.
Living Room Design Photos with Beige Walls and Concrete Floors
1