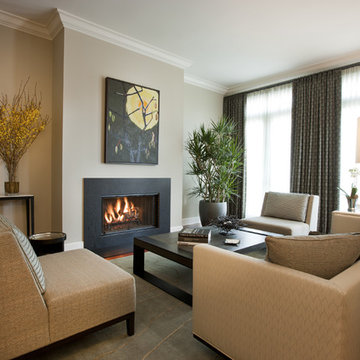Living Room Design Photos with Beige Walls and No TV
Refine by:
Budget
Sort by:Popular Today
101 - 120 of 31,394 photos
Item 1 of 3
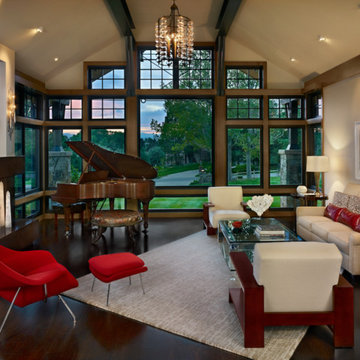
This elegant expression of a modern Colorado style home combines a rustic regional exterior with a refined contemporary interior. The client's private art collection is embraced by a combination of modern steel trusses, stonework and traditional timber beams. Generous expanses of glass allow for view corridors of the mountains to the west, open space wetlands towards the south and the adjacent horse pasture on the east.
Builder: Cadre General Contractors
http://www.cadregc.com
Interior Design: Comstock Design
http://comstockdesign.com
Photograph: Ron Ruscio Photography
http://ronrusciophotography.com/
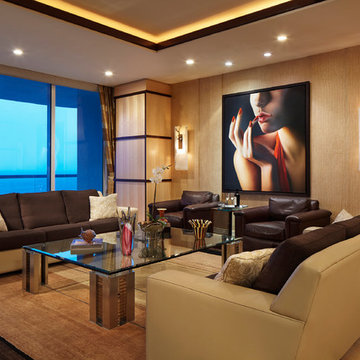
photography by: Brantley Photography
Photo of a large contemporary formal enclosed living room in Miami with beige walls, light hardwood floors, no fireplace and no tv.
Photo of a large contemporary formal enclosed living room in Miami with beige walls, light hardwood floors, no fireplace and no tv.
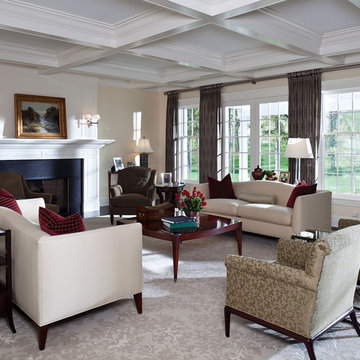
Architect: Paul Hannan of SALA Architects
Interior Designer: Talla Skogmo of Engler Skogmo Interior Design
Inspiration for a mid-sized traditional formal enclosed living room in Minneapolis with beige walls, carpet, a standard fireplace, no tv and grey floor.
Inspiration for a mid-sized traditional formal enclosed living room in Minneapolis with beige walls, carpet, a standard fireplace, no tv and grey floor.
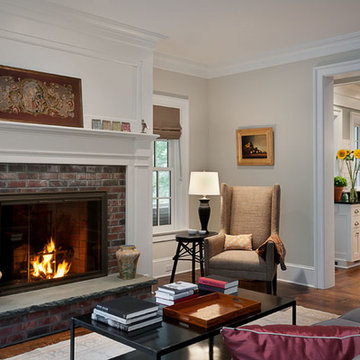
Photography by Rob Karosis
Inspiration for a traditional enclosed living room in New York with beige walls, a standard fireplace, a brick fireplace surround and no tv.
Inspiration for a traditional enclosed living room in New York with beige walls, a standard fireplace, a brick fireplace surround and no tv.
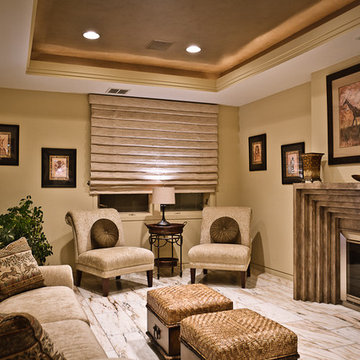
This is an example of a mid-sized contemporary enclosed living room in New York with beige walls, a standard fireplace and no tv.
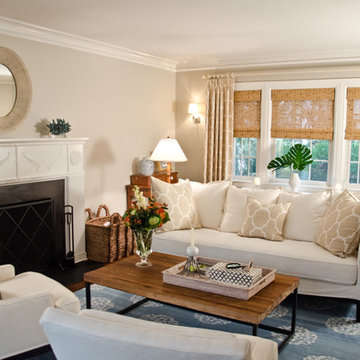
Rajni Alex Design offers a full array of design services: from full service interior design and project management to e-design consultation. We are New York based - but will travel and consult worldwide through our new RAD E-Design Services. The emphasis is to create distinctive and welcoming homes that reflect the clients' lifestyle and personalities.
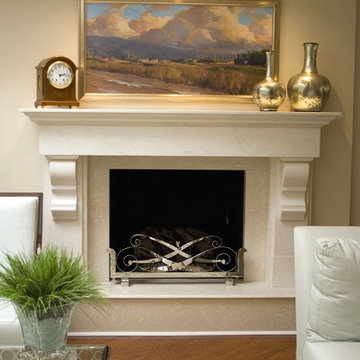
Transitional living room design with contemporary fireplace mantel. Custom made fireplace screen.
Design ideas for a large contemporary open concept living room in New York with beige walls, a standard fireplace, a music area, medium hardwood floors and no tv.
Design ideas for a large contemporary open concept living room in New York with beige walls, a standard fireplace, a music area, medium hardwood floors and no tv.
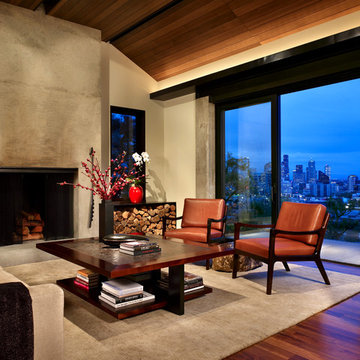
The renovation of this Queen Anne Hill Spanish bungalow was an extreme transformation into contemporary and tranquil retreat. Photography by John Granen.
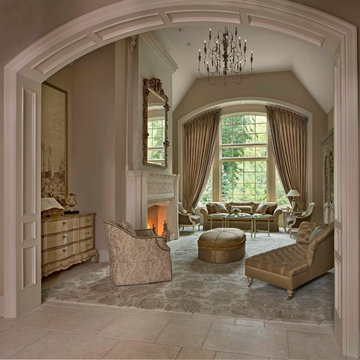
Photographer: Beth Singer
Inspiration for a mid-sized traditional formal enclosed living room in Detroit with a standard fireplace, no tv, beige walls, ceramic floors and a plaster fireplace surround.
Inspiration for a mid-sized traditional formal enclosed living room in Detroit with a standard fireplace, no tv, beige walls, ceramic floors and a plaster fireplace surround.
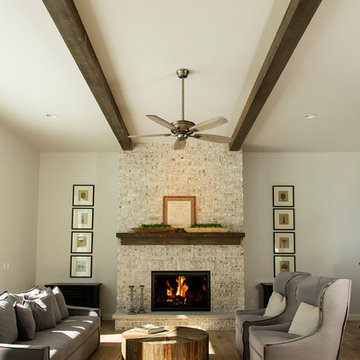
Large country open concept living room in Other with beige walls, light hardwood floors, a standard fireplace, a brick fireplace surround and no tv.
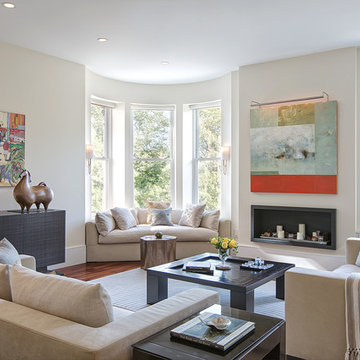
Photography: SGM Photography
Design ideas for a transitional formal living room in New York with beige walls, dark hardwood floors and no tv.
Design ideas for a transitional formal living room in New York with beige walls, dark hardwood floors and no tv.
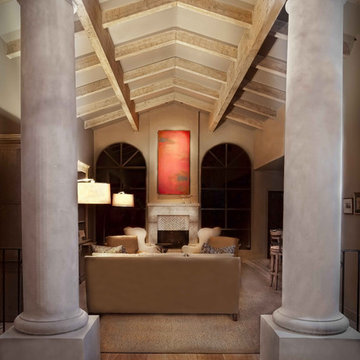
Steven Kaye Photography
Photo of a large traditional formal open concept living room in Phoenix with beige walls, terra-cotta floors, a standard fireplace, a stone fireplace surround and no tv.
Photo of a large traditional formal open concept living room in Phoenix with beige walls, terra-cotta floors, a standard fireplace, a stone fireplace surround and no tv.

Photo of a transitional enclosed living room in London with beige walls, medium hardwood floors, a standard fireplace, no tv and brown floor.

Designed in 1805 by renowned architect Sir John Nash, this Grade II listed former coach house in the Devon countryside, sits on a south-facing hill, with uninterrupted views to the River Dart.
Though retaining its classical appeal and proportions, the house had previously been poorly converted and needed significant repair and internal reworking to transform it into a modern and practical family home. The brief – and the challenge – was to achieve this while retaining the essence of Nash’s original design.
We had previously worked with our clients and so we had a good understanding of their needs and requirements. Together, we assessed the features that had first attracted them to the property and advised on which elements would need to be altered or rebuilt.
Preserving and repairing where appropriate, interior spaces were reconfigured and traditional details reinterpreted. Nash’s original building was based on Palladian principals, and we emphasised this further by creating axial views through the building from one side to the other and beyond to the garden.
The work was undertaken in three phases, beginning with the conversion and restoration of the existing building. This was followed by the addition of two unashamedly contemporary elements: to the west, a glazed light-filled living space with views across the garden and, echoing the symmetry of Nash’s original design, an open pergola and pool to the east.
The main staircase was repositioned and redesigned to improve flow and to sit more comfortable with the building’s muted classical aesthetic. Similarly, new panelled and arched door and window linings were designed to accord with the original arched openings of the coach house.
Photographing the property again, twenty years after our conversion, it was interesting to see how once-new additions and changes have long settled into the character of the house. Outside, the stone walls and hard landscaping we added, are softened by time and nature with mosses and ferns. Inside, hardwearing limestone floors and the crafted joinery elements, particularly the staircase, are improving with the patina of wear and time.
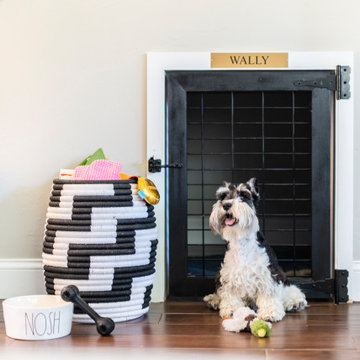
This is the informal family room with built-in desk
Photo of a mid-sized eclectic open concept living room in Oklahoma City with beige walls, medium hardwood floors, a standard fireplace, a brick fireplace surround, no tv and brown floor.
Photo of a mid-sized eclectic open concept living room in Oklahoma City with beige walls, medium hardwood floors, a standard fireplace, a brick fireplace surround, no tv and brown floor.
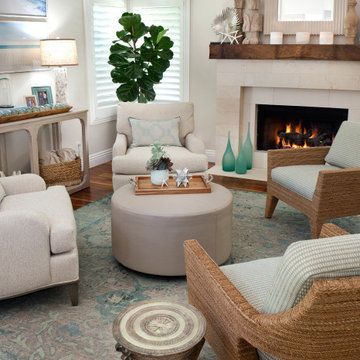
Instead of the traditional sofa/chair seating arrangement, four comfy chairs allow for gathering, reading, conversation and napping.
Design ideas for a small beach style open concept living room in Orange County with beige walls, medium hardwood floors, a standard fireplace, a stone fireplace surround, no tv, brown floor and vaulted.
Design ideas for a small beach style open concept living room in Orange County with beige walls, medium hardwood floors, a standard fireplace, a stone fireplace surround, no tv, brown floor and vaulted.
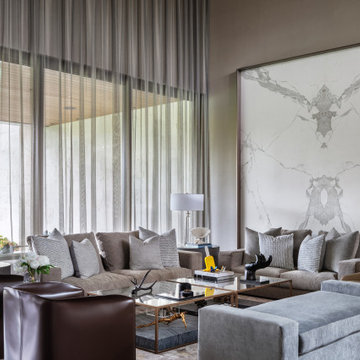
This is an example of an expansive contemporary formal open concept living room in Austin with beige walls, no tv and black floor.
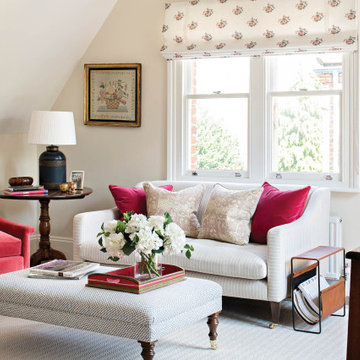
Traditional formal living room in London with beige walls, dark hardwood floors, no fireplace and no tv.
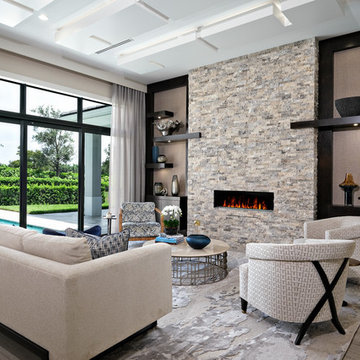
This is an example of a contemporary formal open concept living room in Miami with beige walls, medium hardwood floors, a ribbon fireplace, a stone fireplace surround, no tv and brown floor.
Living Room Design Photos with Beige Walls and No TV
6
