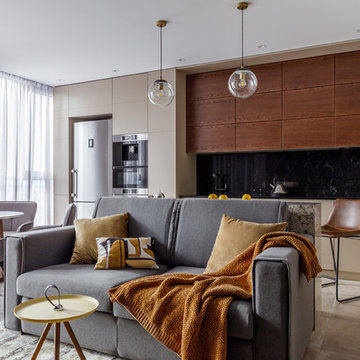Living Room Design Photos with Beige Walls and Pink Walls
Refine by:
Budget
Sort by:Popular Today
101 - 120 of 121,249 photos
Item 1 of 3
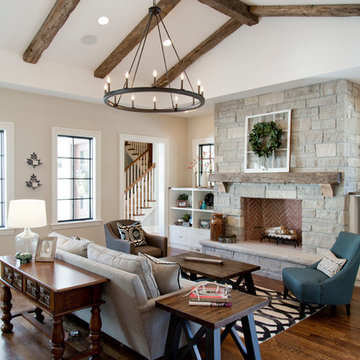
Inspiration for a transitional formal open concept living room in St Louis with beige walls, dark hardwood floors, a standard fireplace, a stone fireplace surround, no tv and brown floor.
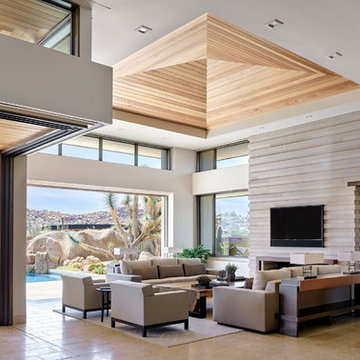
Located near the base of Scottsdale landmark Pinnacle Peak, the Desert Prairie is surrounded by distant peaks as well as boulder conservation easements. This 30,710 square foot site was unique in terrain and shape and was in close proximity to adjacent properties. These unique challenges initiated a truly unique piece of architecture.
Planning of this residence was very complex as it weaved among the boulders. The owners were agnostic regarding style, yet wanted a warm palate with clean lines. The arrival point of the design journey was a desert interpretation of a prairie-styled home. The materials meet the surrounding desert with great harmony. Copper, undulating limestone, and Madre Perla quartzite all blend into a low-slung and highly protected home.
Located in Estancia Golf Club, the 5,325 square foot (conditioned) residence has been featured in Luxe Interiors + Design’s September/October 2018 issue. Additionally, the home has received numerous design awards.
Desert Prairie // Project Details
Architecture: Drewett Works
Builder: Argue Custom Homes
Interior Design: Lindsey Schultz Design
Interior Furnishings: Ownby Design
Landscape Architect: Greey|Pickett
Photography: Werner Segarra
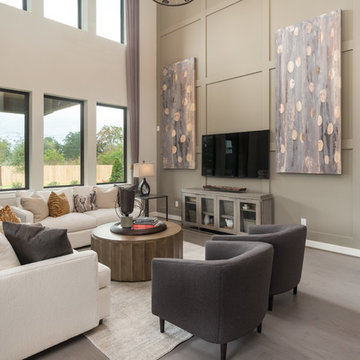
This is an example of a mid-sized transitional open concept living room in Houston with beige walls, light hardwood floors, a wall-mounted tv and grey floor.
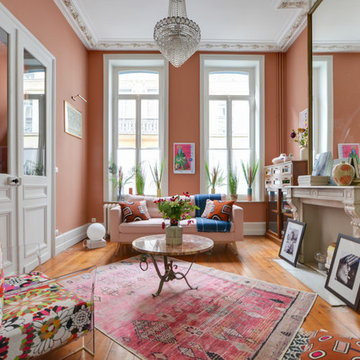
Design ideas for an eclectic formal living room in Lille with pink walls, medium hardwood floors, a standard fireplace, no tv and brown floor.
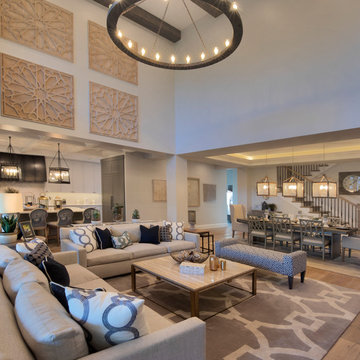
Gulf Building recently completed the “ New Orleans Chic” custom Estate in Fort Lauderdale, Florida. The aptly named estate stays true to inspiration rooted from New Orleans, Louisiana. The stately entrance is fueled by the column’s, welcoming any guest to the future of custom estates that integrate modern features while keeping one foot in the past. The lamps hanging from the ceiling along the kitchen of the interior is a chic twist of the antique, tying in with the exposed brick overlaying the exterior. These staple fixtures of New Orleans style, transport you to an era bursting with life along the French founded streets. This two-story single-family residence includes five bedrooms, six and a half baths, and is approximately 8,210 square feet in size. The one of a kind three car garage fits his and her vehicles with ample room for a collector car as well. The kitchen is beautifully appointed with white and grey cabinets that are overlaid with white marble countertops which in turn are contrasted by the cool earth tones of the wood floors. The coffered ceilings, Armoire style refrigerator and a custom gunmetal hood lend sophistication to the kitchen. The high ceilings in the living room are accentuated by deep brown high beams that complement the cool tones of the living area. An antique wooden barn door tucked in the corner of the living room leads to a mancave with a bespoke bar and a lounge area, reminiscent of a speakeasy from another era. In a nod to the modern practicality that is desired by families with young kids, a massive laundry room also functions as a mudroom with locker style cubbies and a homework and crafts area for kids. The custom staircase leads to another vintage barn door on the 2nd floor that opens to reveal provides a wonderful family loft with another hidden gem: a secret attic playroom for kids! Rounding out the exterior, massive balconies with French patterned railing overlook a huge backyard with a custom pool and spa that is secluded from the hustle and bustle of the city.
All in all, this estate captures the perfect modern interpretation of New Orleans French traditional design. Welcome to New Orleans Chic of Fort Lauderdale, Florida!
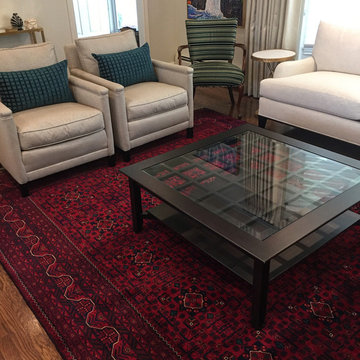
Photo of a mid-sized traditional living room in Other with beige walls, medium hardwood floors and brown floor.
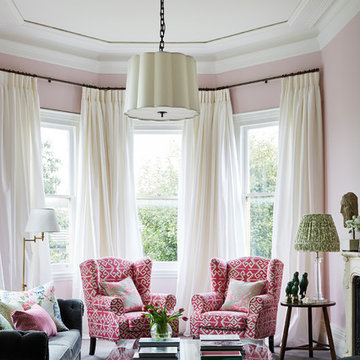
Christine Francis Photographer
Photo of a large traditional formal enclosed living room in Other with pink walls, carpet, a standard fireplace, a stone fireplace surround, no tv and grey floor.
Photo of a large traditional formal enclosed living room in Other with pink walls, carpet, a standard fireplace, a stone fireplace surround, no tv and grey floor.
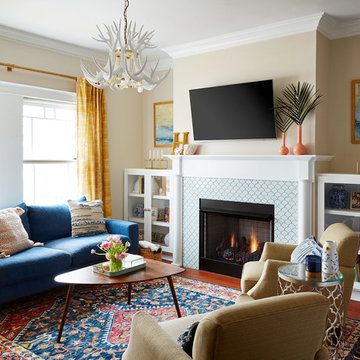
Photo: Dustin Halleck
Inspiration for an eclectic living room in Chicago with beige walls, medium hardwood floors, a standard fireplace, a tile fireplace surround, a wall-mounted tv and red floor.
Inspiration for an eclectic living room in Chicago with beige walls, medium hardwood floors, a standard fireplace, a tile fireplace surround, a wall-mounted tv and red floor.
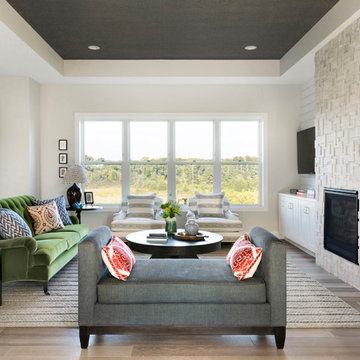
photos @spacecrafting
Design ideas for a transitional living room in Minneapolis with beige walls, medium hardwood floors, a standard fireplace, a wall-mounted tv and brown floor.
Design ideas for a transitional living room in Minneapolis with beige walls, medium hardwood floors, a standard fireplace, a wall-mounted tv and brown floor.
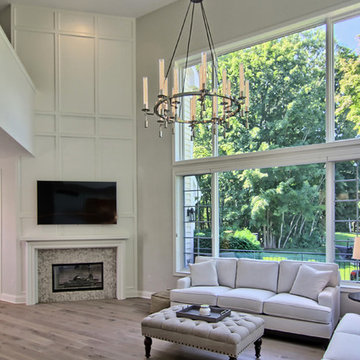
Two Story Living Room with light oak wide plank wood floors. Floor to ceiling fireplace and oversized chandelier.
Mid-sized traditional open concept living room in Other with beige walls, light hardwood floors, a two-sided fireplace, a tile fireplace surround and a wall-mounted tv.
Mid-sized traditional open concept living room in Other with beige walls, light hardwood floors, a two-sided fireplace, a tile fireplace surround and a wall-mounted tv.
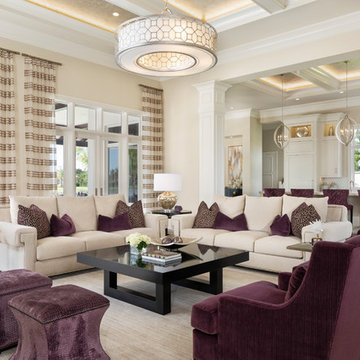
Inspiration for a large contemporary open concept living room in Miami with beige walls, dark hardwood floors and brown floor.
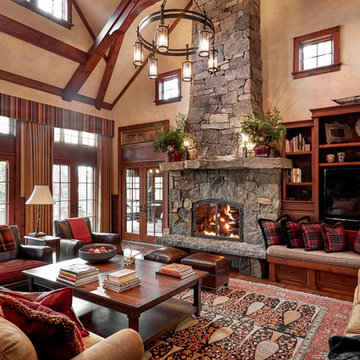
Rikki Snyder
This is an example of a large country open concept living room in Burlington with beige walls, a standard fireplace, a stone fireplace surround, brown floor, medium hardwood floors and a built-in media wall.
This is an example of a large country open concept living room in Burlington with beige walls, a standard fireplace, a stone fireplace surround, brown floor, medium hardwood floors and a built-in media wall.
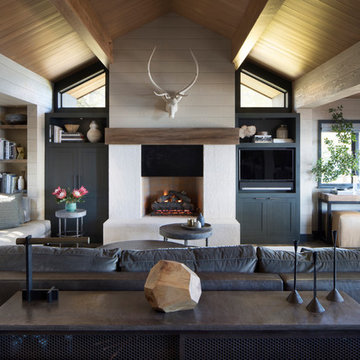
Paul Dyer Photo
Photo of a country open concept living room in San Francisco with beige walls, dark hardwood floors, a standard fireplace, a built-in media wall and brown floor.
Photo of a country open concept living room in San Francisco with beige walls, dark hardwood floors, a standard fireplace, a built-in media wall and brown floor.
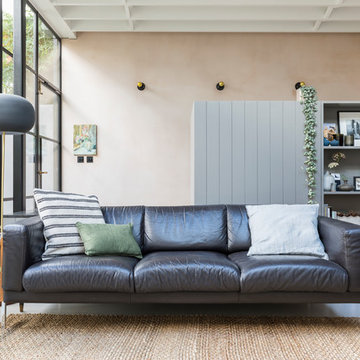
Chris Snook
This is an example of an industrial living room in London with concrete floors, grey floor and pink walls.
This is an example of an industrial living room in London with concrete floors, grey floor and pink walls.
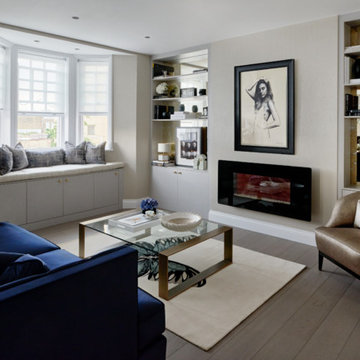
Mid-sized transitional enclosed living room in Other with beige walls, light hardwood floors and a ribbon fireplace.
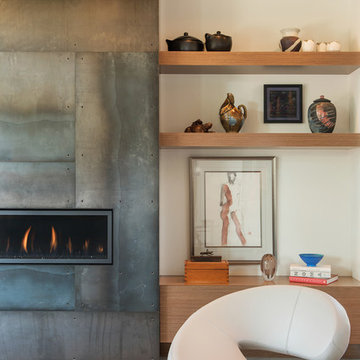
Whitney Kamman
Photo of a mid-sized contemporary living room in Other with a metal fireplace surround, beige walls, a ribbon fireplace and beige floor.
Photo of a mid-sized contemporary living room in Other with a metal fireplace surround, beige walls, a ribbon fireplace and beige floor.
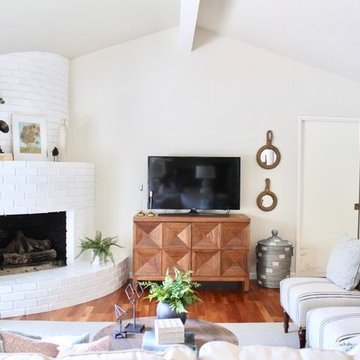
Inspiration for a country formal living room in Sacramento with beige walls, medium hardwood floors, a corner fireplace, a brick fireplace surround, a freestanding tv and brown floor.
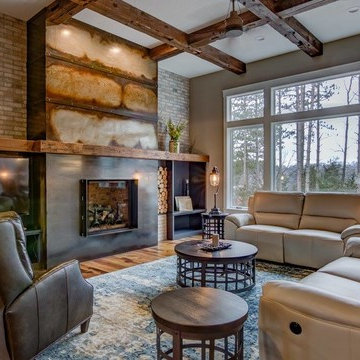
Great American Fireplace installed this large gas fireplace. Home designed and Built by C&E Wurzer Builders of Hudson WI.
The metal artistry was installed by Artisian Forge of Eau Claire, WI.
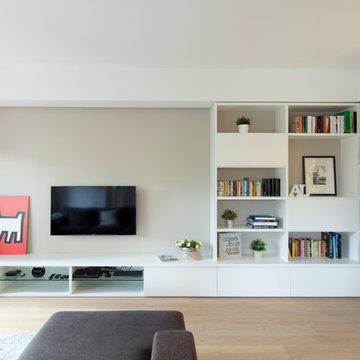
foto di clara judica
Photo of a large contemporary open concept living room in Milan with a library, beige walls, light hardwood floors, no fireplace, a wall-mounted tv and beige floor.
Photo of a large contemporary open concept living room in Milan with a library, beige walls, light hardwood floors, no fireplace, a wall-mounted tv and beige floor.
Living Room Design Photos with Beige Walls and Pink Walls
6
