Living Room Design Photos with Beige Walls and Planked Wall Panelling
Refine by:
Budget
Sort by:Popular Today
41 - 60 of 241 photos
Item 1 of 3
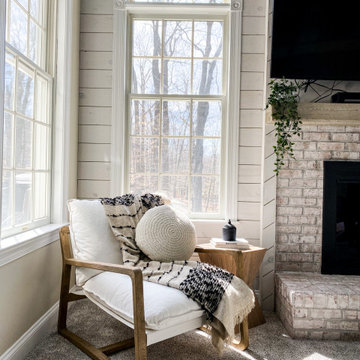
Large country open concept living room in New York with beige walls, carpet, a standard fireplace, a brick fireplace surround, a wall-mounted tv, beige floor, vaulted and planked wall panelling.
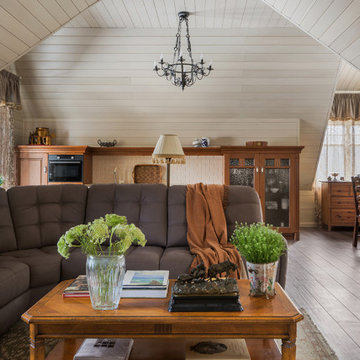
Гостевой загородный дом.Общая площадь гостиной 62 м2. Находится на мансардном этаже и объединена с кухней-столовой.
Inspiration for a large traditional formal open concept living room in Moscow with beige walls, porcelain floors, a wall-mounted tv, brown floor, timber and planked wall panelling.
Inspiration for a large traditional formal open concept living room in Moscow with beige walls, porcelain floors, a wall-mounted tv, brown floor, timber and planked wall panelling.
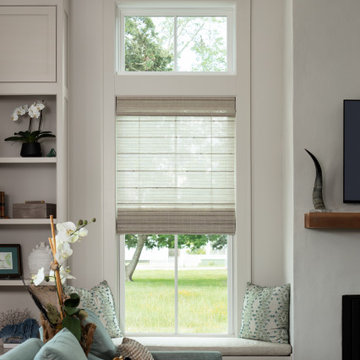
Living room of a single family beach home in Pass Christian Mississippi photographed for Watters Architecture by Birmingham Alabama based architectural photographer Tommy Daspit. See more of his work at http://tommydaspit.com
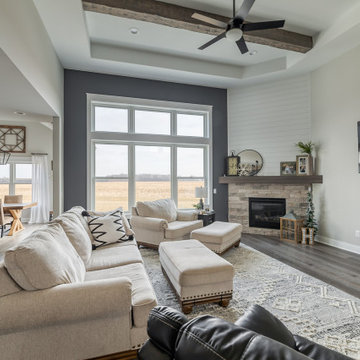
Deep tones of gently weathered grey and brown. A modern look that still respects the timelessness of natural wood.
Large midcentury formal open concept living room in Other with beige walls, vinyl floors, a standard fireplace, a wall-mounted tv, brown floor, coffered and planked wall panelling.
Large midcentury formal open concept living room in Other with beige walls, vinyl floors, a standard fireplace, a wall-mounted tv, brown floor, coffered and planked wall panelling.
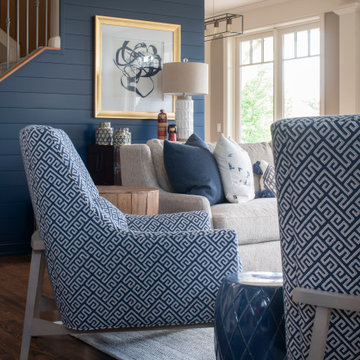
Large transitional formal open concept living room in Minneapolis with beige walls, medium hardwood floors, a standard fireplace, a wood fireplace surround, a built-in media wall, brown floor, exposed beam and planked wall panelling.
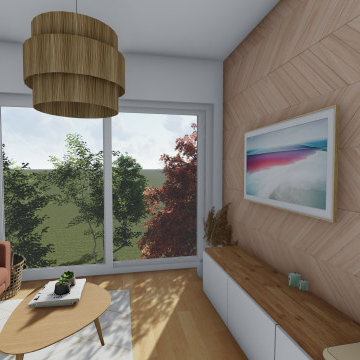
salon amenagement avec style scandinave et boheme, style feminin selon la demande de la cliente, ajout d'une verriere blanche pour séparer le coin repas du salon. Papier peint fleuri pour ajouter ce côté féminin et contraster avec la vue de la forêt. Ajout de beaucoup de matériaux naturels pour créer un côté cozy.
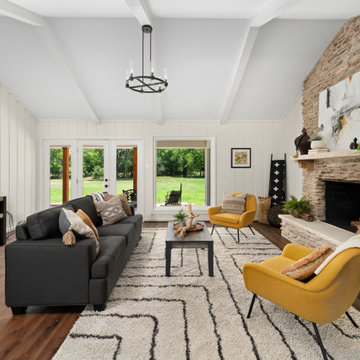
High beamed ceiling, vinyl plank flooring and white, wide plank walls invites you into the living room. Comfortable living room is great for family gatherings and fireplace is cozy & warm on those cold winter days. The French doors allow indoor/outdoor living with a beautiful view of deer feeding in the expansive backyard.
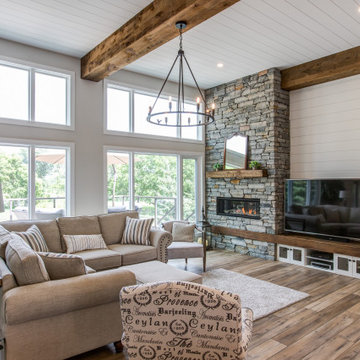
The centrepiece to the living area is a beautiful stone column fireplace (gas powered) and set off with a wood mantle, as well as an integrated bench that ties together the entertainment area. In an adjacent area is the dining space, which is framed by a large wood post and lintel system, providing end pieces to a large countertop. The side facing the dining area is perfect for a buffet, but also acts as a room divider for the home office beyond. The opposite side of the counter is a dry bar set up with wine fridge and storage, perfect for adapting the space for large gatherings.
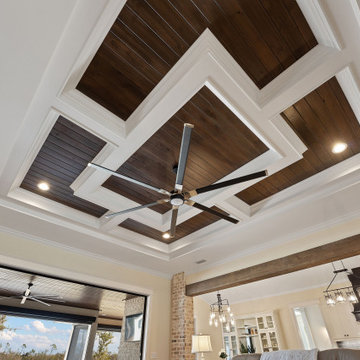
Large living area with indoor/outdoor space. Folding NanaWall opens to porch for entertaining or outdoor enjoyment. Retractable screens for year round enjoyment.
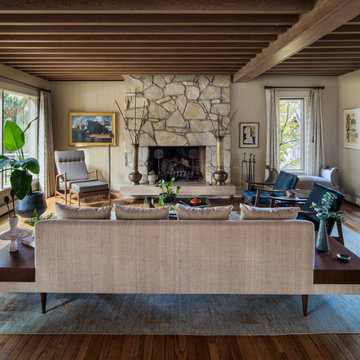
Original beam ceilings and expansive glass windows are typical details used by mid-century modernist John Storrs. The layout of the space optimizes the focal point of the giant stone fireplace and the surrounding lightness of the glass.
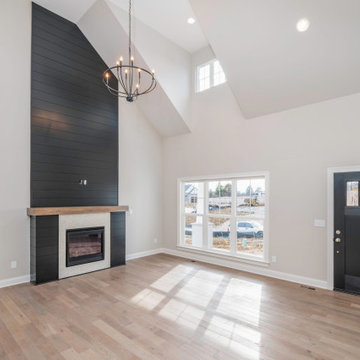
Design ideas for an industrial open concept living room in Huntington with beige walls, ceramic floors, a standard fireplace, a tile fireplace surround, black floor, vaulted and planked wall panelling.
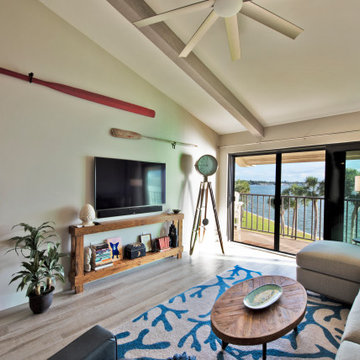
Photo of a small beach style open concept living room in Tampa with beige walls, light hardwood floors, no fireplace, a wall-mounted tv, brown floor, exposed beam and planked wall panelling.
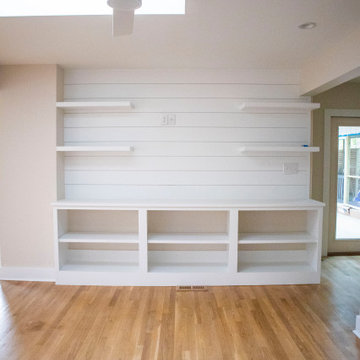
Design ideas for a midcentury open concept living room in Other with beige walls, light hardwood floors, a built-in media wall, brown floor and planked wall panelling.
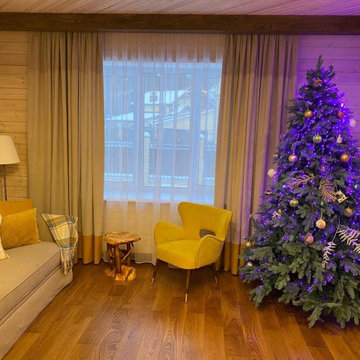
This is an example of a large country living room in Yekaterinburg with a music area, beige walls, medium hardwood floors, a ribbon fireplace, a stone fireplace surround, brown floor, exposed beam and planked wall panelling.
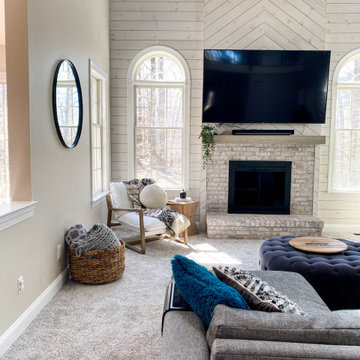
Large country open concept living room in New York with beige walls, carpet, a standard fireplace, a brick fireplace surround, a wall-mounted tv, beige floor, vaulted and planked wall panelling.
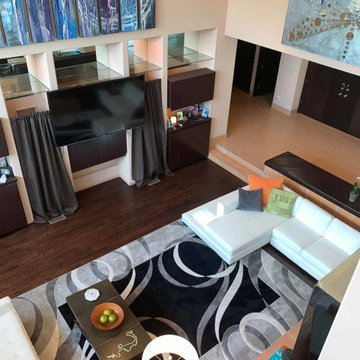
Photo of a large midcentury open concept living room in Dallas with a home bar, beige walls, dark hardwood floors, a two-sided fireplace, a metal fireplace surround, a wall-mounted tv, brown floor, vaulted and planked wall panelling.
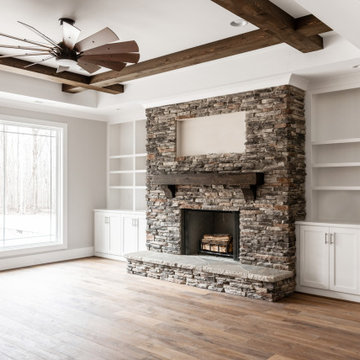
Photo of an arts and crafts open concept living room in Charlotte with beige walls, medium hardwood floors, a wood stove, exposed beam and planked wall panelling.
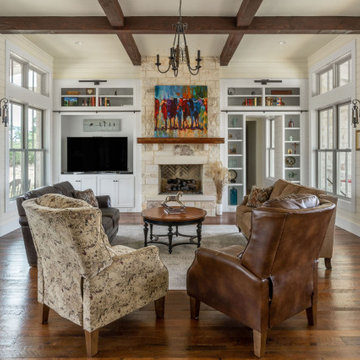
A beautiful living area with reclaimed hard wood floors is an inviting center to this Modern Farmhouse design.
Photo of a large country open concept living room in Austin with a library, beige walls, dark hardwood floors, a standard fireplace, a stone fireplace surround, brown floor, exposed beam and planked wall panelling.
Photo of a large country open concept living room in Austin with a library, beige walls, dark hardwood floors, a standard fireplace, a stone fireplace surround, brown floor, exposed beam and planked wall panelling.
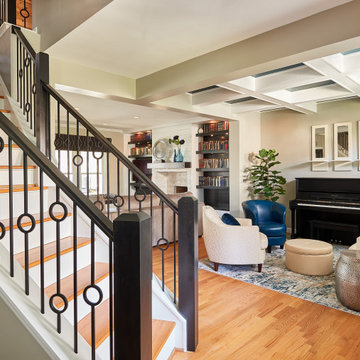
DiFabion Remodeling, Inc., Indian Trail, North Carolina, 2021 Regional CotY Award Winner, Residential Interior Under $100,000
Photo of a mid-sized transitional open concept living room in Charlotte with a music area, beige walls, medium hardwood floors, a standard fireplace, a built-in media wall, coffered and planked wall panelling.
Photo of a mid-sized transitional open concept living room in Charlotte with a music area, beige walls, medium hardwood floors, a standard fireplace, a built-in media wall, coffered and planked wall panelling.
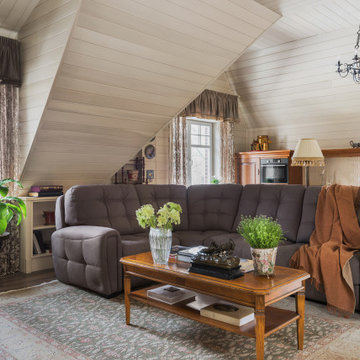
Гостевой загородный дом.Общая площадь гостиной 62 м2. Находится на мансардном этаже и объединена с кухней-столовой.
This is an example of a large traditional formal open concept living room in Moscow with beige walls, porcelain floors, a wall-mounted tv, brown floor, timber and planked wall panelling.
This is an example of a large traditional formal open concept living room in Moscow with beige walls, porcelain floors, a wall-mounted tv, brown floor, timber and planked wall panelling.
Living Room Design Photos with Beige Walls and Planked Wall Panelling
3