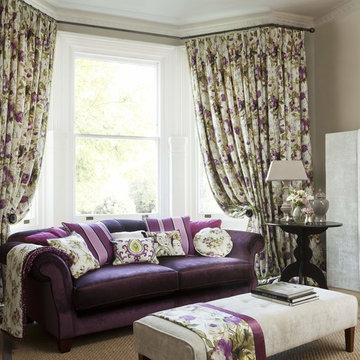Living Room Design Photos with Beige Walls and Purple Walls
Refine by:
Budget
Sort by:Popular Today
61 - 80 of 120,818 photos
Item 1 of 3
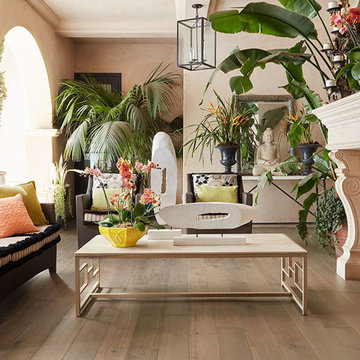
Inspiration for a mid-sized tropical formal enclosed living room in Phoenix with beige walls, light hardwood floors, a standard fireplace, a stone fireplace surround and no tv.
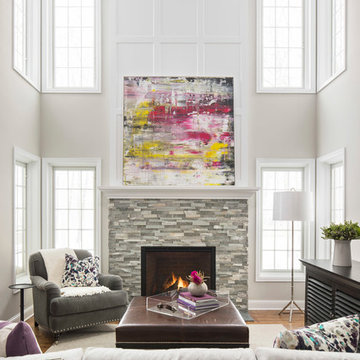
Martha O'Hara Interiors, Interior Design & Photo Styling | Troy Thies, Photography | MDS Remodeling, Home Remodel | Please Note: All “related,” “similar,” and “sponsored” products tagged or listed by Houzz are not actual products pictured. They have not been approved by Martha O’Hara Interiors nor any of the professionals credited. For info about our work: design@oharainteriors.com
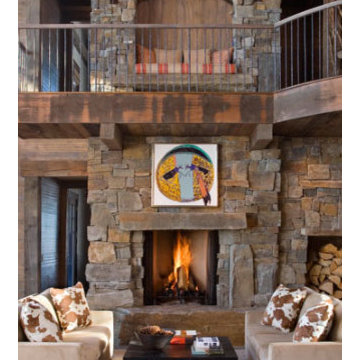
Gullens & Foltico
Expansive country formal open concept living room in Other with beige walls, dark hardwood floors, a standard fireplace, a stone fireplace surround and a concealed tv.
Expansive country formal open concept living room in Other with beige walls, dark hardwood floors, a standard fireplace, a stone fireplace surround and a concealed tv.
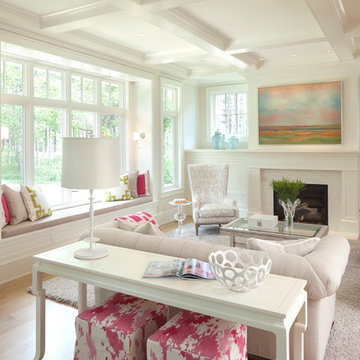
Steve Henke
Mid-sized traditional formal enclosed living room in Minneapolis with beige walls, light hardwood floors, a standard fireplace, a stone fireplace surround and no tv.
Mid-sized traditional formal enclosed living room in Minneapolis with beige walls, light hardwood floors, a standard fireplace, a stone fireplace surround and no tv.
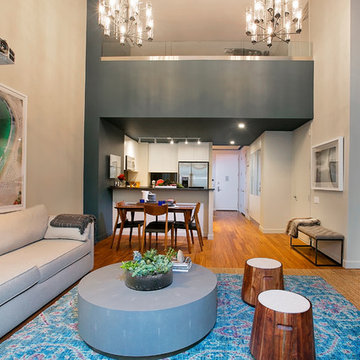
Alexey Gold-Dvoryadkin
Inspiration for a large contemporary loft-style living room in New York with beige walls, carpet and a wall-mounted tv.
Inspiration for a large contemporary loft-style living room in New York with beige walls, carpet and a wall-mounted tv.
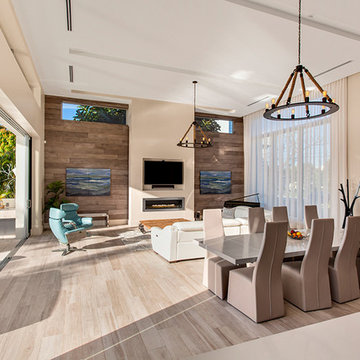
Design ideas for a large contemporary formal enclosed living room in Miami with beige walls, light hardwood floors, a ribbon fireplace, a plaster fireplace surround, a wall-mounted tv and beige floor.
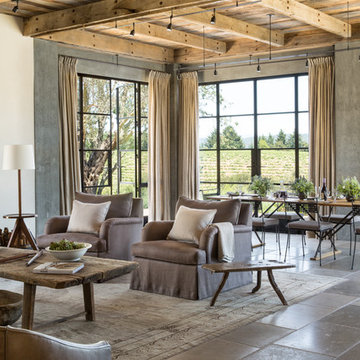
Lisa Romerein
Photo of a country formal open concept living room in San Francisco with beige walls and a wood stove.
Photo of a country formal open concept living room in San Francisco with beige walls and a wood stove.
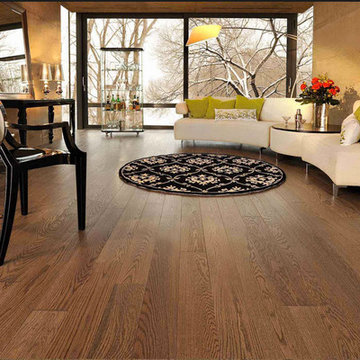
Large contemporary open concept living room in Charleston with beige walls and medium hardwood floors.
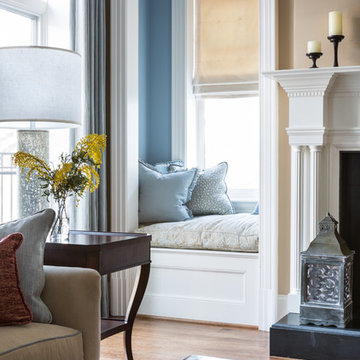
Design by Waterlily Interiors
Photos - Angie Seckinger
Photo of a traditional living room in DC Metro with beige walls and medium hardwood floors.
Photo of a traditional living room in DC Metro with beige walls and medium hardwood floors.
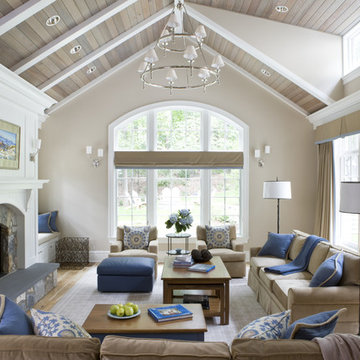
Angie Seckinger
Inspiration for a large traditional enclosed living room in DC Metro with beige walls, a standard fireplace, a stone fireplace surround and vaulted.
Inspiration for a large traditional enclosed living room in DC Metro with beige walls, a standard fireplace, a stone fireplace surround and vaulted.
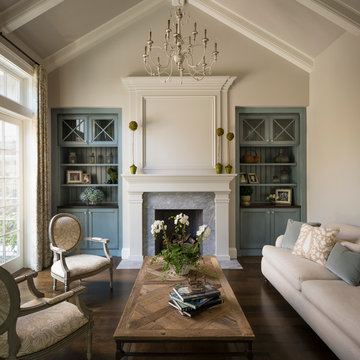
Scott Hargis
Traditional formal enclosed living room in San Francisco with beige walls, dark hardwood floors, a standard fireplace and no tv.
Traditional formal enclosed living room in San Francisco with beige walls, dark hardwood floors, a standard fireplace and no tv.
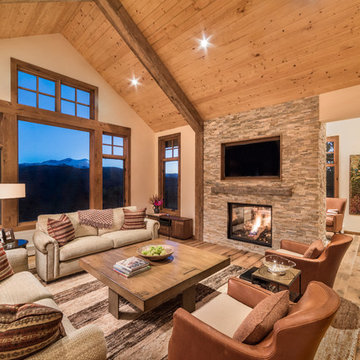
the great room was enlarged to the south - past the medium toned wood post and beam is new space. the new addition helps shade the patio below while creating a more usable living space. To the right of the new fireplace was the existing front door. Now there is a graceful seating area to welcome visitors. The wood ceiling was reused from the existing home.
WoodStone Inc, General Contractor
Home Interiors, Cortney McDougal, Interior Design
Draper White Photography
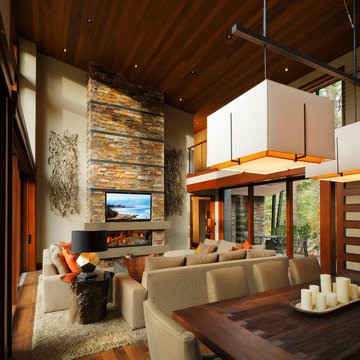
The dramatic two-story living and dining areas feature a stone-clad fireplace with integral television niche located at an optimal height for comfortable viewing above a 5 foot linear fireplace framed in engineered quartz by Caesarstone. The cable rail catwalk overlooking the space connects the upstairs media room with two of the home's four bedrooms. Weiland doors, which slide out of view into pockets, open the space to the front and rear terraces.
Photo: Todd Winslow Pierce
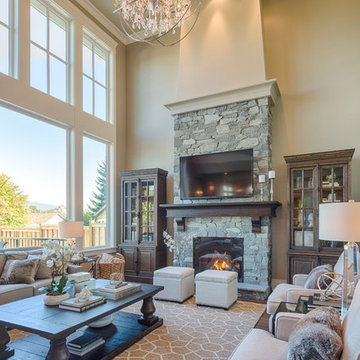
award winning builder, dark wood coffee table, real stone, tv over fireplace, two story great room, high ceilings
tray ceiling
crystal chandelier
Photo of a mid-sized traditional open concept living room in Vancouver with beige walls, dark hardwood floors, a standard fireplace, a stone fireplace surround and a wall-mounted tv.
Photo of a mid-sized traditional open concept living room in Vancouver with beige walls, dark hardwood floors, a standard fireplace, a stone fireplace surround and a wall-mounted tv.
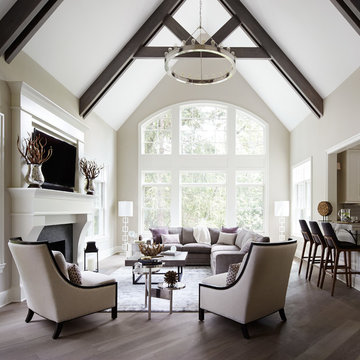
A custom home builder in Chicago's western suburbs, Summit Signature Homes, ushers in a new era of residential construction. With an eye on superb design and value, industry-leading practices and superior customer service, Summit stands alone. Custom-built homes in Clarendon Hills, Hinsdale, Western Springs, and other western suburbs.
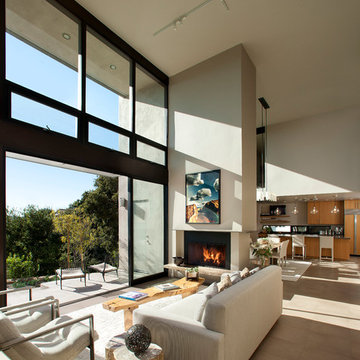
The Tice Residences replace a run-down and aging duplex with two separate, modern, Santa Barbara homes. Although the unique creek-side site (which the client’s original home looked toward across a small ravine) proposed significant challenges, the clients were certain they wanted to live on the lush “Riviera” hillside.
The challenges presented were ultimately overcome through a thorough and careful study of site conditions. With an extremely efficient use of space and strategic placement of windows and decks, privacy is maintained while affording expansive views from each home to the creek, downtown Santa Barbara and Pacific Ocean beyond. Both homes appear to have far more openness than their compact lots afford.
The solution strikes a balance between enclosure and openness. Walls and landscape elements divide and protect two private domains, and are in turn, carefully penetrated to reveal views.
Both homes are variations on one consistent theme: elegant composition of contemporary, “warm” materials; strong roof planes punctuated by vertical masses; and floating decks. The project forms an intimate connection with its setting by using site-excavated stone, terracing landscape planters with native plantings, and utilizing the shade provided by its ancient Riviera Oak trees.
2012 AIA Santa Barbara Chapter Merit Award
Jim Bartsch Photography
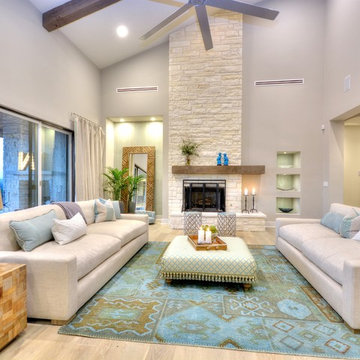
Vaulted ceiling and thoughtful niches add to the architectural drama of the home.
Inspiration for a contemporary living room in Austin with beige walls, light hardwood floors, a standard fireplace and a stone fireplace surround.
Inspiration for a contemporary living room in Austin with beige walls, light hardwood floors, a standard fireplace and a stone fireplace surround.
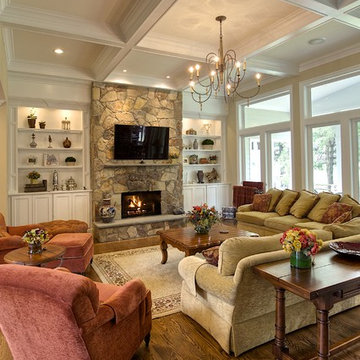
Photos by Nick Vitale
Large traditional formal open concept living room in DC Metro with a stone fireplace surround, a wall-mounted tv, a ribbon fireplace, beige walls, medium hardwood floors and brown floor.
Large traditional formal open concept living room in DC Metro with a stone fireplace surround, a wall-mounted tv, a ribbon fireplace, beige walls, medium hardwood floors and brown floor.
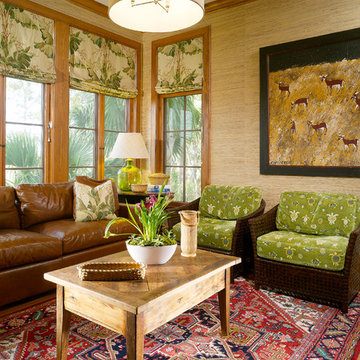
John Umberger Photography
This is an example of a tropical formal living room in Jacksonville with beige walls.
This is an example of a tropical formal living room in Jacksonville with beige walls.
Living Room Design Photos with Beige Walls and Purple Walls
4
