Living Room Design Photos with Beige Walls and Recessed
Refine by:
Budget
Sort by:Popular Today
161 - 180 of 977 photos
Item 1 of 3
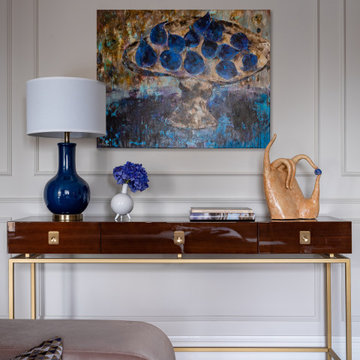
Дизайн-проект реализован Архитектором-Дизайнером Екатериной Ялалтыновой. Комплектация и декорирование - Бюро9.
Mid-sized transitional enclosed living room in Moscow with a music area, beige walls, porcelain floors, no fireplace, a built-in media wall, beige floor, recessed and panelled walls.
Mid-sized transitional enclosed living room in Moscow with a music area, beige walls, porcelain floors, no fireplace, a built-in media wall, beige floor, recessed and panelled walls.
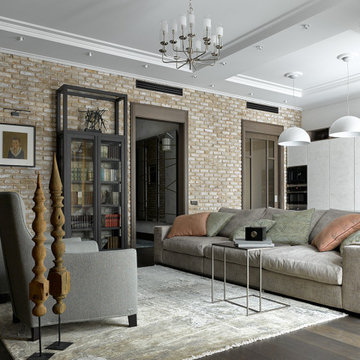
Inspiration for a contemporary formal open concept living room in Moscow with beige walls, dark hardwood floors, brown floor, recessed and brick walls.
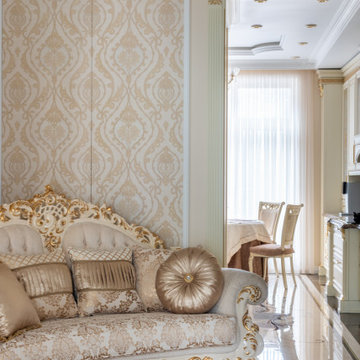
Inspiration for a large traditional formal living room in Moscow with beige walls, porcelain floors, a standard fireplace, a stone fireplace surround, a wall-mounted tv, beige floor, recessed and wallpaper.
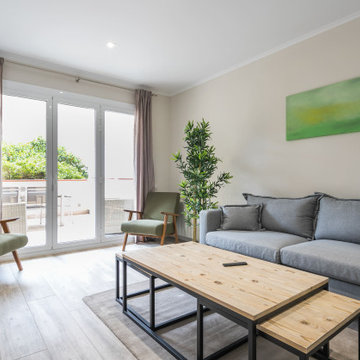
La reforma del edificio fue acompañada con una decoración minimalista y moderna. Cada piso del edificio está adaptado según los espacios que ofrecen.
This is an example of a large modern open concept living room in Barcelona with beige walls, medium hardwood floors, a corner fireplace, a wall-mounted tv, grey floor and recessed.
This is an example of a large modern open concept living room in Barcelona with beige walls, medium hardwood floors, a corner fireplace, a wall-mounted tv, grey floor and recessed.
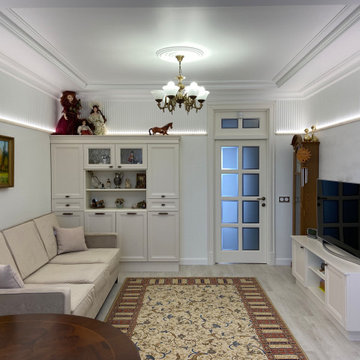
Inspiration for a mid-sized transitional living room in Other with beige walls, laminate floors, a built-in media wall, beige floor, recessed and panelled walls.
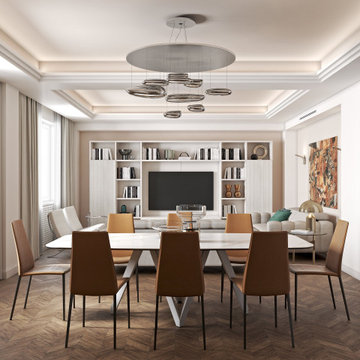
Soggiorno open space con zona tavolo da pranzo e libreria a parete.
Controsoffitto su disegno con ribassamento e inserimento di velette luminose.
Divani Natuzzi e arredamento Calligaris.
Libreria in legno massello su misura.
Lampadario Artemide.
Carta da parati Glamora.
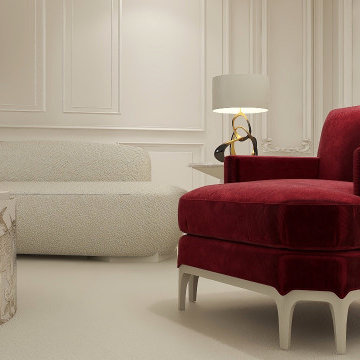
Add elegance and class to your room and show your courage with this elegant wall panel. By painting the panels in a passionate color, matching the armchairs and fabrics, will reveal a modern look and emphasize the elegance of the whole room. Inner panels were made of frames and 3 different panels were used in this design.
Our projects are fully owned by Feri Design.
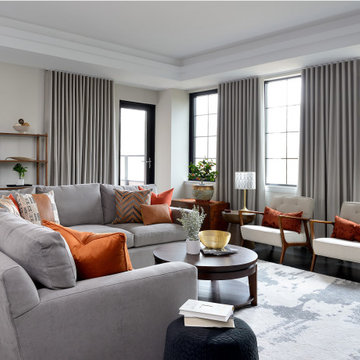
Mid-sized contemporary open concept living room in Toronto with beige walls, dark hardwood floors, a built-in media wall, brown floor and recessed.
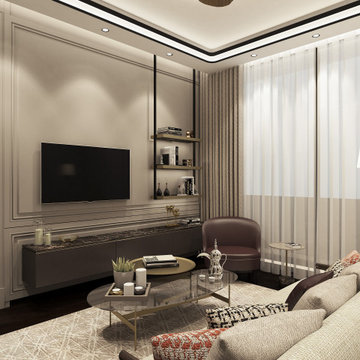
Master Bedroom Sitting Area
Mid-sized contemporary enclosed living room in Other with beige walls, brown floor, dark hardwood floors, a wall-mounted tv, recessed and panelled walls.
Mid-sized contemporary enclosed living room in Other with beige walls, brown floor, dark hardwood floors, a wall-mounted tv, recessed and panelled walls.
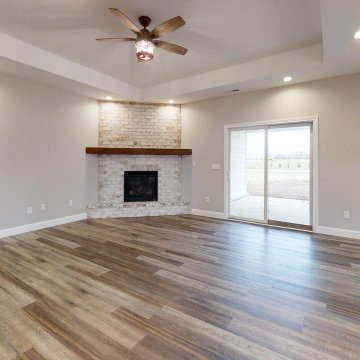
Bloomfield - Craftsman Interior - Open Space Concept - Living Room Area - Dave Hobba Builder - Kentucky Custom Home Builder
Check out our virtual tour for this plan here: https://bit.ly/3REposM
Start building your dream home today in the Lexington metro. Contact us today at (859)-699-8895 to see what your next steps are!
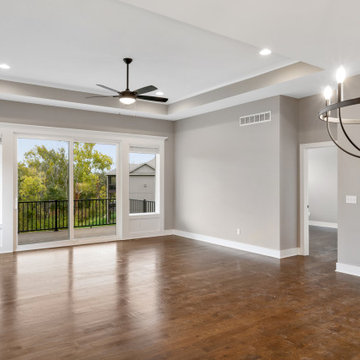
Design ideas for a mid-sized arts and crafts open concept living room in Kansas City with beige walls, medium hardwood floors, a standard fireplace, a stone fireplace surround and recessed.
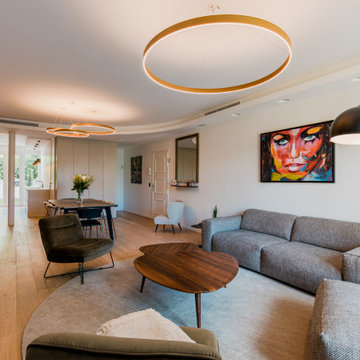
salle de bain parentale
Photo : Christopher Salgadinho
Design ideas for a large scandinavian formal open concept living room in Paris with beige walls, light hardwood floors, no fireplace, a wall-mounted tv, beige floor and recessed.
Design ideas for a large scandinavian formal open concept living room in Paris with beige walls, light hardwood floors, no fireplace, a wall-mounted tv, beige floor and recessed.
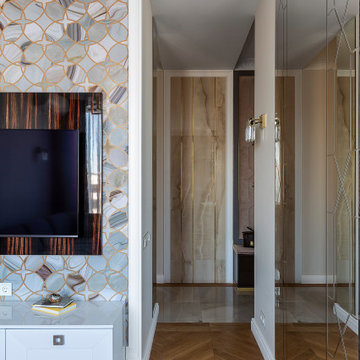
This is an example of a mid-sized transitional open concept living room in Moscow with beige walls, medium hardwood floors, a wall-mounted tv, beige floor, recessed and wallpaper.
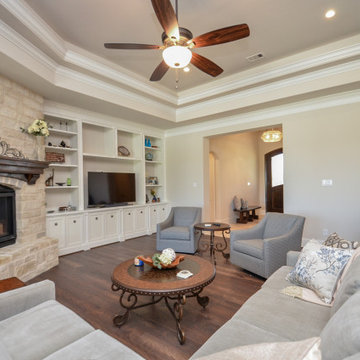
This is an example of a large transitional open concept living room in Houston with beige walls, dark hardwood floors, a standard fireplace, a stone fireplace surround, a built-in media wall, brown floor and recessed.
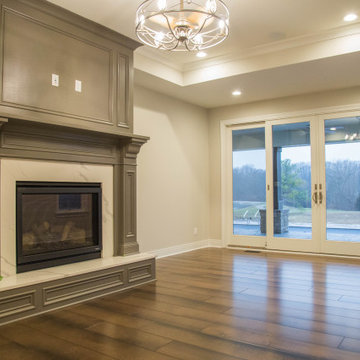
Marble and wood combine to create an impressive fireplace in the study.
Design ideas for an expansive traditional formal enclosed living room in Indianapolis with beige walls, medium hardwood floors, a standard fireplace, a stone fireplace surround, brown floor and recessed.
Design ideas for an expansive traditional formal enclosed living room in Indianapolis with beige walls, medium hardwood floors, a standard fireplace, a stone fireplace surround, brown floor and recessed.
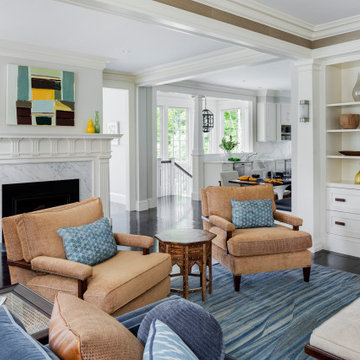
TEAM
Architect: LDa Architecture & Interiors
Interior Design: Nina Farmer Interior Design
Builder: F.H. Perry
Landscape Architect: MSC Landscape Construction
Photographer: Greg Premru Photography
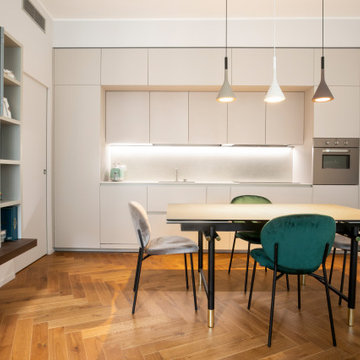
Photo of a mid-sized modern open concept living room in Milan with beige walls, dark hardwood floors, a wall-mounted tv, brown floor and recessed.
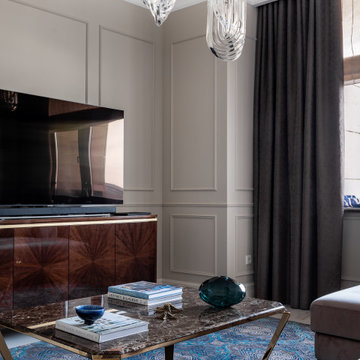
Дизайн-проект реализован Архитектором-Дизайнером Екатериной Ялалтыновой. Комплектация и декорирование - Бюро9.
Mid-sized transitional enclosed living room in Moscow with a music area, beige walls, porcelain floors, no fireplace, a built-in media wall, beige floor, recessed and panelled walls.
Mid-sized transitional enclosed living room in Moscow with a music area, beige walls, porcelain floors, no fireplace, a built-in media wall, beige floor, recessed and panelled walls.
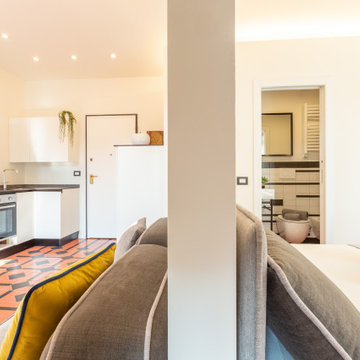
Photo of a small midcentury open concept living room in Milan with beige walls, ceramic floors and recessed.
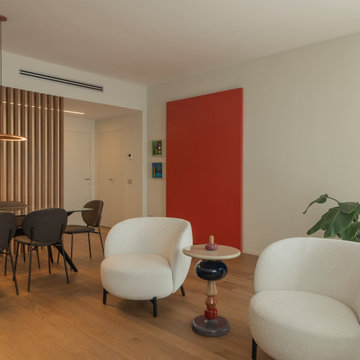
Il soggiorno e la seconda camera da letto (convertita in sala studio/ospiti) sono stati messi in collegamento, creando uno spazio più fluido. Volendo mantenere la funzione dei singoli ambienti è stato realizzato un pannello scenografico che all’occorrenza funge da porta divisoria.
Living Room Design Photos with Beige Walls and Recessed
9