Living Room Design Photos with Beige Walls and Vaulted
Refine by:
Budget
Sort by:Popular Today
161 - 180 of 1,238 photos
Item 1 of 3
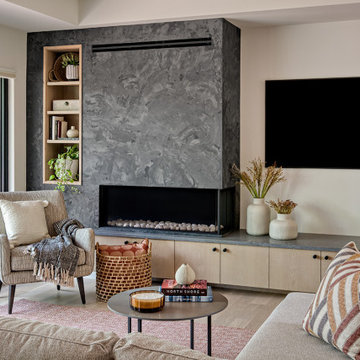
Contemporary great room with black plaster fireplace face.
Photo of a mid-sized contemporary open concept living room in Minneapolis with a home bar, beige walls, medium hardwood floors, a ribbon fireplace, a plaster fireplace surround, a freestanding tv, brown floor and vaulted.
Photo of a mid-sized contemporary open concept living room in Minneapolis with a home bar, beige walls, medium hardwood floors, a ribbon fireplace, a plaster fireplace surround, a freestanding tv, brown floor and vaulted.
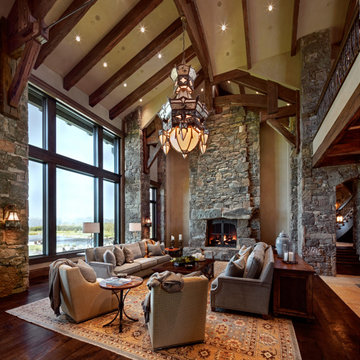
Design ideas for a country open concept living room in Salt Lake City with beige walls, dark hardwood floors, a standard fireplace, a stone fireplace surround, brown floor, exposed beam and vaulted.
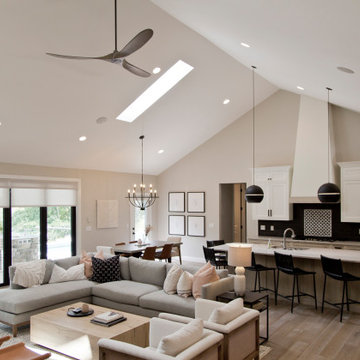
Design ideas for a large transitional open concept living room in St Louis with beige walls, light hardwood floors, a standard fireplace, a stone fireplace surround, a wall-mounted tv, beige floor and vaulted.
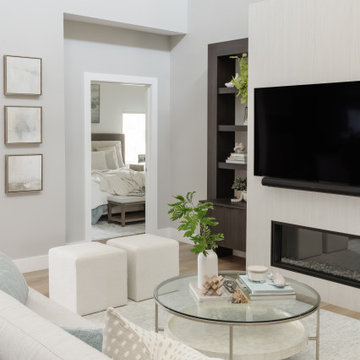
Photo of a mid-sized transitional open concept living room in Tampa with beige walls, vinyl floors, a ribbon fireplace, a built-in media wall and vaulted.
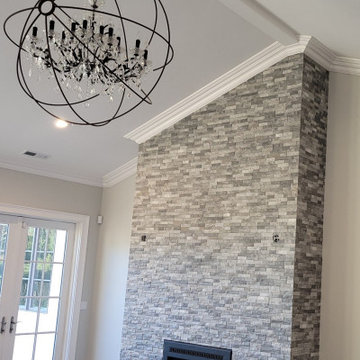
Porcelain stacked ledger panels
Mid-sized transitional open concept living room in Sacramento with beige walls, dark hardwood floors, a wood stove, a stone fireplace surround, a wall-mounted tv and vaulted.
Mid-sized transitional open concept living room in Sacramento with beige walls, dark hardwood floors, a wood stove, a stone fireplace surround, a wall-mounted tv and vaulted.
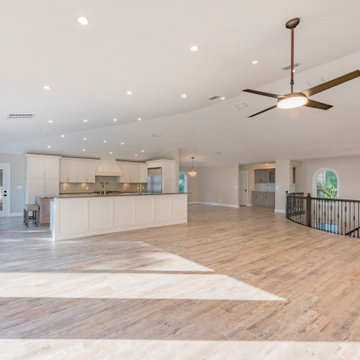
Photo of a large contemporary living room in Tampa with beige walls, vinyl floors, brown floor, vaulted and decorative wall panelling.
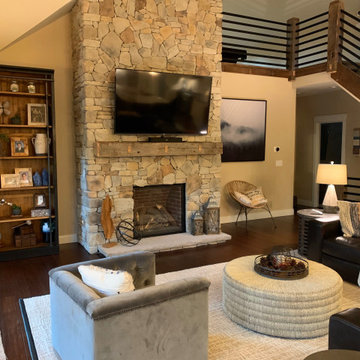
Large transitional open concept living room with beige walls, medium hardwood floors, a standard fireplace, a stone fireplace surround, a wall-mounted tv, brown floor, vaulted and brick walls.
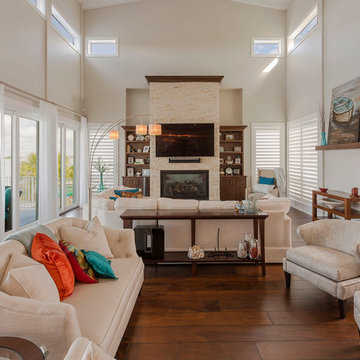
Design ideas for a mid-sized beach style formal open concept living room in Tampa with beige walls, dark hardwood floors, a ribbon fireplace, a tile fireplace surround, a built-in media wall, brown floor and vaulted.
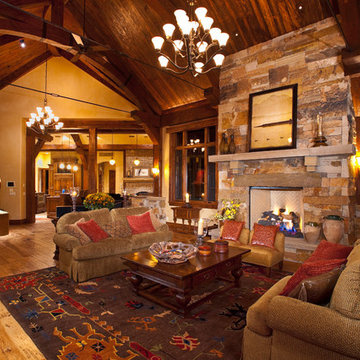
A large, rustic, and warm living room, having a vaulted ceiling and filled with wood materials. The brown couches around the fireplace make a cozy and welcoming place for gathering and connection.
Built by ULFBUILT in Vail Colorado.
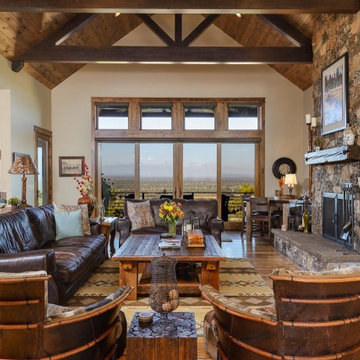
This living room transports you straight to the mountains with ample stone, wood, and other cozy touches.
Design ideas for a mid-sized country open concept living room in Portland with beige walls, light hardwood floors, a standard fireplace, a stone fireplace surround, a built-in media wall and vaulted.
Design ideas for a mid-sized country open concept living room in Portland with beige walls, light hardwood floors, a standard fireplace, a stone fireplace surround, a built-in media wall and vaulted.
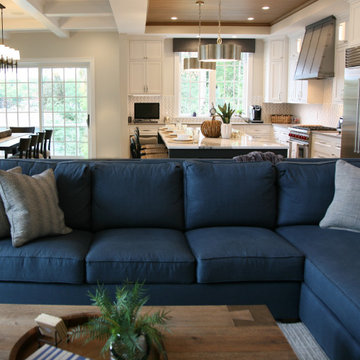
Welcome to the great room with a deck overlooking the lake. This 10' sectional floats in the room and allows the whole family to be a part of the cooking, the laughs, and all the fun.
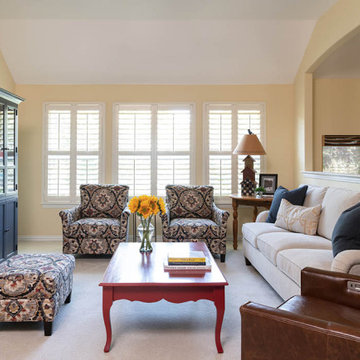
This French country traditional home got a colorful update with a major focus on consistency. The main living area walls were painted with a pale yellow that accented fresh colors in upholstery and furnishings. The guest suite went from a painting studio to a luxe oasis with deep navy charcoal paint and prints to tie in our client’s furnishings. Finally, one of our favorite transformations in this space, we took the old guest room and turned it into a craft room, artist library, and office space.
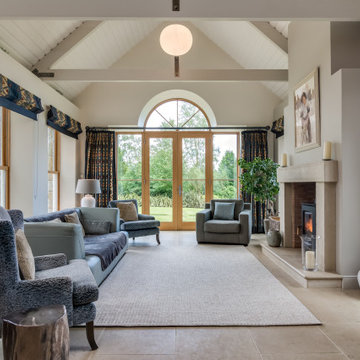
Transitional enclosed living room in Belfast with beige walls, a wood stove, a freestanding tv, beige floor, exposed beam, timber and vaulted.
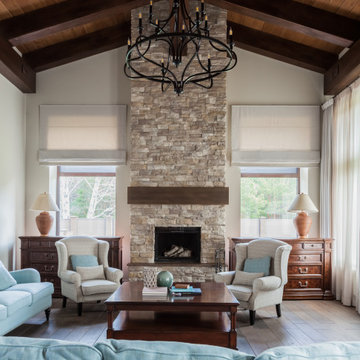
Design ideas for a traditional living room in Other with beige walls, medium hardwood floors, a standard fireplace, brown floor, exposed beam, vaulted and wood.
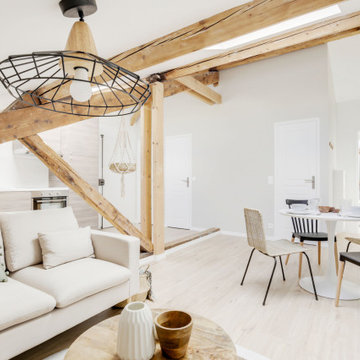
Pour ce projet la conception à été totale, les combles de cet immeuble des années 60 n'avaient jamais été habités. Nous avons pu y implanter deux spacieux appartements de type 2 en y optimisant l'agencement des pièces mansardés.
Tout le potentiel et le charme de cet espace à été révélé grâce aux poutres de la charpente, laissées apparentes après avoir été soigneusement rénovées.
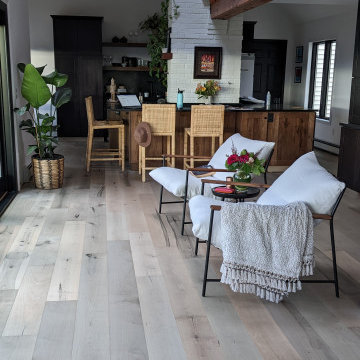
Orris Maple Hardwood– Unlike other wood floors, the color and beauty of these are unique, in the True Hardwood flooring collection color goes throughout the surface layer. The results are truly stunning and extraordinarily beautiful, with distinctive features and benefits.
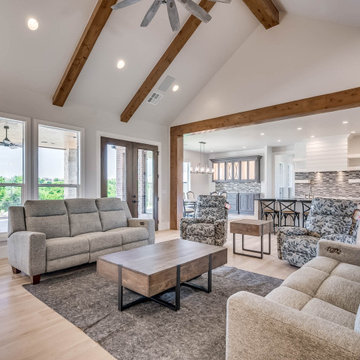
Farmhouse living room with cathedral ceiling, built-in bookcases and fireplace.
This is an example of a large country open concept living room in Oklahoma City with beige walls, light hardwood floors, a stone fireplace surround, a wall-mounted tv and vaulted.
This is an example of a large country open concept living room in Oklahoma City with beige walls, light hardwood floors, a stone fireplace surround, a wall-mounted tv and vaulted.
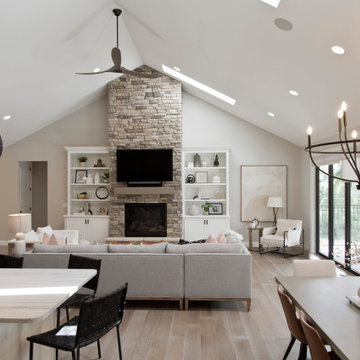
Design ideas for a large transitional open concept living room in St Louis with beige walls, light hardwood floors, a standard fireplace, a stone fireplace surround, a wall-mounted tv, beige floor and vaulted.
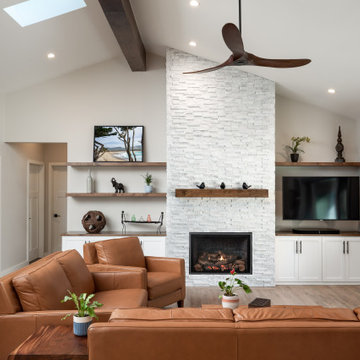
Transitional living room with exposed beam and skylight.
Design ideas for a large transitional open concept living room in Orange County with beige walls, medium hardwood floors, a standard fireplace, a stone fireplace surround, a wall-mounted tv, brown floor and vaulted.
Design ideas for a large transitional open concept living room in Orange County with beige walls, medium hardwood floors, a standard fireplace, a stone fireplace surround, a wall-mounted tv, brown floor and vaulted.
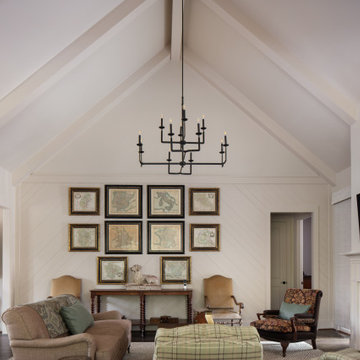
Living room of new home built by Towne Builders in the Towne of Mt Laurel (Shoal Creek), photographed by Birmingham Alabama based architectural and interiors photographer Tommy Daspit. See more of his work at http://tommydaspit.com
Living Room Design Photos with Beige Walls and Vaulted
9