Living Room Design Photos with Beige Walls and Vinyl Floors
Refine by:
Budget
Sort by:Popular Today
141 - 160 of 1,411 photos
Item 1 of 3
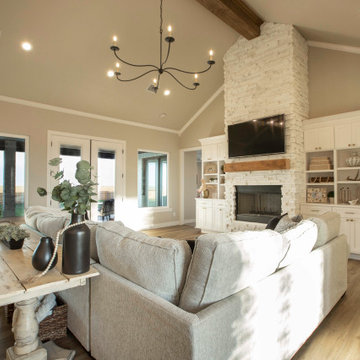
Large country open concept living room in Other with beige walls, vinyl floors, a standard fireplace, a stone fireplace surround, a wall-mounted tv and vaulted.
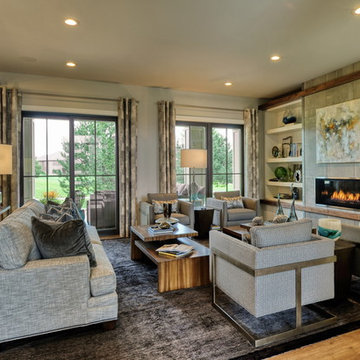
Lisza Coffey Photography
Inspiration for a mid-sized transitional open concept living room in Omaha with beige walls, vinyl floors, a ribbon fireplace, a tile fireplace surround, no tv and beige floor.
Inspiration for a mid-sized transitional open concept living room in Omaha with beige walls, vinyl floors, a ribbon fireplace, a tile fireplace surround, no tv and beige floor.
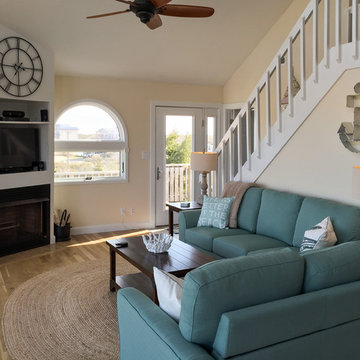
Photo retouching by Melissa Mattingly
Mid-sized beach style open concept living room in Other with beige walls, vinyl floors, a corner fireplace and a wood fireplace surround.
Mid-sized beach style open concept living room in Other with beige walls, vinyl floors, a corner fireplace and a wood fireplace surround.
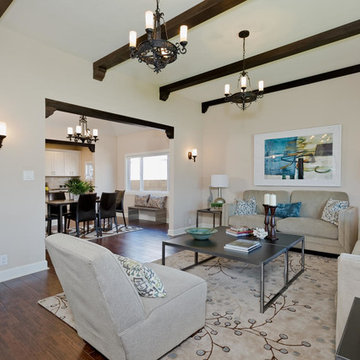
Inspiration for a mid-sized transitional formal open concept living room in Los Angeles with beige walls, vinyl floors, no tv, brown floor and no fireplace.
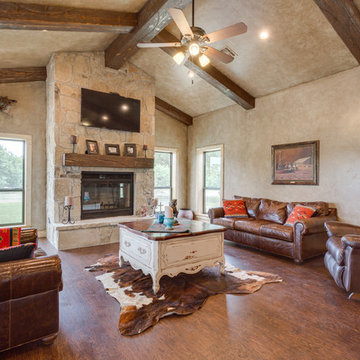
Rustic Living area with rock fireplace, wood beams, faux finish walls and vinyl wood flooring. (Photo Credit: Epic Foto Group)
Inspiration for a mid-sized country open concept living room in Dallas with beige walls, vinyl floors, a standard fireplace, a stone fireplace surround, a wall-mounted tv and brown floor.
Inspiration for a mid-sized country open concept living room in Dallas with beige walls, vinyl floors, a standard fireplace, a stone fireplace surround, a wall-mounted tv and brown floor.
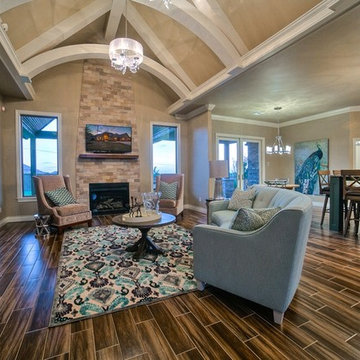
Inspiration for a large transitional open concept living room in Oklahoma City with beige walls, vinyl floors, a standard fireplace, a stone fireplace surround and a wall-mounted tv.
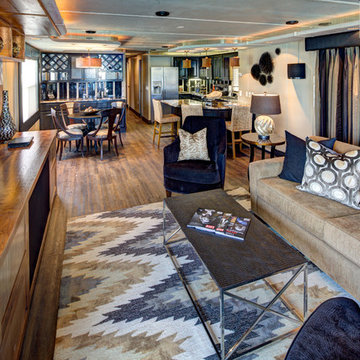
This 1996 Stardust houseboat remodel was a large undertaking. We replaced the carpet with vinyl wood flooring to resist water, updated all the furniture, had the custom built in removed and put in a new custom entertainment center, and installed quite a bit of creative lighting. Although the palette is still neutral, the mix of dark and light neutrals allows the eye a direction to move. Photo by Johnny Stevens
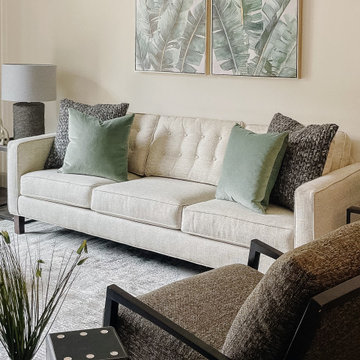
The design of this alluring model apartment starts off as you walk in being greeted with the ebony rattan counter stools that a unique texture to the kitchen, while the built-in desk serves as the perfect niche to work from home. Neutral colors with a hint of ebony take precedence in the living room, while the outdoor seating area has rattan and rope chairs for a bit of global flair. We dressed the primary bedroom in white bedding with black velvet euro shams and animal-inspired fabrics for a fun touch. Both bathrooms have a tranquil spa-like atmosphere, with soft tones and items that promote relaxation. Finally, the guest bedroom has a cozy-chic style with abstract art, dark rich velvets fabrics, oak wood tones, and black leather roped bench.
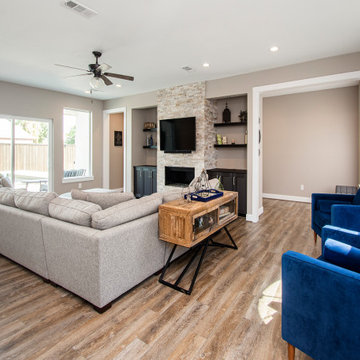
Our clients wanted to increase the size of their kitchen, which was small, in comparison to the overall size of the home. They wanted a more open livable space for the family to be able to hang out downstairs. They wanted to remove the walls downstairs in the front formal living and den making them a new large den/entering room. They also wanted to remove the powder and laundry room from the center of the kitchen, giving them more functional space in the kitchen that was completely opened up to their den. The addition was planned to be one story with a bedroom/game room (flex space), laundry room, bathroom (to serve as the on-suite to the bedroom and pool bath), and storage closet. They also wanted a larger sliding door leading out to the pool.
We demoed the entire kitchen, including the laundry room and powder bath that were in the center! The wall between the den and formal living was removed, completely opening up that space to the entry of the house. A small space was separated out from the main den area, creating a flex space for them to become a home office, sitting area, or reading nook. A beautiful fireplace was added, surrounded with slate ledger, flanked with built-in bookcases creating a focal point to the den. Behind this main open living area, is the addition. When the addition is not being utilized as a guest room, it serves as a game room for their two young boys. There is a large closet in there great for toys or additional storage. A full bath was added, which is connected to the bedroom, but also opens to the hallway so that it can be used for the pool bath.
The new laundry room is a dream come true! Not only does it have room for cabinets, but it also has space for a much-needed extra refrigerator. There is also a closet inside the laundry room for additional storage. This first-floor addition has greatly enhanced the functionality of this family’s daily lives. Previously, there was essentially only one small space for them to hang out downstairs, making it impossible for more than one conversation to be had. Now, the kids can be playing air hockey, video games, or roughhousing in the game room, while the adults can be enjoying TV in the den or cooking in the kitchen, without interruption! While living through a remodel might not be easy, the outcome definitely outweighs the struggles throughout the process.
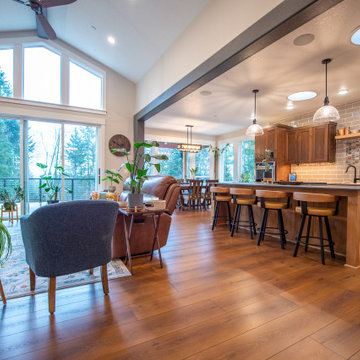
Rich toasted cherry with a light rustic grain that has iconic character and texture. With the Modin Collection, we have raised the bar on luxury vinyl plank. The result is a new standard in resilient flooring. Modin offers true embossed in register texture, a low sheen level, a rigid SPC core, an industry-leading wear layer, and so much more.
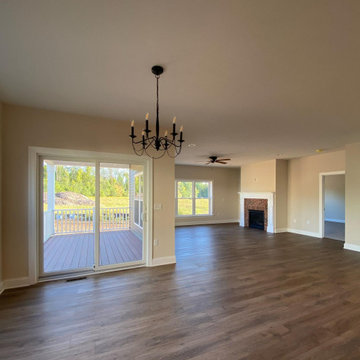
Large open concept living room in New York with beige walls, vinyl floors, a standard fireplace, a brick fireplace surround, a wall-mounted tv and brown floor.
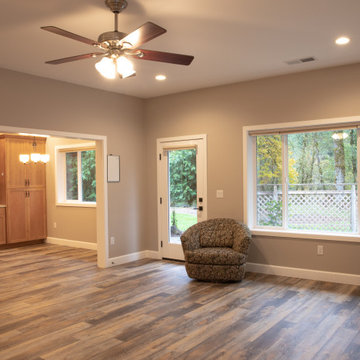
Inspiration for a small open concept living room in Other with beige walls, vinyl floors and brown floor.
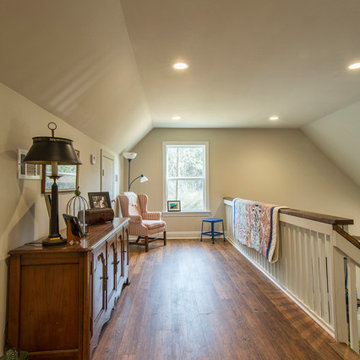
This is a cabin in the woods off the beaten path in rural Mississippi. It's owner has a refined, rustic style that appears throughout the home. The porches, many windows, great storage, open concept, tall ceilings, upscale finishes and comfortable yet stylish furnishings all contribute to the heightened livability of this space. It's just perfect for it's owner to get away from everything and relax in her own, custom tailored space.
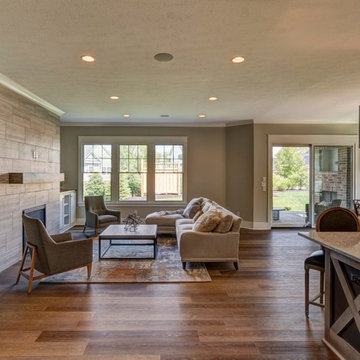
The main living area combines the dining, kitchen and great room in a warm and inviting space. With a rustic kitchen island, custom fireplace and easy access to the outdoor living, what's not to love?
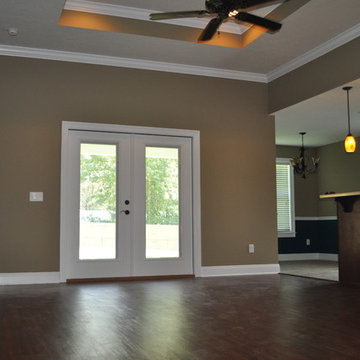
Regina Puckett
This is an example of a traditional living room in Miami with beige walls and vinyl floors.
This is an example of a traditional living room in Miami with beige walls and vinyl floors.
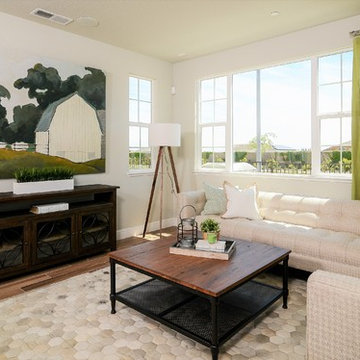
Photography by Brian Kellogg
Photo of a large country open concept living room in Sacramento with beige walls, vinyl floors, no fireplace, no tv and brown floor.
Photo of a large country open concept living room in Sacramento with beige walls, vinyl floors, no fireplace, no tv and brown floor.
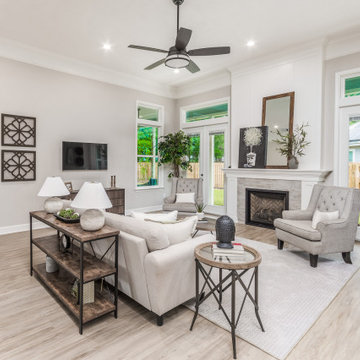
Mid-sized open concept living room in Other with beige walls, vinyl floors, a standard fireplace, a tile fireplace surround, a wall-mounted tv, brown floor and vaulted.
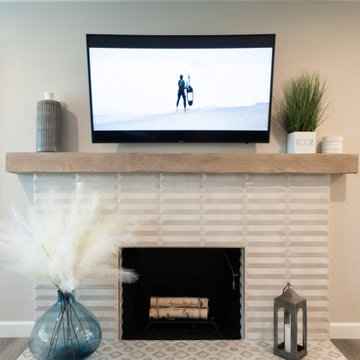
White geometric tile adds texture and movement to this modern fireplace design, while the pale wood mantle adds a natural element without disrupting the neutral palette.
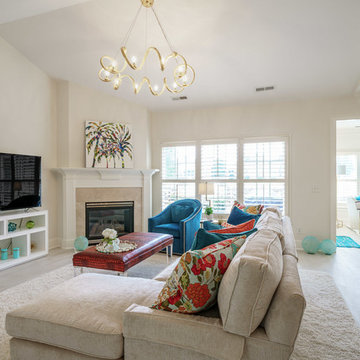
Mid-sized modern open concept living room in Other with beige walls, vinyl floors, a corner fireplace, a tile fireplace surround, grey floor and a freestanding tv.
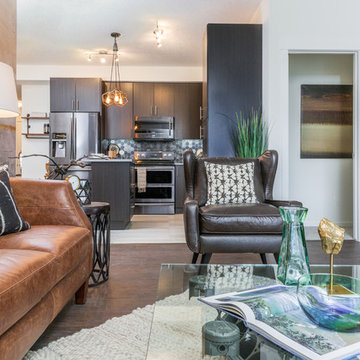
Phil Crozier
This is an example of a small transitional open concept living room in Calgary with beige walls, vinyl floors and a wall-mounted tv.
This is an example of a small transitional open concept living room in Calgary with beige walls, vinyl floors and a wall-mounted tv.
Living Room Design Photos with Beige Walls and Vinyl Floors
8