Living Room Design Photos with Beige Walls
Refine by:
Budget
Sort by:Popular Today
41 - 60 of 8,651 photos
Item 1 of 3
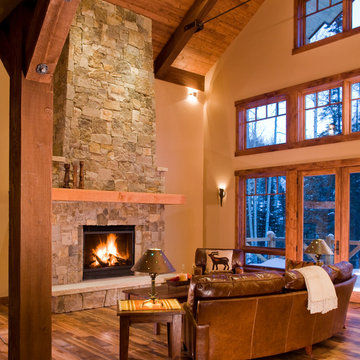
Mountain home near Durango, Colorado. Mimics mining aesthetic. Great room includes custom truss collar ties, hard wood flooring, and a full height fireplace with wooden mantle and raised hearth.

Cozy bright greatroom with coffered ceiling detail. Beautiful south facing light comes through Pella Reserve Windows (screens roll out of bottom of window sash). This room is bright and cheery and very inviting. We even hid a remote shade in the beam closest to the windows for privacy at night and shade if too bright.
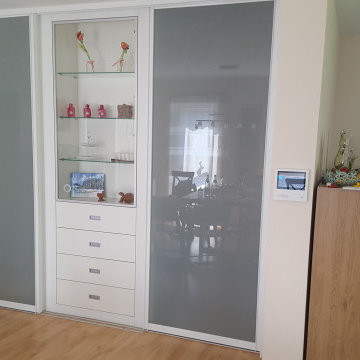
Bei diesem Kundenauftrag werteten wir die Schiebetüren im Wohnbereich direkt vor dem Treppenhaus mit einer edlen Vitrine in der Mitte auf. Unsere Kunden kamen mit dem Wunsch auf uns zu, eine Lösung für das hellhörige Treppenhaus zu finden. Denn das offene Wohnen bringt trotz vieler Vorteile auch einige Nachteile mit sich: Wohnraum und Schlafzimmer sind nicht ausreichend getrennt und Schall kann sich ungehindert ausbreiten. Darüber hinaus geht viel Wärme aus dem Wohn- / Essbereich verloren und verfängt sich im Treppenhausschacht.
Schall- und wärmedämmende Lösung
Mit unseren Lösungen konnten wir bereits vielen Kunden helfen. Denn dank passgenauem Einbau und Bürstendichtungen im umlaufenden Rahmen schließen die Elemente dicht ab. Zusätzlich können wir mit einer auf der Treppenseite der Schiebetüren aufgebrachten hochwirksamen Schalldämmschicht die schallhemmende Wirkung des Elementes erhöhen. So schützen sie sich sicher vor Schall und Wärmeverlust. Dämpfungsbremsen sorgen zusätzlich für einen ruhigen Lauf.
Individuelle Schiebetüren im Wohnbereich
Welche Materialien und Kombinationen wir für Ihre neuen Türen verwenden, ist ganz Ihren eigenen Vorstellungen überlassen. Mit Schränken oder Vitrinen lässt sich darüber hinaus auch der Platz in der Mitte des Treppenhauses voll ausnutzen. Bei unseren Kunden ist in Verbindung mit den satinierten Glasscheiben eine besonders schicke und gleichzeitig wohnliche Kombination entstanden.
Sie wünschen sich auch eine Lösung für ihr offenes Treppenhaus, die zu ihrem Stil passt? Dann melden Sie sich bei mir und wir entwickeln gemeinsam ihr neues Wohnelement.
Herzliche Grüße
Jürgen Burkhardt
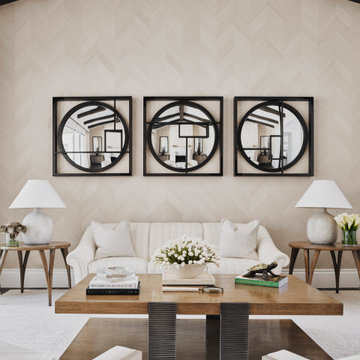
Large transitional formal open concept living room in Phoenix with beige walls, dark hardwood floors and brown floor.
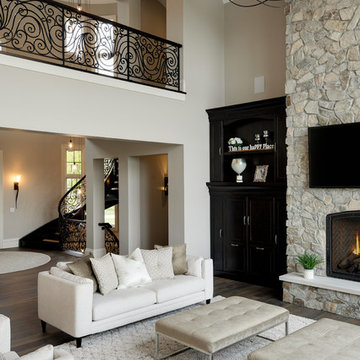
This home design features a two story great room space with a stone fireplace overlooked by the upper level catwalk. Build in cabinets flank the grand stone fireplace.
Photo by Spacecrafting
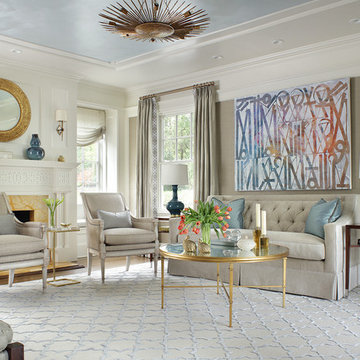
A truly elegant living room combining antiques and contemporary pieces. Artwork above the sofa adds a focal point to the room. The old bones of this home were preserved while updating the decor for a modern transitional aesthetic. Photography by Peter Rymwid.
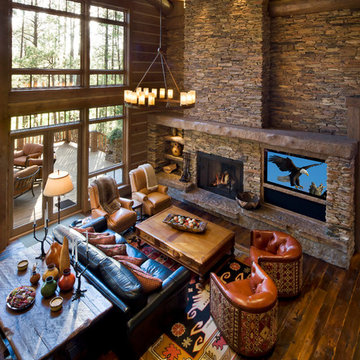
Traditional style living room with rustic touches, stone fireplace, and built-in media center.
Architect: Urban Design Associates
Interior Designer: PHG Design & Development
Photo Credit: Thompson Photographic
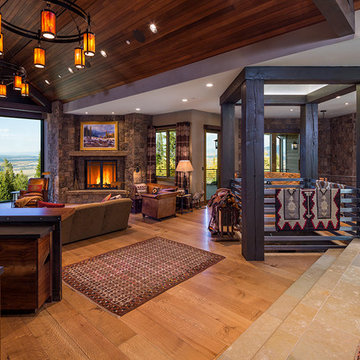
Karl Neumann Photography
This is an example of a large country open concept living room in Other with medium hardwood floors, a standard fireplace, a stone fireplace surround, beige walls, no tv and brown floor.
This is an example of a large country open concept living room in Other with medium hardwood floors, a standard fireplace, a stone fireplace surround, beige walls, no tv and brown floor.
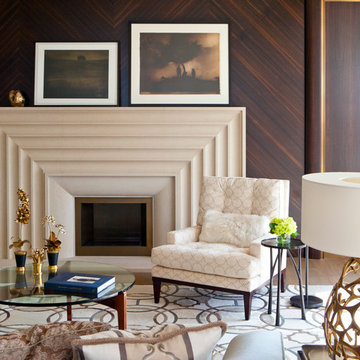
Nick Johnson
Photo of an expansive contemporary formal open concept living room in Austin with beige walls, medium hardwood floors, a standard fireplace, a plaster fireplace surround and no tv.
Photo of an expansive contemporary formal open concept living room in Austin with beige walls, medium hardwood floors, a standard fireplace, a plaster fireplace surround and no tv.
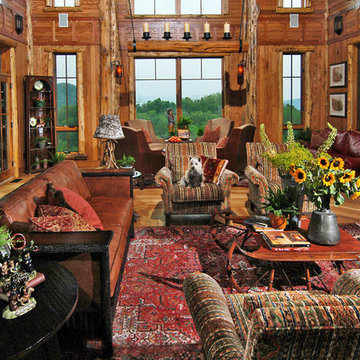
High in the Blue Ridge Mountains of North Carolina, this majestic lodge was custom designed by MossCreek to provide rustic elegant living for the extended family of our clients. Featuring four spacious master suites, a massive great room with floor-to-ceiling windows, expansive porches, and a large family room with built-in bar, the home incorporates numerous spaces for sharing good times.
Unique to this design is a large wrap-around porch on the main level, and four large distinct and private balconies on the upper level. This provides outdoor living for each of the four master suites.
We hope you enjoy viewing the photos of this beautiful home custom designed by MossCreek.
Photo by Todd Bush
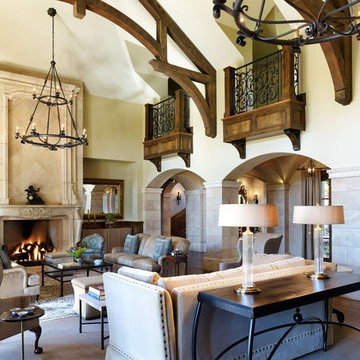
Photo of an expansive formal enclosed living room in Denver with a standard fireplace, beige walls, dark hardwood floors, a stone fireplace surround and no tv.
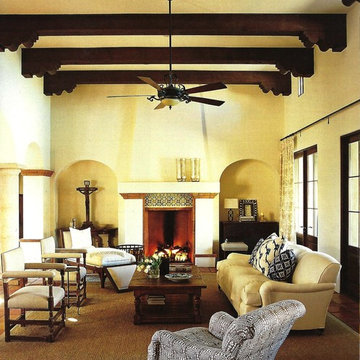
Casas Del Oso
Design ideas for a large country open concept living room in Phoenix with beige walls, carpet, a standard fireplace, a tile fireplace surround and no tv.
Design ideas for a large country open concept living room in Phoenix with beige walls, carpet, a standard fireplace, a tile fireplace surround and no tv.
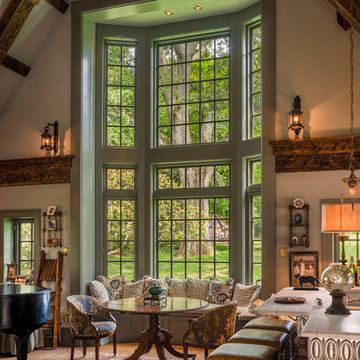
Tom Crane Photography
Design ideas for an expansive traditional open concept living room in Philadelphia with beige walls, medium hardwood floors, a standard fireplace, a wood fireplace surround and a concealed tv.
Design ideas for an expansive traditional open concept living room in Philadelphia with beige walls, medium hardwood floors, a standard fireplace, a wood fireplace surround and a concealed tv.
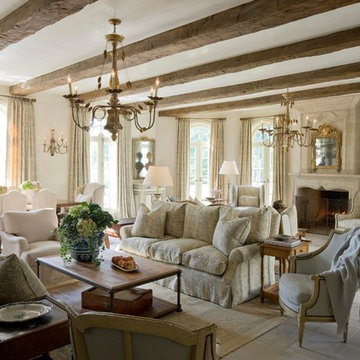
A lovely French Provencal styled home adorned with reclaimed antique limestone floors.
The formal living room showcases a breathtaking 18th century antique French limestone fireplace with a trumeaux over-mantle.
The dark wood exposed wood beams are original and were salvaged from France.
The furniture, lighting fixtures and shades were selected by the designer Kara Childress and her client.
http://www.ancientsurfaces.com/Millenium-Planks.html
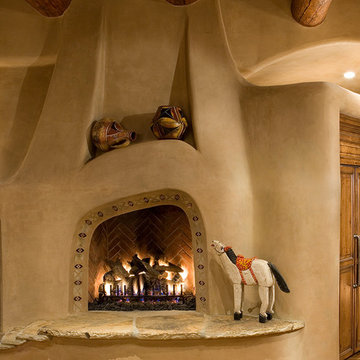
Organic Southwestern style beehive fireplace with built-in mantel shelf.
Architect: Urban Design Associates, Lee Hutchison
Interior Designer: Bess Jones Interiors
Builder: R-Net Custom Homes
Photography: Dino Tonn
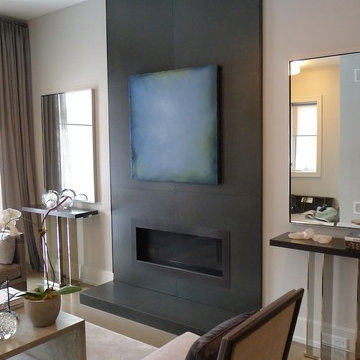
© Randall KRAMER-2014
Large modern open concept living room in Chicago with beige walls, medium hardwood floors, a metal fireplace surround and a standard fireplace.
Large modern open concept living room in Chicago with beige walls, medium hardwood floors, a metal fireplace surround and a standard fireplace.
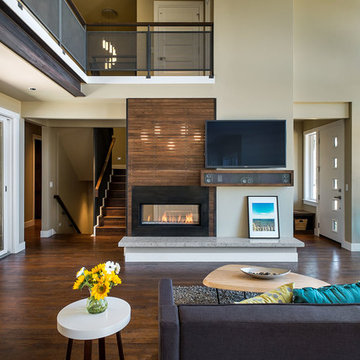
KuDa Photography 2013
This is an example of a large contemporary open concept living room in Portland with beige walls, a two-sided fireplace, a wall-mounted tv and medium hardwood floors.
This is an example of a large contemporary open concept living room in Portland with beige walls, a two-sided fireplace, a wall-mounted tv and medium hardwood floors.
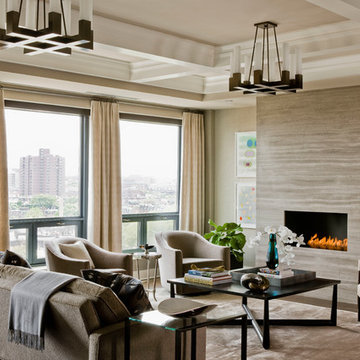
Photography by Michael J. Lee
This is an example of a large contemporary formal open concept living room in Boston with beige walls, medium hardwood floors and a standard fireplace.
This is an example of a large contemporary formal open concept living room in Boston with beige walls, medium hardwood floors and a standard fireplace.
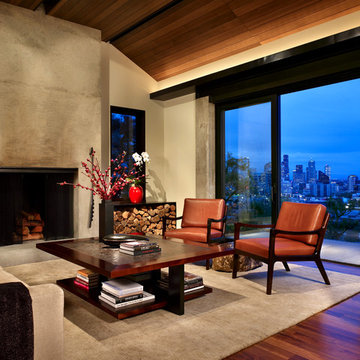
The renovation of this Queen Anne Hill Spanish bungalow was an extreme transformation into contemporary and tranquil retreat. Photography by John Granen.
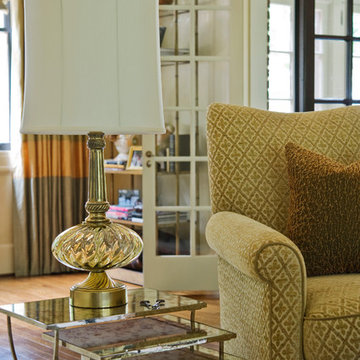
A vintage glass and brass lamp circa the 1960s sets off this living room’s gold, copper and neutral palette. Silk draperies, a metal étagère, polished nickel and antiqued mirror set of nesting tables set off the Oushak rug and dark walnut stain of the hardwoods.
Living Room Design Photos with Beige Walls
3