Living Room Design Photos with Beige Walls
Refine by:
Budget
Sort by:Popular Today
1 - 20 of 1,579 photos
Item 1 of 3
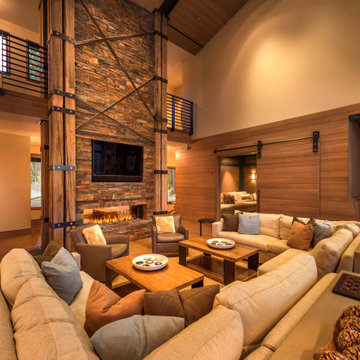
Photo of an expansive country open concept living room in Phoenix with beige walls, medium hardwood floors, a ribbon fireplace, a stone fireplace surround, a wall-mounted tv, brown floor, vaulted and wood walls.
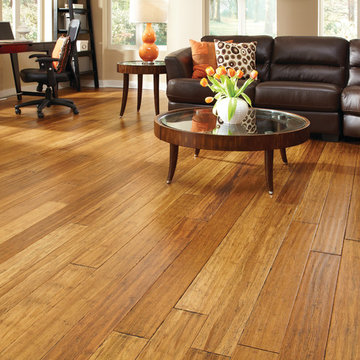
This is an example of a mid-sized transitional formal enclosed living room in Other with beige walls, bamboo floors and brown floor.
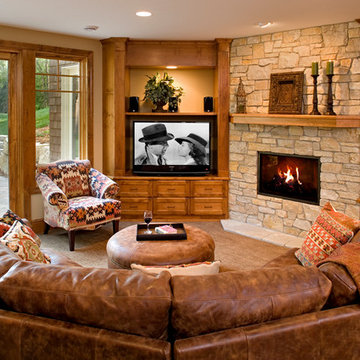
Builder: Pillar Homes
www.pillarhomes.com
Inspiration for a traditional living room in Minneapolis with beige walls, carpet and beige floor.
Inspiration for a traditional living room in Minneapolis with beige walls, carpet and beige floor.
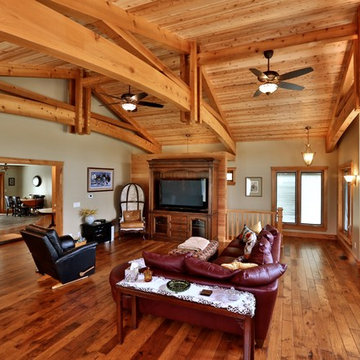
Gina Battaglia, Architect
Myles Beeson, Photographer
Photo of a mid-sized traditional enclosed living room in Chicago with beige walls, medium hardwood floors, no fireplace and a built-in media wall.
Photo of a mid-sized traditional enclosed living room in Chicago with beige walls, medium hardwood floors, no fireplace and a built-in media wall.
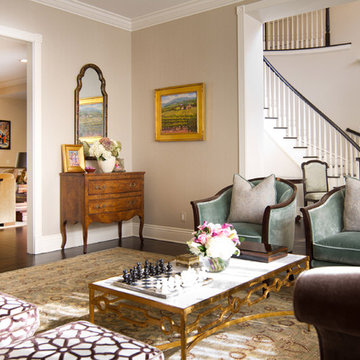
Photos by Erika Bierman Photography
www.erikabiermanphotography.com
Inspiration for a traditional living room in Los Angeles with beige walls.
Inspiration for a traditional living room in Los Angeles with beige walls.
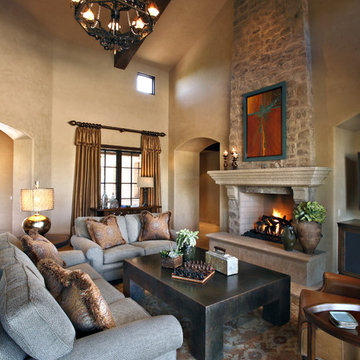
Pam Singleton Photography
Inspiration for a traditional living room in Phoenix with beige walls and a standard fireplace.
Inspiration for a traditional living room in Phoenix with beige walls and a standard fireplace.
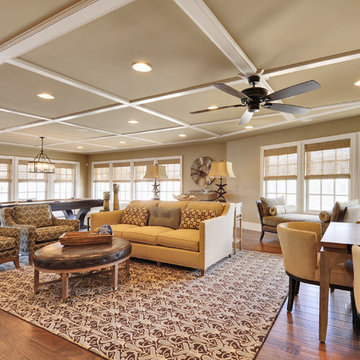
Design ideas for an expansive traditional living room in Philadelphia with beige walls.
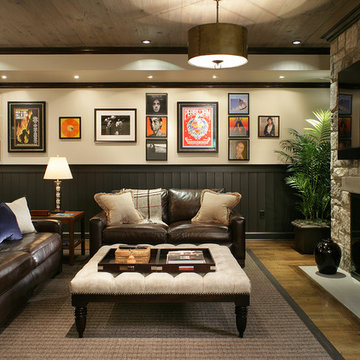
A basement level family room with music related artwork. Framed album covers and musical instruments reflect the home owners passion and interests.
Photography by: Peter Rymwid
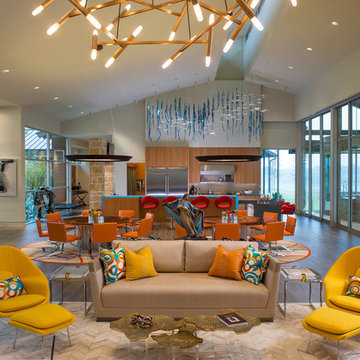
Danny Piassick
Expansive midcentury open concept living room in Austin with beige walls, porcelain floors, a two-sided fireplace, a stone fireplace surround and a wall-mounted tv.
Expansive midcentury open concept living room in Austin with beige walls, porcelain floors, a two-sided fireplace, a stone fireplace surround and a wall-mounted tv.
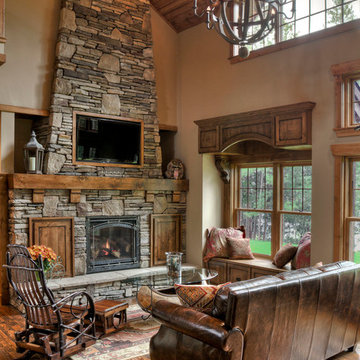
This is an example of a country formal open concept living room in Minneapolis with dark hardwood floors, a standard fireplace, a stone fireplace surround, beige walls and a wall-mounted tv.
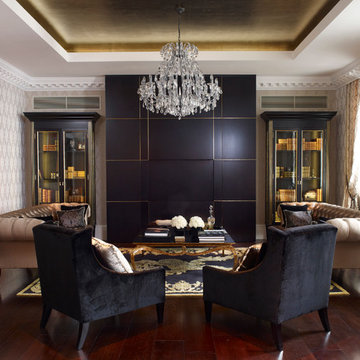
A harmonious colour palette of blacks, beiges and golds allows works of art to be brought into dramatic relief.
Traditional living room in London with a library, dark hardwood floors and beige walls.
Traditional living room in London with a library, dark hardwood floors and beige walls.
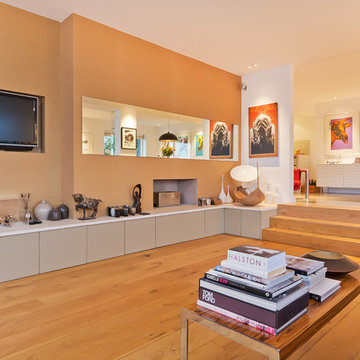
A large modern living room in Hove, East Sussex
Neil Macaninch
Neil Mac Photo
This is an example of a contemporary open concept living room in Sussex with beige walls, medium hardwood floors and a wall-mounted tv.
This is an example of a contemporary open concept living room in Sussex with beige walls, medium hardwood floors and a wall-mounted tv.
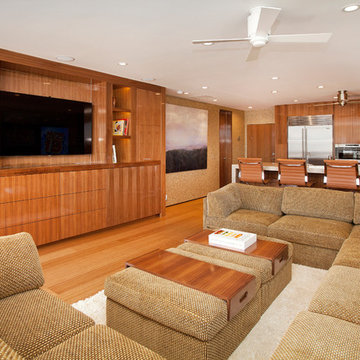
Mid-sized contemporary open concept living room in Orange County with beige walls, medium hardwood floors, a built-in media wall and no fireplace.
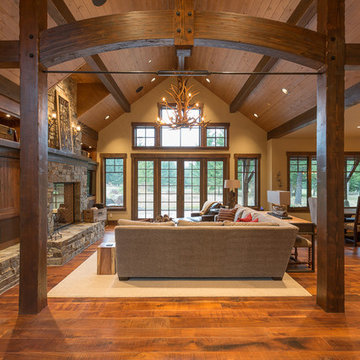
Design ideas for a country open concept living room in Seattle with beige walls, medium hardwood floors, a standard fireplace, a stone fireplace surround, a built-in media wall and brown floor.
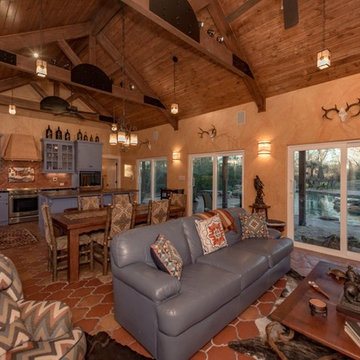
Mid-sized open concept living room in Austin with beige walls, terra-cotta floors, a freestanding tv, a corner fireplace, a plaster fireplace surround and brown floor.
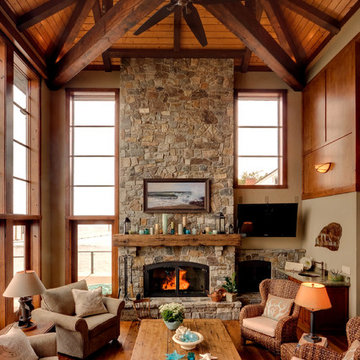
This is an example of a country formal living room in Seattle with beige walls, medium hardwood floors, a standard fireplace, a stone fireplace surround and a wall-mounted tv.
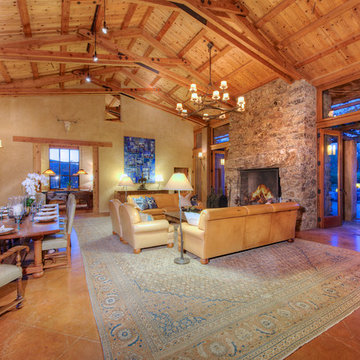
The magnificent Casey Flat Ranch Guinda CA consists of 5,284.43 acres in the Capay Valley and abuts the eastern border of Napa Valley, 90 minutes from San Francisco.
There are 24 acres of vineyard, a grass-fed Longhorn cattle herd (with 95 pairs), significant 6-mile private road and access infrastructure, a beautiful ~5,000 square foot main house, a pool, a guest house, a manager's house, a bunkhouse and a "honeymoon cottage" with total accommodation for up to 30 people.
Agriculture improvements include barn, corral, hay barn, 2 vineyard buildings, self-sustaining solar grid and 6 water wells, all managed by full time Ranch Manager and Vineyard Manager.The climate at the ranch is similar to northern St. Helena with diurnal temperature fluctuations up to 40 degrees of warm days, mild nights and plenty of sunshine - perfect weather for both Bordeaux and Rhone varieties. The vineyard produces grapes for wines under 2 brands: "Casey Flat Ranch" and "Open Range" varietals produced include Cabernet Sauvignon, Cabernet Franc, Syrah, Grenache, Mourvedre, Sauvignon Blanc and Viognier.
There is expansion opportunity of additional vineyards to more than 80 incremental acres and an additional 50-100 acres for potential agricultural business of walnuts, olives and other products.
Casey Flat Ranch brand longhorns offer a differentiated beef delight to families with ranch-to-table program of lean, superior-taste "Coddled Cattle". Other income opportunities include resort-retreat usage for Bay Area individuals and corporations as a hunting lodge, horse-riding ranch, or elite conference-retreat.
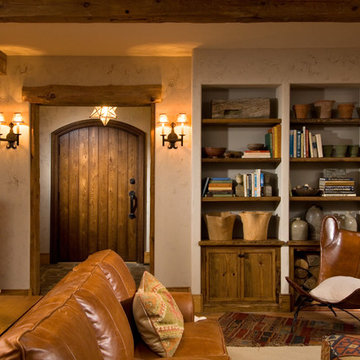
A European-California influenced Custom Home sits on a hill side with an incredible sunset view of Saratoga Lake. This exterior is finished with reclaimed Cypress, Stucco and Stone. While inside, the gourmet kitchen, dining and living areas, custom office/lounge and Witt designed and built yoga studio create a perfect space for entertaining and relaxation. Nestle in the sun soaked veranda or unwind in the spa-like master bath; this home has it all. Photos by Randall Perry Photography.
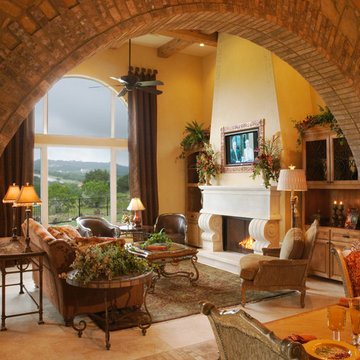
Inspiration for a large mediterranean living room in Austin with beige walls and a standard fireplace.
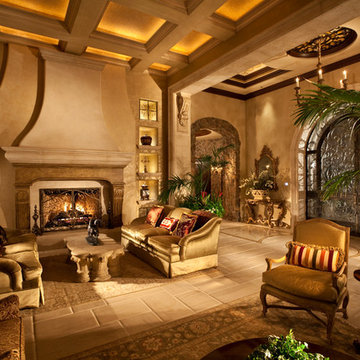
501 Studios
This is an example of a large mediterranean formal open concept living room in Las Vegas with beige walls, porcelain floors, a standard fireplace, no tv and a stone fireplace surround.
This is an example of a large mediterranean formal open concept living room in Las Vegas with beige walls, porcelain floors, a standard fireplace, no tv and a stone fireplace surround.
Living Room Design Photos with Beige Walls
1