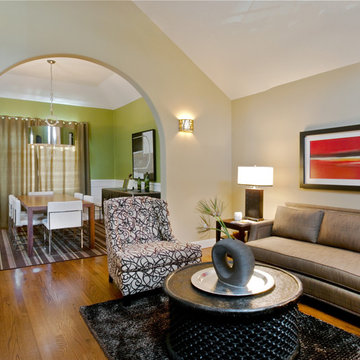Living Room Design Photos with Beige Walls
Refine by:
Budget
Sort by:Popular Today
141 - 160 of 1,577 photos
Item 1 of 3
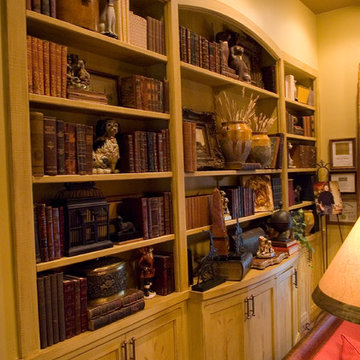
Mark Fonville PhotoGraphic, LLC
markfonville.com
501-773-1028
Mid-sized traditional formal living room in Little Rock with beige walls, light hardwood floors, a standard fireplace and a stone fireplace surround.
Mid-sized traditional formal living room in Little Rock with beige walls, light hardwood floors, a standard fireplace and a stone fireplace surround.
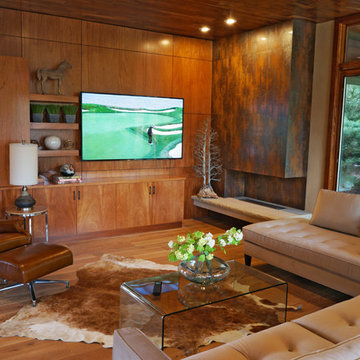
This is an example of a contemporary open concept living room in Kansas City with beige walls, a ribbon fireplace and a wall-mounted tv.
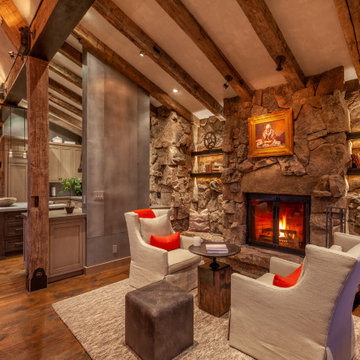
Design ideas for a mid-sized country formal enclosed living room in Denver with beige walls, medium hardwood floors, a standard fireplace, a stone fireplace surround, no tv and brown floor.
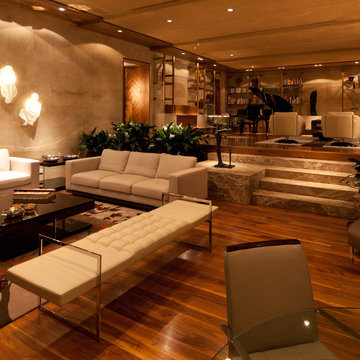
Design ideas for a large modern formal open concept living room in Houston with beige walls, dark hardwood floors, no fireplace and no tv.
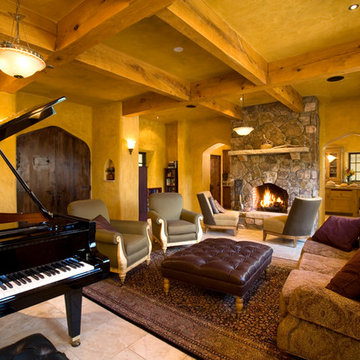
Inspiration for a mediterranean enclosed living room in Albuquerque with a music area, beige walls, a standard fireplace, a stone fireplace surround and no tv.
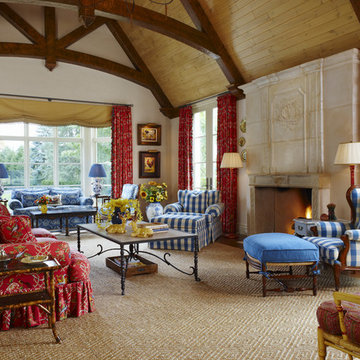
Beth Singer
Interiors by Dan Clancy
Expansive traditional living room in Detroit with beige walls.
Expansive traditional living room in Detroit with beige walls.
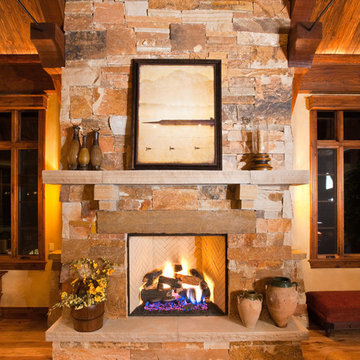
A stone-surrounded fireplace that acts as a focal point in this living room. The vases, jars, candle with holder, and painting in this fireplace add decor and beauty, while its warm tone makes it welcoming and comfy. A cozy place to spend a cold night in a valley.
Built by ULFBUILT - General contractor of custom homes in Vail and Beaver Creek. Contact us to learn more.
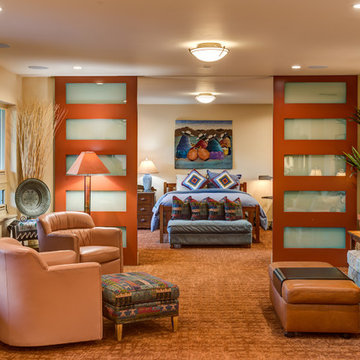
Inspiration for a living room in San Francisco with beige walls, carpet, a standard fireplace, a stone fireplace surround, a wall-mounted tv and orange floor.
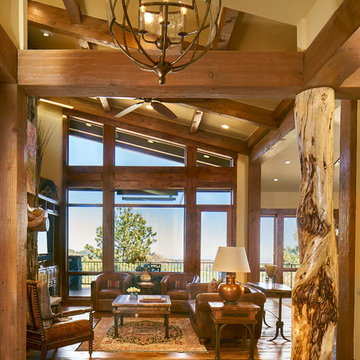
Can a home be both rustic and contemporary at once? This Mountain Mid Century home answers “absolutely” with its cheerfully canted roofs and asymmetrical timber joinery detailing. Perched on a hill with breathtaking views of the eastern plains and evening city lights, this home playfully reinterprets elements of historic Colorado mine structures. Inside, the comfortably proportioned Great Room finds its warm rustic character in the traditionally detailed stone fireplace, while outside covered decks frame views in every direction.
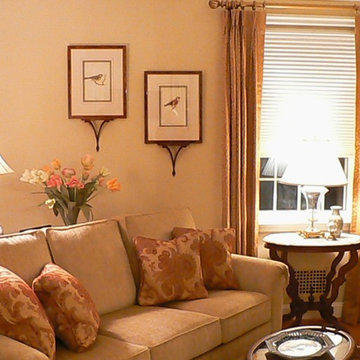
This traditionally designed living room is the perfect place to relax with a good book or socialize with family and friends. The new room design incorporated treasured heirlooms for a beautifully completed space. Custom furnishing and drapery panels are highlighted by the newly painted room and refinished floors. Hunter Douglas shades provided insulation and privacy.
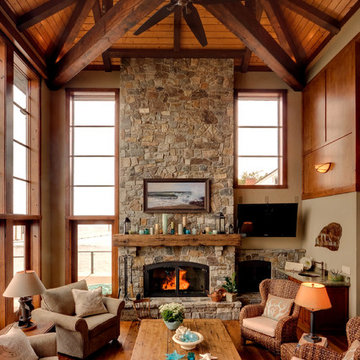
This is an example of a country formal living room in Seattle with beige walls, medium hardwood floors, a standard fireplace, a stone fireplace surround and a wall-mounted tv.
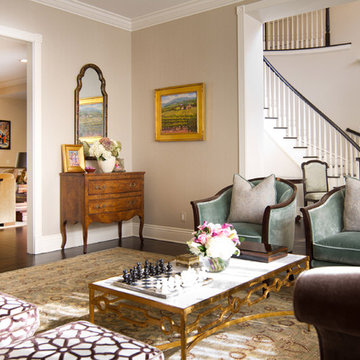
Photos by Erika Bierman Photography
www.erikabiermanphotography.com
Inspiration for a traditional living room in Los Angeles with beige walls.
Inspiration for a traditional living room in Los Angeles with beige walls.
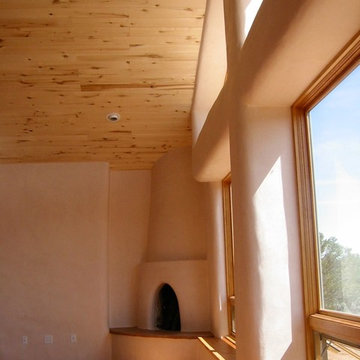
In the living room there is a large corner Kiva Fireplace adjacent to a floor to ceiling wall of windows. The custom dyed plaster walls and the Saltillo tiled floors finish the room.
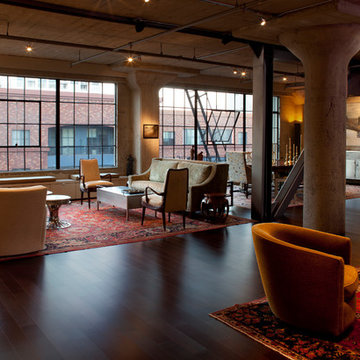
Modern interiors were inserted within the existing industrial space, creating a space for casual living and entertaining friends.
Photographer: Paul Dyer
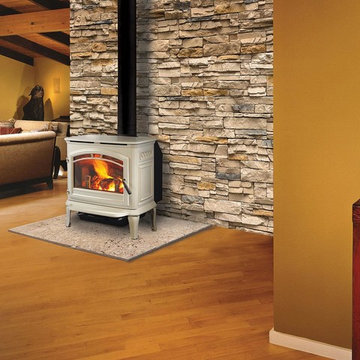
Photo of a mid-sized country formal enclosed living room in Bridgeport with beige walls, dark hardwood floors, a wood stove, a metal fireplace surround, no tv and brown floor.
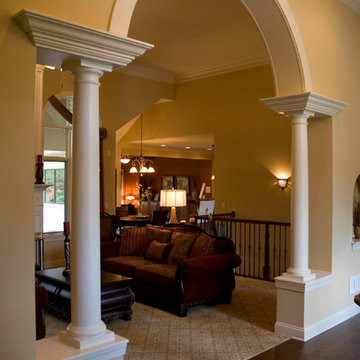
The Adriana is a beautiful 3900 square foot 5 bedroom 4 1/2 bath Mediterranean inspired single story estate. It features a luxurious 1st floor master suite with sitting area, large custom tile shower and romantic whirlpool tub with a see-thru fireplace. The custom kitchen overlooks a breakfast nook and cozy hearth room with stained wood custom coffered ceilings. The rear courtyard features a vaulted covered veranda and custom deck with exterior stainless steel fireplace. The finished full basement is 2700 square feet and boasts a theatre room, game room, family room with fireplace, full wet-bar with wine cellar, fitness room with sauna, oversized bedroom and full bath. This masterful design offers close to 7000 square feet of total living space.
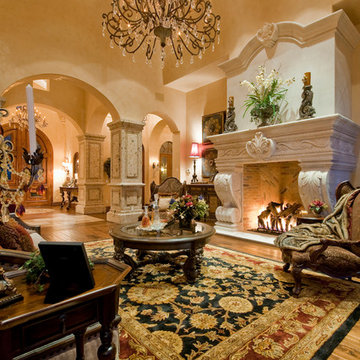
We love this stunning traditional style formal living room with a fireplace, vaulted ceilings and beautiful chandelier.
Photo of an expansive mediterranean formal enclosed living room in Phoenix with beige walls, medium hardwood floors, a standard fireplace, a stone fireplace surround and no tv.
Photo of an expansive mediterranean formal enclosed living room in Phoenix with beige walls, medium hardwood floors, a standard fireplace, a stone fireplace surround and no tv.
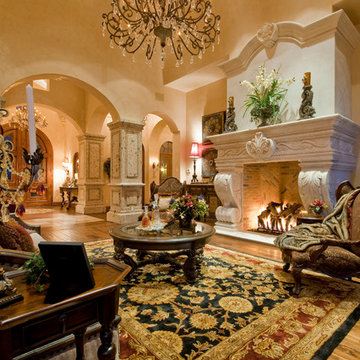
This Italian Villa formal living room features dark wood accents and furniture creating a moody feel to the space. With a built-in fireplace as the focal point, this room opens up into the outdoor patio. A grand piano sits in the corner.
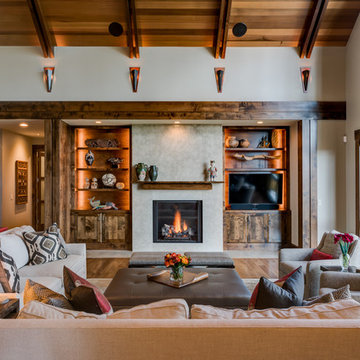
Interior Designer: Allard & Roberts Interior Design, Inc.
Builder: Glennwood Custom Builders
Architect: Con Dameron
Photographer: Kevin Meechan
Doors: Sun Mountain
Cabinetry: Advance Custom Cabinetry
Countertops & Fireplaces: Mountain Marble & Granite
Window Treatments: Blinds & Designs, Fletcher NC
Living Room Design Photos with Beige Walls
8
