All Ceiling Designs Living Room Design Photos with Black Floor
Refine by:
Budget
Sort by:Popular Today
121 - 140 of 295 photos
Item 1 of 3
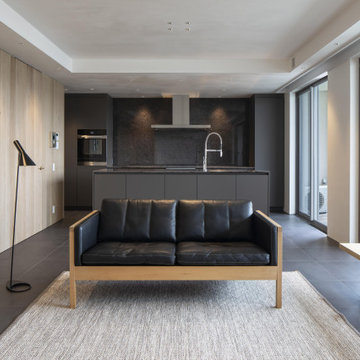
本計画は名古屋市の歴史ある閑静な住宅街にあるマンションのリノベーションのプロジェクトで、夫婦と子ども一人の3人家族のための住宅である。
設計時の要望は大きく2つあり、ダイニングとキッチンが豊かでゆとりある空間にしたいということと、物は基本的には表に見せたくないということであった。
インテリアの基本構成は床をオーク無垢材のフローリング、壁・天井は塗装仕上げとし、その壁の随所に床から天井までいっぱいのオーク無垢材の小幅板が現れる。LDKのある主室は黒いタイルの床に、壁・天井は寒水入りの漆喰塗り、出入口や家具扉のある長手一面をオーク無垢材が7m以上連続する壁とし、キッチン側の壁はワークトップに合わせて御影石としており、各面に異素材が対峙する。洗面室、浴室は壁床をモノトーンの磁器質タイルで統一し、ミニマルで洗練されたイメージとしている。
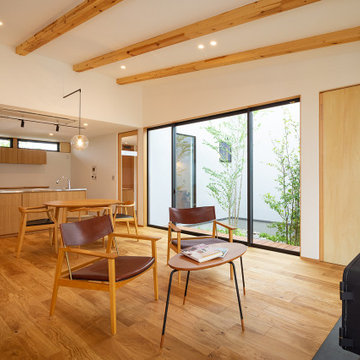
内装に合わせオークの突板で仕上げた造作キッチンのあるLDK。リビングダイニングは勾配天井とし、脇には中庭を配置しました。中庭は建物で囲いクローズに設計したのでカーテンなどを必要とせず、室内にいながら季節を感じながら過ごすことができます。ダイニングテーブル上のペンダントライトの吊り具はスチールで製作したオリジナルです。リビングには薪ストーブが置かれ、冬はストーブの炎を眺めながらのんびりと過ごします。
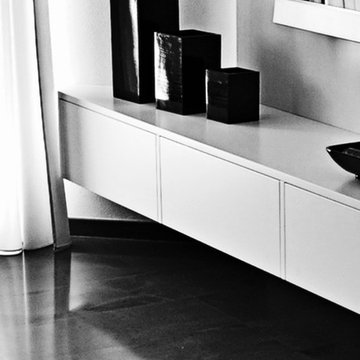
Abitazione privata nelle vicinanze di Forlì in stile moderno, contemporaneo e lineare, minimal nelle forme e nei colori.
Seguendo i desideri della cliente, gli unici colori impiegati sono il bianco, il nero, il grigio e l'acciaio.
Mobili progettati e realizzati su misura.
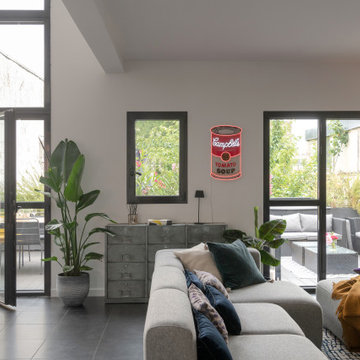
vue sur le jardin terrasse depuis le séjour
Inspiration for an expansive contemporary formal open concept living room in Paris with white walls, ceramic floors, black floor and recessed.
Inspiration for an expansive contemporary formal open concept living room in Paris with white walls, ceramic floors, black floor and recessed.
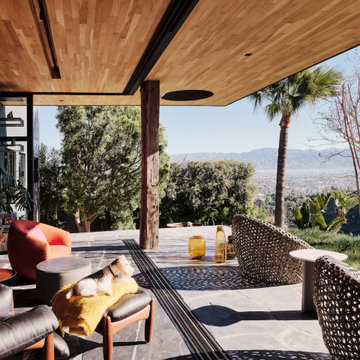
Blur the threshold: The living room extends to the exterior patio as the exterior materials become the interior materials
Design ideas for a large modern open concept living room in Los Angeles with a music area, black walls, slate floors, a standard fireplace, a brick fireplace surround, a concealed tv, black floor and wood.
Design ideas for a large modern open concept living room in Los Angeles with a music area, black walls, slate floors, a standard fireplace, a brick fireplace surround, a concealed tv, black floor and wood.
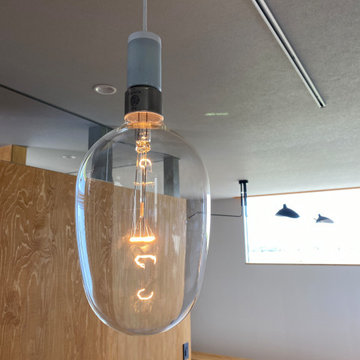
鳥取県の湯梨浜での住宅物件です。
Photo of a mid-sized industrial open concept living room in Other with grey walls, vinyl floors, no fireplace, a wall-mounted tv, black floor, wallpaper and wallpaper.
Photo of a mid-sized industrial open concept living room in Other with grey walls, vinyl floors, no fireplace, a wall-mounted tv, black floor, wallpaper and wallpaper.
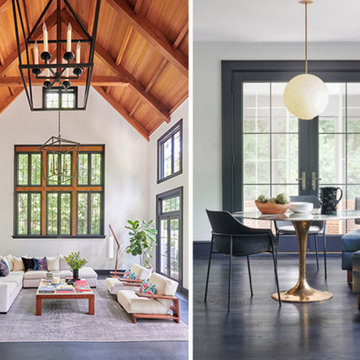
This is an example of a large contemporary living room in New York with white walls, dark hardwood floors, no tv, black floor and exposed beam.
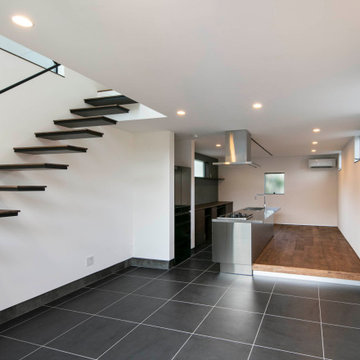
エントランスとフラットにつながるリビングと店舗のようなアイランドキッチンのあるキッチン・ダイニング
Photo of a living room in Tokyo Suburbs with white walls, porcelain floors, no fireplace, a wall-mounted tv, black floor, wallpaper and wallpaper.
Photo of a living room in Tokyo Suburbs with white walls, porcelain floors, no fireplace, a wall-mounted tv, black floor, wallpaper and wallpaper.
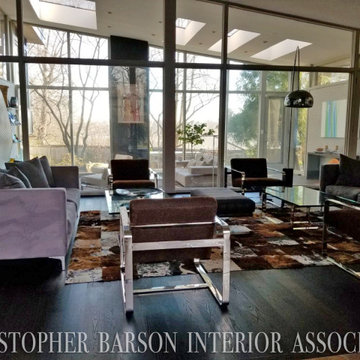
My clients wanted a modern living room to complement their art collection, as well as their midcentury house. They are very pleased.
Photo of a large modern open concept living room in DC Metro with dark hardwood floors, no fireplace, no tv, black floor and vaulted.
Photo of a large modern open concept living room in DC Metro with dark hardwood floors, no fireplace, no tv, black floor and vaulted.
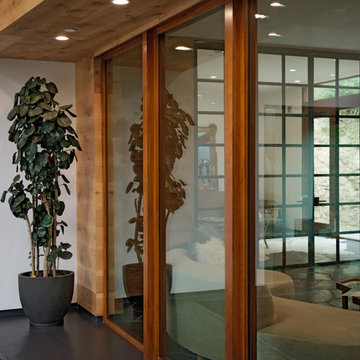
Slate floors, granite and wood finishings lend a comforting warmth to the modern esthetic and create an echo of the natural surrounding beauty.
This is an example of an expansive contemporary living room in Los Angeles with black floor, wood, wood walls, brown walls and slate floors.
This is an example of an expansive contemporary living room in Los Angeles with black floor, wood, wood walls, brown walls and slate floors.
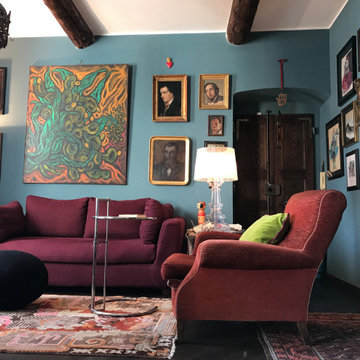
Scelta dei colori e dei materiali, progetto della disposizione degli arredi e delle opere a parete
Design ideas for a mid-sized traditional formal open concept living room with blue walls, exposed beam, dark hardwood floors and black floor.
Design ideas for a mid-sized traditional formal open concept living room with blue walls, exposed beam, dark hardwood floors and black floor.
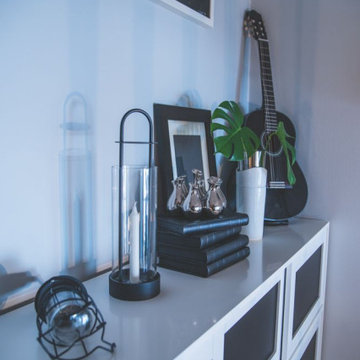
This is an example of a mid-sized modern formal open concept living room in Other with grey walls, laminate floors, a two-sided fireplace, a metal fireplace surround, a freestanding tv, black floor, vaulted and wallpaper.
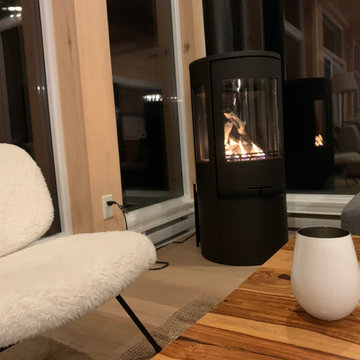
Design ideas for a mid-sized modern formal loft-style living room in Other with a metal fireplace surround, black floor and exposed beam.
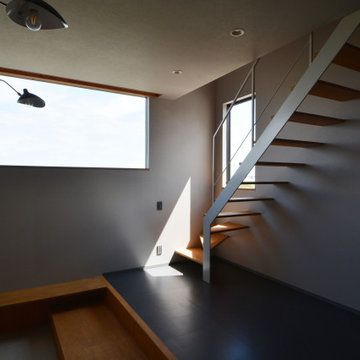
鳥取県の湯梨浜での住宅物件です。
Inspiration for a mid-sized industrial open concept living room in Other with grey walls, vinyl floors, no fireplace, a wall-mounted tv, black floor, wallpaper and wallpaper.
Inspiration for a mid-sized industrial open concept living room in Other with grey walls, vinyl floors, no fireplace, a wall-mounted tv, black floor, wallpaper and wallpaper.
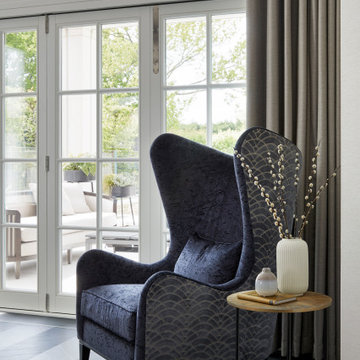
This image captures the epitome of luxury and sophistication in the living room of a high-end residence. The design choices exude elegance and opulence, with a focus on creating a serene and inviting space. Key elements include the plush seating arrangements, exquisite detailing such as the intricate molding and elegant light fixtures, and the use of high-quality materials like marble and velvet. The color palette is carefully curated to evoke a sense of warmth and luxury, with rich tones and metallic accents adding depth and sophistication. With its impeccable craftsmanship and attention to detail, this living room exemplifies timeless elegance and offers a sanctuary of comfort and style.
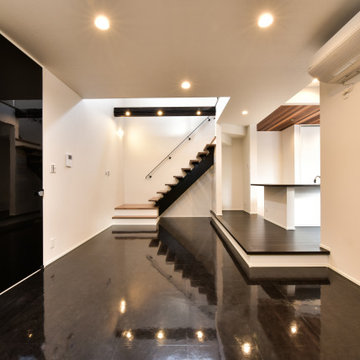
シックなインテリアで開放感のあるLDK
Large modern open concept living room in Other with white walls, painted wood floors, black floor, wallpaper and wallpaper.
Large modern open concept living room in Other with white walls, painted wood floors, black floor, wallpaper and wallpaper.
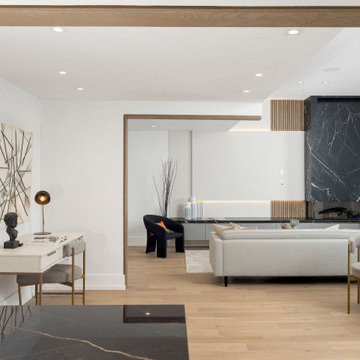
Inspiration for a large open concept living room in Toronto with brown walls, medium hardwood floors, a standard fireplace, a stone fireplace surround, black floor, recessed and wood walls.
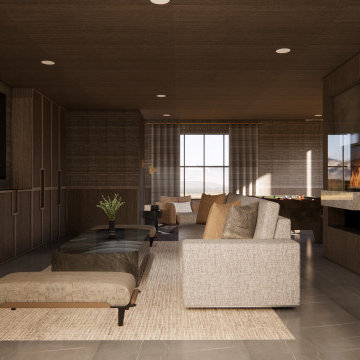
A modern transitional design with a moody twist! Welcome to our entertainment oasis where we've blended elegance and coziness flawlessly. From a stylish wine room, to thrilling games of pool and the warm embrace of our fireplace, it's all about the good times. And, oh, don't miss those stunning custom cabinets.
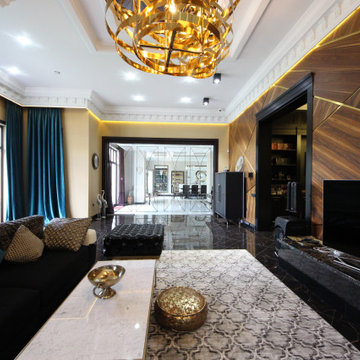
Дом в стиле арт деко, в трех уровнях, выполнен для семьи супругов в возрасте 50 лет, 3-е детей.
Комплектация объекта строительными материалами, мебелью, сантехникой и люстрами из Испании и России.
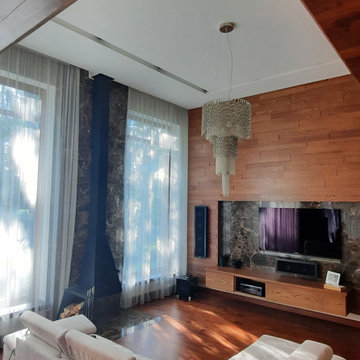
Просторная гостиная с элементами отделки деревом на стенах и потолке. В зоне ТВ - деревянные 3д панели и натуральный камень. Акцентом гостиной стал подвесной камин BOEN. На потолке различные встроенные светильники, которые разделены по группам освещения.
All Ceiling Designs Living Room Design Photos with Black Floor
7