Living Room Design Photos with Black Floor
Refine by:
Budget
Sort by:Popular Today
1 - 20 of 536 photos
Item 1 of 3
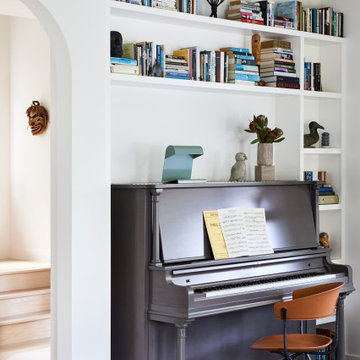
Eclectic formal open concept living room in Vancouver with white walls, light hardwood floors, a standard fireplace, a stone fireplace surround, no tv and black floor.
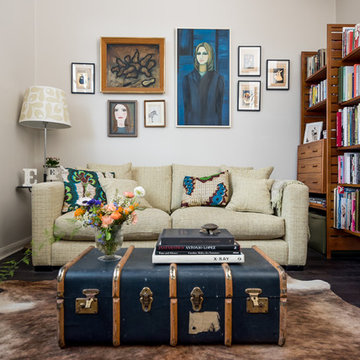
Caitlin Mogridge
Small eclectic open concept living room in London with a library, white walls, dark hardwood floors, no fireplace, no tv and black floor.
Small eclectic open concept living room in London with a library, white walls, dark hardwood floors, no fireplace, no tv and black floor.
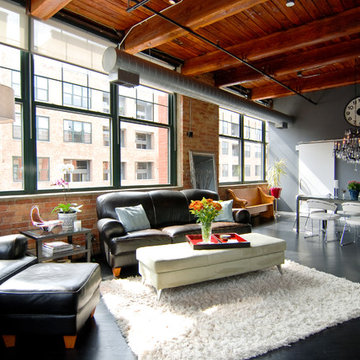
Inspiration for a mid-sized industrial open concept living room in Chicago with grey walls, painted wood floors and black floor.
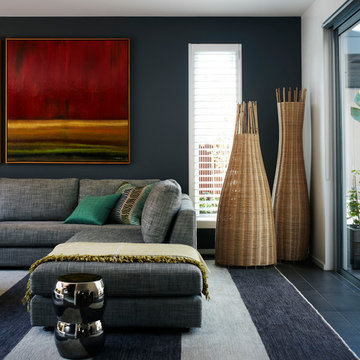
This is an example of a large contemporary open concept living room in Melbourne with black walls, ceramic floors and black floor.

When the homeowners purchased this sprawling 1950’s rambler, the aesthetics would have discouraged all but the most intrepid. The décor was an unfortunate time capsule from the early 70s. And not in the cool way - in the what-were-they-thinking way. When unsightly wall-to-wall carpeting and heavy obtrusive draperies were removed, they discovered the room rested on a slab. Knowing carpet or vinyl was not a desirable option, they selected honed marble. Situated between the formal living room and kitchen, the family room is now a perfect spot for casual lounging in front of the television. The space proffers additional duty for hosting casual meals in front of the fireplace and rowdy game nights. The designer’s inspiration for a room resembling a cozy club came from an English pub located in the countryside of Cotswold. With extreme winters and cold feet, they installed radiant heat under the marble to achieve year 'round warmth. The time-honored, existing millwork was painted the same shade of British racing green adorning the adjacent kitchen's judiciously-chosen details. Reclaimed light fixtures both flanking the walls and suspended from the ceiling are dimmable to add to the room's cozy charms. Floor-to-ceiling windows on either side of the space provide ample natural light to provide relief to the sumptuous color palette. A whimsical collection of art, artifacts and textiles buttress the club atmosphere.
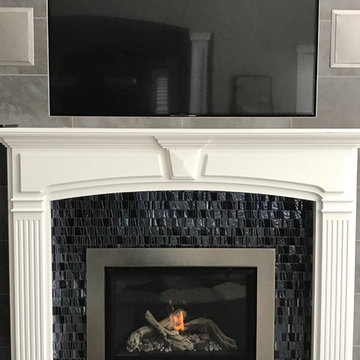
Photo of a mid-sized traditional formal enclosed living room in Salt Lake City with grey walls, porcelain floors, a standard fireplace, a tile fireplace surround, a wall-mounted tv and black floor.
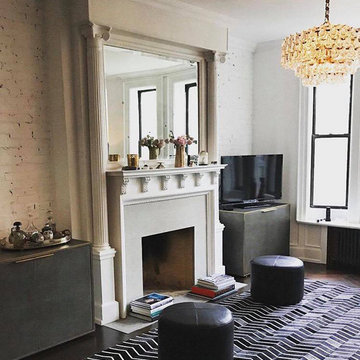
Photo of a mid-sized midcentury formal open concept living room in New York with white walls, dark hardwood floors, a standard fireplace, a brick fireplace surround, a freestanding tv and black floor.
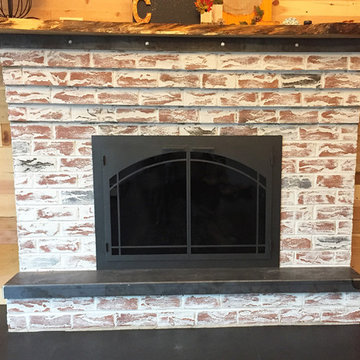
We were very happy to add a beautiful steel glass fireplace door by Design Specialties to this updated brick fireplace. Our customer and his wife did a fabulous job with a mortar wash, steel hearth, steel and riveted banding and a natural edge mantel. Add to that the cool floor and walls and you have an whole new look!
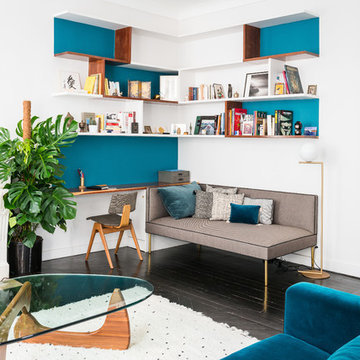
Situé au 4ème et 5ème étage, ce beau duplex est mis en valeur par sa luminosité. En contraste aux murs blancs, le parquet hausmannien en pointe de Hongrie a été repeint en noir, ce qui lui apporte une touche moderne. Dans le salon / cuisine ouverte, la grande bibliothèque d’angle a été dessinée et conçue sur mesure en bois de palissandre, et sert également de bureau.
La banquette également dessinée sur mesure apporte un côté cosy et très chic avec ses pieds en laiton.
La cuisine sans poignée, sur fond bleu canard, a un plan de travail en granit avec des touches de cuivre.
A l’étage, le bureau accueille un grand plan de travail en chêne massif, avec de grandes étagères peintes en vert anglais. La chambre parentale, très douce, est restée dans les tons blancs.
Cyrille Robin
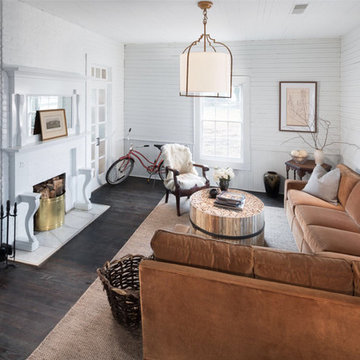
One amazing velvet sectional and a few small details give this old living room new life. Custom built coffee table from reclaimed beadboard. As seen on HGTV.com photos by www.bloodfirestudios.com
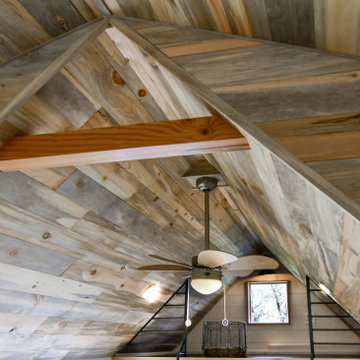
Designed by Malia Schultheis and built by Tru Form Tiny. This Tiny Home features Blue stained pine for the ceiling, pine wall boards in white, custom barn door, custom steel work throughout, and modern minimalist window trim.
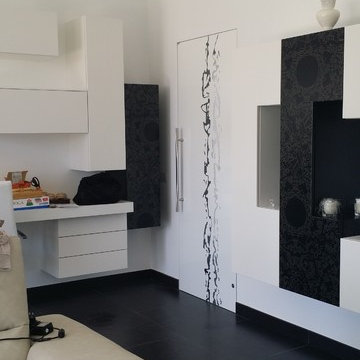
Soggiorno e zona studio ,continuo il gioco dei bianchi e neri, spazi chiusi e zone d'appoggio per l'uso quotidiano.
Porta a filo muro con particolare decorazione sempre nero su bianco.
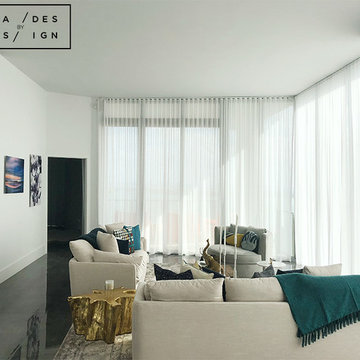
Somfy Motorized ripple fold sheer drapery (closed)
Photo of a small open concept living room in Miami with porcelain floors and black floor.
Photo of a small open concept living room in Miami with porcelain floors and black floor.
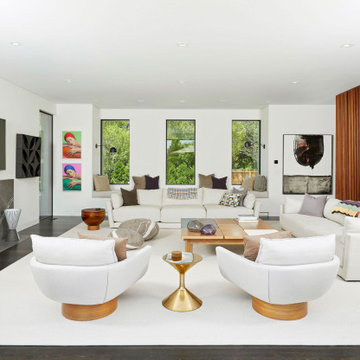
We handcrafted 4 beautiful woollen pouffes for this attractive interior. Color scheme was harmonized with the client.
Inspiration for an expansive contemporary open concept living room in New York with white walls, a standard fireplace, a tile fireplace surround, a wall-mounted tv and black floor.
Inspiration for an expansive contemporary open concept living room in New York with white walls, a standard fireplace, a tile fireplace surround, a wall-mounted tv and black floor.
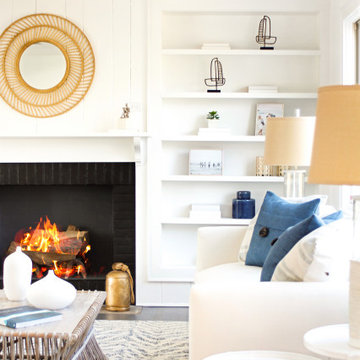
This beautiful, waterfront property features an open living space and abundant light throughout and was staged by BA Staging & Interiors. The staging was carefully curated to reflect sophisticated beach living with white and soothing blue accents. Luxurious textures were included to showcase comfort and elegance.
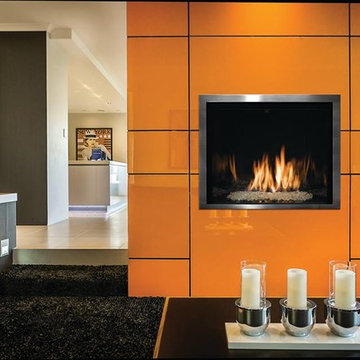
This is an example of a mid-sized transitional formal open concept living room in Denver with grey walls, carpet, a standard fireplace, a tile fireplace surround, no tv and black floor.

Full floor to ceiling navy room with navy velvet drapes, leather accented chandelier and a pull out sofa guest bed. Library style wall sconces double as nightstand lighting and symmetric ambient when used as a den space.
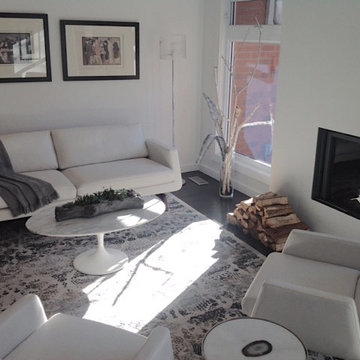
This is an example of a mid-sized modern formal open concept living room in Toronto with white walls, dark hardwood floors, a standard fireplace, a plaster fireplace surround, no tv and black floor.
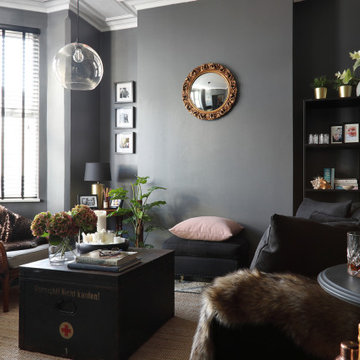
Photo of a mid-sized transitional enclosed living room in Sussex with grey walls, painted wood floors, no fireplace, a freestanding tv and black floor.
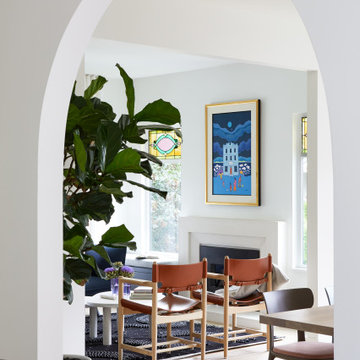
Photo of an eclectic formal open concept living room in Vancouver with white walls, light hardwood floors, a standard fireplace, a stone fireplace surround, no tv and black floor.
Living Room Design Photos with Black Floor
1