All Fireplace Surrounds Living Room Design Photos with Black Walls
Refine by:
Budget
Sort by:Popular Today
181 - 200 of 1,033 photos
Item 1 of 3
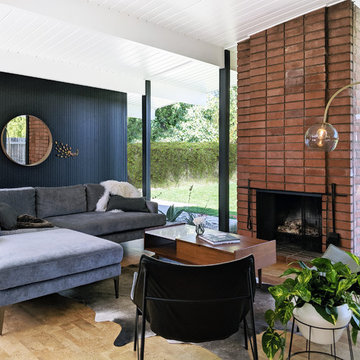
Inspiration for a midcentury open concept living room in Orange County with black walls, medium hardwood floors, a standard fireplace, a brick fireplace surround and brown floor.
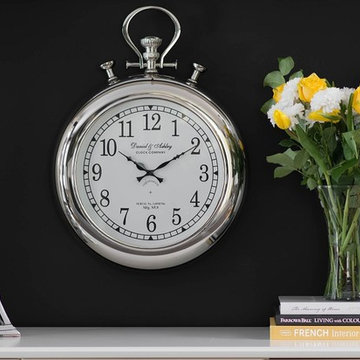
Stephani Buchman Photography
Large contemporary formal open concept living room in Toronto with black walls, light hardwood floors, a standard fireplace, a wood fireplace surround and a freestanding tv.
Large contemporary formal open concept living room in Toronto with black walls, light hardwood floors, a standard fireplace, a wood fireplace surround and a freestanding tv.
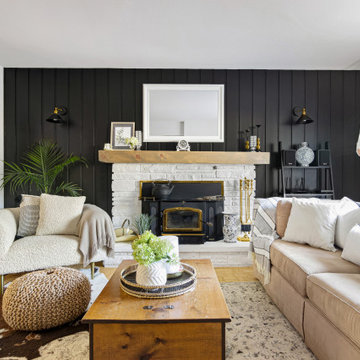
Design ideas for a mid-sized transitional living room in Montreal with black walls, a stone fireplace surround, brown floor and panelled walls.
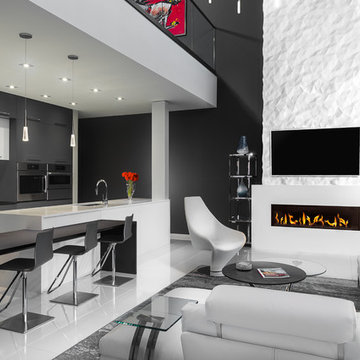
Contemporary two-floor penthouse remodel. Kitchen, living room.
Photo by BloodfireStudios.com
This is an example of a large contemporary open concept living room in Atlanta with porcelain floors, a stone fireplace surround, a wall-mounted tv, white floor, black walls and a ribbon fireplace.
This is an example of a large contemporary open concept living room in Atlanta with porcelain floors, a stone fireplace surround, a wall-mounted tv, white floor, black walls and a ribbon fireplace.
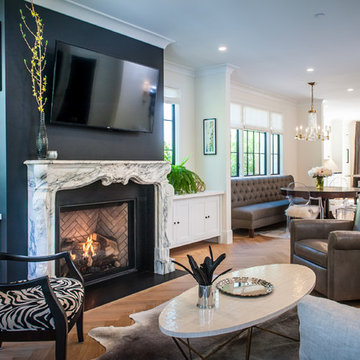
Stuart Lirette
Photo of a mid-sized traditional open concept living room in San Francisco with black walls, light hardwood floors, a standard fireplace and a stone fireplace surround.
Photo of a mid-sized traditional open concept living room in San Francisco with black walls, light hardwood floors, a standard fireplace and a stone fireplace surround.
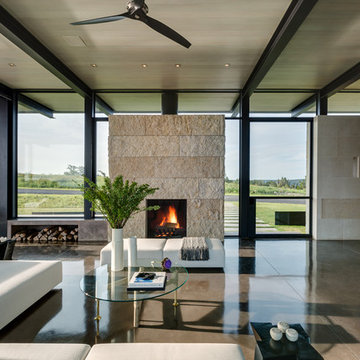
Robert Reck
Inspiration for a modern living room in Austin with black walls, concrete floors, a standard fireplace, a stone fireplace surround and a concealed tv.
Inspiration for a modern living room in Austin with black walls, concrete floors, a standard fireplace, a stone fireplace surround and a concealed tv.
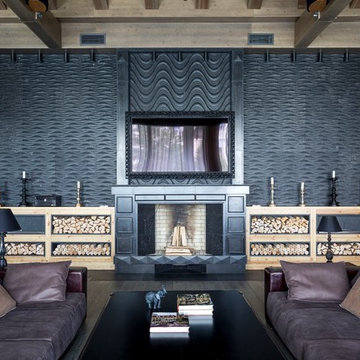
A chalet-style interior design project, where textured stone walls become essential to define a very refined palette mood.
Interior Market - http://interior-market.ru/
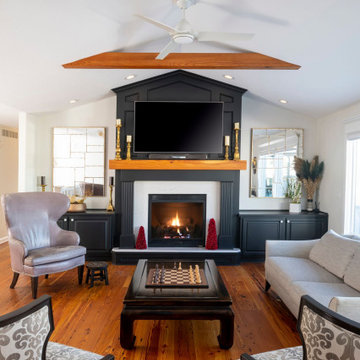
When rustic meets modern farmhouse the yielded results are superb. The floor and beams are Goodwin’s LEGACY (building reclaimed) CHARACTER & NAILY grades in a 4/6/8 mix (3-1/4”, 5-1-/4”, 7”). Attributes include nail holes and nail staining, more frequent and larger knots, and some face checks that help tell the story of the industrial era wood. This Ames, Iowa project was completed by Barnum Floors of Clive, Iowa and general contractor Chaden Halfhill of Silent Rivers Design+Build . Photos supplied by Silent Rivers Design+Build. Photography by Paul Gates Photography Inc.
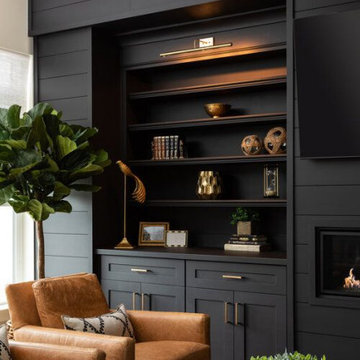
Une bibliothèque sur mesure en bois vient compléter le salon.
Design ideas for a mid-sized country enclosed living room in Other with a library, black walls, medium hardwood floors, a ribbon fireplace, a wood fireplace surround, a wall-mounted tv and brown floor.
Design ideas for a mid-sized country enclosed living room in Other with a library, black walls, medium hardwood floors, a ribbon fireplace, a wood fireplace surround, a wall-mounted tv and brown floor.
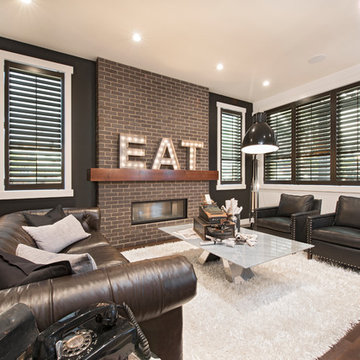
This is an example of a transitional living room in Calgary with black walls, dark hardwood floors, a ribbon fireplace and a brick fireplace surround.
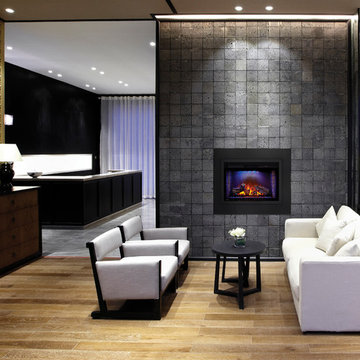
Photo of a mid-sized contemporary formal enclosed living room in Toronto with black walls, light hardwood floors, a standard fireplace, a tile fireplace surround, no tv and beige floor.
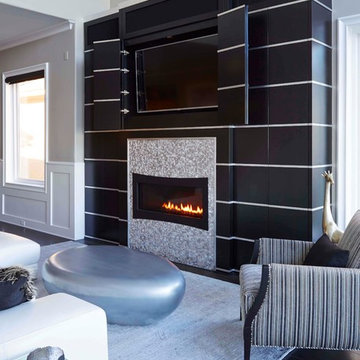
This custom designed and handcrafted entertainment center not only conceals the TV and all electronic equipment but is a unique anchor to the space. The black cabinet doors are accented with silver metal stripes.
A 3-dimensional stainless steel mosaic fills the immediate area around the linear gas fireplace.
Blending traditional and contemporary furniture creates a cozy area for watching TV or hosting a party.
Erika Barczak, By Design Interiors, Inc.
Photo Credit: Michael Kaskel www.kaskelphoto.com
Builder: Roy Van Den Heuvel, Brand R Construction
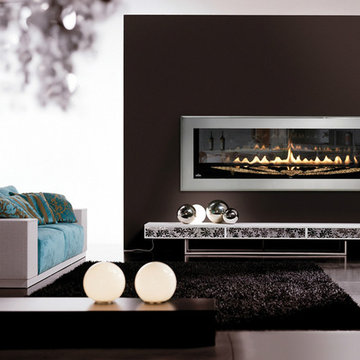
Photo of a mid-sized contemporary formal enclosed living room in Seattle with black walls, concrete floors, a ribbon fireplace, a metal fireplace surround, no tv and black floor.
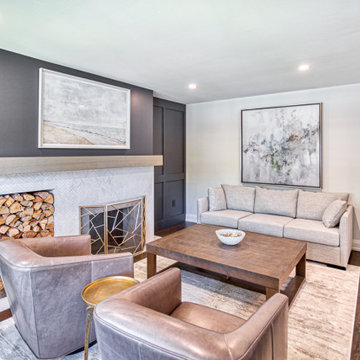
Photo of a mid-sized transitional formal enclosed living room in Toronto with black walls, medium hardwood floors, a wood stove, a tile fireplace surround, no tv, brown floor and decorative wall panelling.
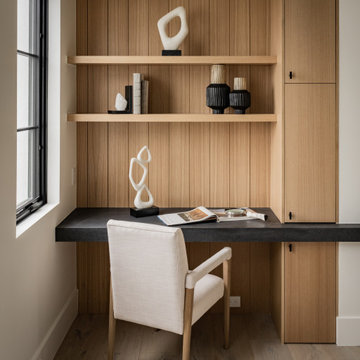
Inspiration for an expansive modern formal open concept living room in Los Angeles with black walls, light hardwood floors, a standard fireplace, a plaster fireplace surround and beige floor.
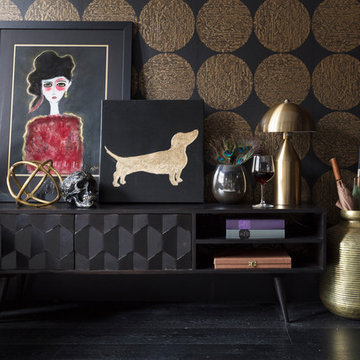
Dark and dramatic living room featuring this stunning black and gold stand out paper. Sumptuous textures and black walls bring drama a-plenty
Susie Lowe
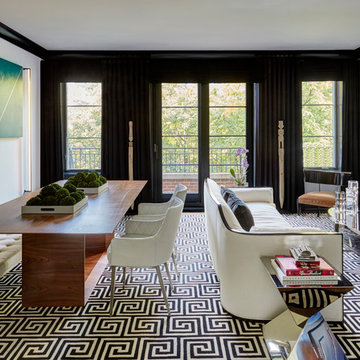
Design ideas for a contemporary living room in Chicago with black walls, carpet, a standard fireplace, a tile fireplace surround, a wall-mounted tv and multi-coloured floor.
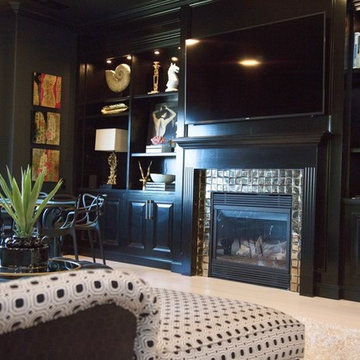
Jackie K Photo
Mid-sized contemporary formal enclosed living room with black walls, travertine floors, a standard fireplace, a wall-mounted tv, beige floor and a wood fireplace surround.
Mid-sized contemporary formal enclosed living room with black walls, travertine floors, a standard fireplace, a wall-mounted tv, beige floor and a wood fireplace surround.
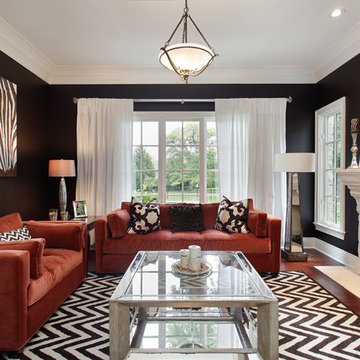
As a builder of custom homes primarily on the Northshore of Chicago, Raugstad has been building custom homes, and homes on speculation for three generations. Our commitment is always to the client. From commencement of the project all the way through to completion and the finishing touches, we are right there with you – one hundred percent. As your go-to Northshore Chicago custom home builder, we are proud to put our name on every completed Raugstad home.
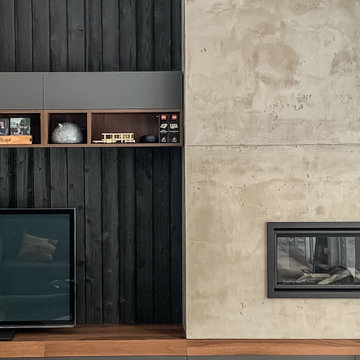
Great room living room with charred cedar (Shou Sugi Ban) accent wall and concrete fire place. Custom built in cabinetry and interior design by drors.
All Fireplace Surrounds Living Room Design Photos with Black Walls
10