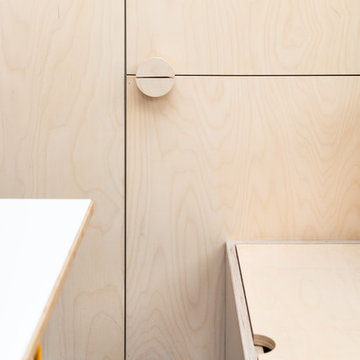Living Room Design Photos with Blue Floor and Purple Floor
Refine by:
Budget
Sort by:Popular Today
41 - 60 of 838 photos
Item 1 of 3
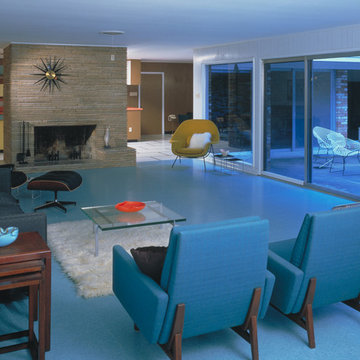
The Wilson House represented affordable design options, and was featured in Ralph Wilson Plastics Company advertisements as well as in the editorial pages of the nation's top trade magazines.
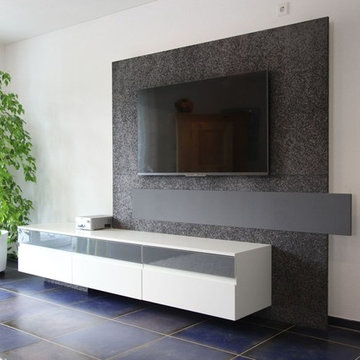
...vom Entwurf zum Fertigen Soundmöbel
Inspiration for a large contemporary formal enclosed living room in Stuttgart with white walls, ceramic floors, a built-in media wall and blue floor.
Inspiration for a large contemporary formal enclosed living room in Stuttgart with white walls, ceramic floors, a built-in media wall and blue floor.
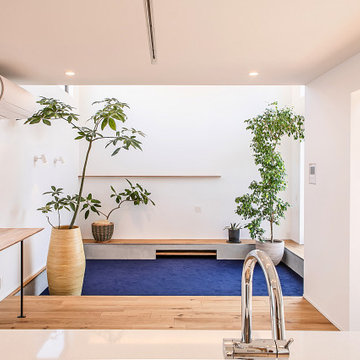
水盤のゆらぎがある美と機能 京都桜井の家
古くからある閑静な分譲地に建つ家。
周囲は住宅に囲まれており、いかにプライバシーを保ちながら、
開放的な空間を創ることができるかが今回のプロジェクトの課題でした。
そこでファサードにはほぼ窓は設けず、
中庭を造りプライベート空間を確保し、
そこに水盤を設け、日中は太陽光が水面を照らし光の揺らぎが天井に映ります。
夜はその水盤にライトをあて水面を照らし特別な空間を演出しています。
この水盤の水は、この建物の屋根から樋をつたってこの水盤に溜まります。
この水は災害時の非常用水や、植物の水やりにも活用できるようにしています。
建物の中に入ると明るい空間が広がります。
HALLからリビングやダイニングをつなぐ通路は廊下とはとらえず、
中庭のデッキとつなぐ居室として考えています。
この部分は吹き抜けになっており、上部からの光も沢山取り込むことができます。
基本的に空間はつながっており空調の効率化を図っています。
Design : 殿村 明彦 (COLOR LABEL DESIGN OFFICE)
Photograph : 川島 英雄
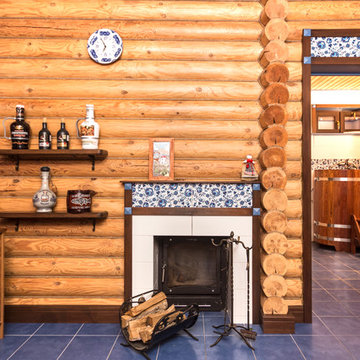
Архитектурно-дизайнерское бюро "5идей"
Photo of a small country enclosed living room in Moscow with brown walls, ceramic floors, a standard fireplace, a tile fireplace surround, a wall-mounted tv and blue floor.
Photo of a small country enclosed living room in Moscow with brown walls, ceramic floors, a standard fireplace, a tile fireplace surround, a wall-mounted tv and blue floor.
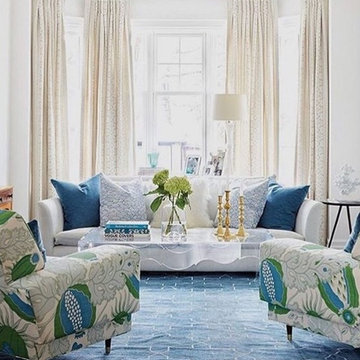
Photo of a large transitional formal open concept living room in Toronto with white walls, carpet, no fireplace, no tv and blue floor.
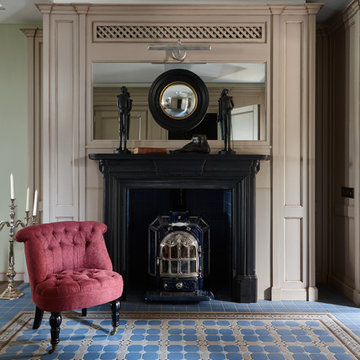
Фотограф - Лучин
Design ideas for a mid-sized traditional formal open concept living room in Moscow with a wood stove, blue floor and green walls.
Design ideas for a mid-sized traditional formal open concept living room in Moscow with a wood stove, blue floor and green walls.
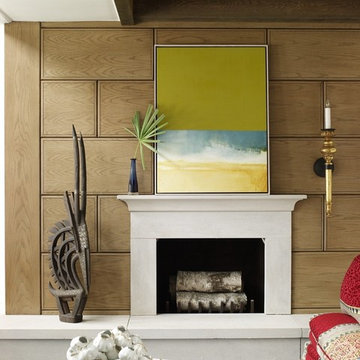
Abstract art above fireplace... note that this piece is leaning on the mantle, giving a less formal look.
This artist is offering limited edition prints. Please contact us for information: studio@trudymontgomery.com
Photo credit: Laura Moss
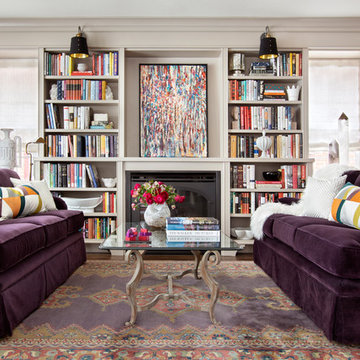
Living room transformation - we added built-in bookshelves to the fireplace wall, a large vintage purple area rug from 1910 and accented with chartreuse, white, black and teal to liven the space.
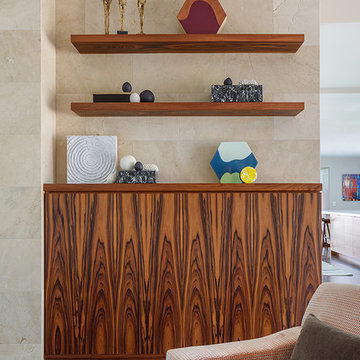
Photo by Eric Rorer
While we adore all of our clients and the beautiful structures which we help fill and adorn, like a parent adores all of their children, this recent mid-century modern interior design project was a particular delight.
This client, a smart, energetic, creative, happy person, a man who, in-person, presents as refined and understated — he wanted color. Lots of color. When we introduced some color, he wanted even more color: Bright pops; lively art.
In fact, it started with the art.
This new homeowner was shopping at SLATE ( https://slateart.net) for art one day… many people choose art as the finishing touches to an interior design project, however this man had not yet hired a designer.
He mentioned his predicament to SLATE principal partner (and our dear partner in art sourcing) Danielle Fox, and she promptly referred him to us.
At the time that we began our work, the client and his architect, Jack Backus, had finished up a massive remodel, a thoughtful and thorough update of the elegant, iconic mid-century structure (originally designed by Ratcliff & Ratcliff) for modern 21st-century living.
And when we say, “the client and his architect” — we mean it. In his professional life, our client owns a metal fabrication company; given his skills and knowledge of engineering, build, and production, he elected to act as contractor on the project.
His eye for metal and form made its way into some of our furniture selections, in particular the coffee table in the living room, fabricated and sold locally by Turtle and Hare.
Color for miles: One of our favorite aspects of the project was the long hallway. By choosing to put nothing on the walls, and adorning the length of floor with an amazing, vibrant, patterned rug, we created a perfect venue. The rug stands out, drawing attention to the art on the floor.
In fact, the rugs in each room were as thoughtfully selected for color and design as the art on the walls. In total, on this project, we designed and decorated the living room, family room, master bedroom, and back patio. (Visit www.lmbinteriors.com to view the complete portfolio of images.)
While my design firm is known for our work with traditional and transitional architecture, and we love those projects, I think it is clear from this project that Modern is also our cup of tea.
If you have a Modern house and are thinking about how to make it more vibrantly YOU, contact us for a consultation.
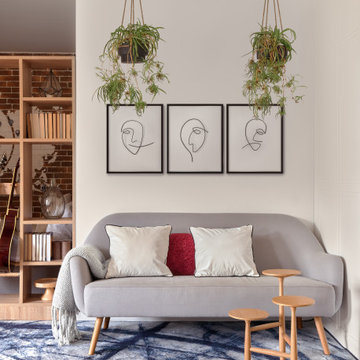
This is an example of a scandinavian living room in Moscow with white walls, carpet and blue floor.
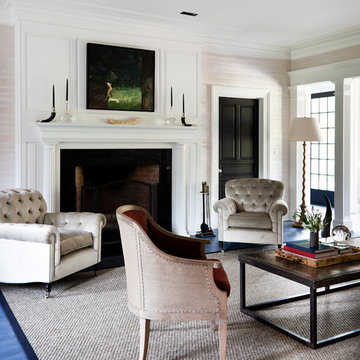
Zach DeSart
Inspiration for a transitional formal living room in New York with a standard fireplace and blue floor.
Inspiration for a transitional formal living room in New York with a standard fireplace and blue floor.
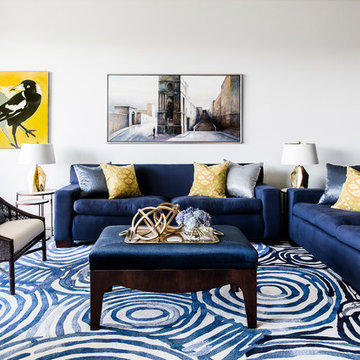
Maree Homer Photography Sydney Australia
Inspiration for a large contemporary formal open concept living room in Sydney with white walls, carpet, no fireplace, no tv and blue floor.
Inspiration for a large contemporary formal open concept living room in Sydney with white walls, carpet, no fireplace, no tv and blue floor.
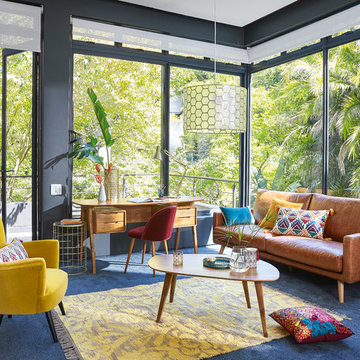
Design ideas for an eclectic formal living room in London with black walls, carpet and blue floor.
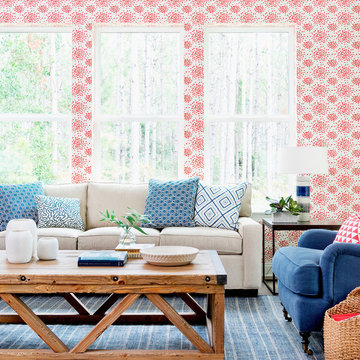
Inspiration for a large tropical open concept living room in Jacksonville with multi-coloured walls, dark hardwood floors and blue floor.
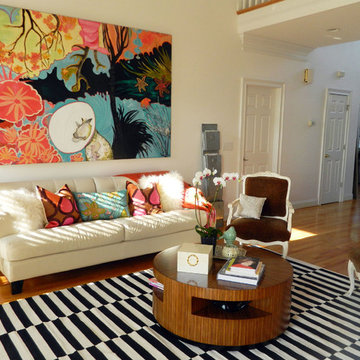
Design ideas for a mid-sized eclectic open concept living room in Other with blue floor, white walls and medium hardwood floors.
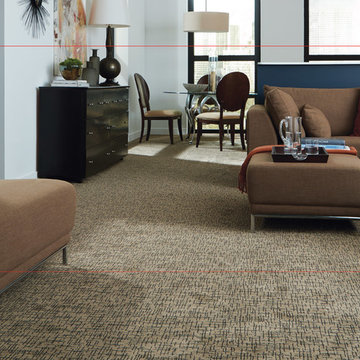
Mid-sized traditional formal enclosed living room in Other with grey walls, carpet and blue floor.
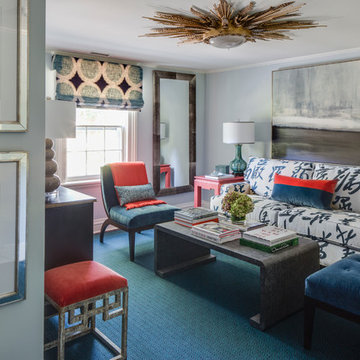
Marco Ricca
Mid-sized eclectic formal enclosed living room in New York with blue walls, carpet, no fireplace, no tv and blue floor.
Mid-sized eclectic formal enclosed living room in New York with blue walls, carpet, no fireplace, no tv and blue floor.

Design ideas for a mid-sized transitional open concept living room in Phoenix with white walls, light hardwood floors, a standard fireplace, a tile fireplace surround, blue floor, timber and panelled walls.
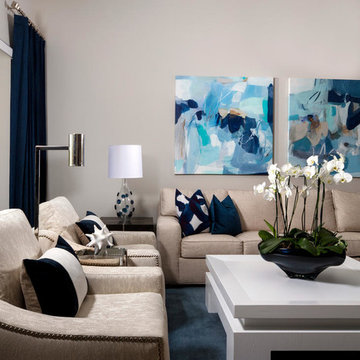
Photo: Blain Johnathan
Photo of a mid-sized contemporary open concept living room in Miami with grey walls, carpet, a wall-mounted tv and blue floor.
Photo of a mid-sized contemporary open concept living room in Miami with grey walls, carpet, a wall-mounted tv and blue floor.
Living Room Design Photos with Blue Floor and Purple Floor
3
