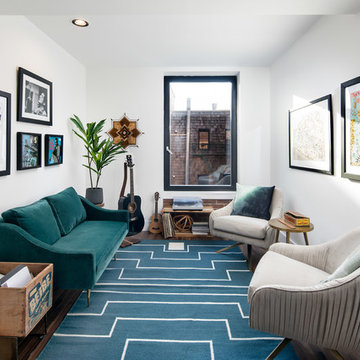Living Room Design Photos with Blue Floor and Yellow Floor
Refine by:
Budget
Sort by:Popular Today
121 - 140 of 1,773 photos
Item 1 of 3
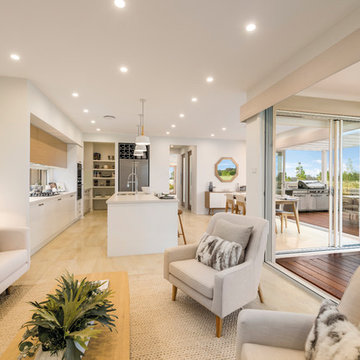
Living Space - Tulloch 31 - Marsden Park - Display Home
Multiple inviting living spaces have been cleverly designed to provide an uninterrupted flow across two striking levels of architectural design, ensuring you can enjoy all the best aspects of modern day living no matter your lot size or desired location.
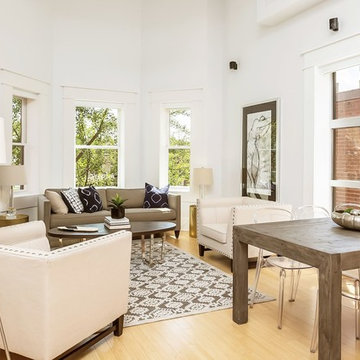
brown and white area rug, beige arm chair, black and white accent pillow, brown sofa, high ceilings, nailhead detail, clear dining chair, dark wood dining table, light wood floor, clerestory window, large artwork, dark wood coffee table
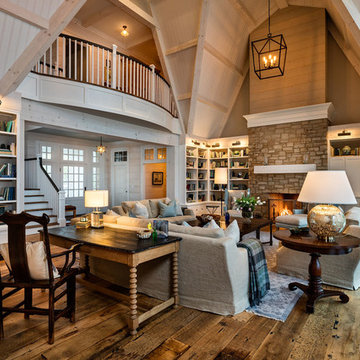
www.steinbergerphotos.com
This is an example of a mid-sized country formal open concept living room in Milwaukee with white walls, dark hardwood floors, a standard fireplace, no tv and blue floor.
This is an example of a mid-sized country formal open concept living room in Milwaukee with white walls, dark hardwood floors, a standard fireplace, no tv and blue floor.
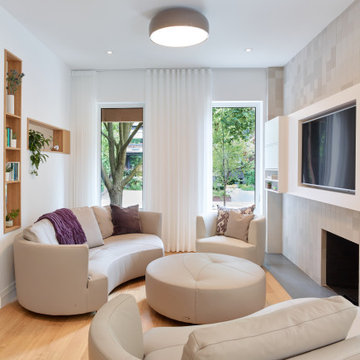
Low-voltage pre-wire.
Modern living room with Samsung Tizen LED TV and in-ceiling wireless access points.
This is an example of a mid-sized modern formal enclosed living room in Toronto with white walls, light hardwood floors, a standard fireplace, a built-in media wall and yellow floor.
This is an example of a mid-sized modern formal enclosed living room in Toronto with white walls, light hardwood floors, a standard fireplace, a built-in media wall and yellow floor.

This is an example of a mid-sized modern open concept living room in Seattle with white walls, medium hardwood floors, a corner fireplace, a stone fireplace surround, a freestanding tv, yellow floor, vaulted and panelled walls.
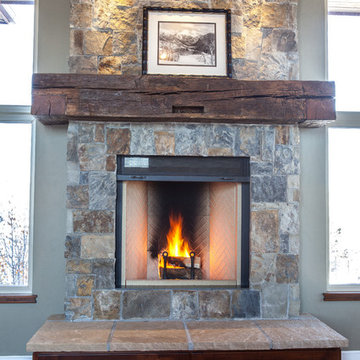
A wood burning fireplace surrounded by stone and an antique wood mantle hides storage below the hearth.
Large arts and crafts enclosed living room in Denver with a library, green walls, medium hardwood floors, a standard fireplace, a stone fireplace surround, a wall-mounted tv and yellow floor.
Large arts and crafts enclosed living room in Denver with a library, green walls, medium hardwood floors, a standard fireplace, a stone fireplace surround, a wall-mounted tv and yellow floor.
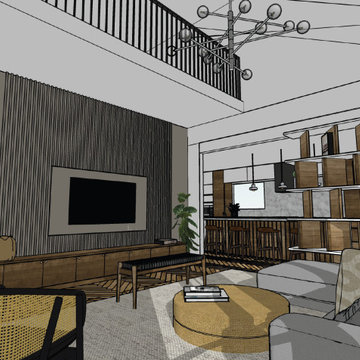
This living room is adjacent to the kitchen we designed and remodeled for the same Coppell client on W Bethel School Rd. Our purpose here was to design a more functional, modern living room space, in order to match the new kitchen look and feel and get a fresher feeling for the whole family to spend time together, as well as heighten their hospitality ability for guests. This living room design extends the white oak herringbone floor to the rest of the downstairs area and updates the furniture with mostly West Elm and Restoration Hardware selections. This living room also features a niched tv, updated fireplace, and a custom Nogal tv stand and bookshelf.

Inspiration for a mid-sized scandinavian formal enclosed living room in Dublin with white walls, medium hardwood floors, a standard fireplace, a stone fireplace surround, a freestanding tv, yellow floor and recessed.
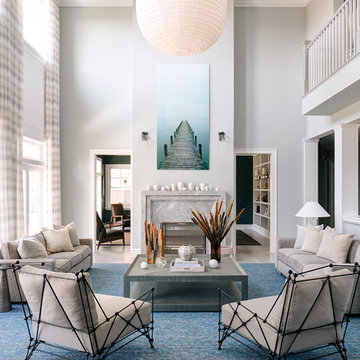
Photo of a beach style living room in New York with grey walls, a standard fireplace and blue floor.
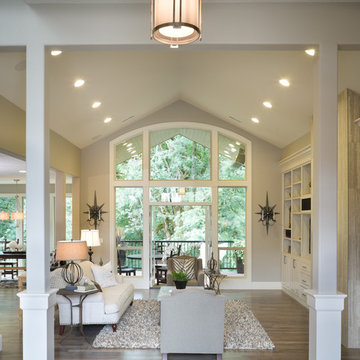
Shannon Ponciano Vidabelo Interior Design
This is an example of a large traditional open concept living room in Vancouver with grey walls, medium hardwood floors, no fireplace, a freestanding tv and blue floor.
This is an example of a large traditional open concept living room in Vancouver with grey walls, medium hardwood floors, no fireplace, a freestanding tv and blue floor.
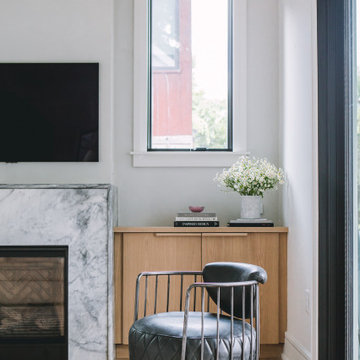
Inspiration for a scandinavian open concept living room in Raleigh with white walls, light hardwood floors, a standard fireplace, a stone fireplace surround, yellow floor and vaulted.
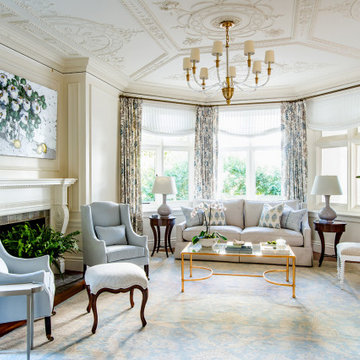
Inspiration for a transitional living room in Boston with white walls, carpet, a standard fireplace, blue floor and decorative wall panelling.
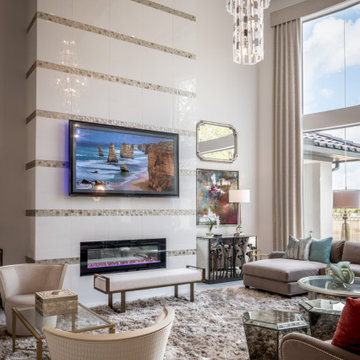
Ample space for a variety of seating. Tufted, tightback, curved and plush are all the styles used in this grand space. The real jaw-dropper is the 3 tiered crystal and metal chandelier juxtaposed buy the linear lines on the 22ft fireplace. Symmetry flanking the fireplace allows for the seating to be various in size and scale.The abstract artwork gives a wondrous softness and garden-like feel.
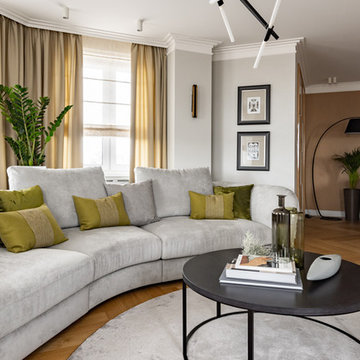
Фотограф Наталья Горбунова
Inspiration for a mid-sized contemporary open concept living room in Other with a library, grey walls, medium hardwood floors, a wall-mounted tv and yellow floor.
Inspiration for a mid-sized contemporary open concept living room in Other with a library, grey walls, medium hardwood floors, a wall-mounted tv and yellow floor.
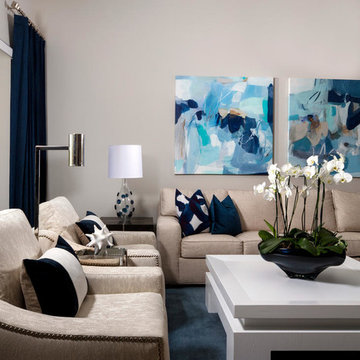
Photo: Blain Johnathan
Photo of a mid-sized contemporary open concept living room in Miami with grey walls, carpet, a wall-mounted tv and blue floor.
Photo of a mid-sized contemporary open concept living room in Miami with grey walls, carpet, a wall-mounted tv and blue floor.
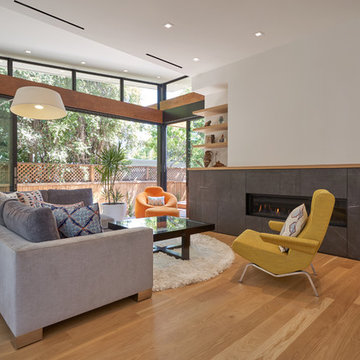
Old meets New on this beautiful updated craftsmanship house.
Mid-sized midcentury enclosed living room in Los Angeles with white walls, medium hardwood floors, a ribbon fireplace, a stone fireplace surround, no tv and yellow floor.
Mid-sized midcentury enclosed living room in Los Angeles with white walls, medium hardwood floors, a ribbon fireplace, a stone fireplace surround, no tv and yellow floor.
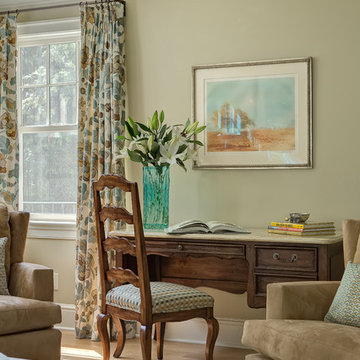
A comfy desk and chair in the corner provide a place to organize a busy family's schedule. Mixing wood finishes is tricky, but when its well considered, the effect can be quite pleasing. :-)
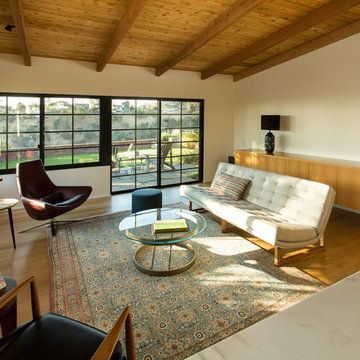
Living Room with access to rear yard lawn. "Griffin" sofa by Lawson-Fenning, "Metropolitan" Chair by B&B Italia, Pace International cocktail table, Campo Accent table from Currey & Company and "Seal Chair" by Ib Kofod-Larsen . Photo by Clark Dugger. Furnishings by Susan Deneau Interior Design
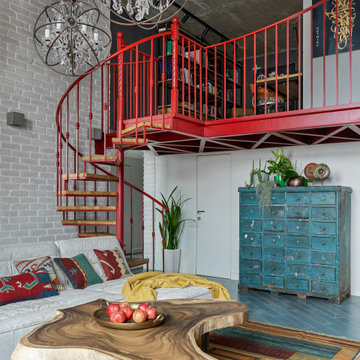
Авторы проекта:
Макс Жуков
Виктор Штефан
Стиль: Даша Соболева
Фото: Сергей Красюк
Design ideas for a mid-sized industrial loft-style living room in Moscow with white walls, medium hardwood floors, a corner fireplace, a metal fireplace surround, a wall-mounted tv and blue floor.
Design ideas for a mid-sized industrial loft-style living room in Moscow with white walls, medium hardwood floors, a corner fireplace, a metal fireplace surround, a wall-mounted tv and blue floor.
Living Room Design Photos with Blue Floor and Yellow Floor
7
