Living Room Design Photos with Blue Walls and a Concealed TV
Refine by:
Budget
Sort by:Popular Today
81 - 100 of 365 photos
Item 1 of 3
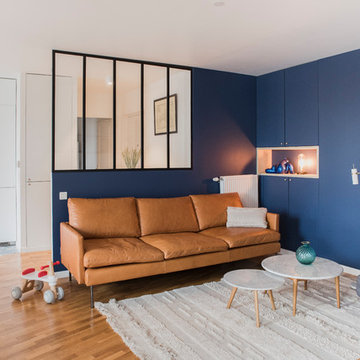
INA MALEC PHOTOGRAPHIE - http://www.inamalec.com/
This is an example of a mid-sized modern open concept living room in Paris with blue walls, dark hardwood floors, no fireplace, a concealed tv and brown floor.
This is an example of a mid-sized modern open concept living room in Paris with blue walls, dark hardwood floors, no fireplace, a concealed tv and brown floor.
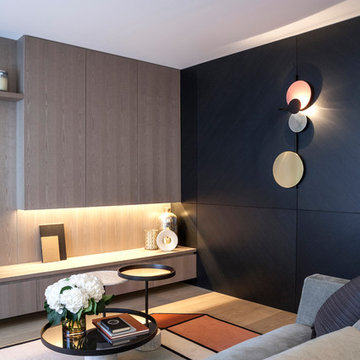
Photo : BCDF Studio
This is an example of a mid-sized contemporary open concept living room in Paris with blue walls, medium hardwood floors, no fireplace, a concealed tv and brown floor.
This is an example of a mid-sized contemporary open concept living room in Paris with blue walls, medium hardwood floors, no fireplace, a concealed tv and brown floor.
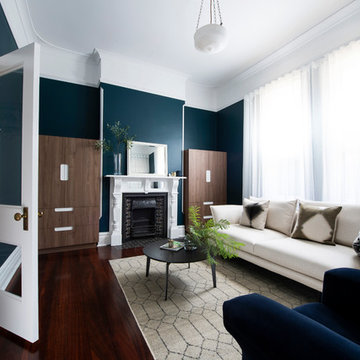
Designer: State 28
Photographer: Alana Blowfield
This is an example of a mid-sized transitional living room with dark hardwood floors, a standard fireplace, a tile fireplace surround, blue walls, a concealed tv and brown floor.
This is an example of a mid-sized transitional living room with dark hardwood floors, a standard fireplace, a tile fireplace surround, blue walls, a concealed tv and brown floor.
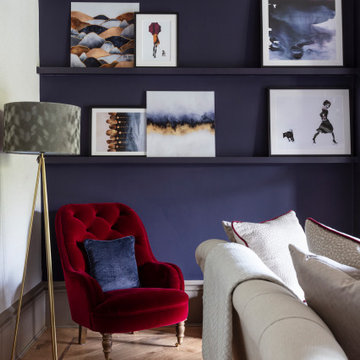
We have created a zoned art wall within this space, playing with pops of colour and composition. The sumptuous velvet chair creates a colour pop within the space and the art reflects the other finishes and colour references in the room, from the brass in the floor lamp to the tones of blue and neutral throughout the room.
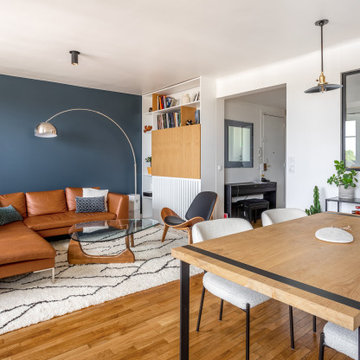
Un nouveau départ pour ce papa de deux jeunes filles dans un appartement qu'il a fallu remanié. La cuisine ouverte qui prenait toute la place avec un énorme ilot central à ete remplacée par une version plus compacte et fonctionnelle permettant ainsi d'optimiser le reste du séjour. Dans la chambre principale, attribuée aux filles, nous avons dessiné un long bureau filant avec étagères suspendues toujours dans un but d'optimisation. De multiples rangements sur-mesures (bibliothèque, caches-radiateurs et meuble TV ont ete également crées pour l'occasion dans une harmonie de blanc et de bois. Seules des touches de bleus viennent réveiller l'ensemble.
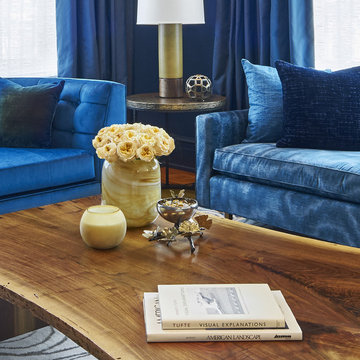
Large transitional formal enclosed living room in New York with blue walls, medium hardwood floors, a concealed tv and brown floor.
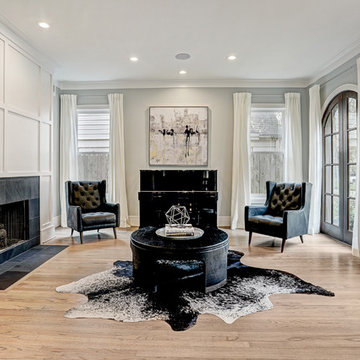
Tk Images
Design ideas for a large transitional formal enclosed living room in Houston with blue walls, light hardwood floors, a standard fireplace, a tile fireplace surround, a concealed tv and grey floor.
Design ideas for a large transitional formal enclosed living room in Houston with blue walls, light hardwood floors, a standard fireplace, a tile fireplace surround, a concealed tv and grey floor.
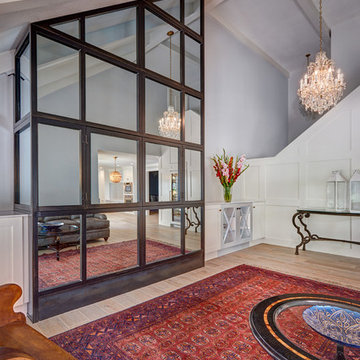
Once a sunken living room closed off from the kitchen, we aimed to change the awkward accessibility of the space into an open and easily functional space that is cohesive. To open up the space even further, we designed a blackened steel structure with mirrorpane glass to reflect light and enlarge the room. Within the structure lives a previously existing lava rock wall. We painted this wall in glitter gold and enhanced the gold luster with built-in backlit LEDs. Also centered within the steel framing is a TV, which has the ability to be hidden when the mirrorpane doors are closed. The adjacent staircase wall is cladded with a large format white casework grid and seamlessly houses the wine refrigerator. The clean lines create a simplistic ornate design as a fresh backdrop for the repurposed crystal chandelier.
Photo Credit: Fred Donham of PhotographerLink
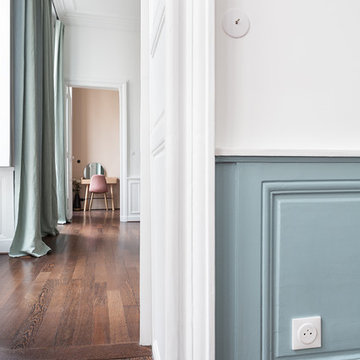
This is an example of a large contemporary enclosed living room in Paris with blue walls, dark hardwood floors, a standard fireplace and a concealed tv.
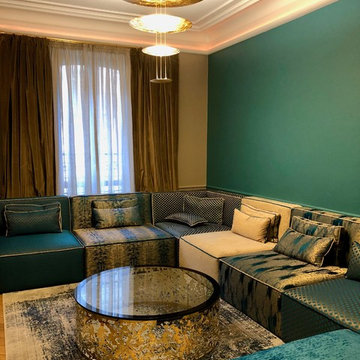
Inspiration for a large contemporary formal enclosed living room in Paris with blue walls, light hardwood floors and a concealed tv.
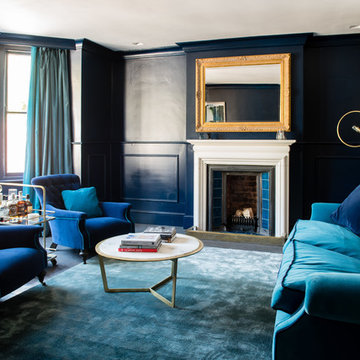
Credit: Photography by Matt Round Photography.
Design ideas for a traditional living room in Devon with blue walls, painted wood floors, a standard fireplace and a concealed tv.
Design ideas for a traditional living room in Devon with blue walls, painted wood floors, a standard fireplace and a concealed tv.
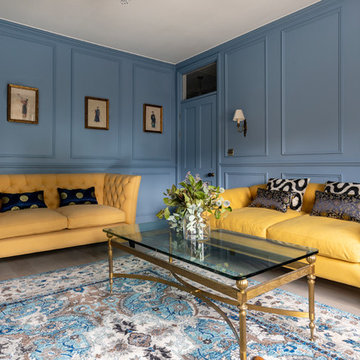
Chris Snook
Mid-sized traditional formal enclosed living room in London with blue walls, medium hardwood floors, a standard fireplace, a stone fireplace surround, a concealed tv and grey floor.
Mid-sized traditional formal enclosed living room in London with blue walls, medium hardwood floors, a standard fireplace, a stone fireplace surround, a concealed tv and grey floor.
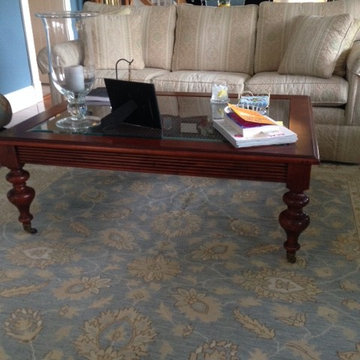
This hand-knotted Pakistani Peshawar area rug get its soft blue color from organic dyes. Our customer wanted a rug that would compliment the shade of blue on her living room walls.
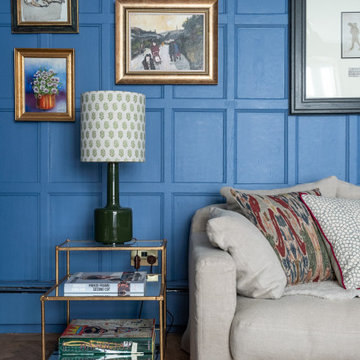
A dark living room was transformed into a cosy and inviting relaxing living room. The wooden panels were painted with the client's favourite colour and display their favourite pieces of art. The colour was inspired by the original Delft blue tiles of the fireplace.

Cet appartement de 100m² acheté dans son jus avait besoin d’être rénové dans son intégralité pour repenser les volumes et lui apporter du cachet tout en le mettant au goût de notre client évidemment.
Tout en conservant les volumes existants, nous avons optimisé l’espace pour chaque fonction. Dans la pièce maîtresse, notre menuisier a réalisé un grand module aux panneaux coulissants avec des tasseaux en chêne fumé pour ajouter du relief. Multifonction, il intègre en plus une cheminée électrique et permet de dissimuler l’écran plasma ! En rappel, et pour apporter de la verticalité à cette grande pièce, les claustras délimitent chaque espace tout en laissant passer la lumière naturelle.
L’entrée et le séjour mènent au coin cuisine, séparé discrètement par un claustra. Le coloris gris canon de fusil des façades @bocklip laquées mat apporte de la profondeur à cet espace et offre un rendu chic et moderne. La crédence en miroir reflète la lumière provenant du grand balcon et le plan de travail en quartz contraste avec les autres éléments.
A l’étage, différents espaces de rangement ont été ajoutés : un premier aménagé sous les combles avec portes miroir pour apporter de la lumière à la pièce et dans la chambre principale, un dressing personnalisé.
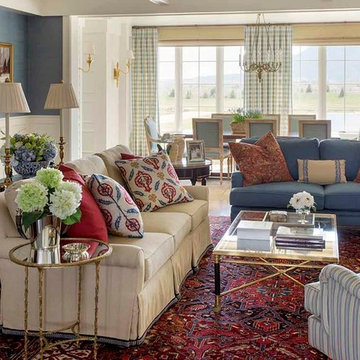
A casual living room which opens to the more casual dining porch in the background. This home was designed to feel like an old estate that had been added onto throughout the years. The dining porch, which is fully enclosed was designed to look like a once open porch area. Eric Roth Photography
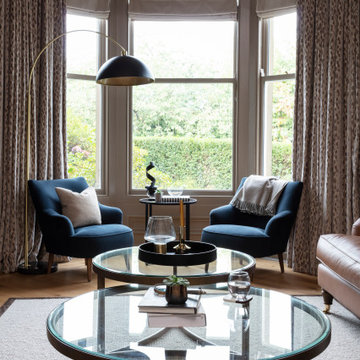
We have framed these beautiful victorian bay windows with an inviting seating area. This space is great for relaxing day or night. The arc lamp provides the perfect mood lighting at night when the curtains are drawn and through the day when the natural light floods in it's the perfect spot for a having a chat or a cuppa. The nature of the glass coffee tables help to reflect the lighting in the room even more and accentuates the spacious feel.
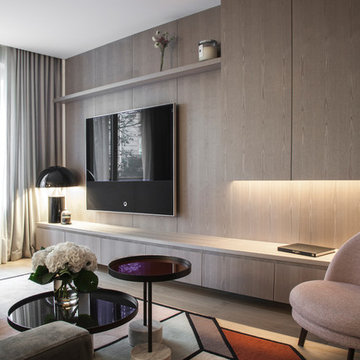
Photo : BCDF Studio
Inspiration for a mid-sized contemporary open concept living room in Paris with blue walls, medium hardwood floors, no fireplace, a concealed tv and brown floor.
Inspiration for a mid-sized contemporary open concept living room in Paris with blue walls, medium hardwood floors, no fireplace, a concealed tv and brown floor.
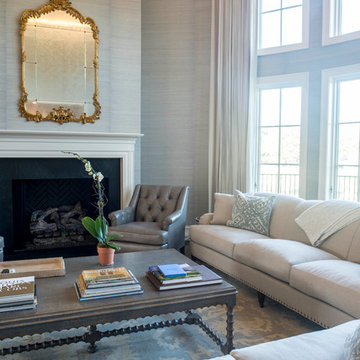
Inspiration for a large eclectic formal enclosed living room in Raleigh with blue walls, dark hardwood floors, a standard fireplace, a wood fireplace surround, a concealed tv and brown floor.
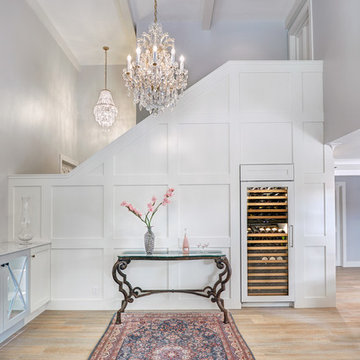
Once a sunken living room closed off from the kitchen, we aimed to change the awkward accessibility of the space into an open and easily functional space that is cohesive. To open up the space even further, we designed a blackened steel structure with mirrorpane glass to reflect light and enlarge the room. Within the structure lives a previously existing lava rock wall. We painted this wall in glitter gold and enhanced the gold luster with built-in backlit LEDs. Also centered within the steel framing is a TV, which has the ability to be hidden when the mirrorpane doors are closed. The adjacent staircase wall is cladded with a large format white casework grid and seamlessly houses the wine refrigerator. The clean lines create a simplistic ornate design as a fresh backdrop for the repurposed crystal chandelier.
Photo Credit: Fred Donham of PhotographerLink
Living Room Design Photos with Blue Walls and a Concealed TV
5