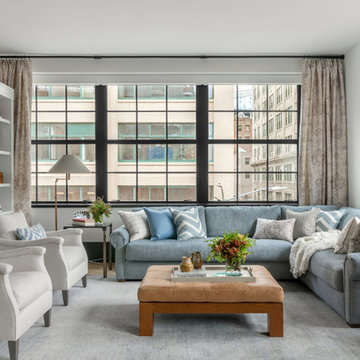Living Room Design Photos with Blue Walls and Grey Walls
Refine by:
Budget
Sort by:Popular Today
161 - 180 of 105,826 photos
Item 1 of 3
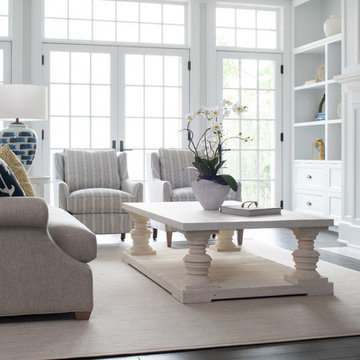
Scott Amundson Photography
Photo of a mid-sized transitional formal open concept living room in Minneapolis with grey walls, dark hardwood floors, a standard fireplace, a stone fireplace surround, no tv and brown floor.
Photo of a mid-sized transitional formal open concept living room in Minneapolis with grey walls, dark hardwood floors, a standard fireplace, a stone fireplace surround, no tv and brown floor.
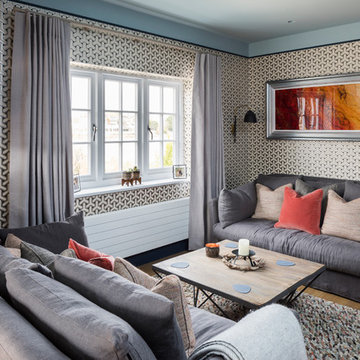
Chris Snook and Emma Painter Interiors
Design ideas for a mid-sized transitional enclosed living room in Sussex with grey walls, medium hardwood floors and brown floor.
Design ideas for a mid-sized transitional enclosed living room in Sussex with grey walls, medium hardwood floors and brown floor.
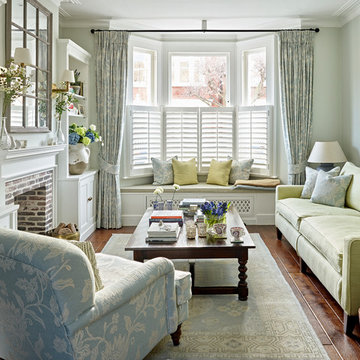
The living room in shades of pale blue and green. Patterned prints across the furnishings add depth to the space and provide cosy seating areas around the room. The built in bookcases provide useful storage and give a sense of height to the room, framing the fireplace with its textured brick surround. Dark oak wood flooring offers warmth throughout.
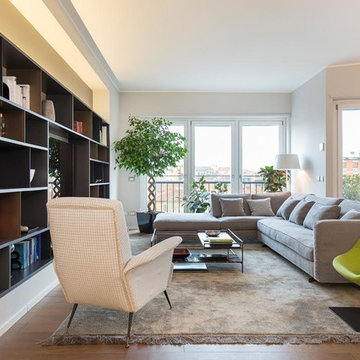
Large contemporary living room in Milan with a library, dark hardwood floors, a freestanding tv and grey walls.
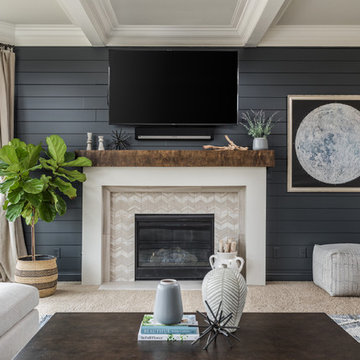
Inspiration for a mid-sized transitional enclosed living room in Indianapolis with blue walls, carpet, a standard fireplace, a tile fireplace surround, a wall-mounted tv and beige floor.
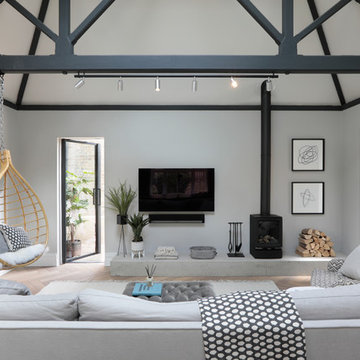
Inspiration for a transitional living room in Hertfordshire with grey walls, light hardwood floors, a wood stove, a metal fireplace surround, a wall-mounted tv and beige floor.
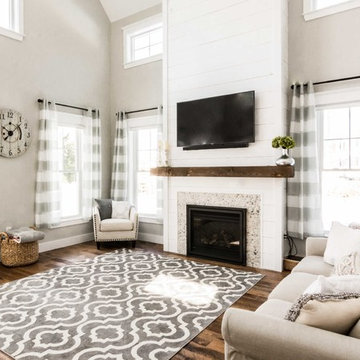
This 3,036 sq. ft custom farmhouse has layers of character on the exterior with metal roofing, cedar impressions and board and batten siding details. Inside, stunning hickory storehouse plank floors cover the home as well as other farmhouse inspired design elements such as sliding barn doors. The house has three bedrooms, two and a half bathrooms, an office, second floor laundry room, and a large living room with cathedral ceilings and custom fireplace.
Photos by Tessa Manning
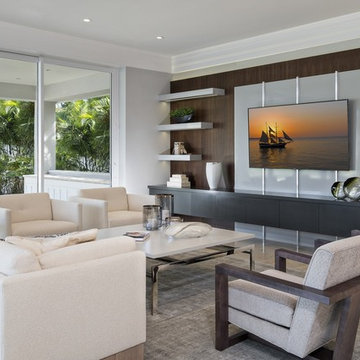
This contemporary home is a combination of modern and contemporary styles. With high back tufted chairs and comfy white living furniture, this home creates a warm and inviting feel. The marble desk and the white cabinet kitchen gives the home an edge of sleek and clean.
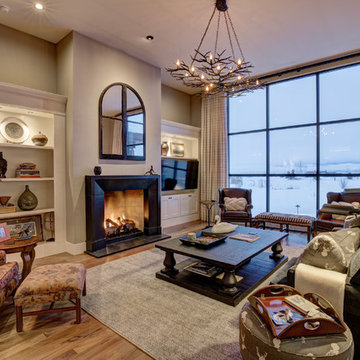
Design ideas for a country living room in Other with grey walls, medium hardwood floors, a standard fireplace, a wall-mounted tv and brown floor.
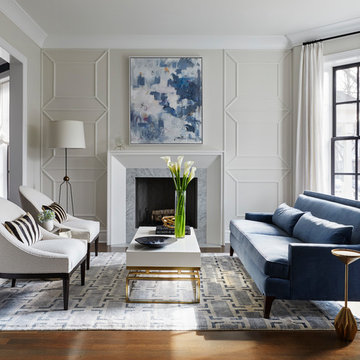
Mid-sized transitional formal living room in Chicago with dark hardwood floors, a stone fireplace surround, grey walls and a standard fireplace.
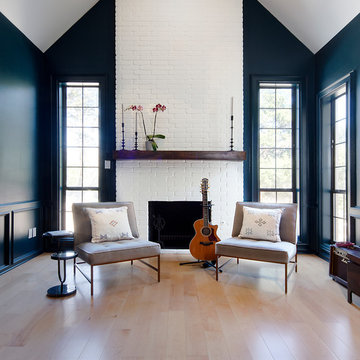
While the bathroom portion of this project has received press and accolades, the other aspects of this renovation are just as spectacular. Unique and colorful elements reside throughout this home, along with stark paint contrasts and patterns galore.
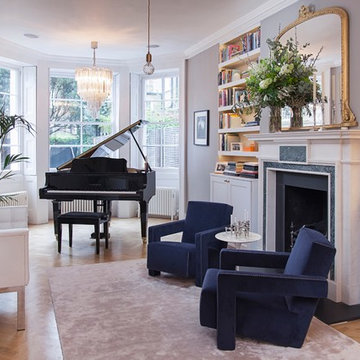
Built in cupboards and back lit book cases around the fireplace. Small seating area by the fireplace and he baby grand piano.
This is an example of a mid-sized transitional living room in London with a music area, grey walls, light hardwood floors, a standard fireplace, no tv and beige floor.
This is an example of a mid-sized transitional living room in London with a music area, grey walls, light hardwood floors, a standard fireplace, no tv and beige floor.
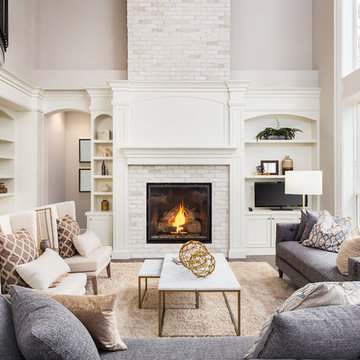
Design ideas for a transitional living room in San Francisco with grey walls, dark hardwood floors, a standard fireplace, a brick fireplace surround and brown floor.
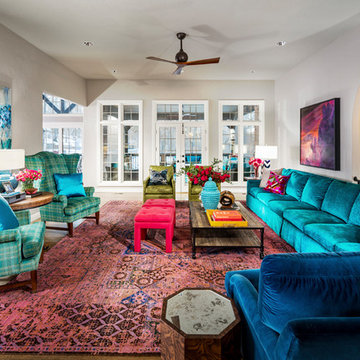
Design ideas for a large eclectic open concept living room in Other with grey walls, medium hardwood floors, no fireplace, no tv and brown floor.
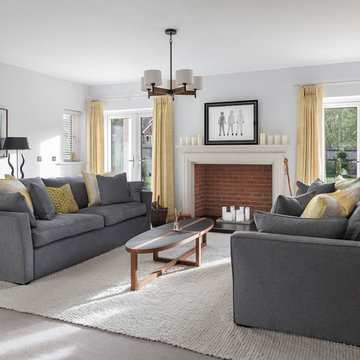
Jonathan Little Photography
Mid-sized transitional formal enclosed living room in Hampshire with grey walls, carpet, a standard fireplace, grey floor and a brick fireplace surround.
Mid-sized transitional formal enclosed living room in Hampshire with grey walls, carpet, a standard fireplace, grey floor and a brick fireplace surround.
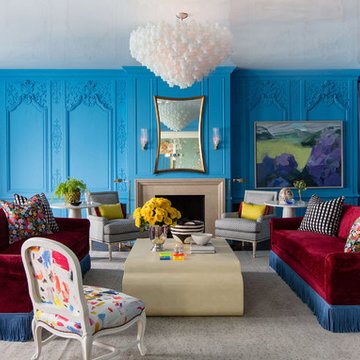
Josh Thornton
Photo of a large eclectic formal living room in Chicago with blue walls, dark hardwood floors, a standard fireplace, a stone fireplace surround and no tv.
Photo of a large eclectic formal living room in Chicago with blue walls, dark hardwood floors, a standard fireplace, a stone fireplace surround and no tv.
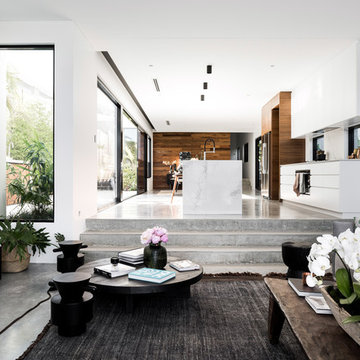
Photographer: Dion Robeson
Stylist: Anna Flanders
This is an example of a large contemporary open concept living room in Perth with grey walls and concrete floors.
This is an example of a large contemporary open concept living room in Perth with grey walls and concrete floors.
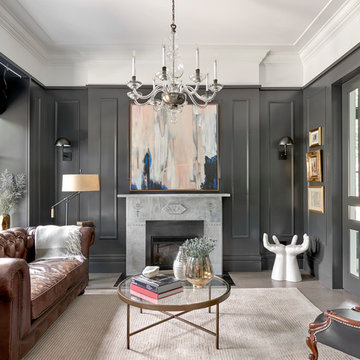
Tony Soluri
Inspiration for a mid-sized transitional enclosed living room in Chicago with grey walls, a standard fireplace, a stone fireplace surround, dark hardwood floors, no tv and brown floor.
Inspiration for a mid-sized transitional enclosed living room in Chicago with grey walls, a standard fireplace, a stone fireplace surround, dark hardwood floors, no tv and brown floor.
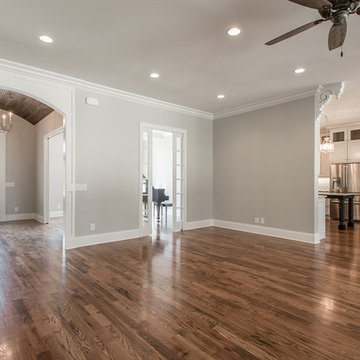
Photo of a large traditional formal open concept living room in Nashville with grey walls, medium hardwood floors and brown floor.
Living Room Design Photos with Blue Walls and Grey Walls
9
