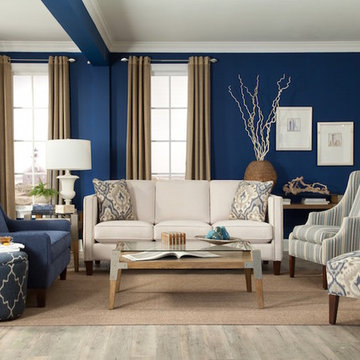Living Room Design Photos with Blue Walls and Orange Walls
Refine by:
Budget
Sort by:Popular Today
61 - 80 of 22,274 photos
Item 1 of 3
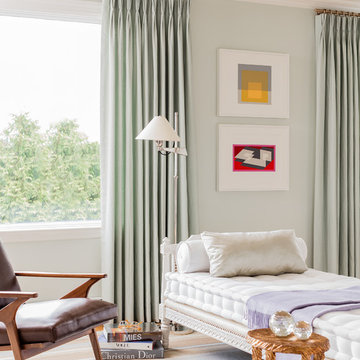
Mix of traditional and modern. Josef Albers art.
Contemporary art collection. Silk, cashmere, leather and raffia. Gloss ceiling.
Photo by Michael J. Lee
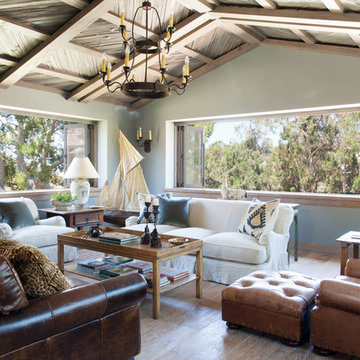
Inspiration for a country formal living room in San Diego with blue walls, dark hardwood floors and brown floor.
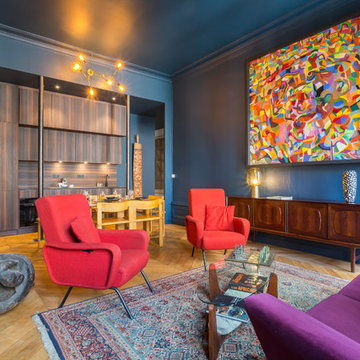
Thomas Marquez pour Marie-Anne Chapel - Une architecte
This is an example of an eclectic open concept living room in Lyon with blue walls, medium hardwood floors and brown floor.
This is an example of an eclectic open concept living room in Lyon with blue walls, medium hardwood floors and brown floor.
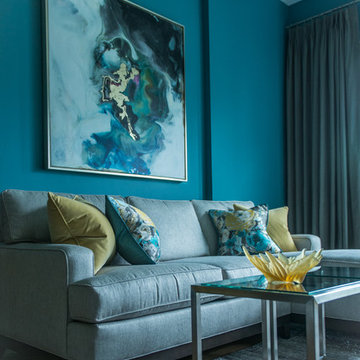
Emily Annette Photography
Mid-sized modern loft-style living room in DC Metro with blue walls, light hardwood floors, a standard fireplace, a wood fireplace surround, a built-in media wall and yellow floor.
Mid-sized modern loft-style living room in DC Metro with blue walls, light hardwood floors, a standard fireplace, a wood fireplace surround, a built-in media wall and yellow floor.
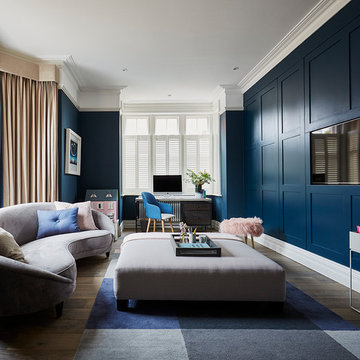
Inspiration for a transitional enclosed living room in Hertfordshire with blue walls, medium hardwood floors, no fireplace, a wall-mounted tv and brown floor.
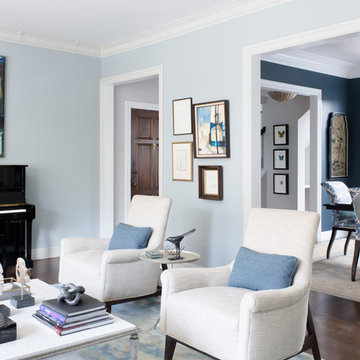
Suzanne Scott
Photo of a mid-sized transitional formal open concept living room in San Francisco with blue walls, dark hardwood floors and brown floor.
Photo of a mid-sized transitional formal open concept living room in San Francisco with blue walls, dark hardwood floors and brown floor.
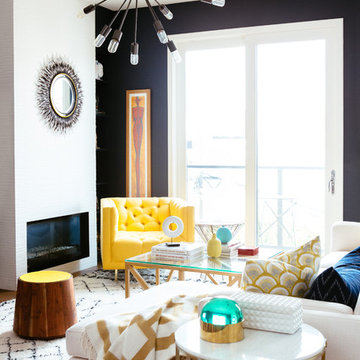
Colin Price Photography
Design ideas for a mid-sized eclectic formal open concept living room in San Francisco with blue walls, medium hardwood floors, a corner fireplace, a tile fireplace surround and a wall-mounted tv.
Design ideas for a mid-sized eclectic formal open concept living room in San Francisco with blue walls, medium hardwood floors, a corner fireplace, a tile fireplace surround and a wall-mounted tv.
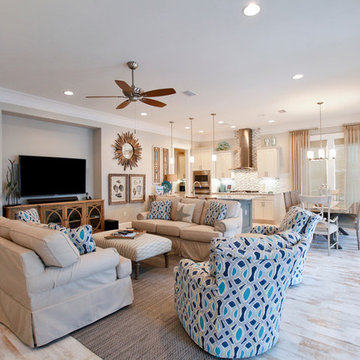
Design ideas for a mid-sized transitional open concept living room in San Diego with blue walls, light hardwood floors, a wall-mounted tv and white floor.
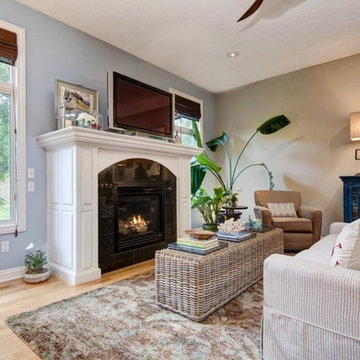
Breezy Coastal-Inspired Hearth Room
Sustainable, natural, wholly engaging, and a showcase for their cultural pieces and art was the concept for this home. The couple wanted to use sustainable and environmentally friendly products throughout their home as much as possible.
Being from both California and Florida, they wanted a coastal influence that didn’t look contrived or over-stylized in a Midwestern home. Also, they desired a serene, peaceful space where all senses were engaged. Incorporating the Feng Shui elements of wood, fire, earth, metal and water in color, texture and product choice was used in this design.
A problem area with the original room was a large, blocky oak fireplace. The top half was removed and the hearth was painted white, opening up the space considerably. The back wall was painted a serene blue as an accent.
An overall neutral palette of taupe, blues and grey balanced the wood tones found in the flooring and teak accents the couple acquired on their travels. We recovered their existing love seat with taupe diamond-stripe cotton in a slipcover style, adding to the casual atmosphere of a beach house. Organic cotton, hand-blocked pillows with red cherry blossoms provide a pop of color to the seating. A swivel rocker gives flexibility to multiple focal points and conversation.
The 100% hemp rug has a turquoise oversized damask print and is a plush anchor to the hearth setting. A long grey-washed rattan bench serves as a cocktail table and woven Roman shades provide needed contrast to the back wall. A distressed, reclaimed bench sits below bold art as a bright accent area to an overall neutral space.
The centerpiece of the room is a large cerulean blue buffet with fretwork & glass doors. A large Buddha head serves as a meditative focal point with Asian-inspired art and lighting.
Julie Austin Photography
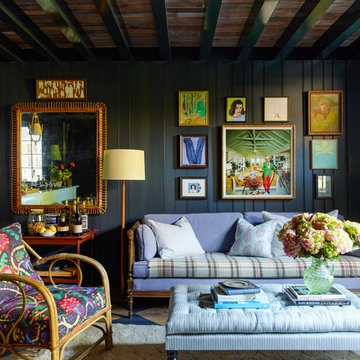
This property was transformed from an 1870s YMCA summer camp into an eclectic family home, built to last for generations. Space was made for a growing family by excavating the slope beneath and raising the ceilings above. Every new detail was made to look vintage, retaining the core essence of the site, while state of the art whole house systems ensure that it functions like 21st century home.
This home was featured on the cover of ELLE Décor Magazine in April 2016.
G.P. Schafer, Architect
Rita Konig, Interior Designer
Chambers & Chambers, Local Architect
Frederika Moller, Landscape Architect
Eric Piasecki, Photographer
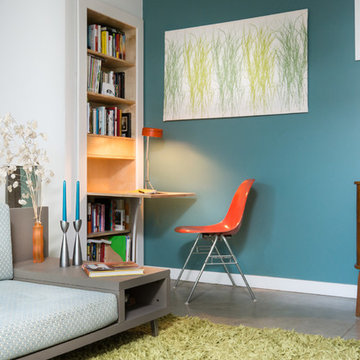
CJ South
Photo of a small midcentury open concept living room in Detroit with blue walls, concrete floors, a standard fireplace, a metal fireplace surround and no tv.
Photo of a small midcentury open concept living room in Detroit with blue walls, concrete floors, a standard fireplace, a metal fireplace surround and no tv.
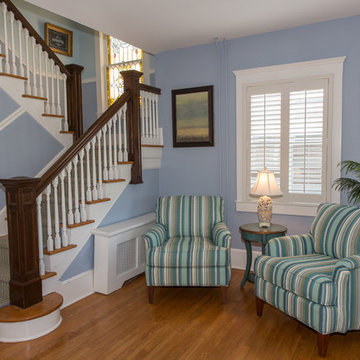
Inspiration for a mid-sized beach style enclosed living room in New York with blue walls, light hardwood floors, no fireplace and no tv.
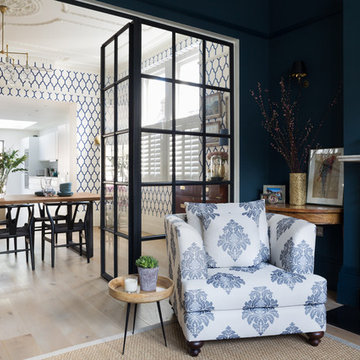
Paul Craig
Transitional enclosed living room in London with blue walls, light hardwood floors and a standard fireplace.
Transitional enclosed living room in London with blue walls, light hardwood floors and a standard fireplace.
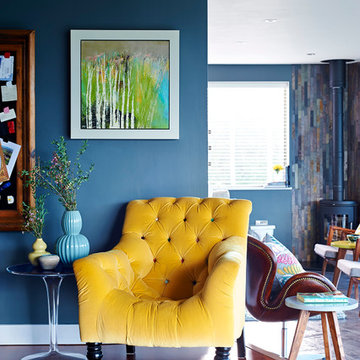
Photographer - Jonathan Gooch
Interior Designer - Jeanette Seabrook
This is an example of a contemporary open concept living room in London with blue walls.
This is an example of a contemporary open concept living room in London with blue walls.
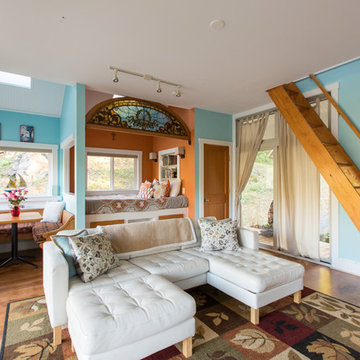
Photo of a small scandinavian open concept living room in DC Metro with blue walls, medium hardwood floors and brown floor.
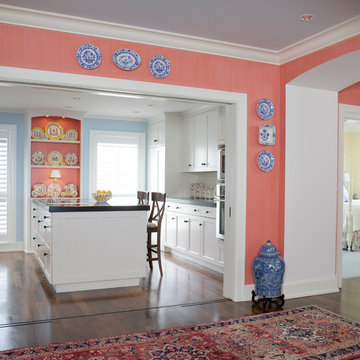
Photo of a mid-sized traditional formal enclosed living room in Miami with blue walls, dark hardwood floors and no tv.
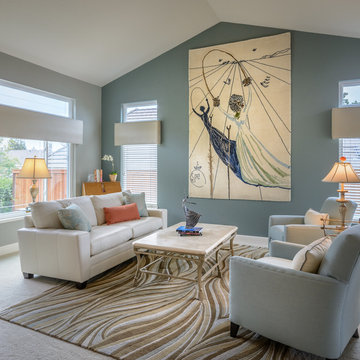
Blue Gator Photography
Inspiration for a large transitional open concept living room in San Francisco with blue walls and carpet.
Inspiration for a large transitional open concept living room in San Francisco with blue walls and carpet.

We turned one open space into two distinct spaces. The home owner opted to have the pianist face away from the room in order to allow for more seating. The goal was to enhance the home owners suite of inherited wood furniture by adding color and art. Interior Design by AJ Margulis Interiors. Photos by Paul Bartholomew
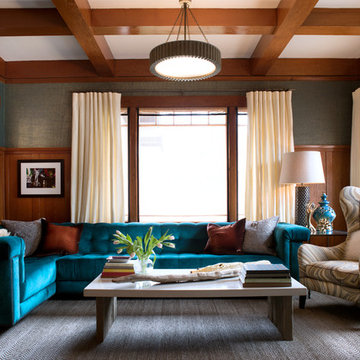
Photo of a large contemporary enclosed living room in San Francisco with blue walls, light hardwood floors, a ribbon fireplace, a stone fireplace surround and no tv.
Living Room Design Photos with Blue Walls and Orange Walls
4
