All Ceiling Designs Living Room Design Photos with Blue Walls
Refine by:
Budget
Sort by:Popular Today
1 - 20 of 893 photos
Item 1 of 3

Photo of a beach style open concept living room in Atlanta with blue walls, medium hardwood floors, a standard fireplace, brown floor, recessed and wallpaper.
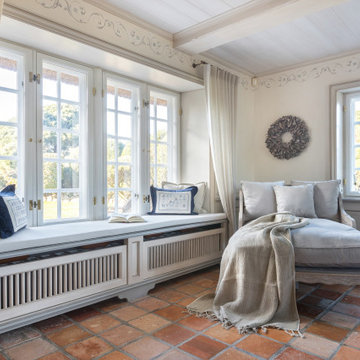
Photo of a country open concept living room with a library, blue walls, brown floor and wood.

Design ideas for a small scandinavian open concept living room in Cornwall with blue walls, light hardwood floors, a standard fireplace, a metal fireplace surround, a freestanding tv and exposed beam.

Création d'ouvertures en sous oeuvre pour décloisonner les espaces de vie.
Nouvelles couleurs et nouvelles matières pour rendre les espaces plus lumineux.

This stunning living room showcases large windows with a lake view, cathedral ceilings with exposed wood beams, and a gas double-sided fireplace with a custom blend of Augusta and Quincy natural ledgestone thin veneer. Quincy stones bring a variety of grays, blues, and tan tones to your stone project. The lighter colors help contrast the darker tones of this stone and create depth in any size project. The golden veins add some highlights the will brighten your project. The stones are rectangular with squared edges that are great for creating a staggered brick look. Most electronics and appliances blend well with this stone. The rustic look of antiques and various artwork are enhanced with Quincy stones in the background.

We are so thankful for good customers! This small family relocating from Massachusetts put their trust in us to create a beautiful kitchen for them. They let us have free reign on the design, which is where we are our best! We are so proud of this outcome, and we know that they love it too!
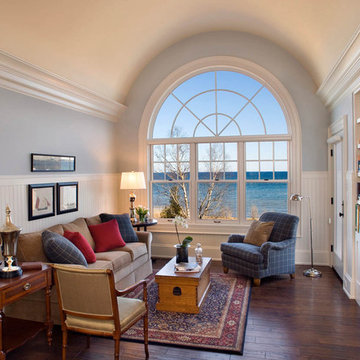
steinbergerphoto.com
Design ideas for a mid-sized traditional enclosed living room in Milwaukee with a library and blue walls.
Design ideas for a mid-sized traditional enclosed living room in Milwaukee with a library and blue walls.

Our clients were relocating from the upper peninsula to the lower peninsula and wanted to design a retirement home on their Lake Michigan property. The topography of their lot allowed for a walk out basement which is practically unheard of with how close they are to the water. Their view is fantastic, and the goal was of course to take advantage of the view from all three levels. The positioning of the windows on the main and upper levels is such that you feel as if you are on a boat, water as far as the eye can see. They were striving for a Hamptons / Coastal, casual, architectural style. The finished product is just over 6,200 square feet and includes 2 master suites, 2 guest bedrooms, 5 bathrooms, sunroom, home bar, home gym, dedicated seasonal gear / equipment storage, table tennis game room, sauna, and bonus room above the attached garage. All the exterior finishes are low maintenance, vinyl, and composite materials to withstand the blowing sands from the Lake Michigan shoreline.

Design ideas for an expansive open concept living room in San Francisco with medium hardwood floors, a standard fireplace, a stone fireplace surround, brown floor, recessed, blue walls and no tv.
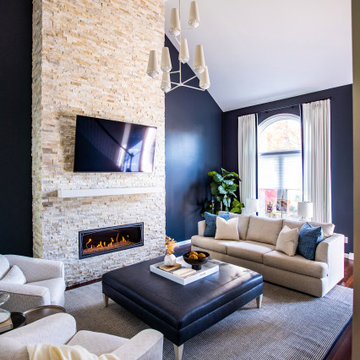
This is an example of a transitional open concept living room in Other with blue walls, dark hardwood floors, a ribbon fireplace, a wall-mounted tv, brown floor and vaulted.

Photo of a mid-sized contemporary living room in Other with blue walls, laminate floors, a wall-mounted tv, wood and brick walls.
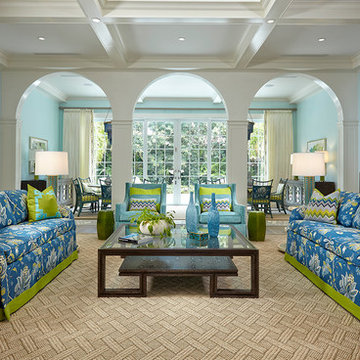
Tropical living room in Miami with blue walls and light hardwood floors.
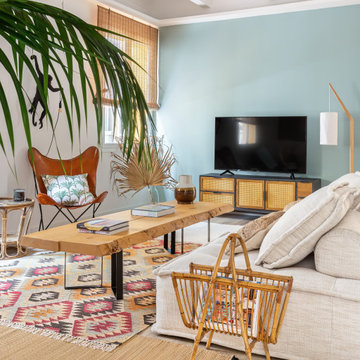
Photo of a tropical living room in Other with blue walls, light hardwood floors, a freestanding tv, beige floor and vaulted.
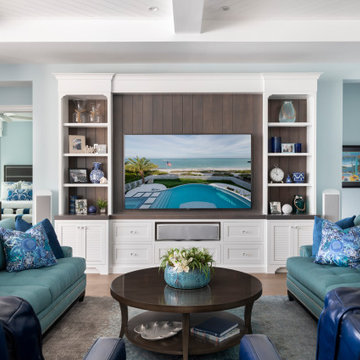
This is an example of a large beach style open concept living room in Other with blue walls, medium hardwood floors, a built-in media wall, beige floor and coffered.
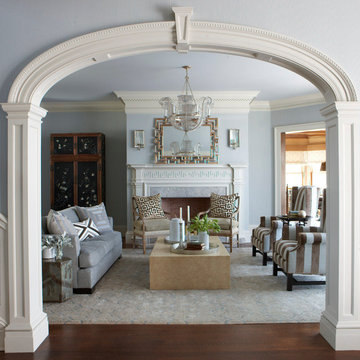
A classical fireplace featuring fluted Doric pilasters and a decorative frieze grace the living room. Handsome, custom designed trim and cornice mouldings further complement the space. The cased opening on the right opens onto the billiard’s room.

See https://blackandmilk.co.uk/interior-design-portfolio/ for more details.

Photo of an expansive modern formal open concept living room in Phoenix with blue walls, travertine floors, a ribbon fireplace, a stone fireplace surround, a wall-mounted tv, beige floor, coffered and wallpaper.

Small living room in Hertfordshire with blue walls, a built-in media wall, brown floor, vaulted and panelled walls.
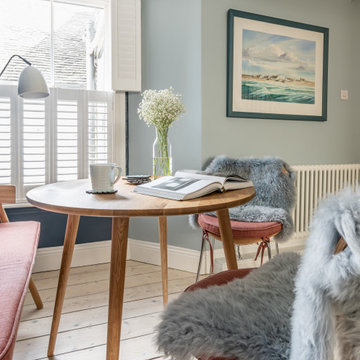
Photo of a small scandinavian open concept living room in Cornwall with blue walls, light hardwood floors, a standard fireplace, a metal fireplace surround, a freestanding tv and exposed beam.
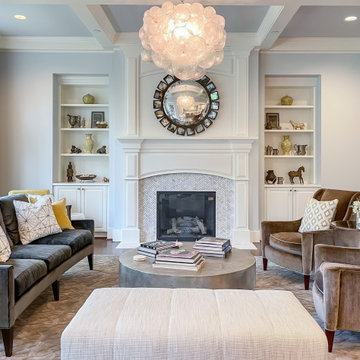
Transitional Style formal living room with fireplace, built-ins and decorative chandelier
Photo of a large transitional formal open concept living room in Seattle with blue walls, dark hardwood floors, a standard fireplace, a tile fireplace surround, no tv, brown floor and coffered.
Photo of a large transitional formal open concept living room in Seattle with blue walls, dark hardwood floors, a standard fireplace, a tile fireplace surround, no tv, brown floor and coffered.
All Ceiling Designs Living Room Design Photos with Blue Walls
1