All Wall Treatments Living Room Design Photos with Blue Walls
Refine by:
Budget
Sort by:Popular Today
101 - 120 of 1,207 photos
Item 1 of 3
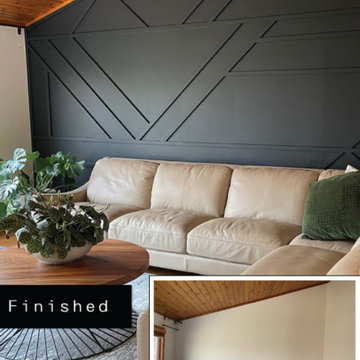
paint
Inspiration for a large contemporary open concept living room in Minneapolis with blue walls and wood walls.
Inspiration for a large contemporary open concept living room in Minneapolis with blue walls and wood walls.
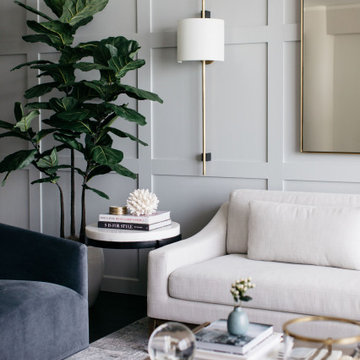
A high-rise living room with a view of Lake Michigan! The blues of the view outside inspired the palette for inside. The new wainscoting wall is clad in a blue/grey paint which provides the backdrop for the modern and clean-lined furnishings.
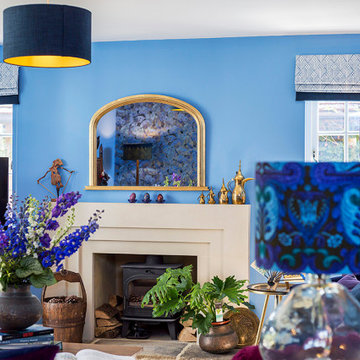
The scheme of this room was designed around the fantastic Matthew Williamson Fanfare wallpaper, which reflects the light. The fan is brought into play in the travel artefacts that adorn the room. The bright, jewel colours make it warm and inviting in the evening, providing a cosy place to share a bottle of wine in front of the fire.
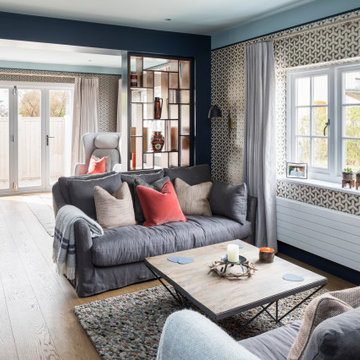
Re-designed room to provide a snug at one end and library / home office at the other
Design ideas for a large contemporary enclosed living room in Hampshire with a library, blue walls, medium hardwood floors, a wood stove, a stone fireplace surround, a built-in media wall and wallpaper.
Design ideas for a large contemporary enclosed living room in Hampshire with a library, blue walls, medium hardwood floors, a wood stove, a stone fireplace surround, a built-in media wall and wallpaper.
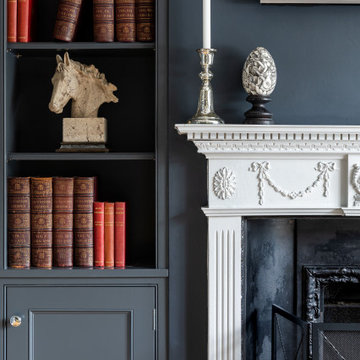
This is an example of a large transitional formal enclosed living room in Essex with blue walls, medium hardwood floors, a standard fireplace, a stone fireplace surround, a wall-mounted tv, brown floor and wood walls.
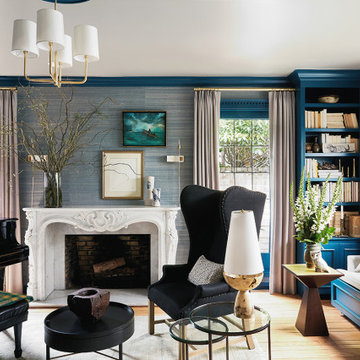
Our Principal Designer, Lynn Kloythanomsup of Landed Interiors & Homes, was selected by House Beautiful as a 'Next Wave' designer in May 2019. This honor is extended to notable designers on the rise, and the accompanying article covers some of Lynn's favorite products and design tips.
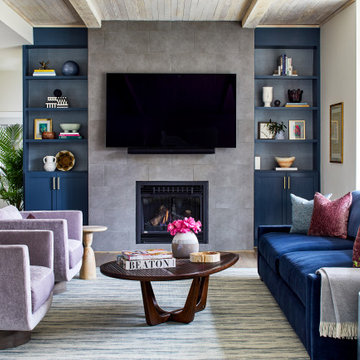
PHOTOGRAPHY: Stacy Zarin Goldsberg
Contemporary open concept living room in DC Metro with blue walls, a standard fireplace, a tile fireplace surround, wood and wallpaper.
Contemporary open concept living room in DC Metro with blue walls, a standard fireplace, a tile fireplace surround, wood and wallpaper.
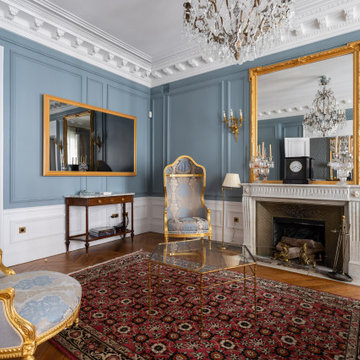
Design ideas for a large traditional enclosed living room in Paris with blue walls, dark hardwood floors, a standard fireplace, a wall-mounted tv, brown floor and decorative wall panelling.
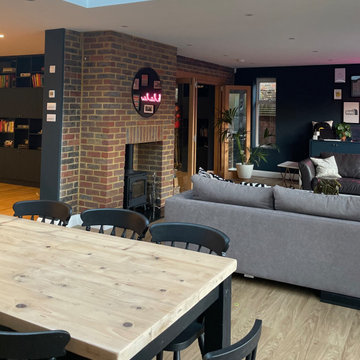
To zone this previously open space for practical use for a family, a room divider was added, creating a snug TV area and practical storage. The dining table was updated with some paint and a large sofa was added to the entertaining space
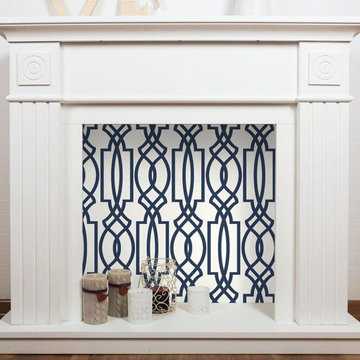
A simple timeless trellis design in blue and white. This wallpaper is sure to make a statement in any modern or contemporary designed home. Our peel and stick wallpaper is perfect for renters and redecorators. Shown here as the background of a faux fireplace, our peel and stick wallpaper is great for small spaces where you want to add a little extra detail.
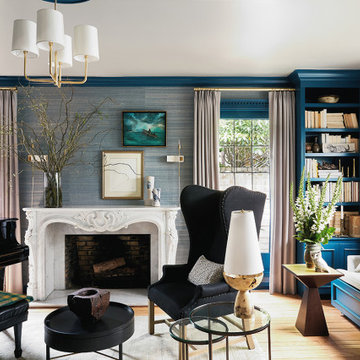
Photography by Aubrie Pick
Photo of a mid-sized transitional living room in San Francisco with a music area, blue walls, medium hardwood floors, a standard fireplace, a stone fireplace surround and wallpaper.
Photo of a mid-sized transitional living room in San Francisco with a music area, blue walls, medium hardwood floors, a standard fireplace, a stone fireplace surround and wallpaper.
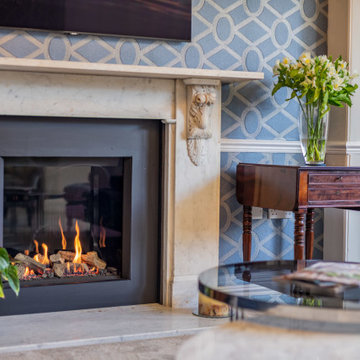
A further fireplace was refurbished in this more formal relaxing lounge. Striking wallpaper from K&K/Roger Austin added a dimension to the room, alongside the historical pieces of furniture and chandelier. The 3 sofas with eclectic mix of both patterned and textured cushions were placed for a communication line with guests as well as linking in with the television that the client preferred wall mounted for relaxation. Wave curtains again framed the beautiful curved bay with views onto the gardens and neighbouring Castle. 3 round coffee tables were placed to soften down the square lines under the chandelier, mixed with antique elements in a warm wood.

Assis dans le cœur d'un appartement haussmannien, où l'histoire rencontre l'élégance, se trouve un fauteuil qui raconte une histoire à part. Un fauteuil Pierre Paulin, avec ses courbes séduisantes et sa promesse de confort. Devant un mur audacieusement peint en bleu profond, il n'est pas simplement un objet, mais une émotion.
En tant que designer d'intérieur, mon objectif est toujours d'harmoniser l'ancien et le nouveau, de trouver ce point d'équilibre où les époques se croisent et se complètent. Ici, le choix du fauteuil et la nuance de bleu ont été méticuleusement réfléchis pour magnifier l'espace tout en respectant son essence originelle.
Chaque détail, chaque choix de couleur ou de meuble, est un pas de plus vers la création d'un intérieur qui n'est pas seulement beau à regarder, mais aussi à vivre. Ce fauteuil devant ce mur, c'est plus qu'une association esthétique. C'est une invitation à s'asseoir, à prendre un moment pour soi, à s'imprégner de la beauté qui nous entoure.
J'espère que cette vision vous inspire autant qu'elle m'a inspiré en la créant. Et vous, que ressentez-vous devant cette fusion entre le design contemporain et l'architecture classique ?
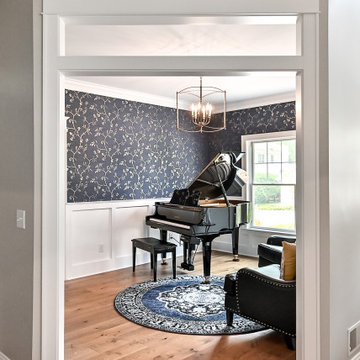
This is an example of a small transitional open concept living room in Milwaukee with a music area, blue walls, vinyl floors, no fireplace, no tv, brown floor and wallpaper.
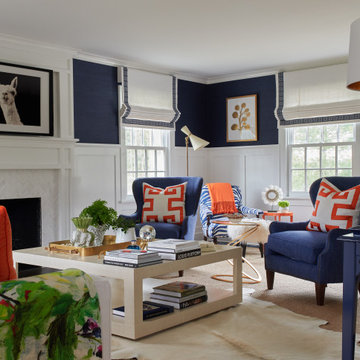
Photo of a transitional living room in Other with blue walls, a standard fireplace, a tile fireplace surround and decorative wall panelling.

Previously used as an office, this space had an awkwardly placed window to the left of the fireplace. By removing the window and building a bookcase to match the existing, the room feels balanced and symmetrical. Panel molding was added (by the homeowner!) and the walls were lacquered a deep navy. Bold modern green lounge chairs and a trio of crystal pendants make this cozy lounge next level. A console with upholstered ottomans keeps cocktails at the ready while adding two additional seats. Cornflower blue drapery frame the french doors and layer another shade of blue. Silk floral pillows have a handpainted quality to them and establish the palette.
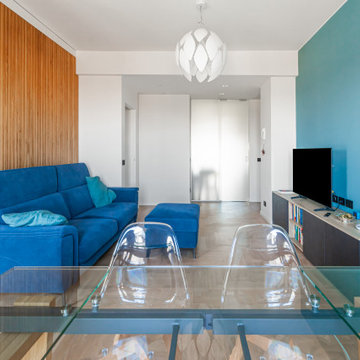
Soggiorno Pranzo con parete scorrevole
Design ideas for a mid-sized midcentury open concept living room in Milan with blue walls, painted wood floors, a built-in media wall and planked wall panelling.
Design ideas for a mid-sized midcentury open concept living room in Milan with blue walls, painted wood floors, a built-in media wall and planked wall panelling.
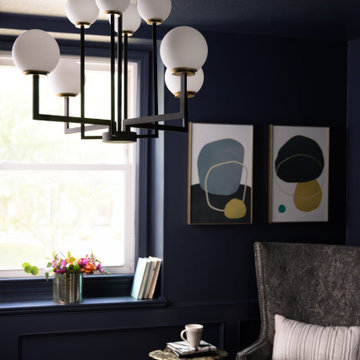
Inspiration for a transitional formal enclosed living room in Kansas City with blue walls, light hardwood floors, no fireplace, no tv, beige floor and decorative wall panelling.
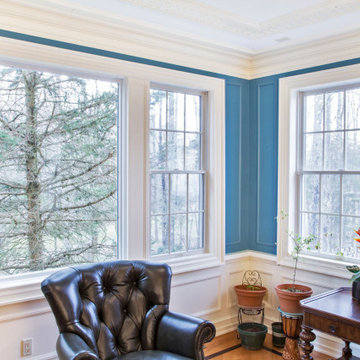
Classic foyer and interior woodwork in Princeton NJ.
For more about this project visit our website
wlkitchenandhome.com
Photo of a mid-sized traditional formal enclosed living room in Philadelphia with blue walls, no tv, brown floor, coffered and panelled walls.
Photo of a mid-sized traditional formal enclosed living room in Philadelphia with blue walls, no tv, brown floor, coffered and panelled walls.
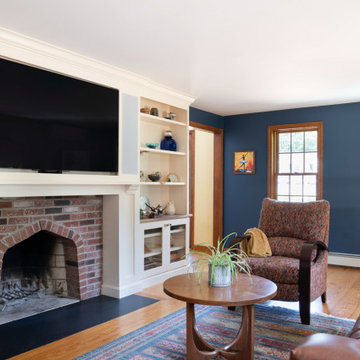
THE PROBLEM
Our client adores their traditional layout and their traditional design style. But there were a few things that could be improved including flow and functionality in the kitchen - not to mention the cabinets, counters and appliances that had seen better days. The family room was used heavily for movie viewing, but it did not have a great set-up for the TV and was seriously lacking in the audio department. Their garage entry had become the primary way into the home for the homeowners, however it did not offer the welcoming feeling they wanted to have after a long day.
THE SOLUTION
To create better flow, we shifted the entry from the mud hall down a bit which gave us the space to add another run of cabinetry and relocate the fridge. We closed up the former dining room wall and converted it into a new office space as both homeowners work from home. Due to the shift in the entry from the mud hall, we also were able to then center the island to where it should be in the room creating some much needed balance.
Because we were not creating an open floor plan and removing walls and such, there was more budget for high ticket finishes. One of which was a 11’ custom walnut countertop for the island which became the anchoring design element for the kitchen along with custom cabinetry and high-end appliances.
All Wall Treatments Living Room Design Photos with Blue Walls
6