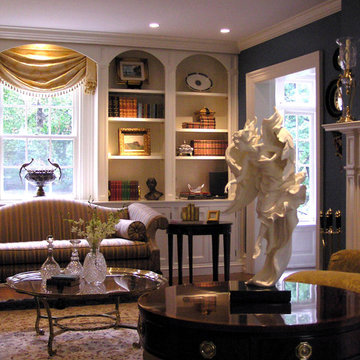All Fireplaces Living Room Design Photos with Blue Walls
Refine by:
Budget
Sort by:Popular Today
61 - 80 of 8,215 photos
Item 1 of 3
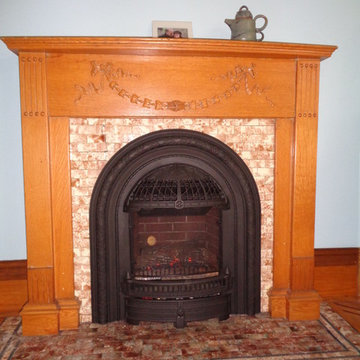
Inspiration for a small traditional formal enclosed living room in Minneapolis with blue walls, porcelain floors, a standard fireplace, a tile fireplace surround and no tv.
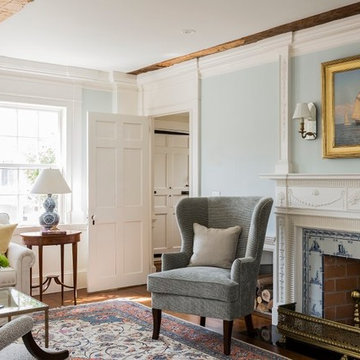
WKD’s design specialty in quality historic preservation ensured that the integrity of this home’s interior and exterior architecture was kept intact. The design mission was to preserve, restore and renovate the home in a manner that celebrated its heritage, while recognizing and accommodating today’s lifestyle and technology. Drawing from the home’s original details, WKD re-designed a friendly entry (including the exterior landscape approach) and kitchen area, integrating it into the existing hearth room. We also created a new stair to the second floor, eliminating the small, steep winding stair. New colors, wallpaper, furnishings and lighting make for a family friendly, welcoming home.
The project has been published several times. Click below to read:
October 2014 Northshore Magazine
Spring 2013 Kitchen Trends Magazine
Spring 2013 Bathroom Trends Magazine
Photographer: MIchael Lee
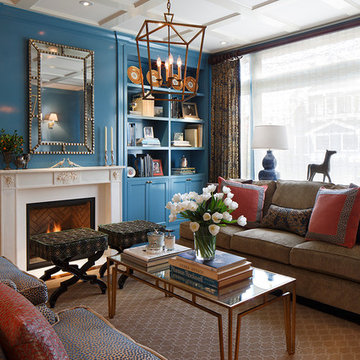
Drawing from the blue tones in the family’s heirloom tapestry, we chose Blue China by Valspar for the walls of this transitional living room. It ties the room together while evoking the feeling of antique shopping in New York City and admiring the Chinese porcelain that you find there. Vintage décor, a pair of custom-made traditional-style ottomans, and intricate patterned curtains are another nod to this history, while built-in bookshelves, a simple and refined fireplace, and the sleek frame of a chandelier offer modern touches that take this space from traditional to transitional.
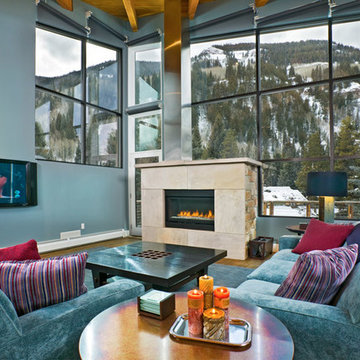
Photo of a mid-sized contemporary open concept living room in Denver with blue walls, medium hardwood floors, a ribbon fireplace, a tile fireplace surround and a wall-mounted tv.
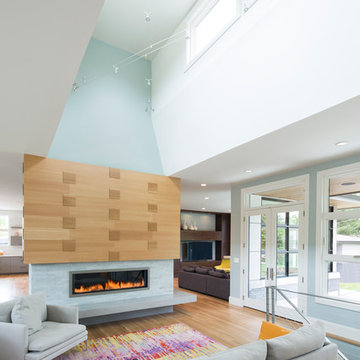
Interiors: Susan Taggart Design
Photo: Mark Weinberg
This is an example of a small contemporary formal open concept living room in Salt Lake City with blue walls, medium hardwood floors, a two-sided fireplace, a tile fireplace surround and a freestanding tv.
This is an example of a small contemporary formal open concept living room in Salt Lake City with blue walls, medium hardwood floors, a two-sided fireplace, a tile fireplace surround and a freestanding tv.
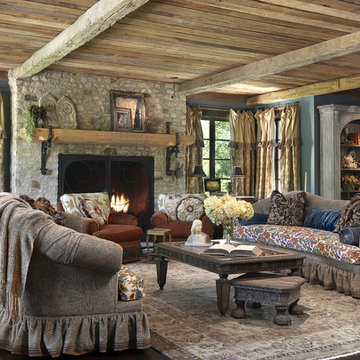
Interior Designer: Karen Pepper
Photo by Alise O'Brien Photography
Photo of a mid-sized traditional formal open concept living room in St Louis with blue walls, a stone fireplace surround, dark hardwood floors, a standard fireplace, no tv and brown floor.
Photo of a mid-sized traditional formal open concept living room in St Louis with blue walls, a stone fireplace surround, dark hardwood floors, a standard fireplace, no tv and brown floor.
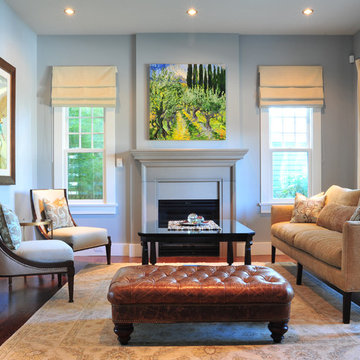
Spacious living room with essence of simplicity. The painting brings life into the space and adds colors . Photography by VIcky TAn
This is an example of a mid-sized traditional living room in Vancouver with blue walls, medium hardwood floors and a standard fireplace.
This is an example of a mid-sized traditional living room in Vancouver with blue walls, medium hardwood floors and a standard fireplace.
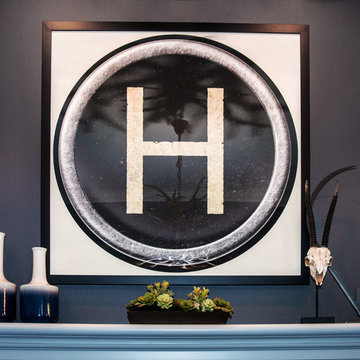
This is an example of a mid-sized traditional open concept living room in Orange County with blue walls, dark hardwood floors, a standard fireplace, a wood fireplace surround and no tv.

Our clients were relocating from the upper peninsula to the lower peninsula and wanted to design a retirement home on their Lake Michigan property. The topography of their lot allowed for a walk out basement which is practically unheard of with how close they are to the water. Their view is fantastic, and the goal was of course to take advantage of the view from all three levels. The positioning of the windows on the main and upper levels is such that you feel as if you are on a boat, water as far as the eye can see. They were striving for a Hamptons / Coastal, casual, architectural style. The finished product is just over 6,200 square feet and includes 2 master suites, 2 guest bedrooms, 5 bathrooms, sunroom, home bar, home gym, dedicated seasonal gear / equipment storage, table tennis game room, sauna, and bonus room above the attached garage. All the exterior finishes are low maintenance, vinyl, and composite materials to withstand the blowing sands from the Lake Michigan shoreline.
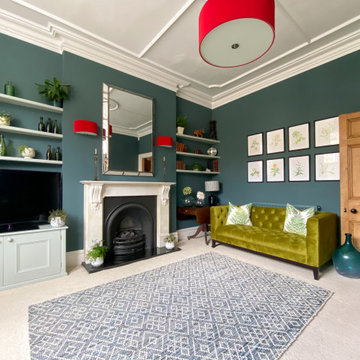
We created a botanical-inspired scheme for this Victorian terrace living room updating the wall colour to Inchyra Blue on the walls and including a pop a colour in the lamp shades. We redesigned the floorplan to make the room practical and comfortable. Built-in storage in a complementary blue was introduced to keep the tv area tidy. We included two matching side tables in an aged bronze finish with a bevelled glass top and mirrored bottom shelves to maximise the light. We sourced and supplied the furniture and accessories including the Made to Measure Olive Green Sofa and soft furnishings.

Previously used as an office, this space had an awkwardly placed window to the left of the fireplace. By removing the window and building a bookcase to match the existing, the room feels balanced and symmetrical. Panel molding was added (by the homeowner!) and the walls were lacquered a deep navy. Bold modern green lounge chairs and a trio of crystal pendants make this cozy lounge next level. A console with upholstered ottomans keeps cocktails at the ready while adding two additional seats. Cornflower blue drapery frame the french doors and layer another shade of blue. Silk floral pillows have a handpainted quality to them and establish the palette. Hanging the birch tree pieces from chain add a layer of drama to the room.

Design ideas for an expansive open concept living room in San Francisco with medium hardwood floors, a standard fireplace, a stone fireplace surround, brown floor, recessed, blue walls and no tv.
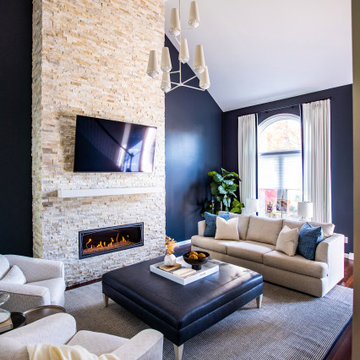
This is an example of a transitional open concept living room in Other with blue walls, dark hardwood floors, a ribbon fireplace, a wall-mounted tv, brown floor and vaulted.
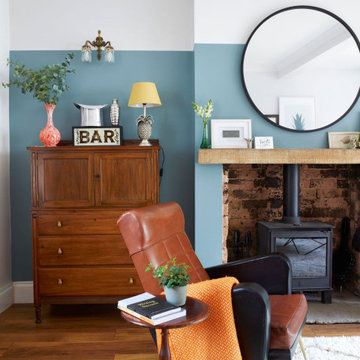
This is an example of a mid-sized eclectic living room in Other with a home bar, blue walls, medium hardwood floors, a wood stove and brown floor.
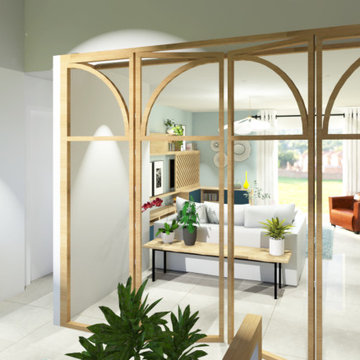
Design ideas for an expansive contemporary open concept living room in Bordeaux with blue walls, ceramic floors, a wood stove, a concealed tv and beige floor.
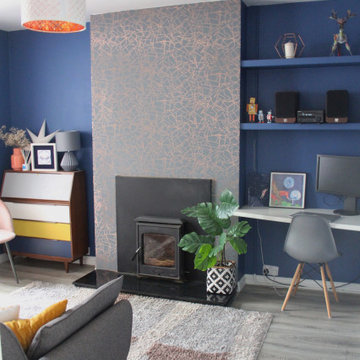
This is an example of a mid-sized eclectic open concept living room in Limerick with blue walls, laminate floors, a wood stove, a metal fireplace surround, no tv and brown floor.
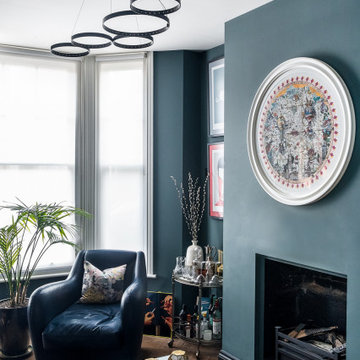
Dark inchyra blue walls and fireplace create a warm and cosy Victorian living room. An inky blue Balzac armchair completes the look alongside a vintage drinks trolly full of vintage crystal glassware and unusual spirits. A large circular print by Kristjana S Williams provides splashes of colour as do the bold prints by Noma Bar, from his Negative Space series. White ceiling and voiles contrast with the rich colours in the room. Contemporary circular pendant light by Le Deun Luminaires.
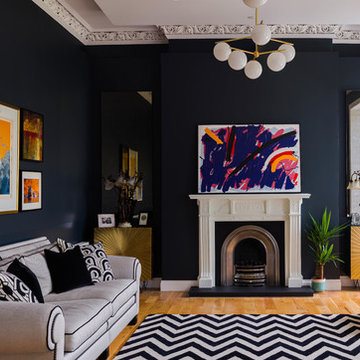
working with clients existing sofa and deco table lights to create a cohesive scheme
Eclectic enclosed living room in Glasgow with blue walls, medium hardwood floors, a standard fireplace and brown floor.
Eclectic enclosed living room in Glasgow with blue walls, medium hardwood floors, a standard fireplace and brown floor.
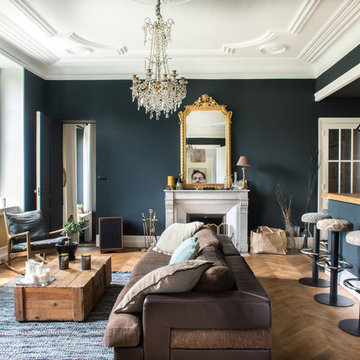
Inspiration for a large eclectic open concept living room in Other with a home bar, a standard fireplace, a stone fireplace surround, a concealed tv, brown floor, blue walls and medium hardwood floors.
All Fireplaces Living Room Design Photos with Blue Walls
4
