All Fireplace Surrounds Living Room Design Photos with Blue Walls
Refine by:
Budget
Sort by:Popular Today
141 - 160 of 7,419 photos
Item 1 of 3
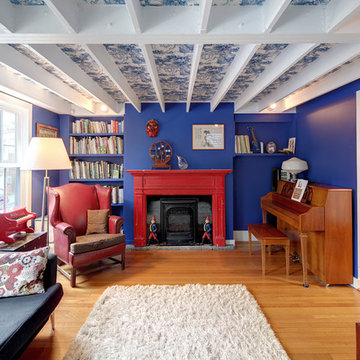
Horne Visual Media
Photo of a small transitional enclosed living room in Boston with a standard fireplace, a wood fireplace surround, no tv, a music area, blue walls, light hardwood floors and beige floor.
Photo of a small transitional enclosed living room in Boston with a standard fireplace, a wood fireplace surround, no tv, a music area, blue walls, light hardwood floors and beige floor.
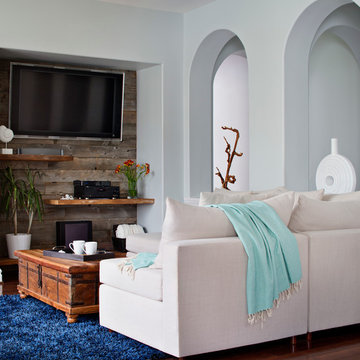
This space was designed for a fun and lively family of four. The furniture and fireplace were custom designed to hold up to the wear and tear of young kids while still being hip and modern for the parents who regularly host their friends and family. It is light, airy and timeless. Most items were selected from local, privately owned businesses and the mantel from an old reclaimed barn beam.
Photo courtesy of Chipper Hatter: www.chipperhatter.com
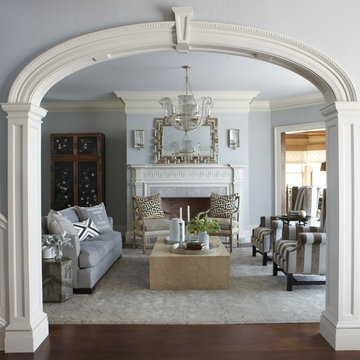
Interior Design by Cindy Rinfret, principal designer of Rinfret, Ltd. Interior Design & Decoration www.rinfretltd.com
Photos by Michael Partenio and styling by Stacy Kunstel
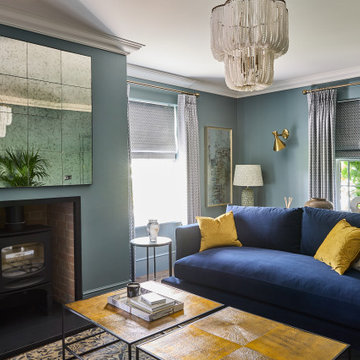
Drawing room/living room
Photo of a large contemporary formal enclosed living room in Essex with blue walls, dark hardwood floors, a wood stove, a plaster fireplace surround, a wall-mounted tv and brown floor.
Photo of a large contemporary formal enclosed living room in Essex with blue walls, dark hardwood floors, a wood stove, a plaster fireplace surround, a wall-mounted tv and brown floor.
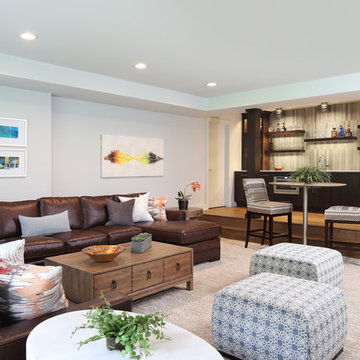
David Sparks
Design ideas for a mid-sized contemporary living room in Grand Rapids with blue walls, medium hardwood floors, a standard fireplace, a stone fireplace surround and brown floor.
Design ideas for a mid-sized contemporary living room in Grand Rapids with blue walls, medium hardwood floors, a standard fireplace, a stone fireplace surround and brown floor.
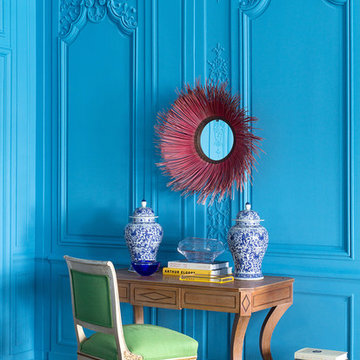
Josh Thornton
Photo of a large eclectic formal enclosed living room in Chicago with blue walls, dark hardwood floors, a standard fireplace, a stone fireplace surround, no tv and brown floor.
Photo of a large eclectic formal enclosed living room in Chicago with blue walls, dark hardwood floors, a standard fireplace, a stone fireplace surround, no tv and brown floor.
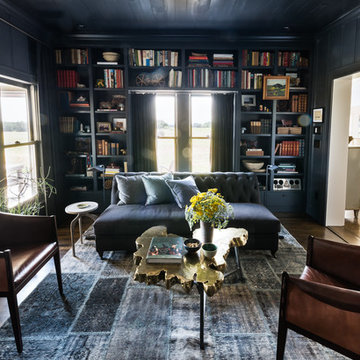
This is an example of a mid-sized midcentury formal enclosed living room in Dallas with blue walls, dark hardwood floors, no fireplace, no tv, brown floor and a brick fireplace surround.
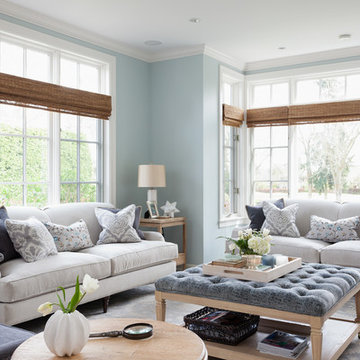
Inspiration for a large traditional formal open concept living room in Seattle with blue walls, dark hardwood floors, a standard fireplace, a tile fireplace surround, no tv and brown floor.
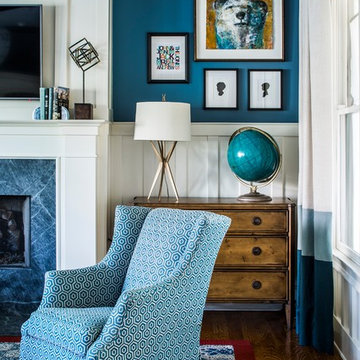
Mid-sized contemporary open concept living room in Atlanta with blue walls, dark hardwood floors, a standard fireplace, a tile fireplace surround, a wall-mounted tv and brown floor.
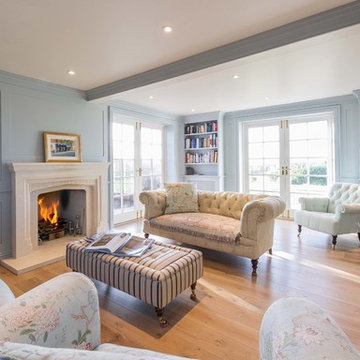
This is an example of a mid-sized traditional formal living room in Other with a stone fireplace surround, blue walls, light hardwood floors, a standard fireplace and no tv.
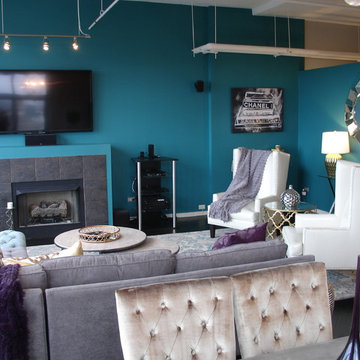
Kate Marengo
Design ideas for a mid-sized modern formal loft-style living room in Chicago with blue walls, dark hardwood floors, a standard fireplace, a tile fireplace surround and a wall-mounted tv.
Design ideas for a mid-sized modern formal loft-style living room in Chicago with blue walls, dark hardwood floors, a standard fireplace, a tile fireplace surround and a wall-mounted tv.
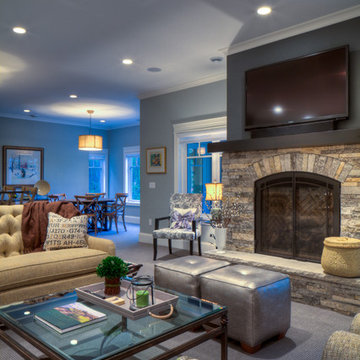
Udvari-Solner Design Company
Madison, WI
chris joyner studio
Fireplace Stone: Buechel Stone Corp
This is an example of a traditional living room in Milwaukee with blue walls and a stone fireplace surround.
This is an example of a traditional living room in Milwaukee with blue walls and a stone fireplace surround.
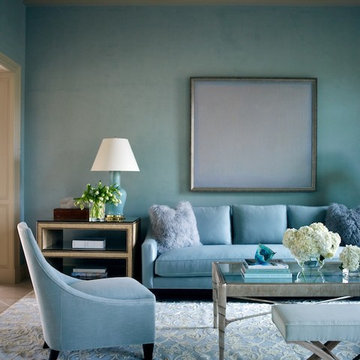
Walls are Venetian Plaster in Sherwin Williams Silvermist.
Inspiration for a mid-sized contemporary formal open concept living room in Little Rock with blue walls, carpet, a standard fireplace, a stone fireplace surround and no tv.
Inspiration for a mid-sized contemporary formal open concept living room in Little Rock with blue walls, carpet, a standard fireplace, a stone fireplace surround and no tv.
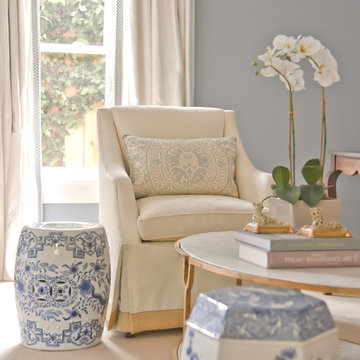
Location: Houston, TX, USA
To allow space for a home office, we combined the formal and casual sitting areas in to one "great room". The home owners wanted a space that allowed their baby room to play comfortably, but would be elegant for entertaining. A custom sofa table was built to discreetly house toys behind the sofa for formal occasions and two seating vignettes were designed to maximize space in the room. Soft shapes were chosen for both cocktail tables so additional baby proofing would not be required.
Julie Rhodes Interiors
French Blue Photography

Photo of a small scandinavian open concept living room in Cornwall with blue walls, light hardwood floors, a standard fireplace, a metal fireplace surround, a freestanding tv and exposed beam.
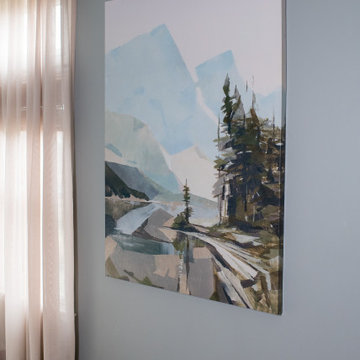
We gave this home a nature-meets-adventure look. We wanted the rooms to feel finished, inviting, flow together, and have character, so we chose a palette of blues, greens, woods, and stone with modern metal touches.
–––Project completed by Wendy Langston's Everything Home interior design firm, which serves Carmel, Zionsville, Fishers, Westfield, Noblesville, and Indianapolis.
For more about Everything Home, click here: https://everythinghomedesigns.com/
To learn more about this project, click here:
https://everythinghomedesigns.com/portfolio/refresh-and-renew/
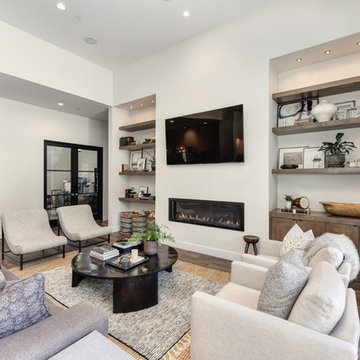
This is an example of a large contemporary formal open concept living room in Sacramento with blue walls, a ribbon fireplace, brown floor, a wall-mounted tv, medium hardwood floors and a plaster fireplace surround.
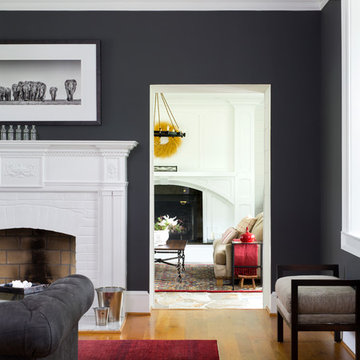
This 1850s farmhouse in the country outside NY underwent a dramatic makeover! Dark wood molding was painted white, shiplap added to the walls, wheat-colored grasscloth installed, and carpets torn out to make way for natural stone and heart pine flooring. We based the palette on quintessential American colors: red, white, and navy. Rooms that had been dark were filled with light and became the backdrop for cozy fabrics, wool rugs, and a collection of art and curios.
Photography: Stacy Zarin Goldberg
See this project featured in Home & Design Magazine here: http://www.homeanddesign.com/2016/12/21/farmhouse-fresh
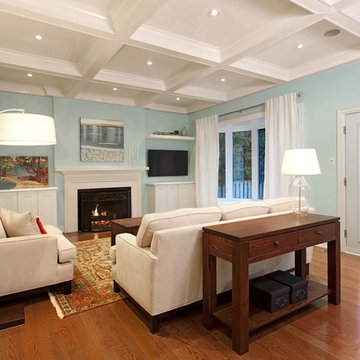
Rebecca Purdy Design | Toronto Interior Design | Livingroom
This is an example of a mid-sized traditional formal enclosed living room in Toronto with blue walls, medium hardwood floors, a standard fireplace, a wood fireplace surround, a wall-mounted tv and brown floor.
This is an example of a mid-sized traditional formal enclosed living room in Toronto with blue walls, medium hardwood floors, a standard fireplace, a wood fireplace surround, a wall-mounted tv and brown floor.
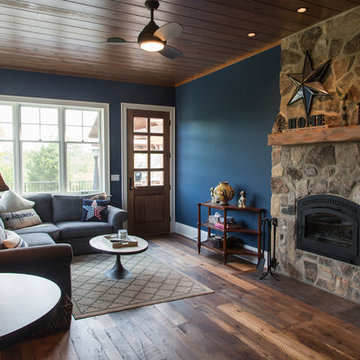
Mid-sized country formal living room in Other with blue walls, dark hardwood floors, a standard fireplace, a stone fireplace surround and no tv.
All Fireplace Surrounds Living Room Design Photos with Blue Walls
8