Living Room Design Photos with a Standard Fireplace and Brick Walls
Refine by:
Budget
Sort by:Popular Today
1 - 20 of 401 photos
Item 1 of 3

© Lassiter Photography | ReVisionCharlotte.com
Inspiration for a small transitional formal open concept living room in Charlotte with white walls, dark hardwood floors, a standard fireplace, a stone fireplace surround, a built-in media wall, brown floor, vaulted and brick walls.
Inspiration for a small transitional formal open concept living room in Charlotte with white walls, dark hardwood floors, a standard fireplace, a stone fireplace surround, a built-in media wall, brown floor, vaulted and brick walls.

This is an example of a mid-sized contemporary open concept living room in Moscow with a library, white walls, porcelain floors, a standard fireplace, a tile fireplace surround, a wall-mounted tv, grey floor, exposed beam and brick walls.

An open-concept great room featuring custom seating and a brick fireplace.
Expansive transitional open concept living room in Austin with white walls, a standard fireplace, a brick fireplace surround, a wall-mounted tv, brown floor and brick walls.
Expansive transitional open concept living room in Austin with white walls, a standard fireplace, a brick fireplace surround, a wall-mounted tv, brown floor and brick walls.

The clients wanted a large sofa that could house the whole family. With three teenagers, we decide to go with a custom leather slate blue Tuftytime sofa. The vintage chairs and rug are from Round Top Antique Fair, as well at the cool “Scientist” painting that was from an old apothecary in Germany.
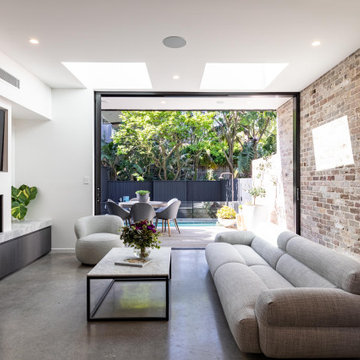
Inspiration for a contemporary open concept living room in Sydney with white walls, concrete floors, a standard fireplace and brick walls.
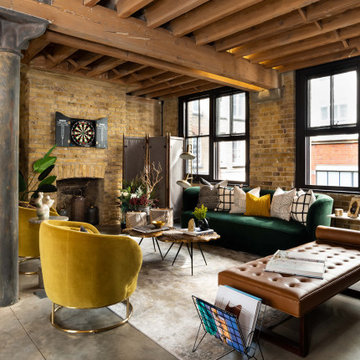
Inspiration for a large industrial open concept living room in London with brown walls, a standard fireplace, a brick fireplace surround, grey floor and brick walls.

Some consider a fireplace to be the heart of a home.
Regardless of whether you agree or not, it is a wonderful place for families to congregate. This great room features a 19 ft tall fireplace cladded with Ashland Tundra Brick by Eldorado Stone. The black bi-fold doors slide open to create a 12 ft opening to a large 425 sf deck that features a built-in outdoor kitchen and firepit. Valour Oak black core laminate, body colour is Benjamin Moor Gray Owl (2137-60), Trim Is White Dove (OC-17).
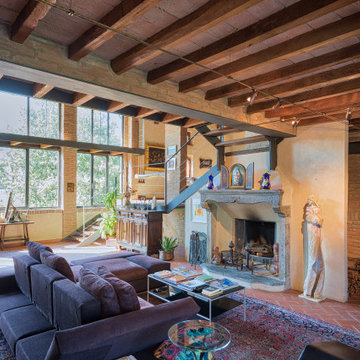
Foto: © Diego Cuoghi
Design ideas for an expansive traditional open concept living room in Other with a library, terra-cotta floors, a standard fireplace, a stone fireplace surround, a freestanding tv, red floor, exposed beam and brick walls.
Design ideas for an expansive traditional open concept living room in Other with a library, terra-cotta floors, a standard fireplace, a stone fireplace surround, a freestanding tv, red floor, exposed beam and brick walls.
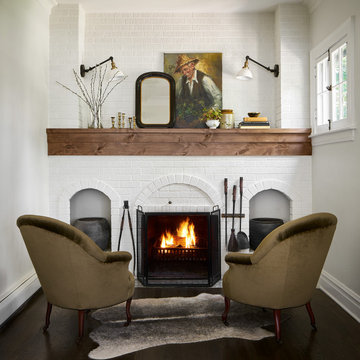
Photo of a small transitional living room in Chicago with white walls, dark hardwood floors, a standard fireplace, a brick fireplace surround, no tv, brown floor and brick walls.

This is a basement renovation transforms the space into a Library for a client's personal book collection . Space includes all LED lighting , cork floorings , Reading area (pictured) and fireplace nook .

Everywhere you look in this home, there is a surprise to be had and a detail worth preserving. One of the many iconic interior features of the home is the original copper fireplace that was beautifully restored back to it's shiny glory. The hearth hovers above the cork floor with a strong horizontal gesture that picks up on the deep lines of the brick wall and surround. The combination of this, the original brick, and fireplace shroud that glimmers like a piece of jewelry is undisputably the focal point of this space.
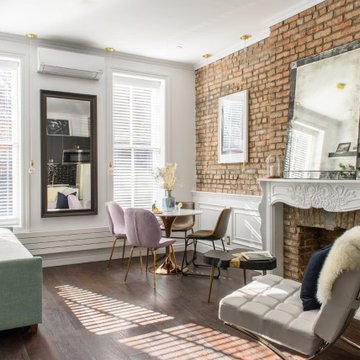
Inspiration for a transitional living room in New York with white walls, dark hardwood floors, a standard fireplace, a brick fireplace surround, brown floor and brick walls.

This is an example of an eclectic living room in Gloucestershire with green walls, carpet, a standard fireplace, a brick fireplace surround, a wall-mounted tv, beige floor, vaulted, wallpaper and brick walls.
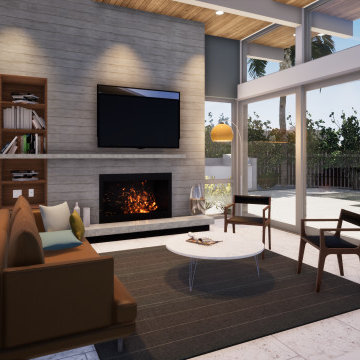
The large living/dining room opens to the pool and outdoor entertainment area through a large set of sliding pocket doors. The walnut wall leads from the entry into the main space of the house and conceals the laundry room and garage door. A floor of terrazzo tiles completes the mid-century palette.
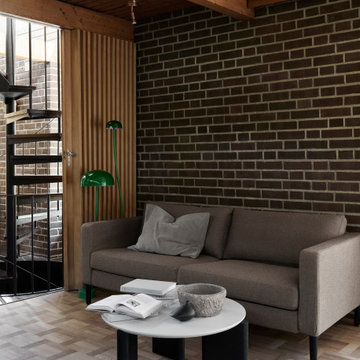
Bemz for IKEA Karlstad sofa, fabric: Conscious Herringbone Taupe
Styling: Annaleena Leino
Photography: Kristofer Johnson
Photo of a midcentury living room in Other with medium hardwood floors, a standard fireplace, a brick fireplace surround, exposed beam and brick walls.
Photo of a midcentury living room in Other with medium hardwood floors, a standard fireplace, a brick fireplace surround, exposed beam and brick walls.
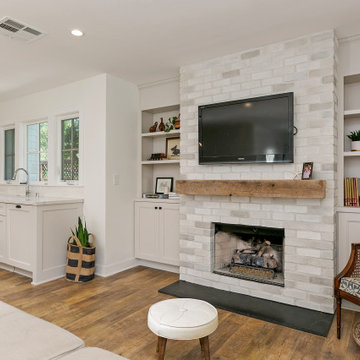
Design ideas for a mid-sized country open concept living room in San Diego with white walls, vinyl floors, a standard fireplace, a brick fireplace surround, a wall-mounted tv, brown floor and brick walls.

Inspiration for a large traditional formal loft-style living room in Indianapolis with white walls, medium hardwood floors, a standard fireplace, a brick fireplace surround, a corner tv, brown floor, exposed beam and brick walls.

Soggiorno / pranzo open
Expansive country open concept living room in Florence with beige walls, terra-cotta floors, a standard fireplace, a stone fireplace surround, no tv, orange floor, vaulted and brick walls.
Expansive country open concept living room in Florence with beige walls, terra-cotta floors, a standard fireplace, a stone fireplace surround, no tv, orange floor, vaulted and brick walls.
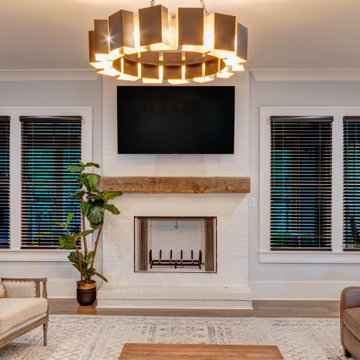
Inspiration for an expansive modern open concept living room in Atlanta with a home bar, grey walls, medium hardwood floors, a standard fireplace, a brick fireplace surround, a wall-mounted tv, brown floor and brick walls.
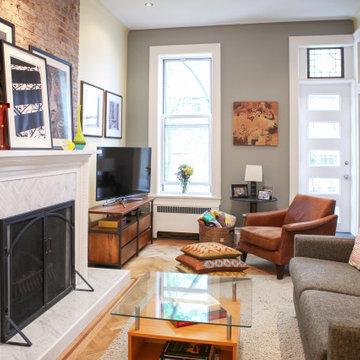
Photo of a small transitional open concept living room in New York with yellow walls, a standard fireplace, a stone fireplace surround, brown floor and brick walls.
Living Room Design Photos with a Standard Fireplace and Brick Walls
1