Living Room Design Photos with Brown Floor and Brick Walls
Refine by:
Budget
Sort by:Popular Today
241 - 260 of 719 photos
Item 1 of 3
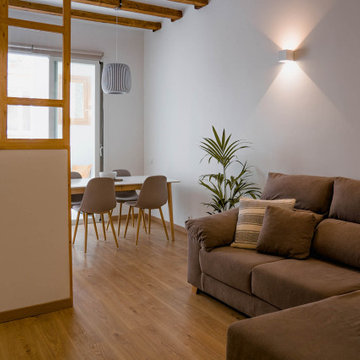
Nos encontramos ante una vivienda en la calle Verdi de geometría alargada y muy compartimentada. El reto está en conseguir que la luz que entra por la fachada principal y el patio de isla inunde todos los espacios de la vivienda que anteriormente quedaban oscuros.
Paralelamente, se piensan una serie de elementos en madera que dan calidez al espacio y tienen la función de separadores:
_ el panel de madera y vidrio que separa la cocina de la sala, sin cerrarla del todo y manteniendo la visual hacia el resto del piso.
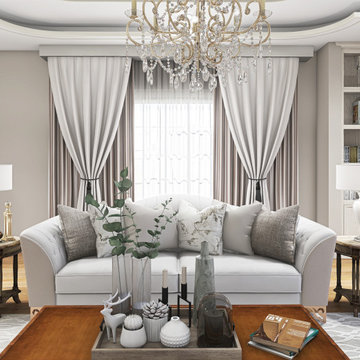
Mid-sized traditional formal enclosed living room in Other with beige walls, light hardwood floors, a standard fireplace, a concrete fireplace surround, no tv, brown floor, recessed and brick walls.
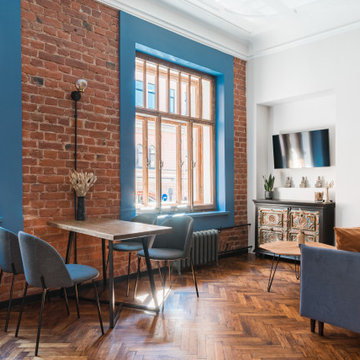
Photo of a mid-sized industrial living room in Saint Petersburg with white walls, medium hardwood floors, a corner fireplace, a tile fireplace surround, a wall-mounted tv, brown floor and brick walls.
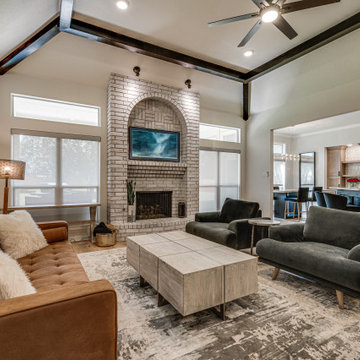
Design ideas for a large traditional open concept living room in Dallas with white walls, vinyl floors, a wood stove, a brick fireplace surround, a wall-mounted tv, exposed beam, brick walls and brown floor.
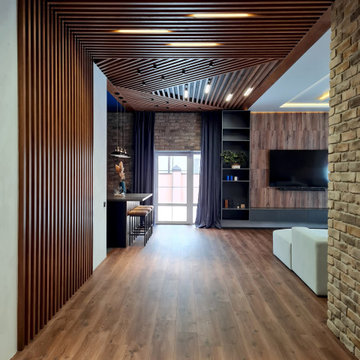
Photo of a large industrial living room in Other with beige walls, vinyl floors, a wall-mounted tv, brown floor, exposed beam and brick walls.
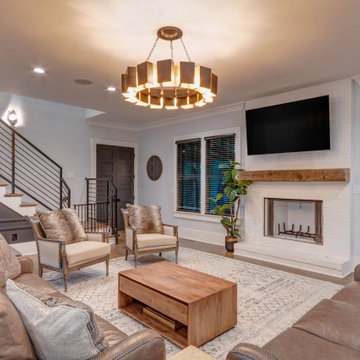
Design ideas for an expansive modern open concept living room in Atlanta with a home bar, grey walls, medium hardwood floors, a standard fireplace, a brick fireplace surround, a wall-mounted tv, brown floor and brick walls.
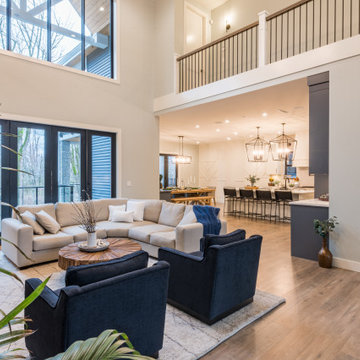
We love great rooms and this is no exception! This 300+ sf great room opens up to a 670 sf kitchen & dining room and allows for tons of family-style entertaining space. Need even more room? Swing open both of the bifold doors for a 1400 sf of indoor/outdoor for your and your guests!
Valour Oak black core laminate, body colour is Benjamin Moor Gray Owl (2137-60), and the trim Is White Dove (OC-17). Cabinets are White Dove (OC-17) and Trout Gray (2124-20).
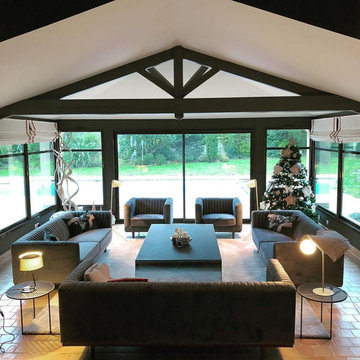
Ce projet nous a demandé une recherche de mobilier pour deux salons. Ces salons sont tous les deux dans la même pièce.
Grand manoir dans un ancien domaine viticole près de Nantes nous n’avons fais que très peau de travaux dans cette pièce si ce n’est que la peinture du mur en noir. La plupart du manoir avait déjà été remis au goût du jour par les anciens propriétaires.
Dans cette immense pièce de plus de 80m2, nous avons donc fait 4 espaces différents : 2 salons, un coin cabinet de curiosité, et un petit jardin d’intérieur.
Le salon principal est celui qui prend le plus d’espace dans la pièce. Il se compose de 3 canapés et 2 fauteuils de couleur sombre pour les poser dans l’espace. Le fait que la matière soit en velours leur apport un aspect nacré qui renvoie la lumière. Celle ci arrive directement des 3 baies vitrées qui encadrent le salon.
La table basse, créée spécialement pour ce salon est encadrée de miroirs qui agrandissent eux aussi la pièce. Et rendent surtout la table imposante. Son plateau est en céramique effet marbre noir avec des rayures blanches et orangées. Tout cela contribue à rendre ce salon imposant mais qui nous invite tout de même à recevoir.
Un salon plus petit et sur des couleurs plus neutres se trouve à côté. Les canapé capitonnés, le gris, le bois, les coussins et les plaids sont là pour donner l’envie de se lover près de la cheminée ou devant un bon film.
La recherche de mobilier est aussi passée par la création d’un jardin d’intérieur, liant les différents espaces. Nous retrouvons dans celui-ci un grand palmier de 4,5 mètres, et différentes plantes grasses et exotiques.
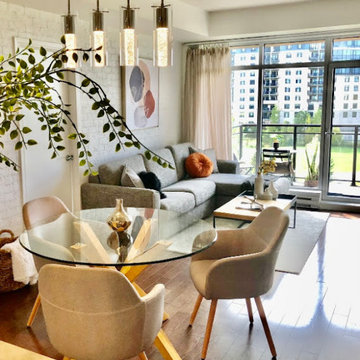
Inspiration for a modern open concept condo with medium tone wood floor, white walls, with bathroom stonewall
Mid-sized modern open concept living room in Montreal with white walls, medium hardwood floors, brown floor, brick walls and a wall-mounted tv.
Mid-sized modern open concept living room in Montreal with white walls, medium hardwood floors, brown floor, brick walls and a wall-mounted tv.
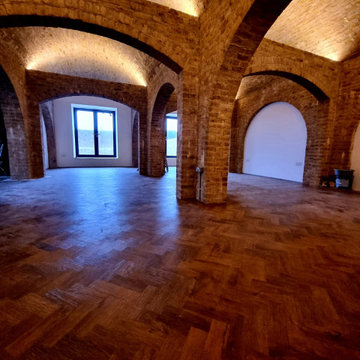
Inspiration for a large industrial open concept living room in Kent with white walls, vinyl floors, brown floor, vaulted and brick walls.
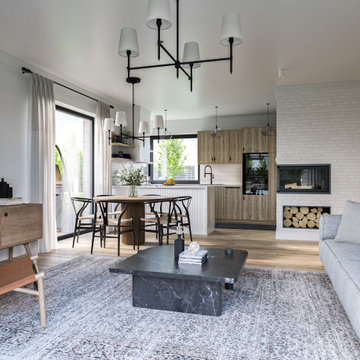
This is an example of a mid-sized modern open concept living room in Other with white walls, laminate floors, a corner fireplace, a brick fireplace surround, a wall-mounted tv, brown floor and brick walls.
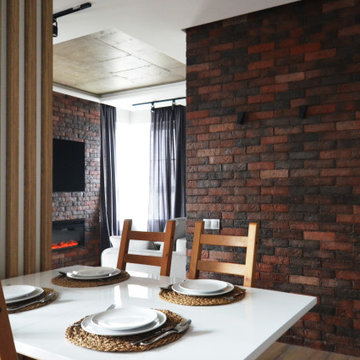
Small contemporary living room in Other with brown walls, laminate floors, a ribbon fireplace, a brick fireplace surround, a wall-mounted tv, brown floor and brick walls.
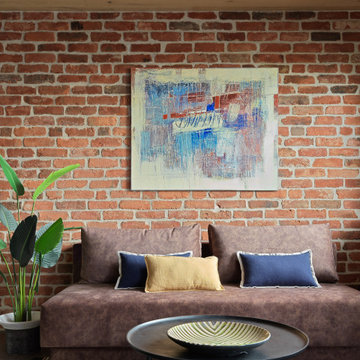
Гостиная.
Мебель и оборудование: диван, Lovemebel; светильники, Loft Concept.
Декор: Moon-stores, Zara Home; искусственные растения, Treez Collection; на стене картина Ольги Шагиной “Сон бабочки”.
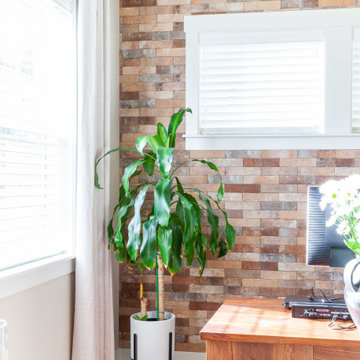
Du interiors - Living Room
Design ideas for a mid-sized transitional open concept living room in Portland with beige walls, dark hardwood floors, a standard fireplace, a wall-mounted tv, brown floor and brick walls.
Design ideas for a mid-sized transitional open concept living room in Portland with beige walls, dark hardwood floors, a standard fireplace, a wall-mounted tv, brown floor and brick walls.
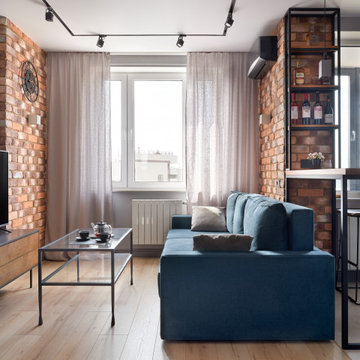
Фотограф Наталья Вершинина
Design ideas for a mid-sized industrial living room in Moscow with brown walls, laminate floors, brown floor, brick walls, a home bar and a freestanding tv.
Design ideas for a mid-sized industrial living room in Moscow with brown walls, laminate floors, brown floor, brick walls, a home bar and a freestanding tv.
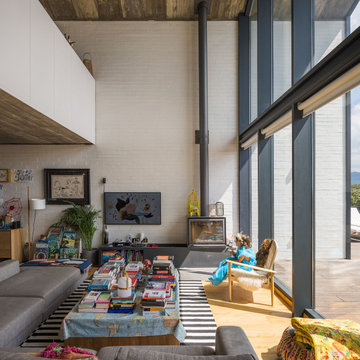
Inspiration for a mid-sized country open concept living room in Madrid with white walls, medium hardwood floors, a wood stove, a metal fireplace surround, a wall-mounted tv, brown floor, exposed beam and brick walls.
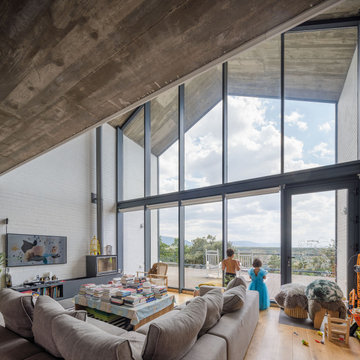
This is an example of a mid-sized country open concept living room in Madrid with white walls, medium hardwood floors, a wood stove, a metal fireplace surround, a wall-mounted tv, brown floor, exposed beam and brick walls.
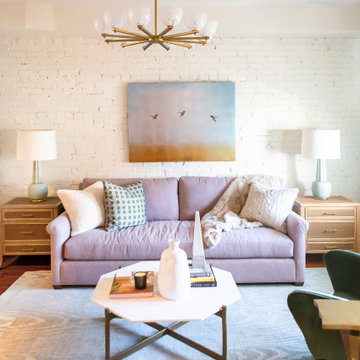
This cozy living room got a refresh with a crisp white paint on the exposed brick and colorful furnishings.
This is an example of a mid-sized eclectic formal enclosed living room in DC Metro with white walls, medium hardwood floors, no tv, brown floor and brick walls.
This is an example of a mid-sized eclectic formal enclosed living room in DC Metro with white walls, medium hardwood floors, no tv, brown floor and brick walls.
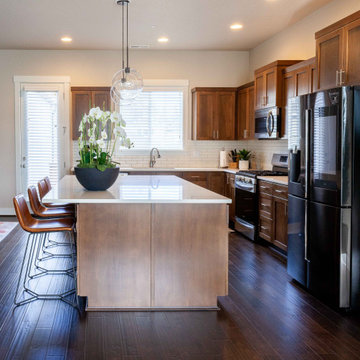
Du interiors - Living Room
This is an example of a mid-sized transitional open concept living room in Portland with beige walls, dark hardwood floors, a standard fireplace, a wall-mounted tv, brown floor and brick walls.
This is an example of a mid-sized transitional open concept living room in Portland with beige walls, dark hardwood floors, a standard fireplace, a wall-mounted tv, brown floor and brick walls.
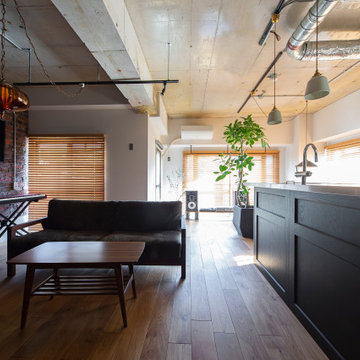
Industrial open concept living room in Osaka with multi-coloured walls, medium hardwood floors, no fireplace, a freestanding tv, brown floor, exposed beam and brick walls.
Living Room Design Photos with Brown Floor and Brick Walls
13