Living Room Design Photos with Brown Floor and Orange Floor
Refine by:
Budget
Sort by:Popular Today
121 - 140 of 125,842 photos
Item 1 of 3
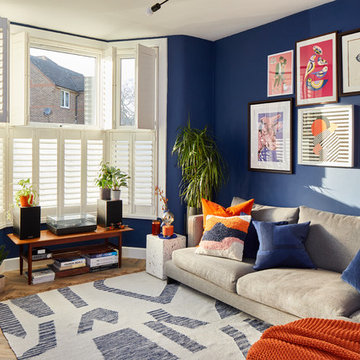
Design ideas for a transitional living room in Other with blue walls, medium hardwood floors and brown floor.
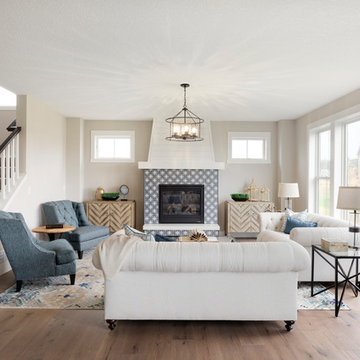
Space Crafting
This is an example of a transitional living room in Minneapolis with beige walls, medium hardwood floors, a standard fireplace, a tile fireplace surround and brown floor.
This is an example of a transitional living room in Minneapolis with beige walls, medium hardwood floors, a standard fireplace, a tile fireplace surround and brown floor.
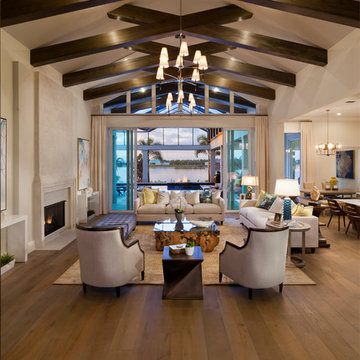
Visit The Korina 14803 Como Circle or call 941 907.8131 for additional information.
3 bedrooms | 4.5 baths | 3 car garage | 4,536 SF
The Korina is John Cannon’s new model home that is inspired by a transitional West Indies style with a contemporary influence. From the cathedral ceilings with custom stained scissor beams in the great room with neighboring pristine white on white main kitchen and chef-grade prep kitchen beyond, to the luxurious spa-like dual master bathrooms, the aesthetics of this home are the epitome of timeless elegance. Every detail is geared toward creating an upscale retreat from the hectic pace of day-to-day life. A neutral backdrop and an abundance of natural light, paired with vibrant accents of yellow, blues, greens and mixed metals shine throughout the home.
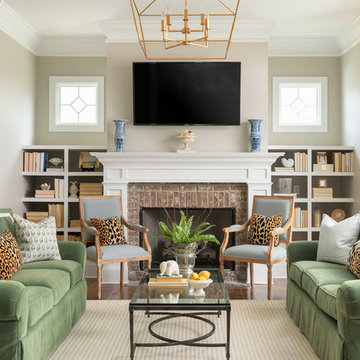
Morgan Nowland photography
Photo of a mid-sized transitional living room in Other with beige walls, medium hardwood floors, a standard fireplace, a brick fireplace surround, a wall-mounted tv and brown floor.
Photo of a mid-sized transitional living room in Other with beige walls, medium hardwood floors, a standard fireplace, a brick fireplace surround, a wall-mounted tv and brown floor.
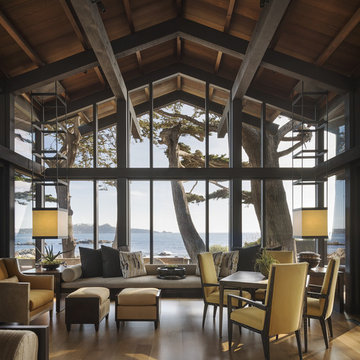
Large beach style formal open concept living room in Other with medium hardwood floors and brown floor.
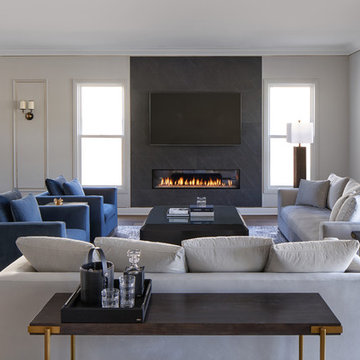
This contemporary transitional great family living room has a cozy lived-in look, but still looks crisp with fine custom made contemporary furniture made of kiln-dried Alder wood from sustainably harvested forests and hard solid maple wood with premium finishes and upholstery treatments. Stone textured fireplace wall makes a bold sleek statement in the space.
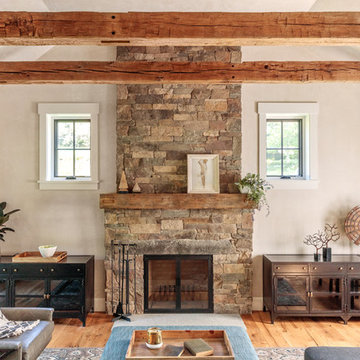
Living room off the kitchen
reclaimed wood floors, plaster walls, custom furnshings and window treatments - stone facing on fireplace, metal cabinetry flanking fireplace and wrap around sectional sofa
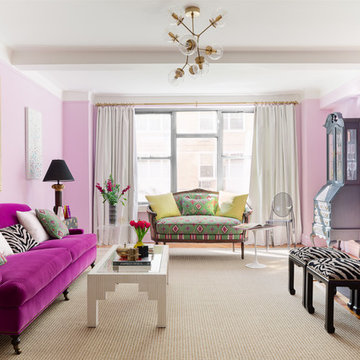
daniel wang
Inspiration for a mid-sized eclectic enclosed living room in New York with pink walls, medium hardwood floors, a standard fireplace, a brick fireplace surround, brown floor and no tv.
Inspiration for a mid-sized eclectic enclosed living room in New York with pink walls, medium hardwood floors, a standard fireplace, a brick fireplace surround, brown floor and no tv.
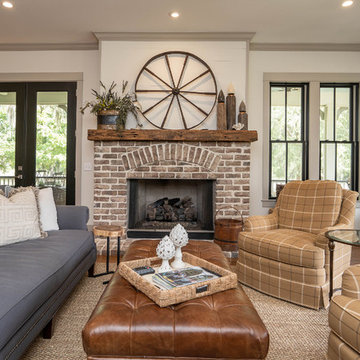
This is an example of a country open concept living room in Atlanta with white walls, medium hardwood floors, a standard fireplace, a brick fireplace surround and brown floor.
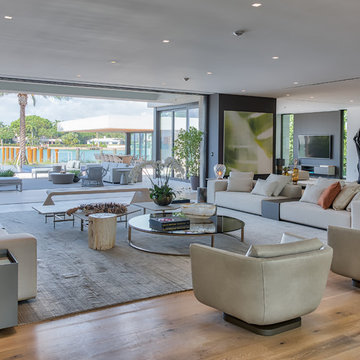
Design ideas for a modern formal open concept living room in Miami with white walls, light hardwood floors and brown floor.
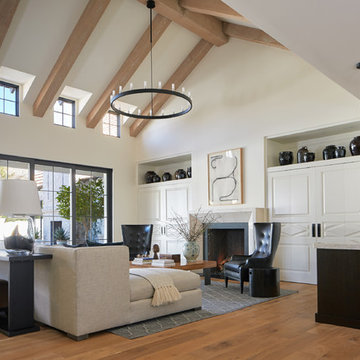
Photo of a transitional living room in Phoenix with white walls, medium hardwood floors, a standard fireplace and brown floor.
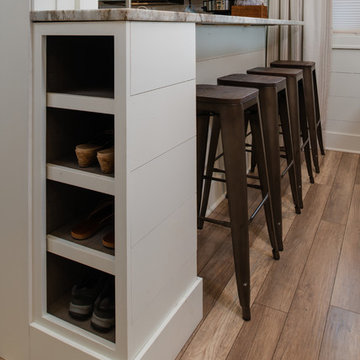
Phoenix Photographic
Inspiration for a small beach style loft-style living room in Detroit with white walls, light hardwood floors and brown floor.
Inspiration for a small beach style loft-style living room in Detroit with white walls, light hardwood floors and brown floor.
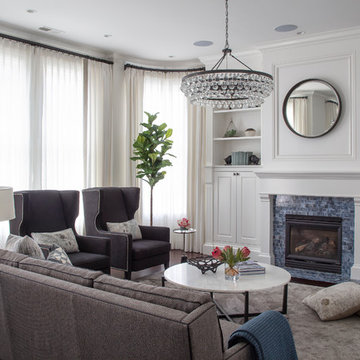
interior designer : Suzanne Glynne
Design ideas for a transitional living room in San Francisco with white walls, dark hardwood floors, a standard fireplace, a tile fireplace surround and brown floor.
Design ideas for a transitional living room in San Francisco with white walls, dark hardwood floors, a standard fireplace, a tile fireplace surround and brown floor.
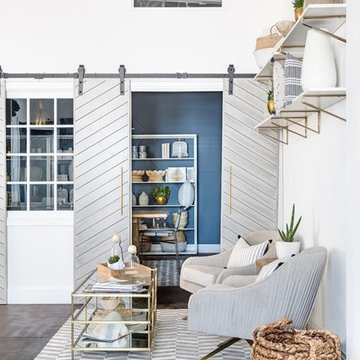
Leigh Ann Rowe
Chad Mellon
Photo of an industrial living room in Orange County with white walls and brown floor.
Photo of an industrial living room in Orange County with white walls and brown floor.
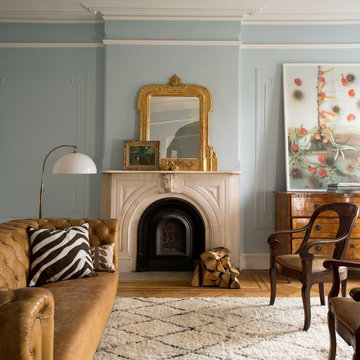
Color A (Wall): Blue Hydrangea 2062-60, Regal Select, Flat. Color B (Trim ): White Heron OC-57, Regal Select, Flat. Color C (Celing): White Heron OC-57, Regal Select, Flat.
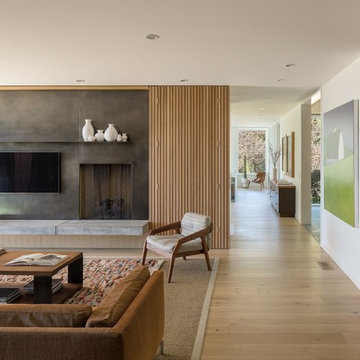
Photo of a midcentury open concept living room in Portland with white walls, medium hardwood floors, a standard fireplace, a wall-mounted tv and brown floor.
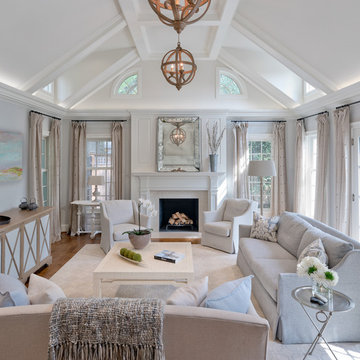
Our client wanted a more open environment, so we expanded the kitchen and added a pantry along with this family room addition. We used calm, cool colors in this sophisticated space with rustic embellishments. Drapery , fabric by Kravet, upholstered furnishings by Lee Industries, cocktail table by Century, mirror by Restoration Hardware, chandeliers by Currey & Co.. Photo by Allen Russ
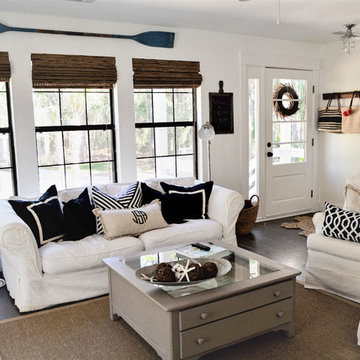
We transformed an outdated, lack luster beach house on Fripp Island into a coastal retreat complete with southern charm and bright personality. The main living space was opened up to allow for a charming kitchen with open shelving, white painted ship lap, a large inviting island and sleek stainless steel appliances. Nautical details are woven throughout adding to the charisma and simplistic beauty of this coastal home. New dark hardwood floors contrast with the soft white walls and cabinetry, while also coordinating with the dark window sashes and mullions. The new open plan allows an abundance of natural light to wash through the interior space with ease. Tropical vegetation form beautiful views and welcome visitors like an old friend to the grand front stairway. The play between dark and light continues on the exterior with crisp contrast balanced by soft hues and warm stains. What was once nothing more than a shelter, is now a retreat worthy of the paradise that envelops it.
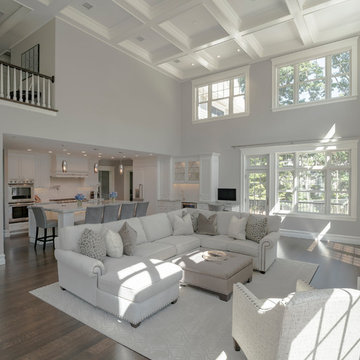
Design ideas for a large modern open concept living room in Boston with beige walls, medium hardwood floors, a standard fireplace, a wood fireplace surround, a wall-mounted tv and brown floor.
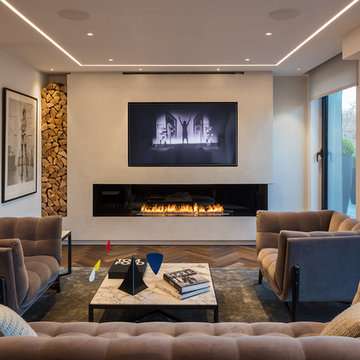
Within the main living space, a Feature Wall accommodates a recessed linear biofuel fire, (with a continuous flame of 1.5 metres), with a recessed Tv above, and stacked fire logs in an alcove to one side.
Photography : Adam Parker
Living Room Design Photos with Brown Floor and Orange Floor
7