Living Room Design Photos with Brown Floor and Turquoise Floor
Refine by:
Budget
Sort by:Popular Today
61 - 80 of 125,056 photos
Item 1 of 3
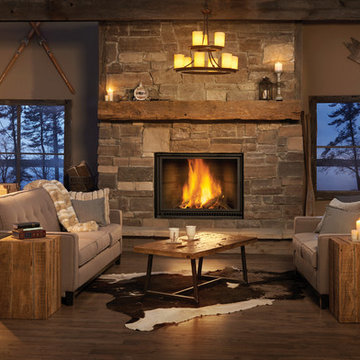
Large country formal open concept living room in Other with brown walls, dark hardwood floors, a standard fireplace, a stone fireplace surround, no tv and brown floor.
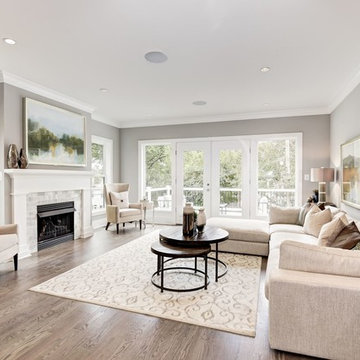
Design ideas for a transitional formal living room in DC Metro with grey walls, dark hardwood floors, a standard fireplace, a tile fireplace surround, no tv and brown floor.
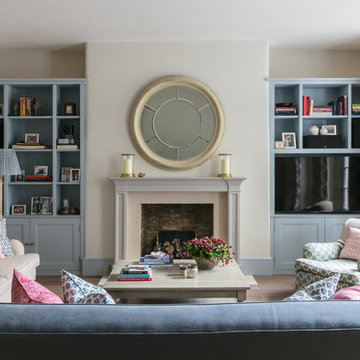
We were taking cues from french country style for the colours and feel of this house. Soft provincial blues with washed reds, and grey or worn wood tones. I love the big new mantelpiece we fitted, and the new french doors with the mullioned windows, keeping it classic but with a fresh twist by painting the woodwork blue. Photographer: Nick George
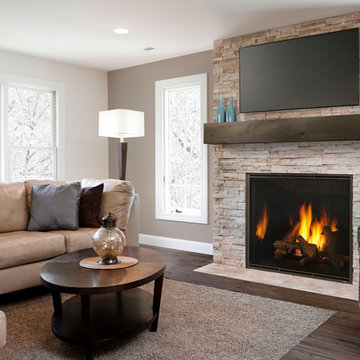
Inspiration for a mid-sized traditional enclosed living room in Houston with brown walls, dark hardwood floors, a standard fireplace, a stone fireplace surround, a wall-mounted tv and brown floor.
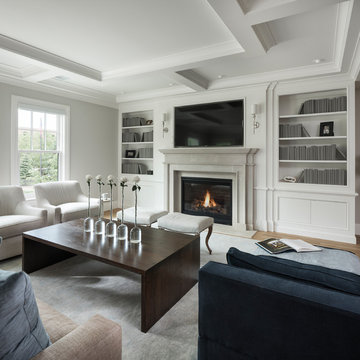
Builder: John Kraemer & Sons | Building Architecture: Charlie & Co. Design | Interiors: Martha O'Hara Interiors | Photography: Landmark Photography
This is an example of a mid-sized transitional open concept living room in Minneapolis with grey walls, light hardwood floors, a standard fireplace, a stone fireplace surround, a wall-mounted tv and brown floor.
This is an example of a mid-sized transitional open concept living room in Minneapolis with grey walls, light hardwood floors, a standard fireplace, a stone fireplace surround, a wall-mounted tv and brown floor.
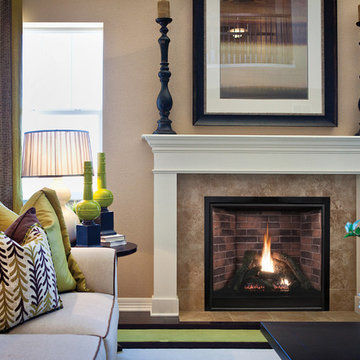
Photo of a mid-sized transitional formal open concept living room in St Louis with brown walls, dark hardwood floors, a standard fireplace, a tile fireplace surround, no tv and brown floor.
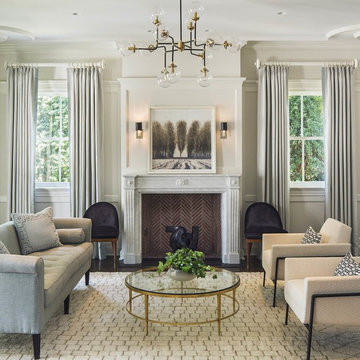
Wadia Associates Design
Photo of a mid-sized transitional formal open concept living room in New York with grey walls, dark hardwood floors, a standard fireplace, a stone fireplace surround, brown floor and no tv.
Photo of a mid-sized transitional formal open concept living room in New York with grey walls, dark hardwood floors, a standard fireplace, a stone fireplace surround, brown floor and no tv.
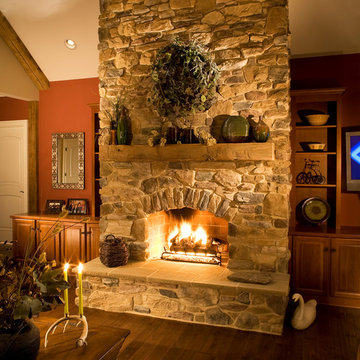
Design ideas for a large country open concept living room in St Louis with brown walls, dark hardwood floors, a standard fireplace, a stone fireplace surround, no tv and brown floor.
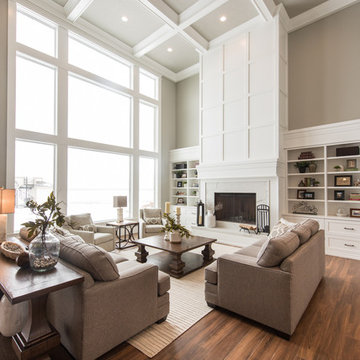
Jared Medley
This is an example of a transitional open concept living room in Salt Lake City with beige walls, medium hardwood floors, a standard fireplace, a wood fireplace surround and brown floor.
This is an example of a transitional open concept living room in Salt Lake City with beige walls, medium hardwood floors, a standard fireplace, a wood fireplace surround and brown floor.
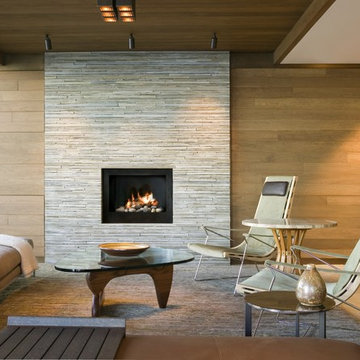
Architecture by Bosworth Hoedemaker
& Garret Cord Werner. Interior design by Garret Cord Werner.
Design ideas for a mid-sized contemporary formal open concept living room in Seattle with brown walls, a standard fireplace, a stone fireplace surround, no tv and brown floor.
Design ideas for a mid-sized contemporary formal open concept living room in Seattle with brown walls, a standard fireplace, a stone fireplace surround, no tv and brown floor.

Inspiration for a large beach style formal open concept living room in New York with white walls, a standard fireplace, dark hardwood floors, a tile fireplace surround, no tv and brown floor.
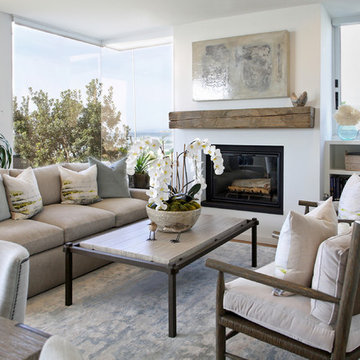
A beach house getaway. Jodi Fleming Design scope: Architectural Drawings, Interior Design, Custom Furnishings, & Landscape Design. Photography by Billy Collopy
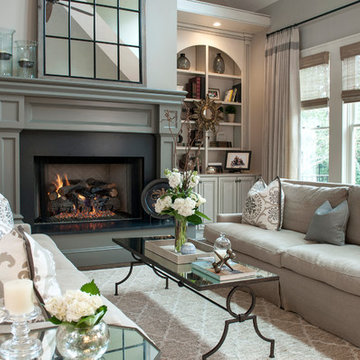
Woodie Williams
This is an example of a large transitional formal enclosed living room in Atlanta with grey walls, a standard fireplace, no tv, dark hardwood floors, a metal fireplace surround and brown floor.
This is an example of a large transitional formal enclosed living room in Atlanta with grey walls, a standard fireplace, no tv, dark hardwood floors, a metal fireplace surround and brown floor.
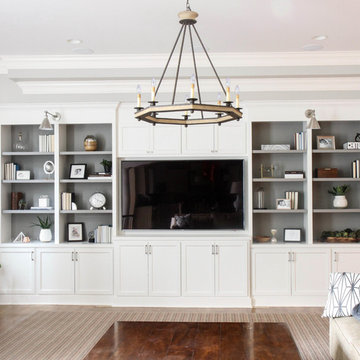
Inspiration for a large transitional open concept living room in Chicago with grey walls, medium hardwood floors, no fireplace, a built-in media wall and brown floor.
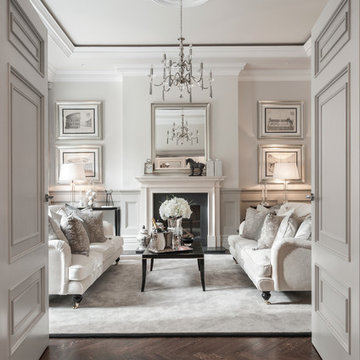
See what lies behind the doors...
Inspiration for a traditional enclosed living room in Berkshire with dark hardwood floors, a standard fireplace and brown floor.
Inspiration for a traditional enclosed living room in Berkshire with dark hardwood floors, a standard fireplace and brown floor.

Inspiration for a transitional living room in San Francisco with white walls, medium hardwood floors, a standard fireplace, brown floor and vaulted.

The perfect spot for any occasion. Whether it's a family movie night or a quick nap, this neutral chaise sectional accompanied by the stone fireplace makes the best area.
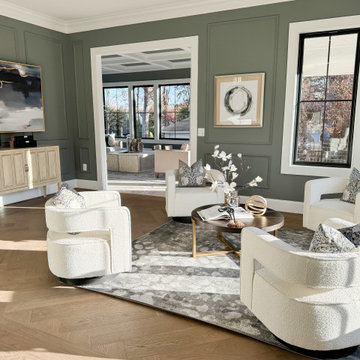
This is an example of an expansive transitional formal enclosed living room in DC Metro with grey walls, light hardwood floors, brown floor and decorative wall panelling.
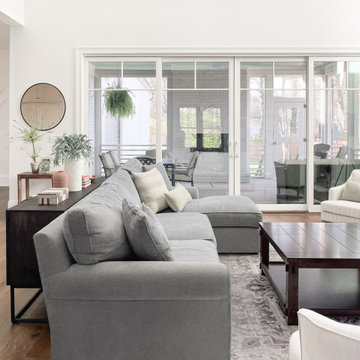
Large transitional open concept living room in Nashville with white walls, medium hardwood floors, a wall-mounted tv and brown floor.

Download our free ebook, Creating the Ideal Kitchen. DOWNLOAD NOW
Alice and Dave are on their 2nd home with TKS Design Group, having completed the remodel of a kitchen, primary bath and laundry/mudroom in their previous home. This new home is a bit different in that it is new construction. The house has beautiful space and light but they needed help making it feel like a home.
In the living room, Alice and Dave plan to host family at their home often and wanted a space that had plenty of comfy seating for conversation, but also an area to play games. So, our vision started with a search for luxurious but durable fabric along with multiple types of seating to bring the entire space together. Our light-filled living room is now warm and inviting to accommodate Alice and Dave’s weekend visitors.
The multiple types of seating chosen include a large sofa, two chairs, along with two occasional ottomans in both solids and patterns and all in easy to care for performance fabrics. Underneath, we layered a soft wool rug with cool tones that complimented both the warm tones of the wood floor and the cool tones of the fabric seating. A beautiful occasional table and a large cocktail table round out the space.
We took advantage of this room’s height by placing oversized artwork on the largest wall to create a place for your eyes to rest and to take advantage of the room’s scale. The TV was relocated to its current location over the fireplace, and a new light fixture scaled appropriately to the room’s ceiling height gives the space a more comfortable, approachable feel. Lastly, carefully chosen accessories including books, plants, and bowls complete this family’s new living space.
Photography by @MargaretRajic
Do you have a new home that has great bones but just doesn’t feel comfortable and you can’t quite figure out why? Contact us here to see how we can help!
Living Room Design Photos with Brown Floor and Turquoise Floor
4