Living Room Design Photos with Brown Floor and Wallpaper
Refine by:
Budget
Sort by:Popular Today
61 - 80 of 3,416 photos
Item 1 of 3
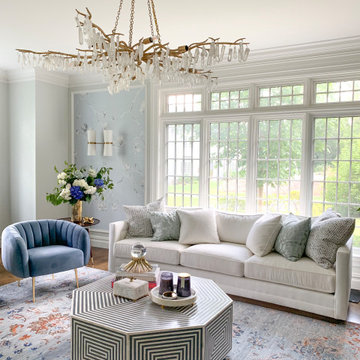
In order to create a symmetrical visual effect our designers used wall accents, like well-placed sconces and wallpaper set into custom picture frame molding, on both sides in order to make the space appear symmetrical and equal despite the size differences. This balancing effect, paired with the octagonal grey-and-white bone and resin inlay coffee table, capiz shell cabinet, and customized white velvet sofa, made the space feel fit for a movie star from the golden age of Hollywood!
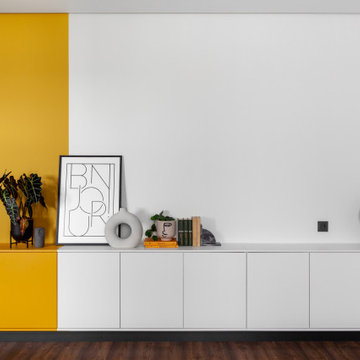
Inspiration for a mid-sized modern open concept living room in Other with yellow walls, dark hardwood floors, no fireplace, brown floor and wallpaper.
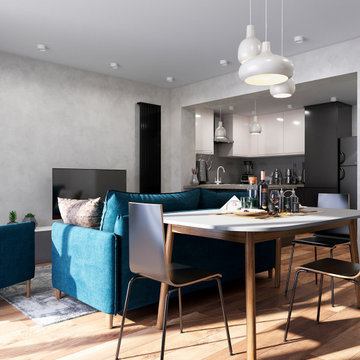
Open plan kitchen/living room/dinner
Mid-sized contemporary open concept living room in Essex with grey walls, laminate floors, a freestanding tv, brown floor and wallpaper.
Mid-sized contemporary open concept living room in Essex with grey walls, laminate floors, a freestanding tv, brown floor and wallpaper.
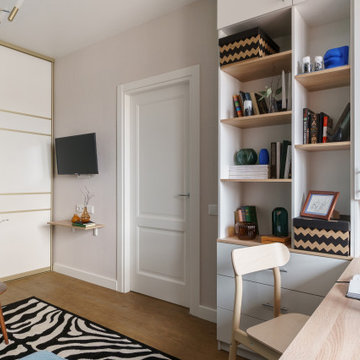
Design ideas for a small contemporary enclosed living room in Saint Petersburg with a library, green walls, vinyl floors, no fireplace, brown floor, wallpaper and a wall-mounted tv.
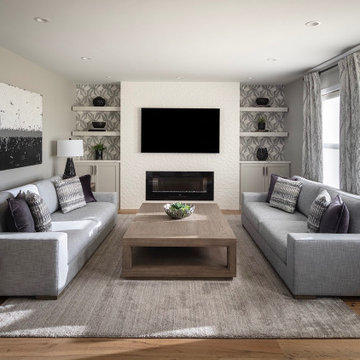
Design ideas for a transitional enclosed living room in San Francisco with grey walls, medium hardwood floors, a ribbon fireplace, a wall-mounted tv, brown floor and wallpaper.

Inspired by fantastic views, there was a strong emphasis on natural materials and lots of textures to create a hygge space.
Making full use of that awkward space under the stairs creating a bespoke made cabinet that could double as a home bar/drinks area
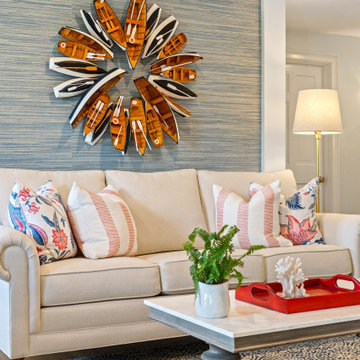
This family wanted a cheerful casual coastal living room. We brought in lots of pattern and a red/white/navy palette to drive home the coastal look. The formerly red brick gas fireplace was wrapped in ship lap and given a custom hemlock mantel shelf. We also added an accent wall with navy grasscloth wallpaper that beautifully sets off the ivory sofa and unique wooden boat wreath.
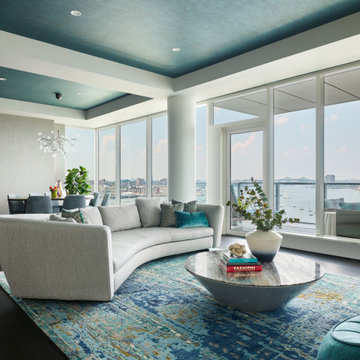
It’s all about the view, with a seamless transition from outdoors to inside. We love the modern twist on the traditional waterfront theme, as the ocean is reflected in the hand woven turquoise and blue rug. A custom deep curved sofa provides plenty of family seating, angled for both conversation and a perfect view. The curved shapes of the sofa, coffee table and teal swivel chairs bring softer edges to the condo’s strong architectural angles. The wallpapered tray ceilings mirror the endless sky view from the surrounding windows.
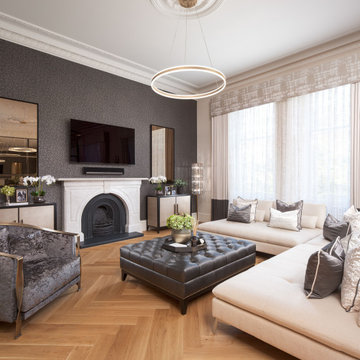
The conversion of an existing B-Listed Victorian Sandstone Villa in the West End of Glasgow from a nursing home to 7no. luxury apartments. Our proposals aim is to create an honest yet historically respectful conversion of the existing property by reinstating the original principal rooms, restoring original features and having a clear juxtaposition between the old and the new.
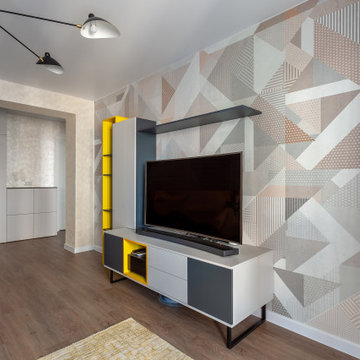
Photo of a mid-sized contemporary living room in Moscow with beige walls, laminate floors, a freestanding tv, brown floor and wallpaper.
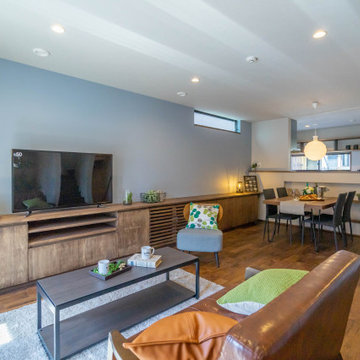
壁一面には腰高の造作家具を設置。
Scandinavian open concept living room in Other with grey walls, medium hardwood floors, a freestanding tv, brown floor, wallpaper and wallpaper.
Scandinavian open concept living room in Other with grey walls, medium hardwood floors, a freestanding tv, brown floor, wallpaper and wallpaper.
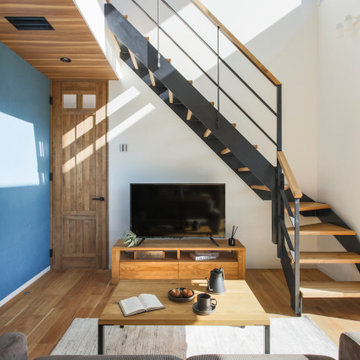
Inspiration for a mid-sized scandinavian open concept living room in Other with blue walls, medium hardwood floors, a freestanding tv, brown floor, wood and wallpaper.
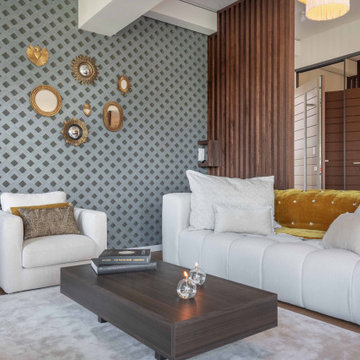
Inspiration for a contemporary living room in Marseille with grey walls, dark hardwood floors, brown floor and wallpaper.
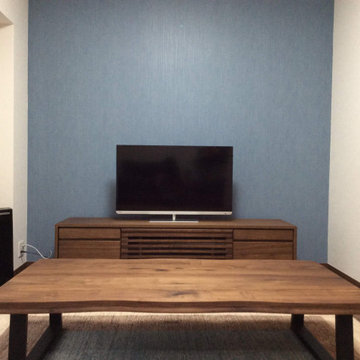
リビング空間のデザイン施工。
フローリング張替え(Panasonic 遮音フローリング)、クロス張替え、コンセント・スイッチパネル交換。
Photo of a mid-sized modern open concept living room in Other with a library, blue walls, plywood floors, a freestanding tv, brown floor, wallpaper and wallpaper.
Photo of a mid-sized modern open concept living room in Other with a library, blue walls, plywood floors, a freestanding tv, brown floor, wallpaper and wallpaper.
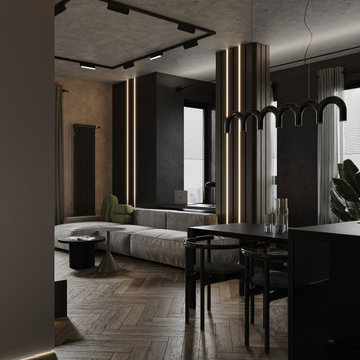
Inspiration for a mid-sized contemporary formal open concept living room in Moscow with black walls, laminate floors, a wall-mounted tv, brown floor, recessed, wallpaper, a ribbon fireplace and a metal fireplace surround.
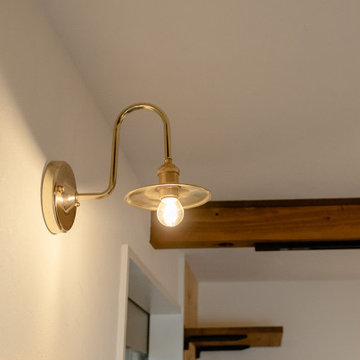
Design ideas for a scandinavian living room in Osaka with white walls, dark hardwood floors, brown floor, wallpaper and wallpaper.
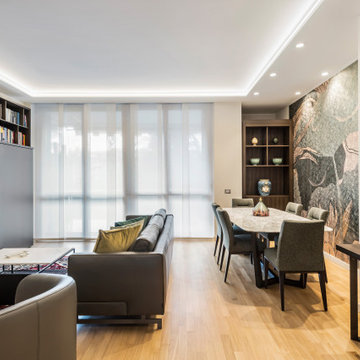
Evoluzione di un progetto di ristrutturazione completa appartamento da 110mq
This is an example of a large contemporary formal open concept living room in Milan with white walls, light hardwood floors, no fireplace, a built-in media wall, brown floor, recessed and wallpaper.
This is an example of a large contemporary formal open concept living room in Milan with white walls, light hardwood floors, no fireplace, a built-in media wall, brown floor, recessed and wallpaper.
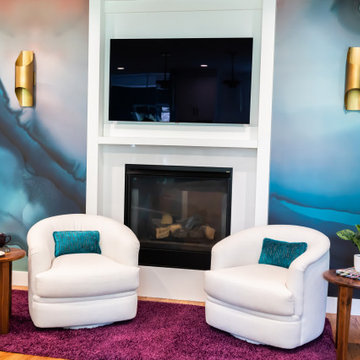
Incorporating bold colors and patterns, this project beautifully reflects our clients' dynamic personalities. Clean lines, modern elements, and abundant natural light enhance the home, resulting in a harmonious fusion of design and personality.
The living room showcases a vibrant color palette, setting the stage for comfortable velvet seating. Thoughtfully curated decor pieces add personality while captivating artwork draws the eye. The modern fireplace not only offers warmth but also serves as a sleek focal point, infusing a touch of contemporary elegance into the space.
---
Project by Wiles Design Group. Their Cedar Rapids-based design studio serves the entire Midwest, including Iowa City, Dubuque, Davenport, and Waterloo, as well as North Missouri and St. Louis.
For more about Wiles Design Group, see here: https://wilesdesigngroup.com/
To learn more about this project, see here: https://wilesdesigngroup.com/cedar-rapids-modern-home-renovation
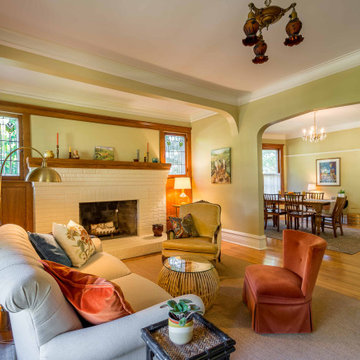
Inspiration for a mid-sized traditional formal enclosed living room in Chicago with beige walls, medium hardwood floors, a standard fireplace, a brick fireplace surround, no tv, brown floor, wallpaper and wallpaper.
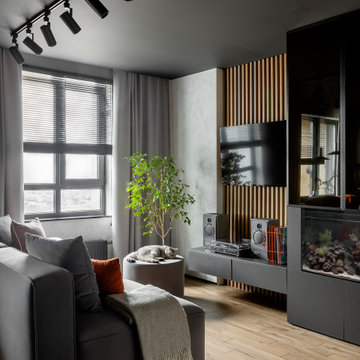
Mid-sized contemporary formal open concept living room in Other with grey walls, vinyl floors, no fireplace, a wall-mounted tv, brown floor, wallpaper and wallpaper.
Living Room Design Photos with Brown Floor and Wallpaper
4