Living Room Design Photos with Brown Floor and Wood Walls
Refine by:
Budget
Sort by:Popular Today
121 - 140 of 893 photos
Item 1 of 3
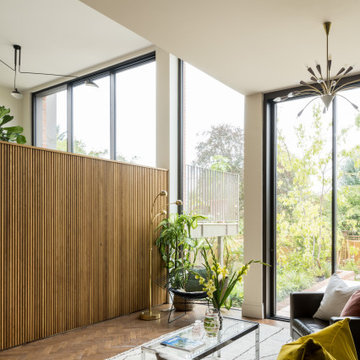
Split level seating area / home bar with views of rear garden terrace
This is an example of a mid-sized contemporary open concept living room in London with a home bar, white walls, dark hardwood floors, no fireplace, no tv, brown floor and wood walls.
This is an example of a mid-sized contemporary open concept living room in London with a home bar, white walls, dark hardwood floors, no fireplace, no tv, brown floor and wood walls.

Design ideas for a large beach style open concept living room in Orange County with white walls, light hardwood floors, a ribbon fireplace, a stone fireplace surround, no tv, brown floor, vaulted and wood walls.

Mid-sized transitional open concept living room in Orange County with white walls, a standard fireplace, brown floor, vaulted, medium hardwood floors and wood walls.
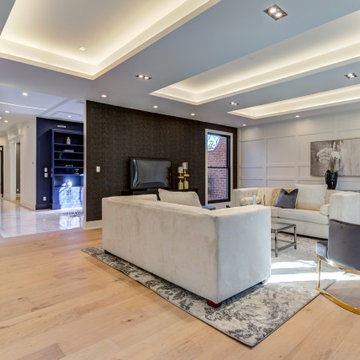
Design ideas for a large transitional formal enclosed living room in Houston with white walls, light hardwood floors, a standard fireplace, a stone fireplace surround, brown floor, recessed and wood walls.
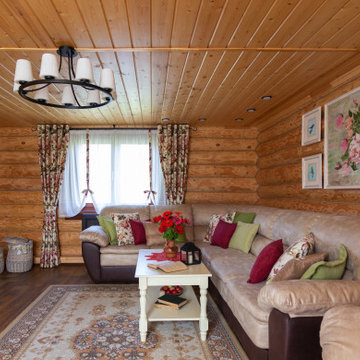
This is an example of a country living room in Other with laminate floors, a standard fireplace, a wood fireplace surround, a wall-mounted tv, brown floor, timber and wood walls.
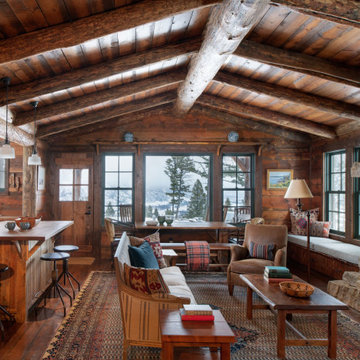
Mid-sized country open concept living room in Other with brown walls, dark hardwood floors, a standard fireplace, a stone fireplace surround, a concealed tv, brown floor, vaulted and wood walls.
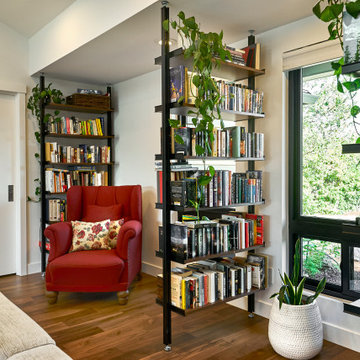
A ceiling soffit creates a sense of place for this library within the main living area. The compression shelving system can be moved as desired, making it easy to change the feel of the space.
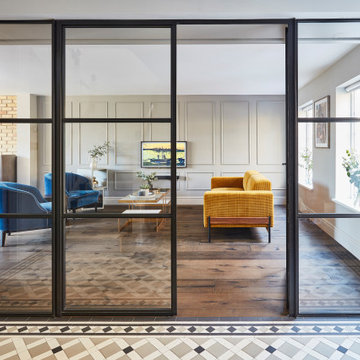
This is an example of a contemporary open concept living room in London with dark hardwood floors, a wall-mounted tv, brown floor and wood walls.
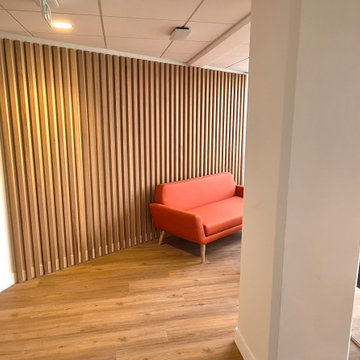
Ensemble de mobiliers et habillages muraux pour un siège professionnel. Cet ensemble est composé d'habillages muraux et plafond en tasseaux chêne huilé avec led intégrées, différents claustras, une banque d'accueil avec inscriptions gravées, une kitchenette, meuble de rangements et divers plateaux.
Les mobiliers sont réalisé en mélaminé blanc et chêne kendal huilé afin de s'assortir au mieux aux tasseaux chêne véritable.
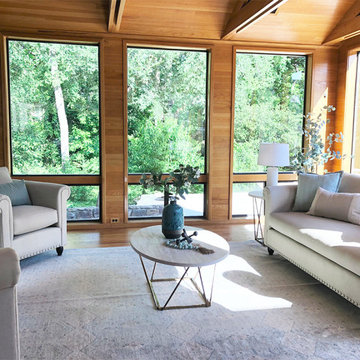
Inspiration for a transitional formal enclosed living room in Dallas with brown walls, medium hardwood floors, a standard fireplace, a stone fireplace surround, a wall-mounted tv, brown floor, vaulted and wood walls.
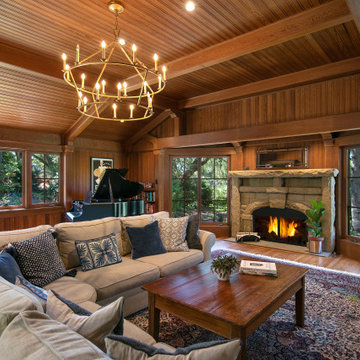
This is an example of a traditional living room in Santa Barbara with brown walls, medium hardwood floors, a standard fireplace, a stone fireplace surround, brown floor, vaulted, wood and wood walls.
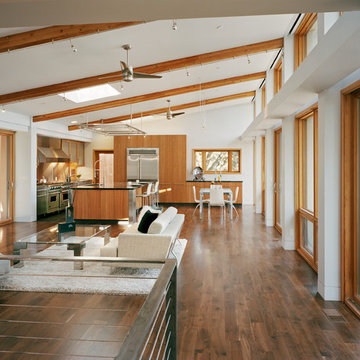
Kaplan Architects, AIA
Location: Redwood City , CA, USA
The main living space is a great room which includes the kitchen, dining, and living room. Doors from the front and rear of the space lead to expansive outdoor deck areas and an outdoor kitchen.
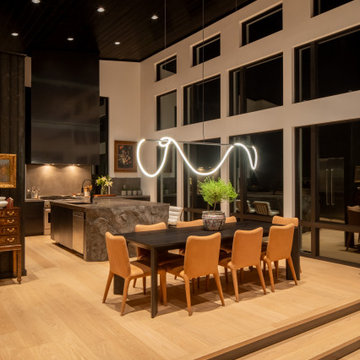
Inspiration for a large contemporary open concept living room in Other with grey walls, light hardwood floors, a standard fireplace, a concrete fireplace surround, a concealed tv, brown floor, vaulted and wood walls.
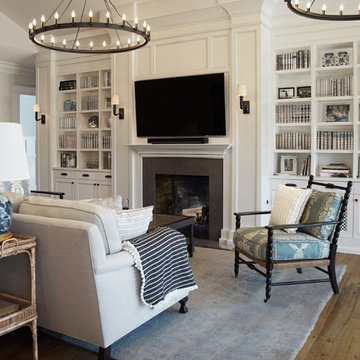
Heather Ryan, Interior Designer
H.Ryan Studio - Scottsdale, AZ
www.hryanstudio.com
Photo of a large traditional open concept living room in Phoenix with a library, white walls, medium hardwood floors, a standard fireplace, a stone fireplace surround, a wall-mounted tv, brown floor, vaulted and wood walls.
Photo of a large traditional open concept living room in Phoenix with a library, white walls, medium hardwood floors, a standard fireplace, a stone fireplace surround, a wall-mounted tv, brown floor, vaulted and wood walls.
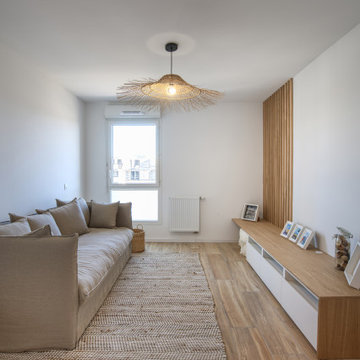
Nous avons utilisé la troisième chambre comme salon. Un canapé 3/4 places convertible permet de recevoir 2 personnes supplémentaires. Un meuble tv a été fabriqué sur mesure avec une base de meuble IKEA. Nous avons fait un habillage autour et positionné un plan de travail dessus qui dépasse du côté gauche. Cela permet de ranger les 2 poufs lorsque le salon fait office de chambre.
Un claustra bois habille le mur pour donner du relief à la pièce et faire un rappel avec la chambre parentale.
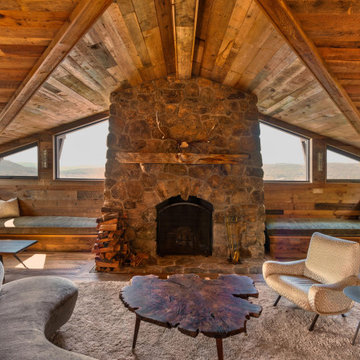
Upstairs overlooking the valley and farm below, residents enjoy warm fires in the enormous fireplace built from native fieldstones.
Photo of a large country living room in Bridgeport with brown walls, medium hardwood floors, a standard fireplace, a stone fireplace surround, brown floor, wood and wood walls.
Photo of a large country living room in Bridgeport with brown walls, medium hardwood floors, a standard fireplace, a stone fireplace surround, brown floor, wood and wood walls.

This modern take on a French Country home incorporates sleek custom-designed built-in shelving. The shape and size of each shelf were intentionally designed and perfectly houses a unique raw wood sculpture. A chic color palette of warm neutrals, greys, blacks, and hints of metallics seep throughout this space and the neighboring rooms, creating a design that is striking and cohesive.
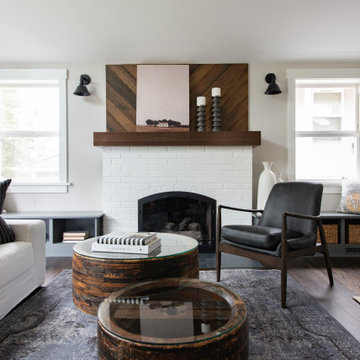
Large transitional open concept living room in Seattle with white walls, dark hardwood floors, a standard fireplace, a brick fireplace surround, brown floor, exposed beam and wood walls.
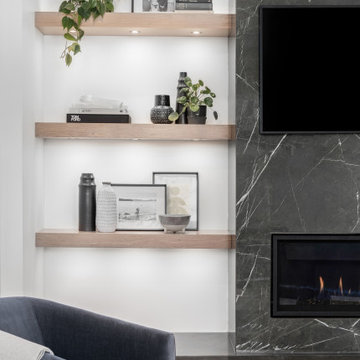
New build dreams always require a clear design vision and this 3,650 sf home exemplifies that. Our clients desired a stylish, modern aesthetic with timeless elements to create balance throughout their home. With our clients intention in mind, we achieved an open concept floor plan complimented by an eye-catching open riser staircase. Custom designed features are showcased throughout, combined with glass and stone elements, subtle wood tones, and hand selected finishes.
The entire home was designed with purpose and styled with carefully curated furnishings and decor that ties these complimenting elements together to achieve the end goal. At Avid Interior Design, our goal is to always take a highly conscious, detailed approach with our clients. With that focus for our Altadore project, we were able to create the desirable balance between timeless and modern, to make one more dream come true.
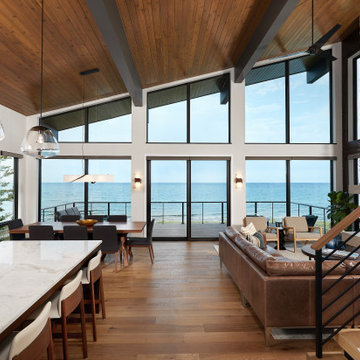
Design ideas for a modern open concept living room in Grand Rapids with white walls, medium hardwood floors, a standard fireplace, brown floor, wood and wood walls.
Living Room Design Photos with Brown Floor and Wood Walls
7