Living Room Design Photos with Brown Floor
Refine by:
Budget
Sort by:Popular Today
121 - 140 of 21,606 photos
Item 1 of 3

Photo of a small midcentury open concept living room in Nashville with white walls, medium hardwood floors, a standard fireplace, a wall-mounted tv and brown floor.

This is an example of a large modern formal enclosed living room in London with green walls, medium hardwood floors, a standard fireplace, a stone fireplace surround, a wall-mounted tv and brown floor.

Inspiration for a mid-sized transitional formal enclosed living room in New York with blue walls, medium hardwood floors, a standard fireplace, a stone fireplace surround, no tv and brown floor.

This is an example of a small traditional open concept living room in Other with a music area, beige walls, laminate floors, no fireplace, a wall-mounted tv, brown floor, recessed and wallpaper.

Large beach style enclosed living room in New York with white walls, light hardwood floors, a standard fireplace, a built-in media wall, brown floor, exposed beam and planked wall panelling.
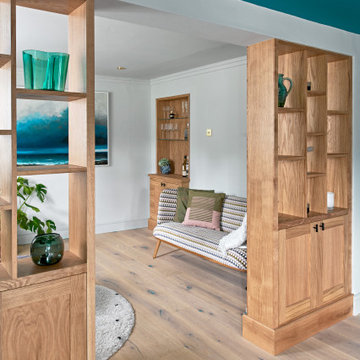
Design ideas for a mid-sized contemporary open concept living room in Oxfordshire with blue walls, medium hardwood floors, a standard fireplace, a stone fireplace surround and brown floor.
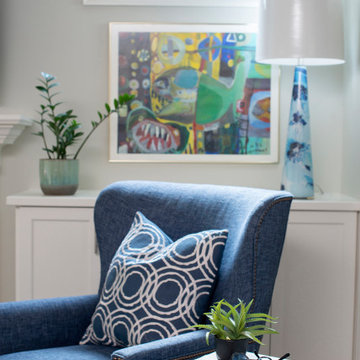
Inspiration for a mid-sized transitional open concept living room in Raleigh with grey walls, medium hardwood floors, a standard fireplace, a wood fireplace surround, a wall-mounted tv and brown floor.
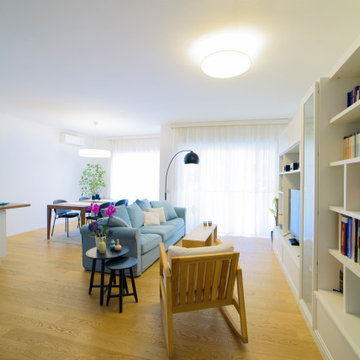
Large contemporary open concept living room in Rome with white walls, light hardwood floors, brown floor, panelled walls and a built-in media wall.
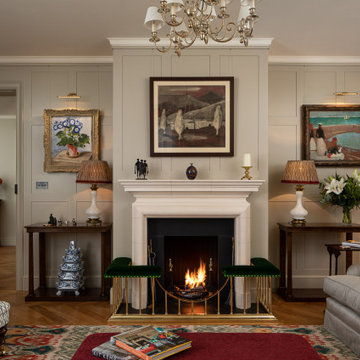
Photo of a large traditional enclosed living room in London with medium hardwood floors, a standard fireplace, no tv, panelled walls, grey walls and brown floor.
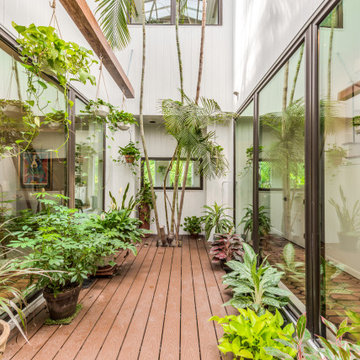
***A Steven Allen Design + Remodel***
2019: Kitchen + Living + Closet + Bath Remodel Including Custom Shaker Cabinets with Quartz Countertops + Designer Tile & Brass Fixtures + Oversized Custom Master Closet /// Inspired by the Client's Love for NOLA + ART
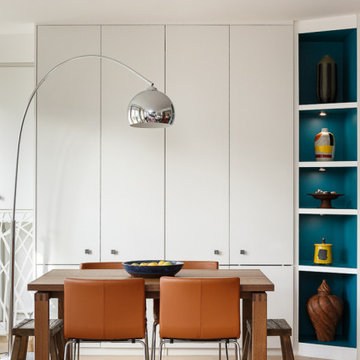
Un pied-à-terre fonctionnel à Paris
Ce projet a été réalisé pour des Clients normands qui souhaitaient un pied-à-terre parisien. L’objectif de cette rénovation totale était de rendre l’appartement fonctionnel, moderne et lumineux.
Pour le rendre fonctionnel, nos équipes ont énormément travaillé sur les rangements. Vous trouverez ainsi des menuiseries sur-mesure, qui se fondent dans le décor, dans la pièce à vivre et dans les chambres.
La couleur blanche, dominante, apporte une réelle touche de luminosité à tout l’appartement. Neutre, elle est une base idéale pour accueillir le mobilier divers des clients qui viennent colorer les pièces. Dans la salon, elle est ponctuée par des touches de bleu, la couleur ayant été choisie en référence au tableau qui trône au dessus du canapé.
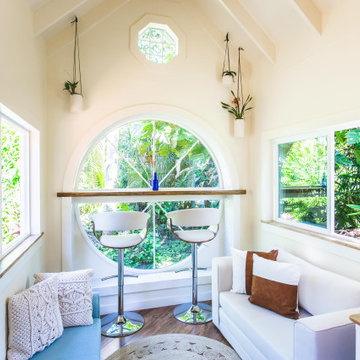
The centerpiece and focal point to this tiny home living room is the grand circular-shaped window which is actually two half-moon windows jointed together where the mango woof bartop is placed. This acts as a work and dining space. Hanging plants elevate the eye and draw it upward to the high ceilings. Colors are kept clean and bright to expand the space. The loveseat folds out into a sleeper and the ottoman/bench lifts to offer more storage. The round rug mirrors the window adding consistency. This tropical modern coastal Tiny Home is built on a trailer and is 8x24x14 feet. The blue exterior paint color is called cabana blue. The large circular window is quite the statement focal point for this how adding a ton of curb appeal. The round window is actually two round half-moon windows stuck together to form a circle. There is an indoor bar between the two windows to make the space more interactive and useful- important in a tiny home. There is also another interactive pass-through bar window on the deck leading to the kitchen making it essentially a wet bar. This window is mirrored with a second on the other side of the kitchen and the are actually repurposed french doors turned sideways. Even the front door is glass allowing for the maximum amount of light to brighten up this tiny home and make it feel spacious and open. This tiny home features a unique architectural design with curved ceiling beams and roofing, high vaulted ceilings, a tiled in shower with a skylight that points out over the tongue of the trailer saving space in the bathroom, and of course, the large bump-out circle window and awning window that provides dining spaces.
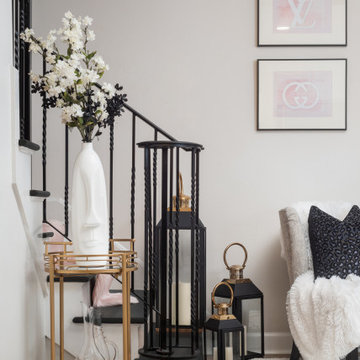
Full Furnishing and Styling Service - Maximizing seating for the client’s social life was a must in this cozy town home. The large sectional and additional seating in front of the television create an inviting conversation area for game nights and movie nights. Behind the sectional, the two console tables and ottomans can be rearranged and pushed together to create an impromptu dining space. Utilizing every inch of this space allows the client to truly enjoy her home to its full potential.
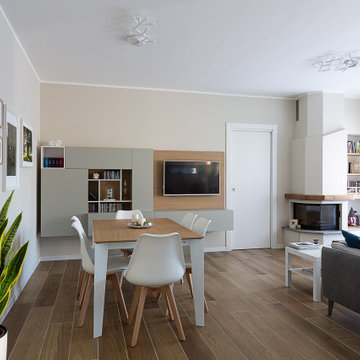
Nel soggiorno trova posto un tavolo allungabile che può ospitare fino ad 8 persone.
Sulla parete corta il mobile tv sospeso ha due grandi cassetti contenitori, e tre pensili dove riporre bicchieri e liquori.
La tv è installata a parete con un sistema a snodo che permette di orientarla verso il tavolo o il divano a seconda delle esigenze.
La lunga parete a sinistra è stata utilizzata per esporre le fotografie dei proprietari, con cornici di varie forme e dimensioni
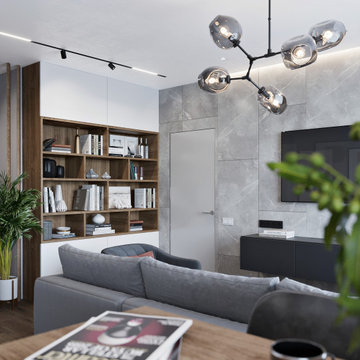
This is an example of a mid-sized contemporary open concept living room in Other with grey walls, laminate floors, a wall-mounted tv and brown floor.
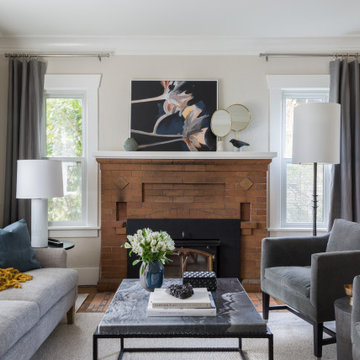
Living room with original craftsman elements and updated furniture
Inspiration for a small transitional formal open concept living room in Seattle with beige walls, medium hardwood floors, a standard fireplace, a brick fireplace surround, no tv and brown floor.
Inspiration for a small transitional formal open concept living room in Seattle with beige walls, medium hardwood floors, a standard fireplace, a brick fireplace surround, no tv and brown floor.
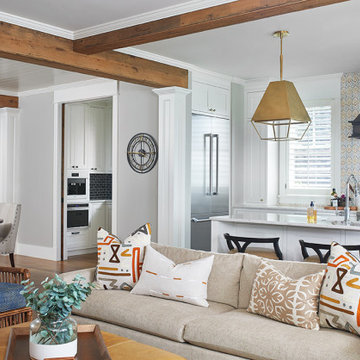
This cozy lake cottage skillfully incorporates a number of features that would normally be restricted to a larger home design. A glance of the exterior reveals a simple story and a half gable running the length of the home, enveloping the majority of the interior spaces. To the rear, a pair of gables with copper roofing flanks a covered dining area and screened porch. Inside, a linear foyer reveals a generous staircase with cascading landing.
Further back, a centrally placed kitchen is connected to all of the other main level entertaining spaces through expansive cased openings. A private study serves as the perfect buffer between the homes master suite and living room. Despite its small footprint, the master suite manages to incorporate several closets, built-ins, and adjacent master bath complete with a soaker tub flanked by separate enclosures for a shower and water closet.
Upstairs, a generous double vanity bathroom is shared by a bunkroom, exercise space, and private bedroom. The bunkroom is configured to provide sleeping accommodations for up to 4 people. The rear-facing exercise has great views of the lake through a set of windows that overlook the copper roof of the screened porch below.
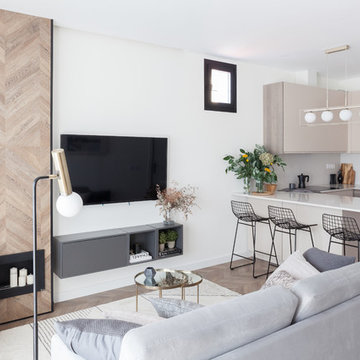
Photo of a mid-sized scandinavian open concept living room in Madrid with white walls, laminate floors, a ribbon fireplace, a wood fireplace surround, a wall-mounted tv and brown floor.
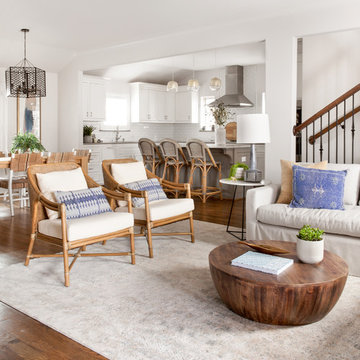
Neutral and kid-friendly rug in this open floorplan living room.
This is an example of a mid-sized transitional open concept living room in Dallas with white walls, medium hardwood floors and brown floor.
This is an example of a mid-sized transitional open concept living room in Dallas with white walls, medium hardwood floors and brown floor.
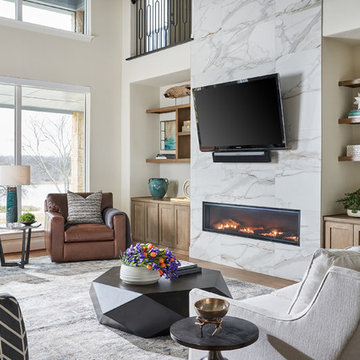
Design ideas for a mid-sized transitional formal open concept living room in Dallas with white walls, light hardwood floors, a ribbon fireplace, a tile fireplace surround, a wall-mounted tv and brown floor.
Living Room Design Photos with Brown Floor
7