All Fireplaces Living Room Design Photos with Brown Floor
Refine by:
Budget
Sort by:Popular Today
41 - 60 of 65,429 photos
Item 1 of 3
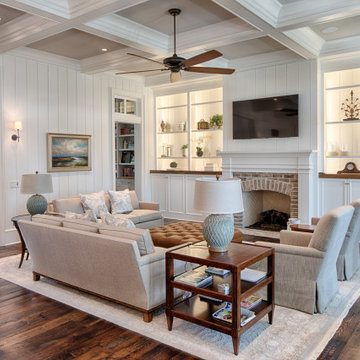
Transitional living room in Atlanta with white walls, dark hardwood floors, a standard fireplace, a brick fireplace surround and brown floor.
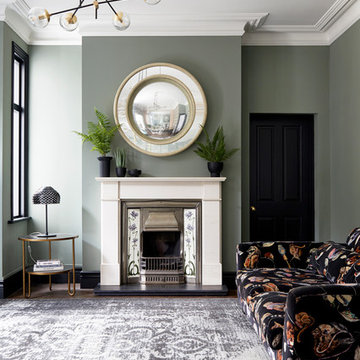
Photo Credits: Anna Stathaki
Mid-sized transitional living room in London with green walls, medium hardwood floors, a standard fireplace, a stone fireplace surround and brown floor.
Mid-sized transitional living room in London with green walls, medium hardwood floors, a standard fireplace, a stone fireplace surround and brown floor.
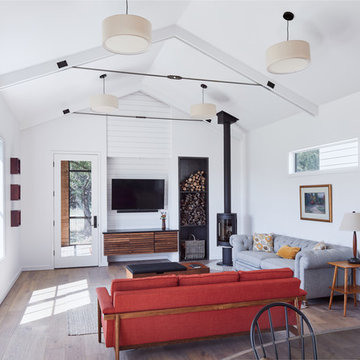
Photo of a scandinavian living room in Austin with white walls, medium hardwood floors, a wood stove, a wall-mounted tv and brown floor.
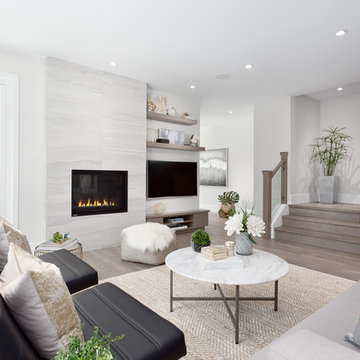
Using the same wood that we used on the kitchen island, we created a simple and modern entertainment area to bring the style of the kitchen into the new living space.
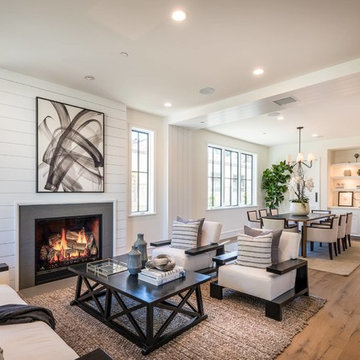
Design ideas for a transitional open concept living room in Los Angeles with white walls, medium hardwood floors, a standard fireplace, no tv and brown floor.
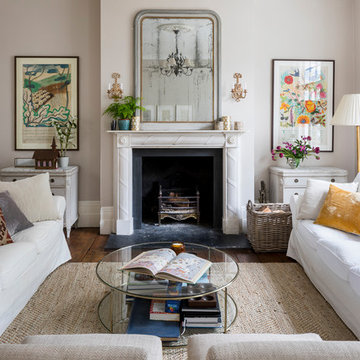
Chris Snook
Inspiration for a traditional formal living room in London with grey walls, a stone fireplace surround, medium hardwood floors, a standard fireplace, no tv and brown floor.
Inspiration for a traditional formal living room in London with grey walls, a stone fireplace surround, medium hardwood floors, a standard fireplace, no tv and brown floor.
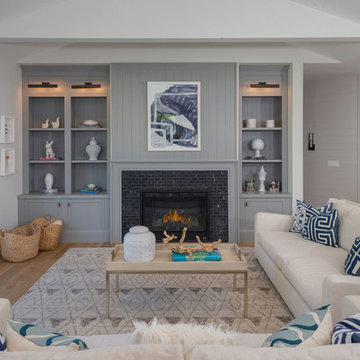
This is an example of a large beach style formal open concept living room in Los Angeles with grey walls, medium hardwood floors, a standard fireplace, a tile fireplace surround, brown floor and no tv.
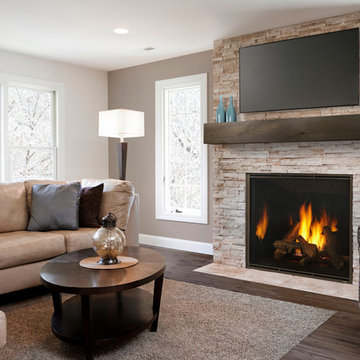
Inspiration for a large contemporary open concept living room in Boston with brown walls, dark hardwood floors, a standard fireplace, a stone fireplace surround, a wall-mounted tv and brown floor.
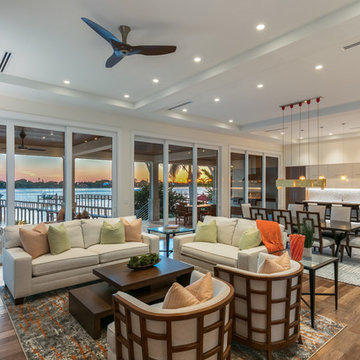
Design ideas for a mid-sized transitional open concept living room in Tampa with white walls, medium hardwood floors, a ribbon fireplace, a stone fireplace surround, no tv and brown floor.
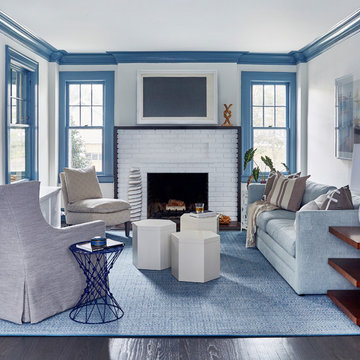
Design ideas for a large beach style formal enclosed living room in New York with white walls, dark hardwood floors, a standard fireplace, a brick fireplace surround, brown floor and no tv.
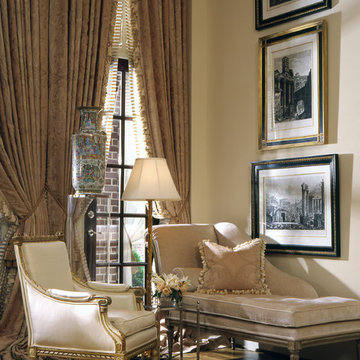
This sophisticated corner invites conversation!
Chris Little Photography
Expansive traditional formal open concept living room in Atlanta with beige walls, dark hardwood floors, a standard fireplace, a stone fireplace surround, a concealed tv and brown floor.
Expansive traditional formal open concept living room in Atlanta with beige walls, dark hardwood floors, a standard fireplace, a stone fireplace surround, a concealed tv and brown floor.
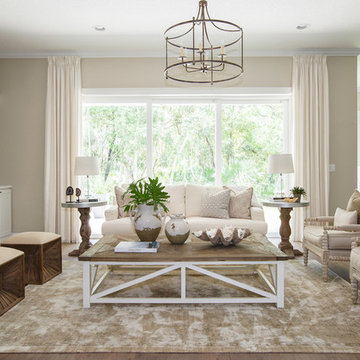
This is an example of a mid-sized traditional formal open concept living room in Jacksonville with beige walls, dark hardwood floors, a standard fireplace, a tile fireplace surround and brown floor.
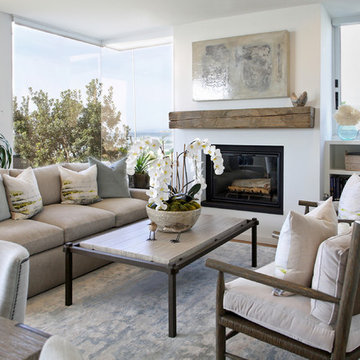
A beach house getaway. Jodi Fleming Design scope: Architectural Drawings, Interior Design, Custom Furnishings, & Landscape Design. Photography by Billy Collopy
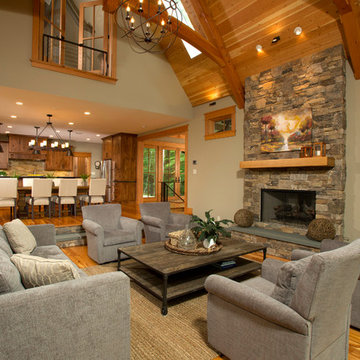
The design of this home was driven by the owners’ desire for a three-bedroom waterfront home that showcased the spectacular views and park-like setting. As nature lovers, they wanted their home to be organic, minimize any environmental impact on the sensitive site and embrace nature.
This unique home is sited on a high ridge with a 45° slope to the water on the right and a deep ravine on the left. The five-acre site is completely wooded and tree preservation was a major emphasis. Very few trees were removed and special care was taken to protect the trees and environment throughout the project. To further minimize disturbance, grades were not changed and the home was designed to take full advantage of the site’s natural topography. Oak from the home site was re-purposed for the mantle, powder room counter and select furniture.
The visually powerful twin pavilions were born from the need for level ground and parking on an otherwise challenging site. Fill dirt excavated from the main home provided the foundation. All structures are anchored with a natural stone base and exterior materials include timber framing, fir ceilings, shingle siding, a partial metal roof and corten steel walls. Stone, wood, metal and glass transition the exterior to the interior and large wood windows flood the home with light and showcase the setting. Interior finishes include reclaimed heart pine floors, Douglas fir trim, dry-stacked stone, rustic cherry cabinets and soapstone counters.
Exterior spaces include a timber-framed porch, stone patio with fire pit and commanding views of the Occoquan reservoir. A second porch overlooks the ravine and a breezeway connects the garage to the home.
Numerous energy-saving features have been incorporated, including LED lighting, on-demand gas water heating and special insulation. Smart technology helps manage and control the entire house.
Greg Hadley Photography
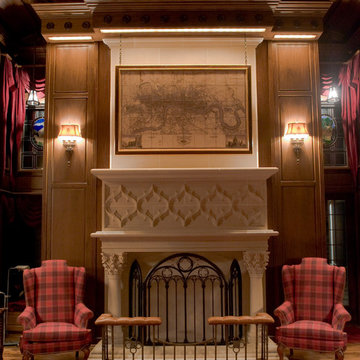
This hand engraved limestone mantel was designed and fabricated specifically for this home. All of the wall panels are stained walnut.
www.press1photos.com
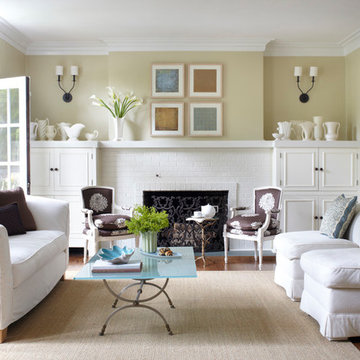
Boomgaarden Architects, Joyce Bruce & Sterling Wilson Interiors
Large transitional enclosed living room in Chicago with beige walls, a brick fireplace surround, medium hardwood floors, a standard fireplace and brown floor.
Large transitional enclosed living room in Chicago with beige walls, a brick fireplace surround, medium hardwood floors, a standard fireplace and brown floor.
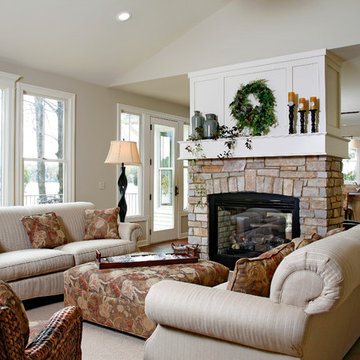
Designed by Gallery Interiors/Rockford Kitchen Design, Rockford, MI
Large traditional formal open concept living room in Grand Rapids with a stone fireplace surround, beige walls, dark hardwood floors, a two-sided fireplace, no tv and brown floor.
Large traditional formal open concept living room in Grand Rapids with a stone fireplace surround, beige walls, dark hardwood floors, a two-sided fireplace, no tv and brown floor.
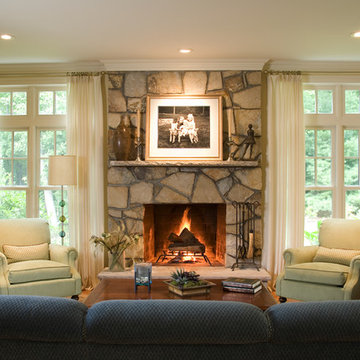
Joseph St. Pierre photo
Design ideas for a large traditional enclosed living room in Boston with a stone fireplace surround, beige walls, medium hardwood floors, a standard fireplace and brown floor.
Design ideas for a large traditional enclosed living room in Boston with a stone fireplace surround, beige walls, medium hardwood floors, a standard fireplace and brown floor.

Photo of a large modern enclosed living room in Other with white walls, light hardwood floors, a standard fireplace, a metal fireplace surround, a concealed tv and brown floor.

blue walls, glass ring chandelier, curtain trim, banded curtains, drawing room, engineered wood flooring, fire seat, mouldings, picture rail, regency, silk rug, sitting room, wall lights, wall paneling,
All Fireplaces Living Room Design Photos with Brown Floor
3